$1,199,800
Available - For Sale
Listing ID: X12118491
11 O'Leary Driv , Hamilton, L9K 0B5, Hamilton
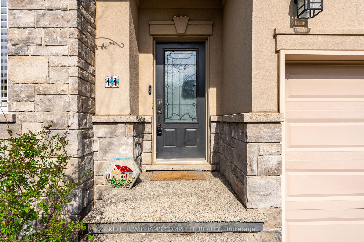
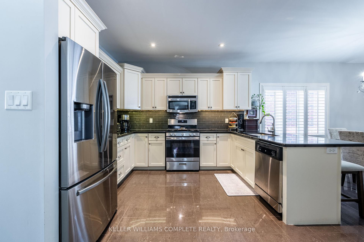
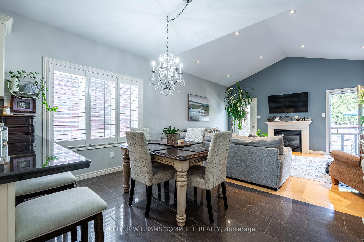
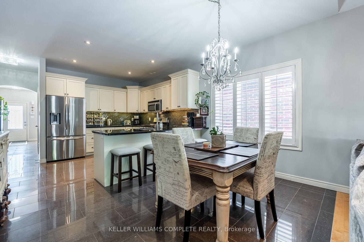
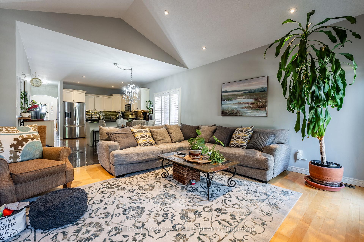

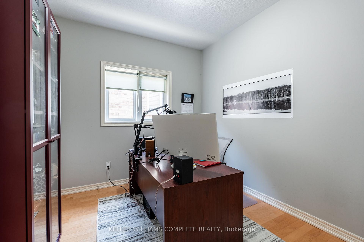
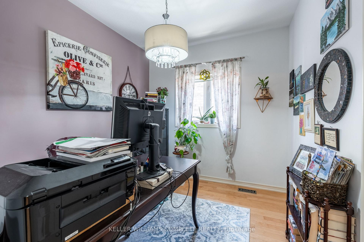

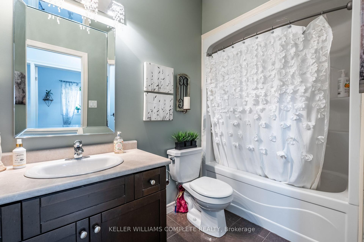
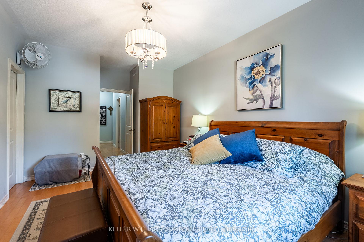
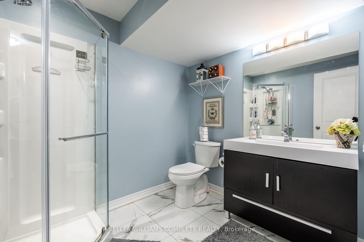
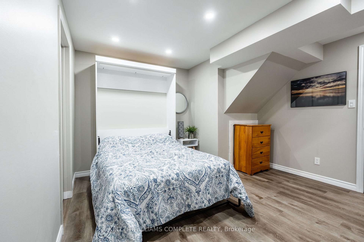
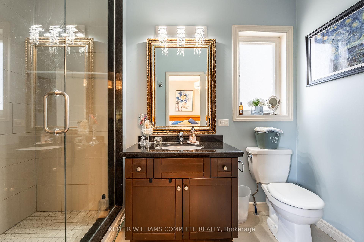
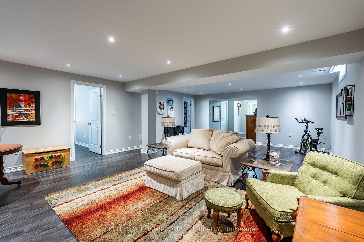
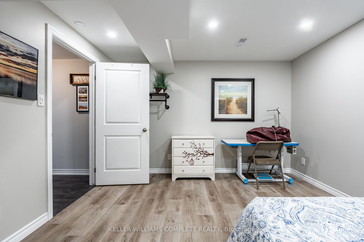

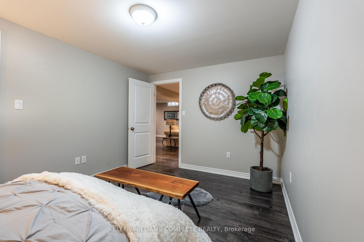
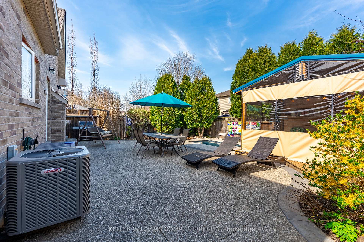
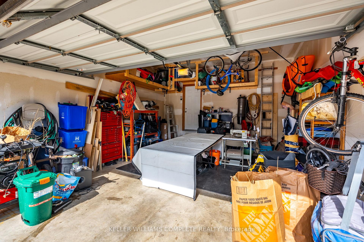
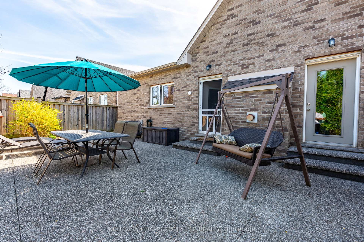
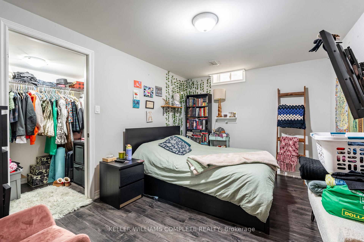
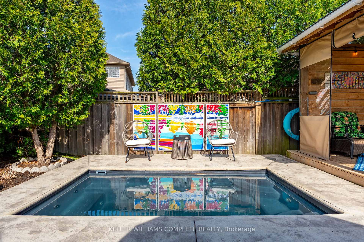
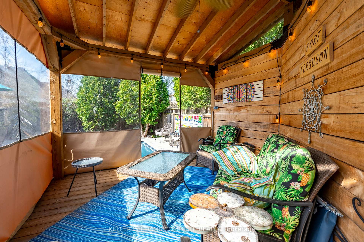
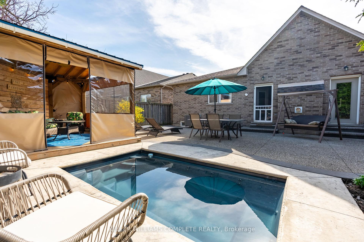
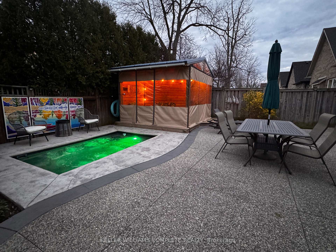
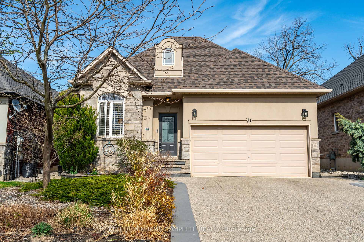
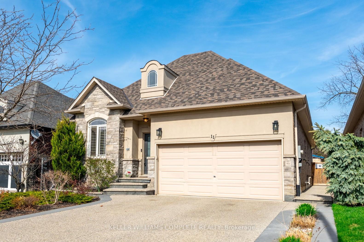
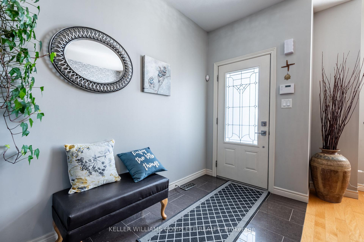
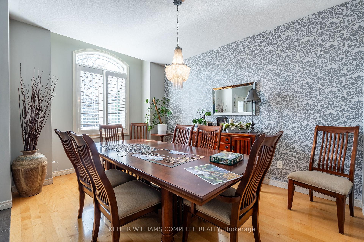
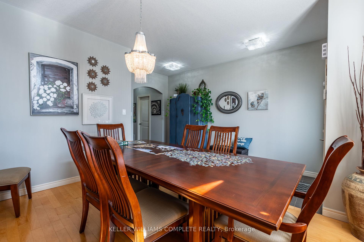
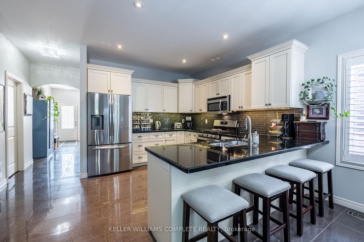
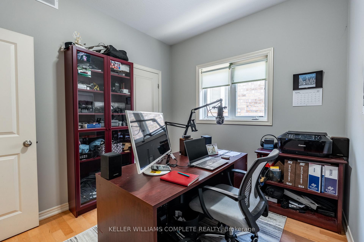
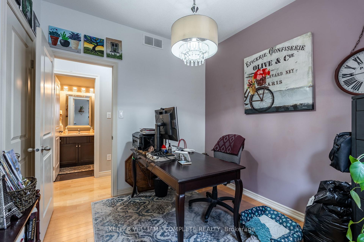
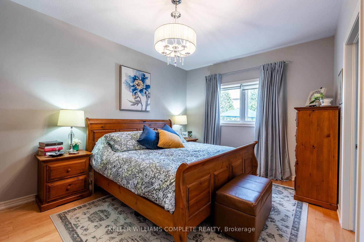
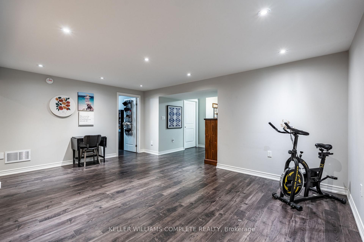
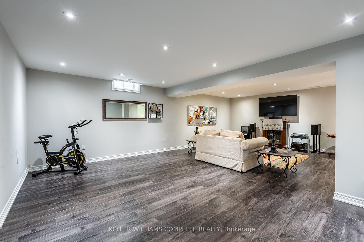
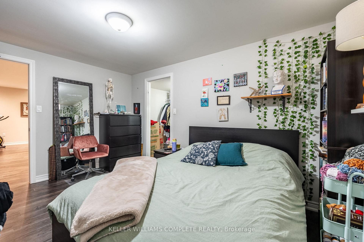
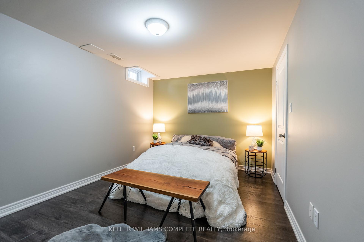
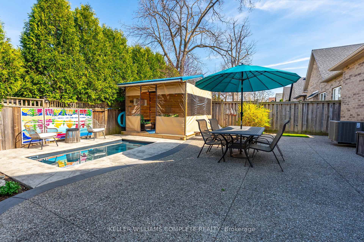
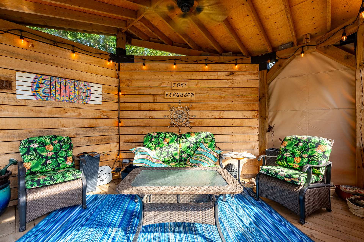
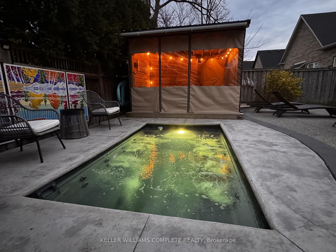
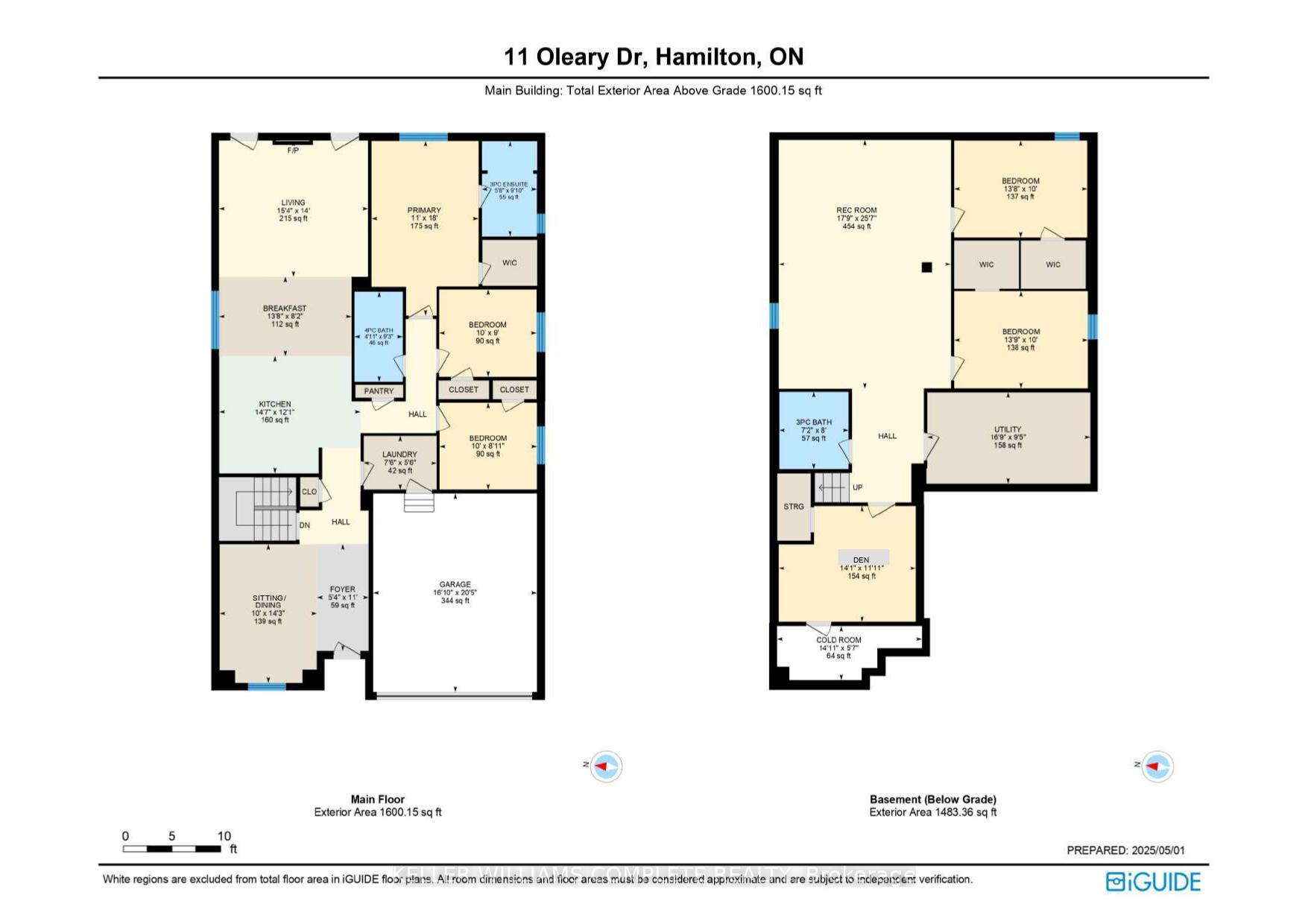











































| Stunning & rare 5-bedroom (3 upstairs & 2 downstairs) bungalow in sought after Meadowlands, Ancaster! Custom built by DeSozio homes in 2011, this bungalow has too many upgrades to list! A gorgeous formal sitting room (currently being used as a dining room) greets you at the front entrance. Then, walk into a beautiful open concept kitchen, breakfast & living area with upgraded off-white kitchen cabinetry, granite countertops & stainless steel appliances. California shutters & pot lights throughout. Beautiful 9 & vaulted ceiling in the living room with gas fireplace & 2 walkout doors leading to the backyard. Hardwood floors. Spacious primary bedroom with 3-piece ensuite & walk-in closet, plus 2 more good-sized bedrooms on the main floor. Convenient laundry room & 4-piece bathroom complete this level. Downstairs features a massive recreation area, 2 additional bedrooms with walk-in closets, a versatile den with built-in Murphy bed, 3-piece bathroom, plus storage. Stucco, stone & brick exterior. The house is surrounded with aggregate concrete, no grass & an entertainer's dream yard with a plunge pool/hot tub combo & a gazebo with lighting & side panels for privacy. 2-car garage with extra storage shelving & 4-car aggregate driveway. Shingles 2024, Furnace, A/C & hot water heater 2023. This home is located near numerous restaurants, top-tier schools, parks, movie theatre, Big Box shopping & quick access to the 403 and Linc. Close to Redeemer University, Hamilton Golf & Country Club & short drive to McMaster University & Hospital & Mohawk College. Lovingly cared for home, shows 10++++++! |
| Price | $1,199,800 |
| Taxes: | $6505.92 |
| Assessment Year: | 2024 |
| Occupancy: | Owner |
| Address: | 11 O'Leary Driv , Hamilton, L9K 0B5, Hamilton |
| Acreage: | < .50 |
| Directions/Cross Streets: | Chambers Dr |
| Rooms: | 7 |
| Bedrooms: | 3 |
| Bedrooms +: | 2 |
| Family Room: | T |
| Basement: | Full, Finished |
| Level/Floor | Room | Length(ft) | Width(ft) | Descriptions | |
| Room 1 | Main | Dining Ro | 10 | 14.24 | |
| Room 2 | Main | Kitchen | 14.56 | 12.07 | |
| Room 3 | Main | Breakfast | 13.68 | 8.17 | |
| Room 4 | Main | Living Ro | 15.32 | 14.01 | Vaulted Ceiling(s) |
| Room 5 | Main | Primary B | 10.99 | 18.01 | Walk-In Closet(s) |
| Room 6 | Main | Bathroom | 5.67 | 9.84 | 3 Pc Ensuite |
| Room 7 | Main | Bedroom 2 | 10 | 8.99 | |
| Room 8 | Main | Bedroom 3 | 10 | 8.92 | |
| Room 9 | Main | Bathroom | 4.92 | 9.25 | 4 Pc Bath |
| Room 10 | Main | Laundry | 7.51 | 5.51 | |
| Room 11 | Basement | Recreatio | 17.74 | 25.58 | |
| Room 12 | Basement | Bedroom 4 | 13.68 | 10 | Walk-In Closet(s) |
| Room 13 | Basement | Bedroom 5 | 13.74 | 10 | Walk-In Closet(s) |
| Room 14 | Basement | Den | 14.07 | 11.91 | |
| Room 15 | Basement | Bathroom | 7.15 | 8 | 3 Pc Bath |
| Washroom Type | No. of Pieces | Level |
| Washroom Type 1 | 4 | Main |
| Washroom Type 2 | 3 | Main |
| Washroom Type 3 | 3 | Basement |
| Washroom Type 4 | 0 | |
| Washroom Type 5 | 0 |
| Total Area: | 0.00 |
| Approximatly Age: | 6-15 |
| Property Type: | Detached |
| Style: | Bungalow |
| Exterior: | Brick, Stucco (Plaster) |
| Garage Type: | Attached |
| (Parking/)Drive: | Private Do |
| Drive Parking Spaces: | 4 |
| Park #1 | |
| Parking Type: | Private Do |
| Park #2 | |
| Parking Type: | Private Do |
| Pool: | Other |
| Other Structures: | Fence - Full, |
| Approximatly Age: | 6-15 |
| Approximatly Square Footage: | 1500-2000 |
| Property Features: | Arts Centre, Golf |
| CAC Included: | N |
| Water Included: | N |
| Cabel TV Included: | N |
| Common Elements Included: | N |
| Heat Included: | N |
| Parking Included: | N |
| Condo Tax Included: | N |
| Building Insurance Included: | N |
| Fireplace/Stove: | Y |
| Heat Type: | Forced Air |
| Central Air Conditioning: | Central Air |
| Central Vac: | Y |
| Laundry Level: | Syste |
| Ensuite Laundry: | F |
| Sewers: | Sewer |
$
%
Years
This calculator is for demonstration purposes only. Always consult a professional
financial advisor before making personal financial decisions.
| Although the information displayed is believed to be accurate, no warranties or representations are made of any kind. |
| KELLER WILLIAMS COMPLETE REALTY |
- Listing -1 of 0
|
|

Hossein Vanishoja
Broker, ABR, SRS, P.Eng
Dir:
416-300-8000
Bus:
888-884-0105
Fax:
888-884-0106
| Virtual Tour | Book Showing | Email a Friend |
Jump To:
At a Glance:
| Type: | Freehold - Detached |
| Area: | Hamilton |
| Municipality: | Hamilton |
| Neighbourhood: | Meadowlands |
| Style: | Bungalow |
| Lot Size: | x 117.40(Feet) |
| Approximate Age: | 6-15 |
| Tax: | $6,505.92 |
| Maintenance Fee: | $0 |
| Beds: | 3+2 |
| Baths: | 3 |
| Garage: | 0 |
| Fireplace: | Y |
| Air Conditioning: | |
| Pool: | Other |
Locatin Map:
Payment Calculator:

Listing added to your favorite list
Looking for resale homes?

By agreeing to Terms of Use, you will have ability to search up to 311610 listings and access to richer information than found on REALTOR.ca through my website.


