$599,000
Available - For Sale
Listing ID: C12081452
95 Mcmahon Driv , Toronto, M2K 0E4, Toronto
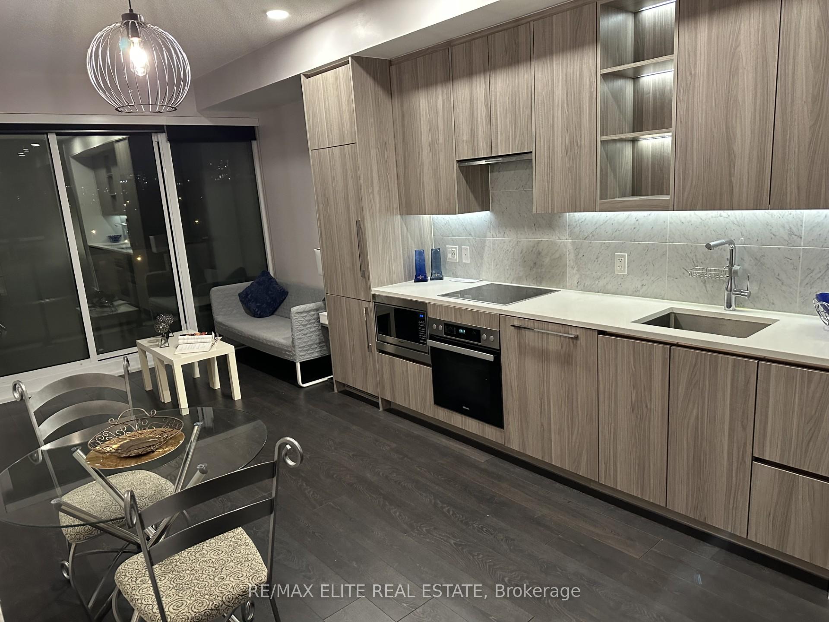
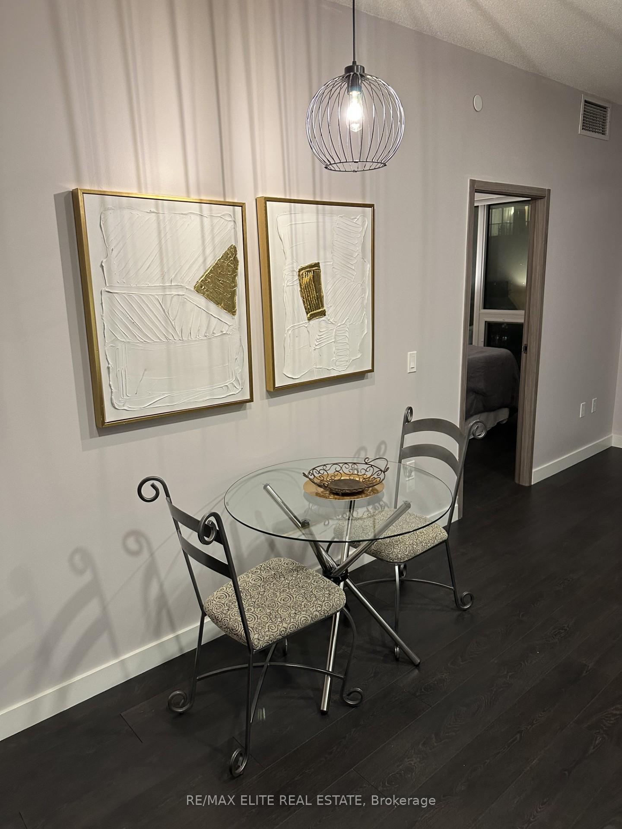
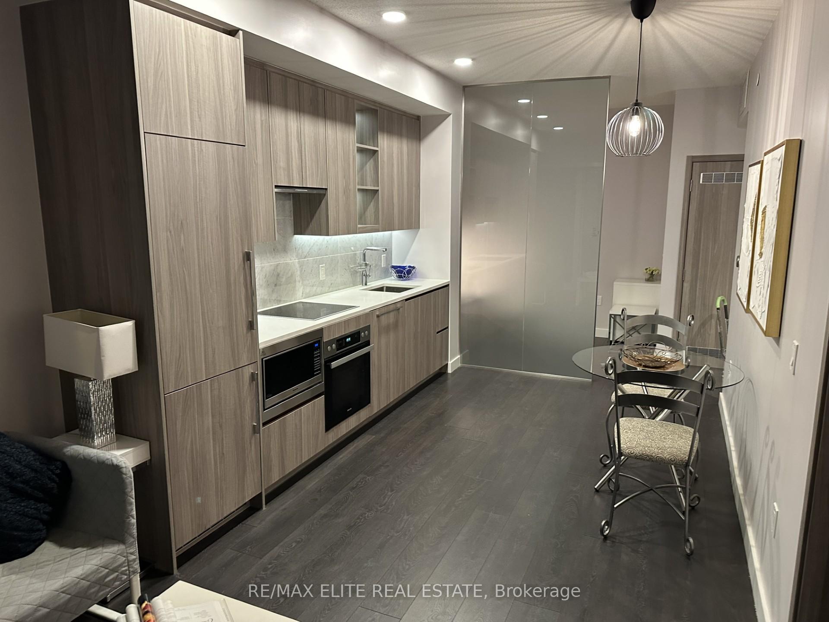
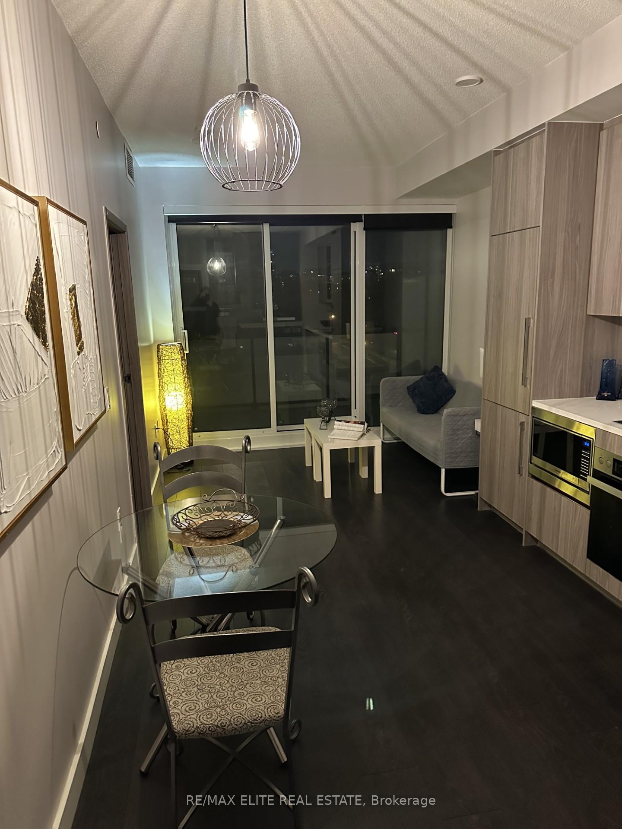
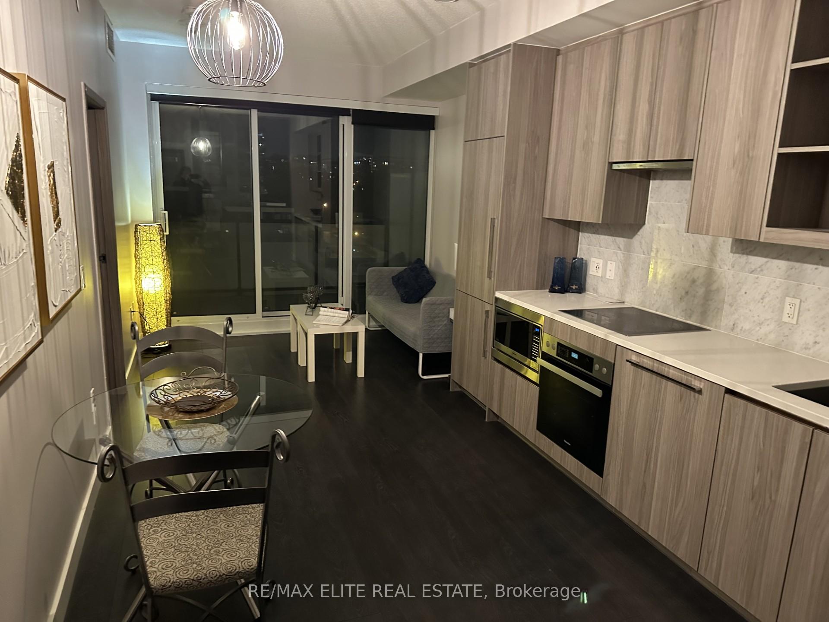
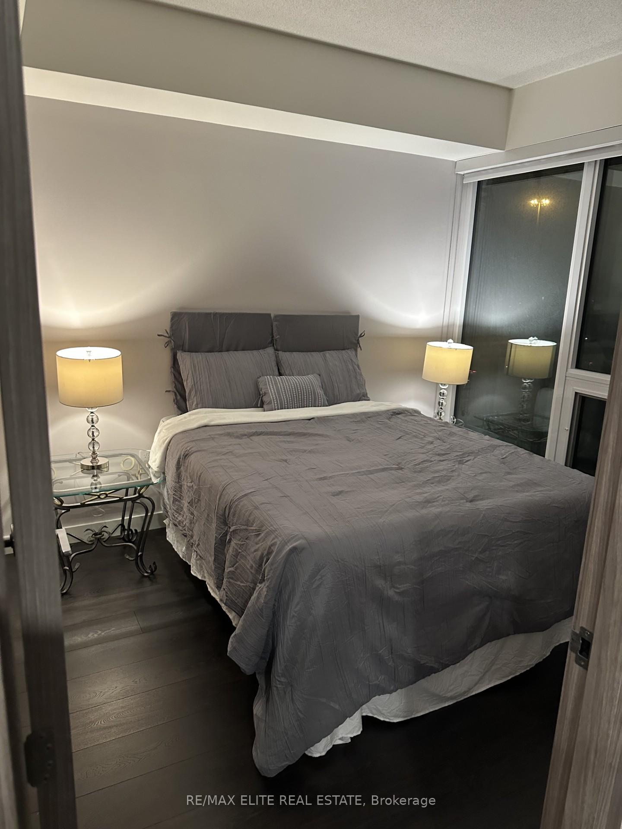
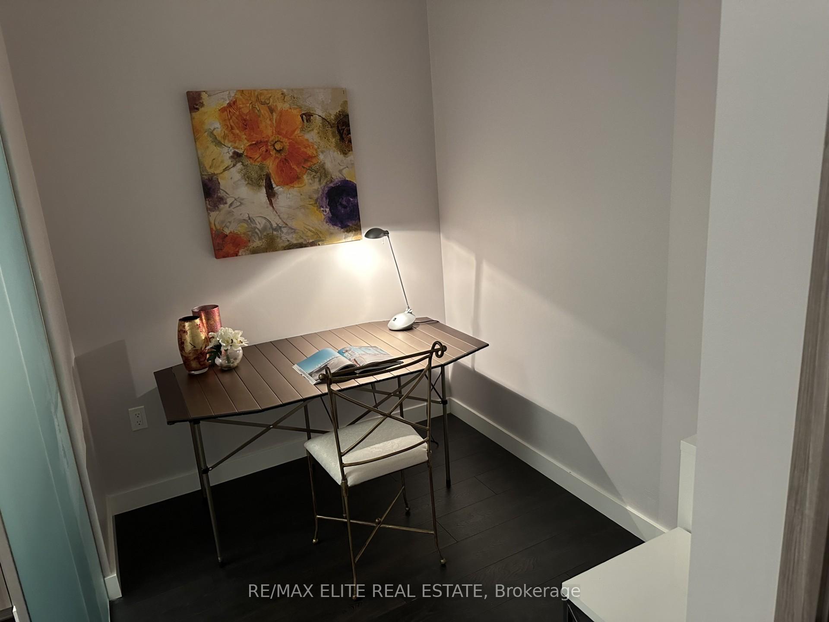
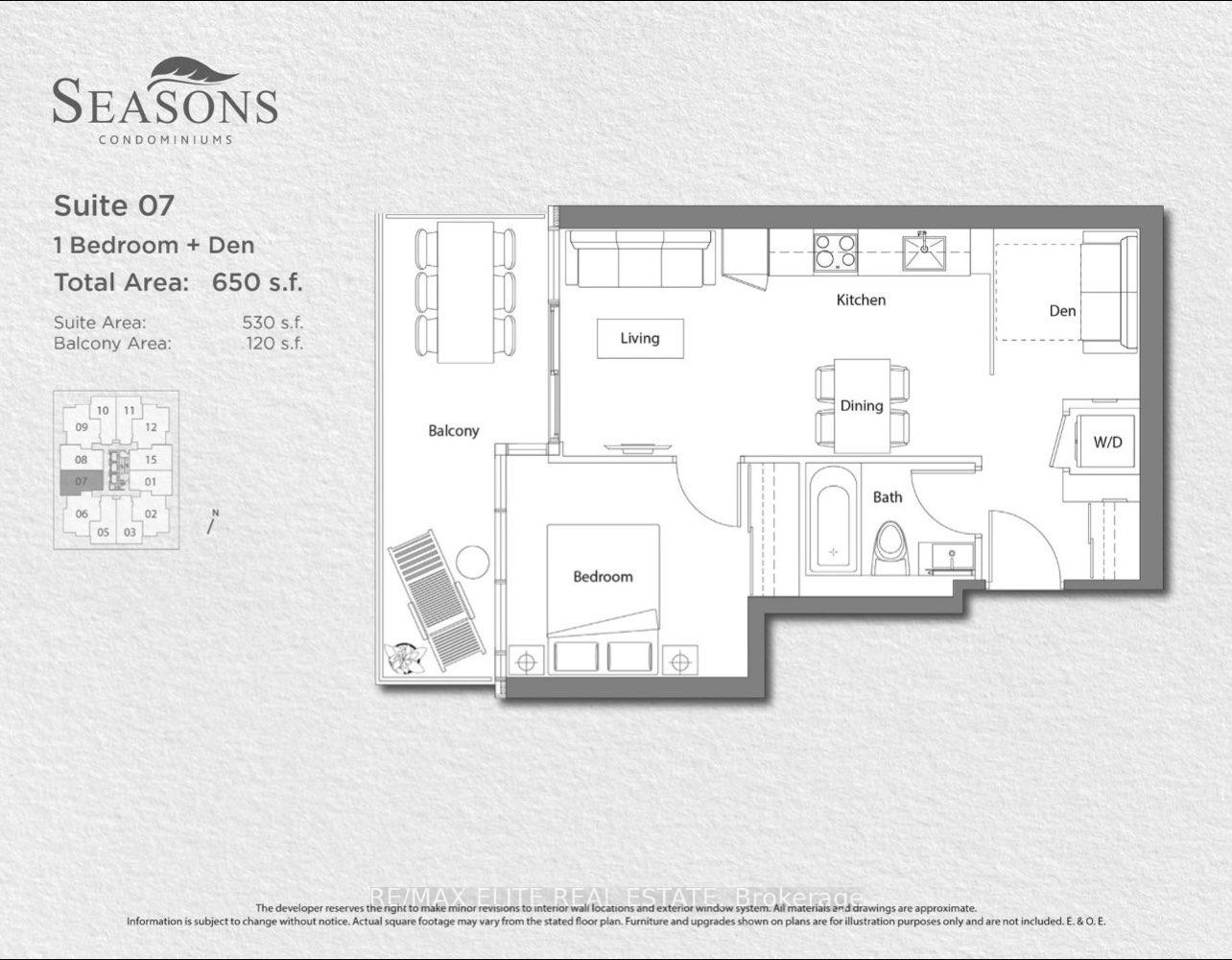








| Excellent Location! 3.9 Acres Central Park with Summer Pond/Winter Skating Ring. Close to Public Library, Community Centre, Subway Station, North York General Hospital & FireStation. Mega Club - largest residential club in GTA including Party Room, Tea Room, Wine Tasing Room, Basketball/Badminton Court, Out Door Putting Green, Out Door Lawn Bowling, Indoor 10 Pins Bowling, Indoor Swing Pool, Golf Simulation, Pool Table, Japanese Zen Garden, English Garden, French Garden, Outdoor BBQ area, etc. Total Living Space 650SF -530SF Interior +120SF Balcony. |
| Price | $599,000 |
| Taxes: | $2360.46 |
| Occupancy: | Vacant |
| Address: | 95 Mcmahon Driv , Toronto, M2K 0E4, Toronto |
| Postal Code: | M2K 0E4 |
| Province/State: | Toronto |
| Directions/Cross Streets: | Leslie & Sheppard |
| Level/Floor | Room | Length(ft) | Width(ft) | Descriptions | |
| Room 1 | Flat | Living Ro | Laminate, Combined w/Dining, W/O To Balcony | ||
| Room 2 | Flat | Dining Ro | Laminate, Combined w/Dining | ||
| Room 3 | Flat | Kitchen | Laminate, Combined w/Dining, Open Concept | ||
| Room 4 | Flat | Bedroom | Laminate, Large Closet, Large Window | ||
| Room 5 | Flat | Den | Laminate, Separate Room |
| Washroom Type | No. of Pieces | Level |
| Washroom Type 1 | 4 | Flat |
| Washroom Type 2 | 0 | |
| Washroom Type 3 | 0 | |
| Washroom Type 4 | 0 | |
| Washroom Type 5 | 0 | |
| Washroom Type 6 | 4 | Flat |
| Washroom Type 7 | 0 | |
| Washroom Type 8 | 0 | |
| Washroom Type 9 | 0 | |
| Washroom Type 10 | 0 |
| Total Area: | 0.00 |
| Approximatly Age: | 0-5 |
| Sprinklers: | Carb |
| Washrooms: | 1 |
| Heat Type: | Forced Air |
| Central Air Conditioning: | Central Air |
$
%
Years
This calculator is for demonstration purposes only. Always consult a professional
financial advisor before making personal financial decisions.
| Although the information displayed is believed to be accurate, no warranties or representations are made of any kind. |
| RE/MAX ELITE REAL ESTATE |
- Listing -1 of 0
|
|

Hossein Vanishoja
Broker, ABR, SRS, P.Eng
Dir:
416-300-8000
Bus:
888-884-0105
Fax:
888-884-0106
| Book Showing | Email a Friend |
Jump To:
At a Glance:
| Type: | Com - Condo Apartment |
| Area: | Toronto |
| Municipality: | Toronto C15 |
| Neighbourhood: | Bayview Village |
| Style: | Apartment |
| Lot Size: | x 0.00() |
| Approximate Age: | 0-5 |
| Tax: | $2,360.46 |
| Maintenance Fee: | $459.9 |
| Beds: | 1+1 |
| Baths: | 1 |
| Garage: | 0 |
| Fireplace: | N |
| Air Conditioning: | |
| Pool: |
Locatin Map:
Payment Calculator:

Listing added to your favorite list
Looking for resale homes?

By agreeing to Terms of Use, you will have ability to search up to 311610 listings and access to richer information than found on REALTOR.ca through my website.


