$4,500
Available - For Rent
Listing ID: N12117563
37 George Kirby Stre , Vaughan, L6A 0K5, York
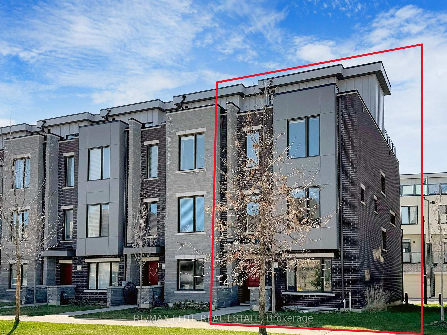
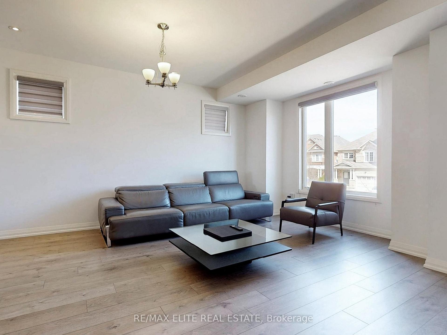
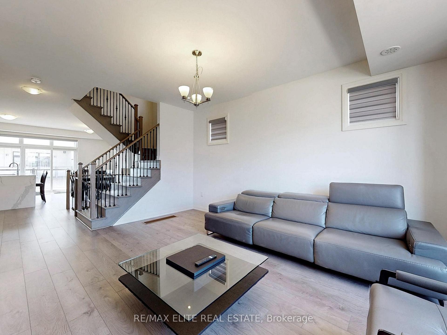
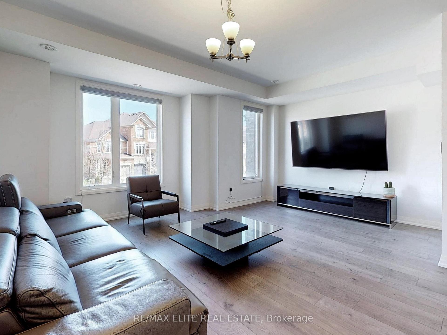
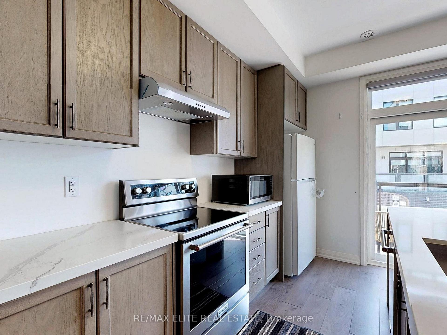
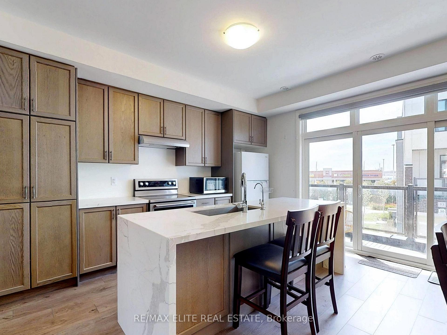
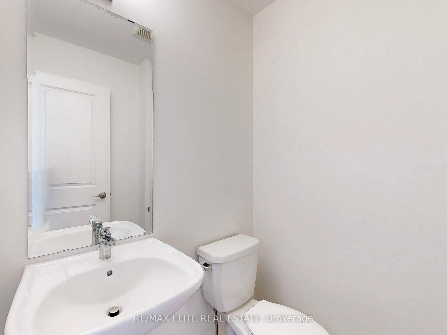
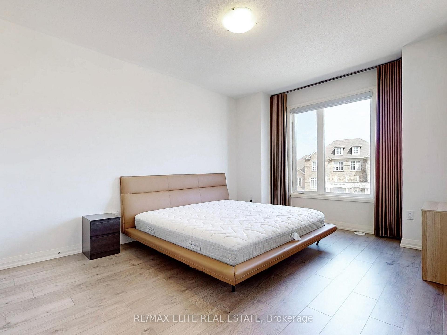
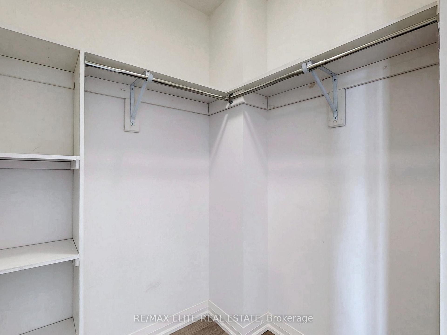
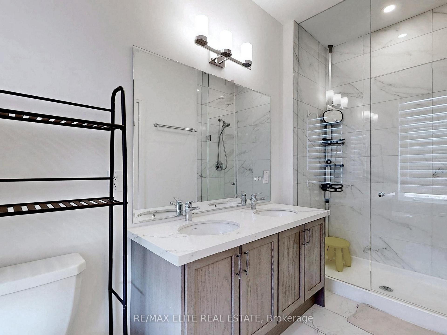
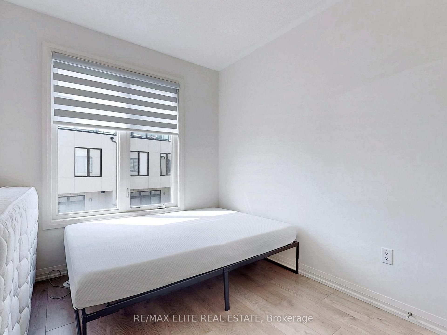
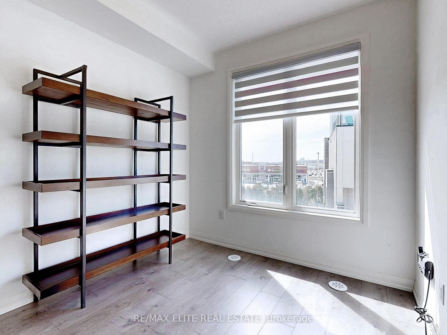
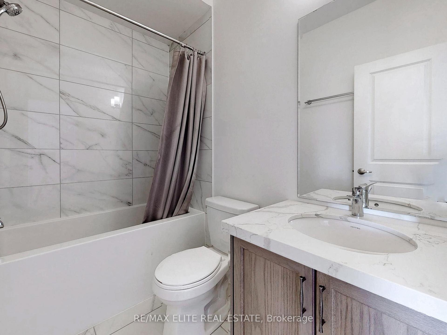
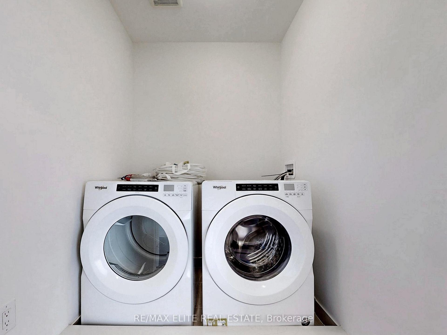
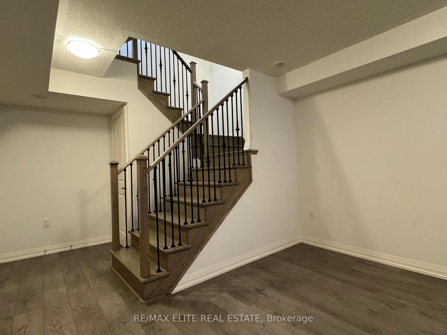
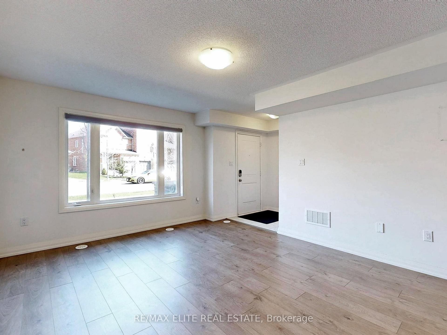

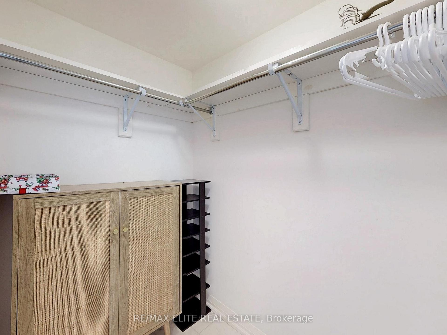
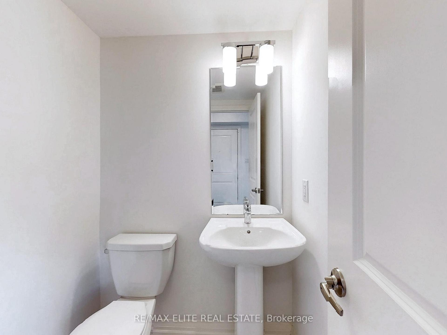
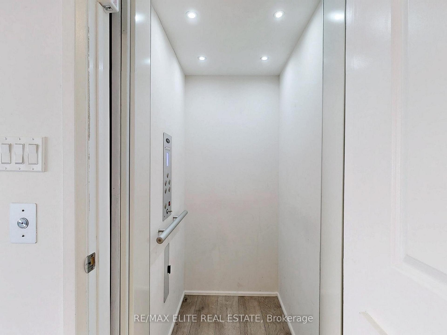
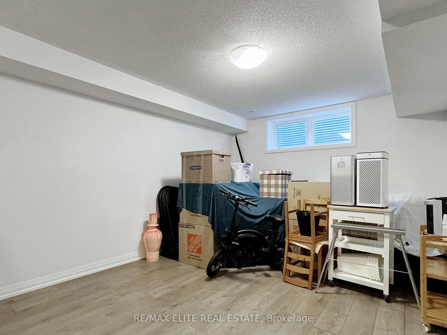
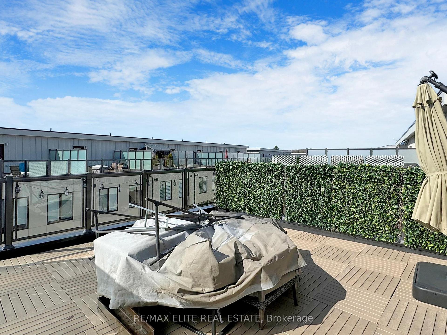
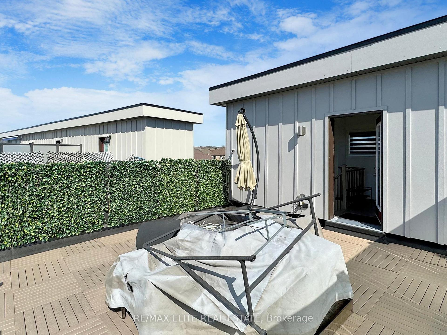
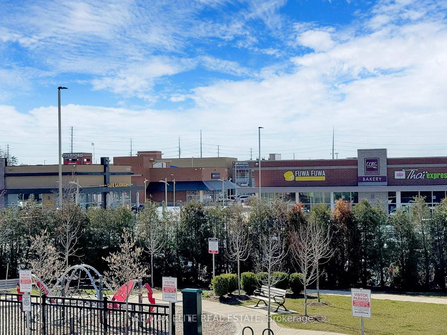

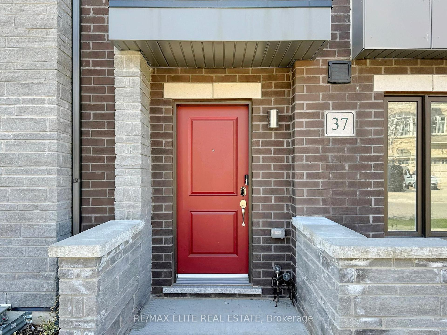


























| Rare Offer- South Facing- 2 Car Garage - Elevatored- End Unit Home Located In Patterson Vaughan. This 3 Story Townhouse With 2568 Sq/Ft Of Living Space and Over 300 Sq/Ft Of Rooftop Terrace. Very Functional and Open Concept Layout With 9Ft Ceilings On Main & Upper. Bright & Spacious Living/Dining Room, Modern Kitchen Design , Premium Quartz Finishes On Counter, Backsplash & Waterfall Center Island. Close To Hwy, Schools, Parks, Shopping Malls and Much More. |
| Price | $4,500 |
| Taxes: | $0.00 |
| Rental Application Required: | T |
| Deposit Required: | True |
| Credit Check: | T |
| Employment Letter | T |
| References Required: | T |
| Occupancy: | Owner |
| Address: | 37 George Kirby Stre , Vaughan, L6A 0K5, York |
| Directions/Cross Streets: | Bathurst/Rutherford |
| Rooms: | 7 |
| Bedrooms: | 3 |
| Bedrooms +: | 1 |
| Family Room: | T |
| Basement: | Finished, Full |
| Furnished: | Unfu |
| Level/Floor | Room | Length(ft) | Width(ft) | Descriptions | |
| Room 1 | Ground | Foyer | 4.92 | 3.94 | Hardwood Floor, Enclosed |
| Room 2 | Ground | Family Ro | 15.74 | 12.79 | Hardwood Floor, Overlooks Frontyard, Elevator |
| Room 3 | Main | Living Ro | 17.71 | 16.73 | Hardwood Floor, Combined w/Dining, Elevator |
| Room 4 | Main | Dining Ro | 17.71 | 16.73 | Hardwood Floor, Combined w/Living, Electric Fireplace |
| Room 5 | Main | Kitchen | 14.1 | 7.87 | Breakfast Bar, Stainless Steel Appl, Centre Island |
| Room 6 | Main | Breakfast | 14.1 | 9.84 | Hardwood Floor, W/O To Deck, Window |
| Room 7 | Upper | Primary B | 15.09 | 11.81 | 4 Pc Ensuite, Double Closet, Walk-In Closet(s) |
| Room 8 | Upper | Bedroom 2 | 10.82 | 8.86 | Hardwood Floor, Double Closet, Window |
| Room 9 | Upper | Bedroom 3 | 10.82 | 8.86 | Hardwood Floor, Closet, Window |
| Room 10 | Upper | Laundry | 8.2 | 4.92 | Ceramic Floor, Double Doors, Elevator |
| Room 11 | Basement | Bedroom | 15.74 | 12.14 | Hardwood Floor, Window, Elevator |
| Room 12 | Upper | Other | 9.84 | 10.99 | Tile Floor, South View, Elevator |
| Washroom Type | No. of Pieces | Level |
| Washroom Type 1 | 2 | Ground |
| Washroom Type 2 | 2 | Main |
| Washroom Type 3 | 4 | Upper |
| Washroom Type 4 | 3 | Upper |
| Washroom Type 5 | 0 |
| Total Area: | 0.00 |
| Approximatly Age: | New |
| Property Type: | Att/Row/Townhouse |
| Style: | 3-Storey |
| Exterior: | Brick |
| Garage Type: | Attached |
| Drive Parking Spaces: | 0 |
| Pool: | None |
| Private Entrance: | T |
| Laundry Access: | Ensuite |
| Approximatly Age: | New |
| Property Features: | Arts Centre, Library |
| CAC Included: | N |
| Water Included: | N |
| Cabel TV Included: | N |
| Common Elements Included: | N |
| Heat Included: | N |
| Parking Included: | Y |
| Condo Tax Included: | N |
| Building Insurance Included: | N |
| Fireplace/Stove: | N |
| Heat Type: | Forced Air |
| Central Air Conditioning: | Central Air |
| Central Vac: | N |
| Laundry Level: | Syste |
| Ensuite Laundry: | F |
| Elevator Lift: | True |
| Sewers: | Sewer |
| Although the information displayed is believed to be accurate, no warranties or representations are made of any kind. |
| RE/MAX ELITE REAL ESTATE |
- Listing -1 of 0
|
|

Hossein Vanishoja
Broker, ABR, SRS, P.Eng
Dir:
416-300-8000
Bus:
888-884-0105
Fax:
888-884-0106
| Book Showing | Email a Friend |
Jump To:
At a Glance:
| Type: | Freehold - Att/Row/Townhouse |
| Area: | York |
| Municipality: | Vaughan |
| Neighbourhood: | Patterson |
| Style: | 3-Storey |
| Lot Size: | x 0.00() |
| Approximate Age: | New |
| Tax: | $0 |
| Maintenance Fee: | $0 |
| Beds: | 3+1 |
| Baths: | 4 |
| Garage: | 0 |
| Fireplace: | N |
| Air Conditioning: | |
| Pool: | None |
Locatin Map:

Listing added to your favorite list
Looking for resale homes?

By agreeing to Terms of Use, you will have ability to search up to 311610 listings and access to richer information than found on REALTOR.ca through my website.


