$6,500
Available - For Rent
Listing ID: W12136405
3278 Charles Biggar Driv , Oakville, L6M 1N3, Halton
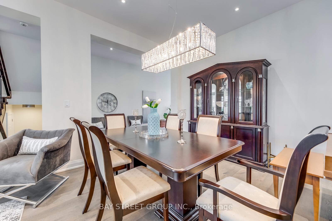
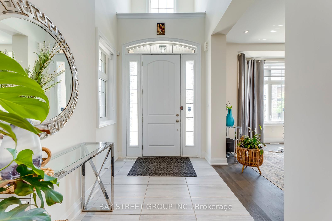
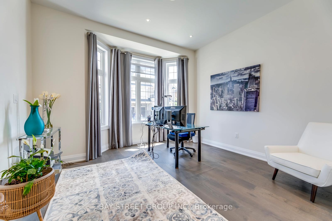
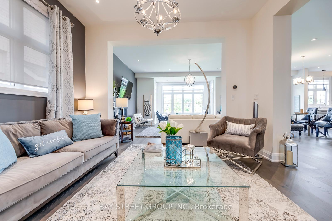
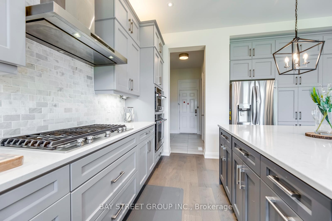
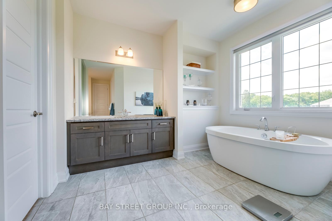
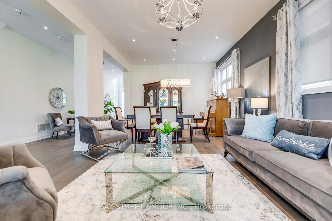
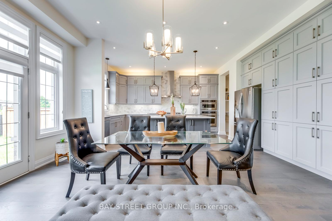
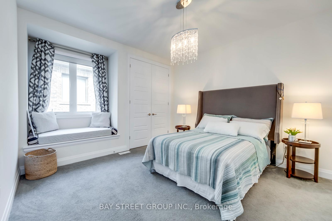
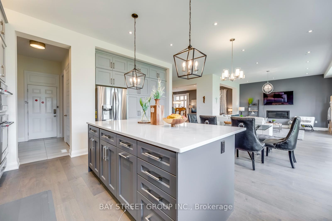
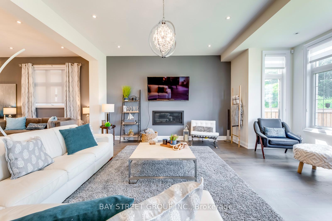
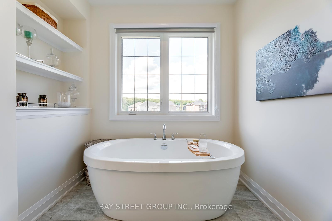
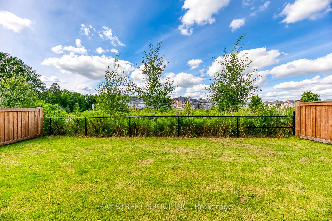
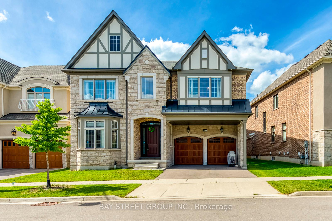
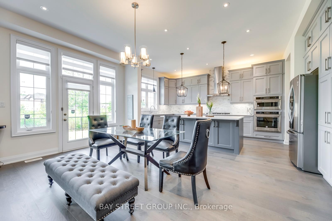
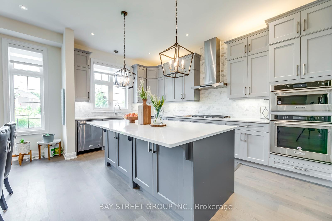
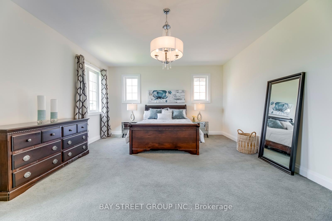
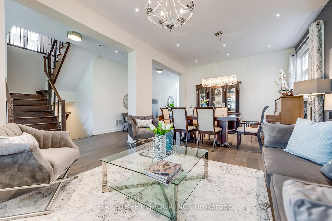
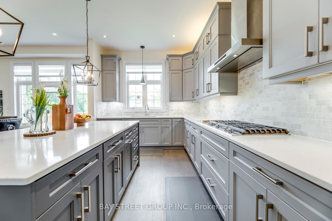
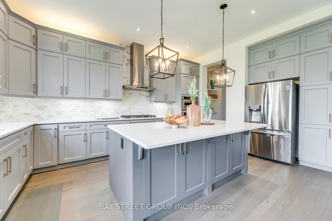
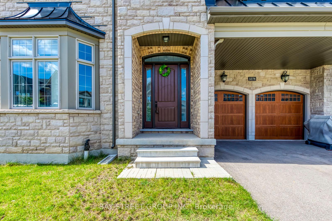
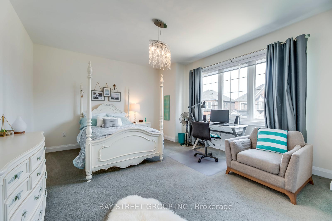

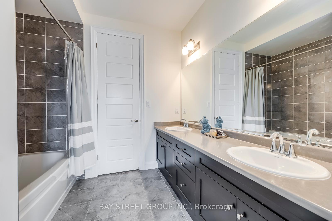

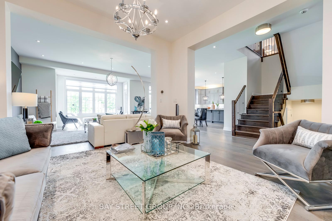
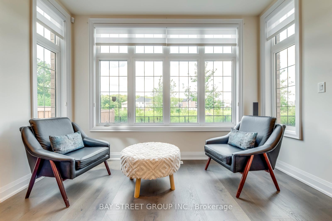
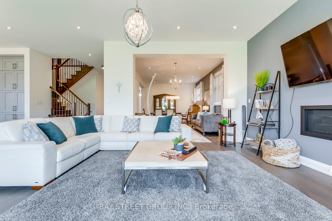
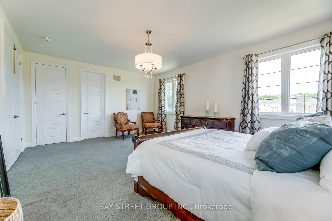
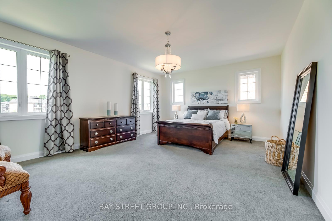
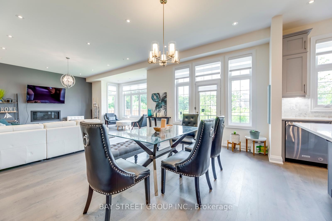

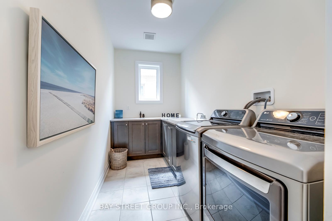
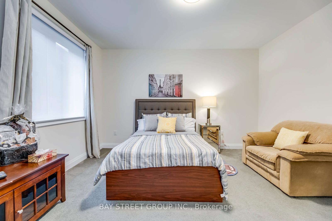
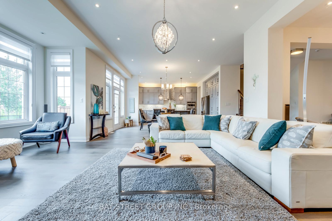
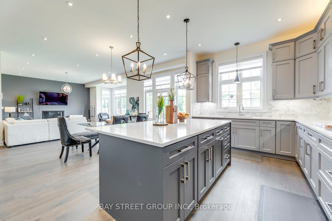

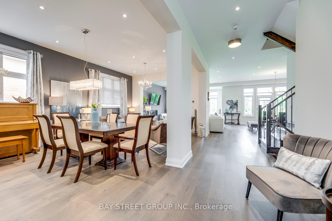
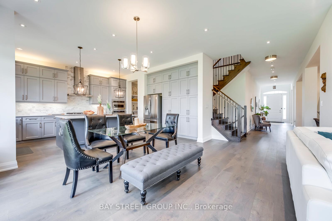
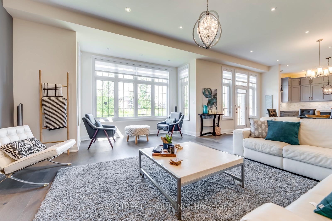
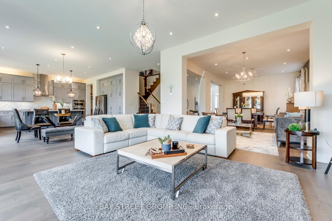
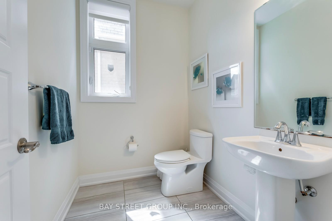
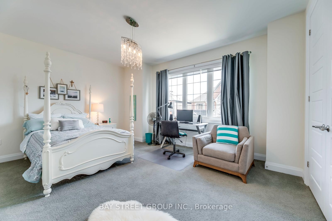
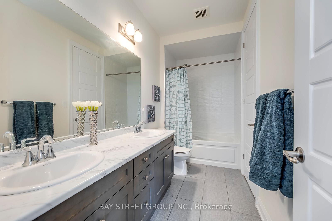
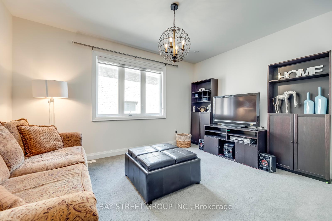
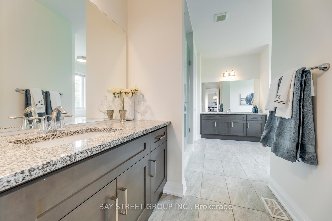

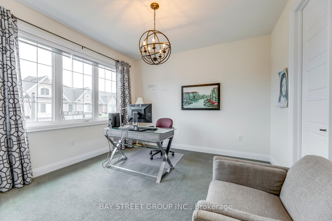
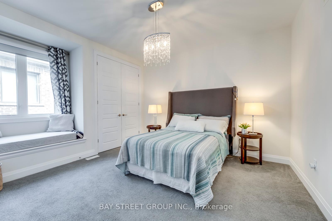
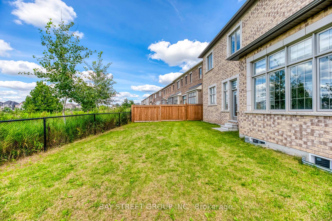


















































| Discover A Truly Remarkable Offering In This Executive Home, Situated On A Tranquil Street That Gracefully Borders A Picturesque Pond, Ravine, And Walking Trail. Boasting Lavish Living Space, This Residence Is Defined By Its Open-Concept Design, Featuring 5 Bdrs And 4 Bath. 10-Foot Ceilings On Main Floor, 9-Foot Ceilings On 2nd Floor. Step Onto The Main Floor To Be Greeted By The Luxury Of Hardwood Flooring, Further Illuminated By The Subtle Glow Of Pot Lights. A Chef-Inspired Gourmet Kitchen Is A Masterpiece, With Quartz Countertops And Backsplash. Premium Kitchen Cabinetry, Elegantly Equipped With Under Lighting, A Sizable Central Island, Promising Both Functionality And Artistry. Massive Great Rm W Fire Place W Beautiful Views Of The Ravine. 5 Generous Bedrooms Await On 2nd Floor, Each Graced With An Ensuite For Unparalleled Convenience. A Spacious Recreation Loft Area On This Level Offers Great Space For Leisure And Relaxation. |
| Price | $6,500 |
| Taxes: | $0.00 |
| Occupancy: | Tenant |
| Address: | 3278 Charles Biggar Driv , Oakville, L6M 1N3, Halton |
| Acreage: | < .50 |
| Directions/Cross Streets: | Dundas St W/George Savage |
| Rooms: | 16 |
| Bedrooms: | 5 |
| Bedrooms +: | 0 |
| Family Room: | T |
| Basement: | Full |
| Furnished: | Unfu |
| Level/Floor | Room | Length(ft) | Width(ft) | Descriptions | |
| Room 1 | Main | Office | 10.99 | 13.61 | Bay Window, Hardwood Floor, Overlooks Frontyard |
| Room 2 | Main | Dining Ro | 10.79 | 13.61 | Hardwood Floor, Open Concept, Large Window |
| Room 3 | Main | Living Ro | 12 | 13.61 | Hardwood Floor, Open Concept, Combined w/Dining |
| Room 4 | Main | Great Roo | 18.99 | 18.89 | Hardwood Floor, Open Concept, Overlooks Backyard |
| Room 5 | Main | Breakfast | 18.99 | 10.4 | Hardwood Floor, W/O To Patio, Open Concept |
| Room 6 | Main | Kitchen | 10.66 | 16.4 | Hardwood Floor, Centre Island, Open Concept |
| Room 7 | Second | Primary B | 20.01 | 14.99 | 5 Pc Ensuite, Walk-In Closet(s), Overlooks Ravine |
| Room 8 | Second | Bedroom 2 | 18.6 | 13.38 | Semi Ensuite, Large Window, Overlooks Frontyard |
| Room 9 | Second | Bedroom 3 | 14.01 | 12 | Semi Ensuite, Large Window, Overlooks Frontyard |
| Room 10 | Second | Bedroom 4 | 14.01 | 12 | Semi Ensuite, Large Window, Walk-In Closet(s) |
| Room 11 | Second | Bedroom 5 | 12.79 | 12 | Semi Ensuite, Large Window, Large Closet |
| Room 12 | Second | Recreatio | 14.79 | 10.99 | Large Window |
| Washroom Type | No. of Pieces | Level |
| Washroom Type 1 | 2 | Main |
| Washroom Type 2 | 5 | Second |
| Washroom Type 3 | 5 | Second |
| Washroom Type 4 | 5 | Second |
| Washroom Type 5 | 0 |
| Total Area: | 0.00 |
| Approximatly Age: | 6-15 |
| Property Type: | Detached |
| Style: | 2-Storey |
| Exterior: | Stone |
| Garage Type: | Attached |
| (Parking/)Drive: | Front Yard |
| Drive Parking Spaces: | 2 |
| Park #1 | |
| Parking Type: | Front Yard |
| Park #2 | |
| Parking Type: | Front Yard |
| Pool: | None |
| Laundry Access: | Ensuite |
| Approximatly Age: | 6-15 |
| Approximatly Square Footage: | 3500-5000 |
| Property Features: | Ravine, Lake/Pond |
| CAC Included: | N |
| Water Included: | N |
| Cabel TV Included: | N |
| Common Elements Included: | N |
| Heat Included: | N |
| Parking Included: | Y |
| Condo Tax Included: | N |
| Building Insurance Included: | N |
| Fireplace/Stove: | Y |
| Heat Type: | Forced Air |
| Central Air Conditioning: | Central Air |
| Central Vac: | N |
| Laundry Level: | Syste |
| Ensuite Laundry: | F |
| Elevator Lift: | False |
| Sewers: | Sewer |
| Utilities-Hydro: | Y |
| Although the information displayed is believed to be accurate, no warranties or representations are made of any kind. |
| BAY STREET GROUP INC. |
- Listing -1 of 0
|
|

Hossein Vanishoja
Broker, ABR, SRS, P.Eng
Dir:
416-300-8000
Bus:
888-884-0105
Fax:
888-884-0106
| Book Showing | Email a Friend |
Jump To:
At a Glance:
| Type: | Freehold - Detached |
| Area: | Halton |
| Municipality: | Oakville |
| Neighbourhood: | 1008 - GO Glenorchy |
| Style: | 2-Storey |
| Lot Size: | x 103.99(Feet) |
| Approximate Age: | 6-15 |
| Tax: | $0 |
| Maintenance Fee: | $0 |
| Beds: | 5 |
| Baths: | 4 |
| Garage: | 0 |
| Fireplace: | Y |
| Air Conditioning: | |
| Pool: | None |
Locatin Map:

Listing added to your favorite list
Looking for resale homes?

By agreeing to Terms of Use, you will have ability to search up to 309805 listings and access to richer information than found on REALTOR.ca through my website.


