$5,400
Available - For Rent
Listing ID: W12138981
3125 Trailside Driv , Oakville, L6M 0P6, Halton
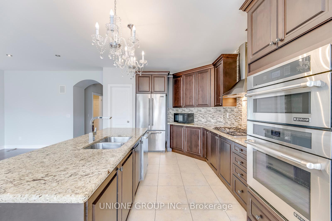

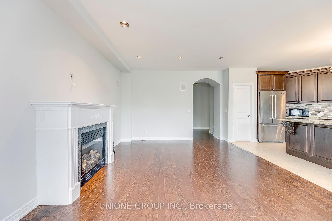
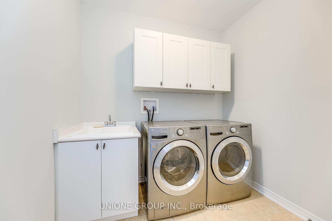
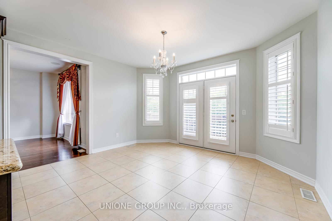
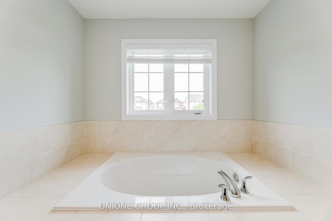
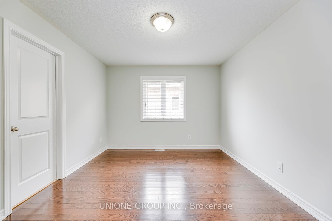
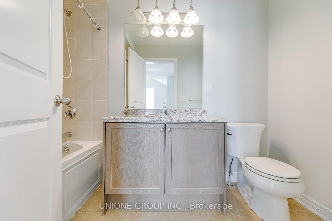
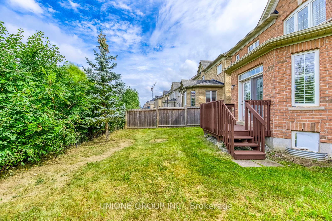
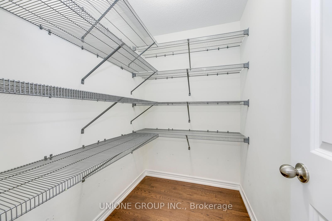
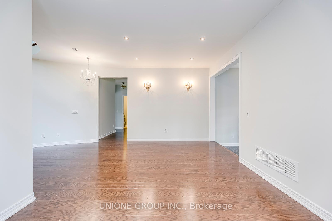
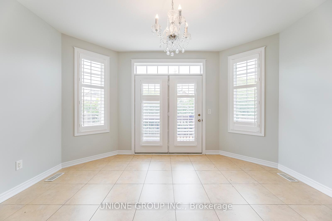
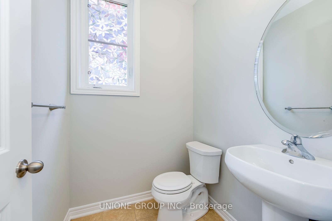
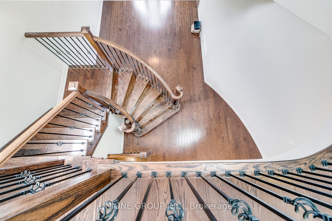
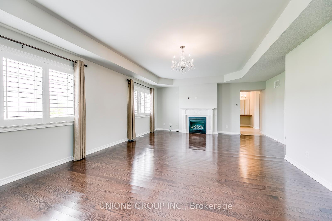
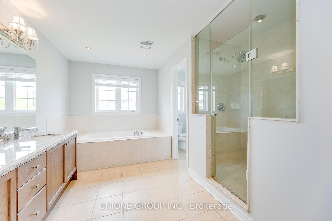
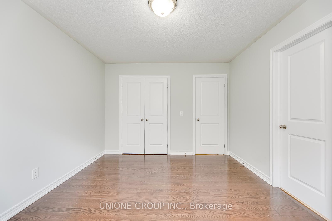
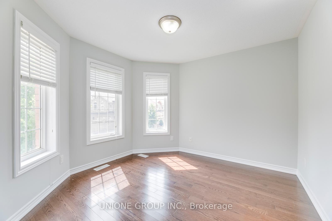
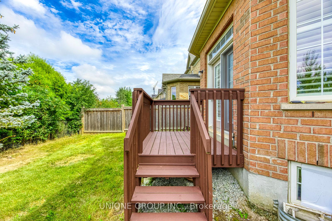
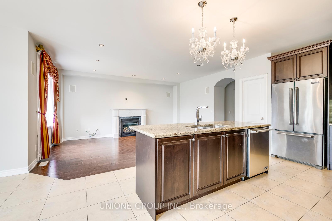
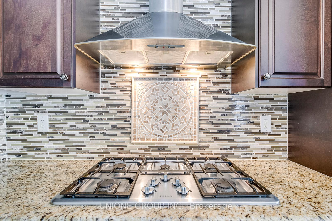
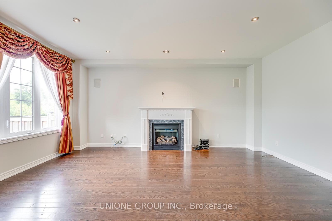
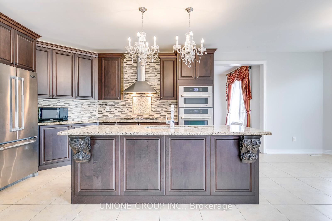
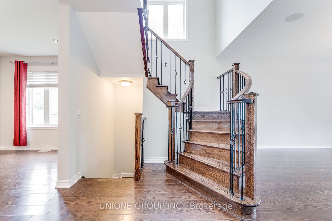
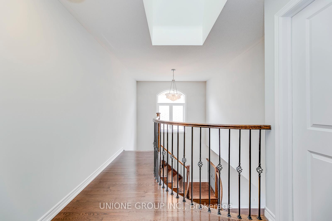
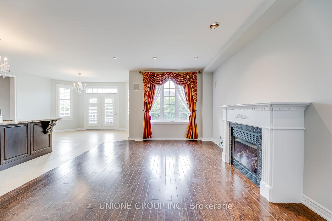
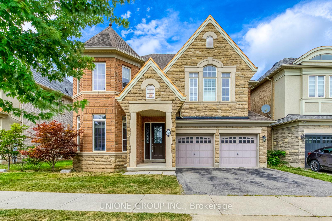
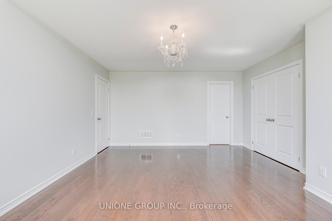
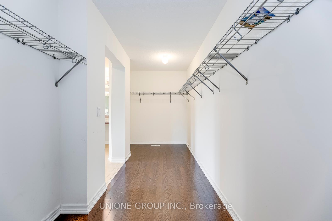
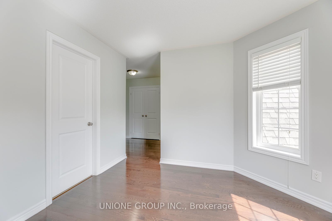
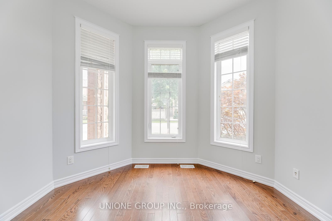
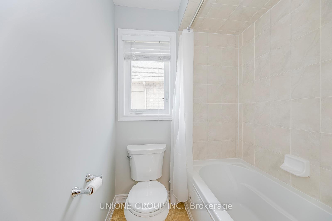

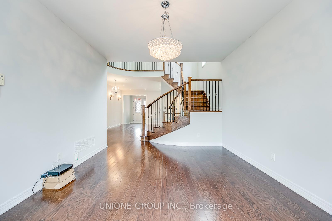
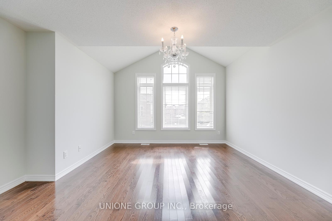
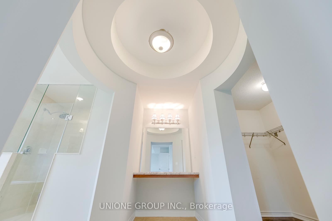
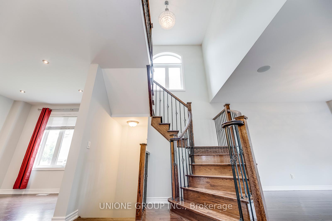
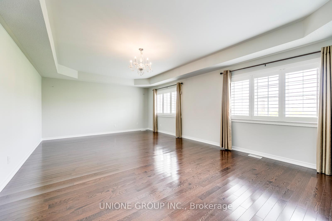
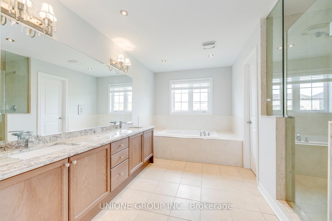
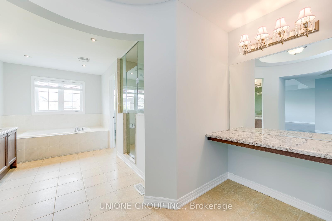
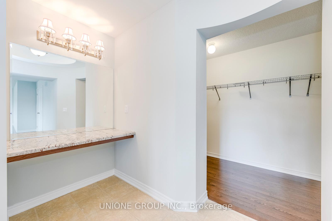
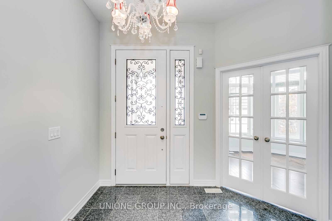

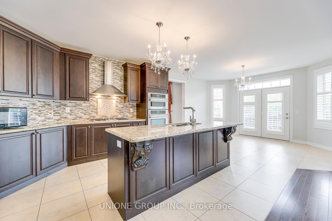


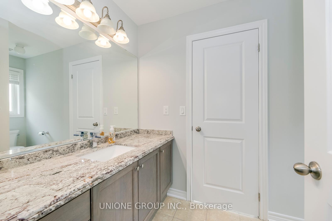
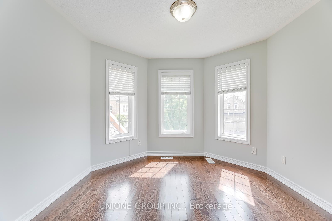
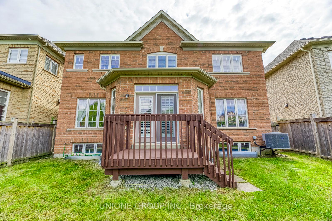
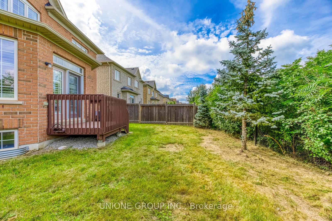


















































| Amazing Chateau Style Home On Premium Lot Bckg Onto Shannon Creek/Ravine!!! Extensive Upgrades Incl Dark H'wood Flrs T/O Main & 2nd Flr, Skylight, Customized Beautiful Kit W/Huge Island, Granite C/T, Upgraded Maple Cabinetry, 18" Ceramic Flr On Kit, 9' Ceiling Main Flr & 9' Ceiling On Master Rm, Master Rm W/2nd F/P & 5 Pc Ens, Granite C/Ts In All Ens, Concert Hall Like Fam Rm W/Built-In Jbl Spkr Sys, Walking Distance To Schools And Shops! Conveniently located near Supermarket, Sport Complex, Banking Centres, and other Amenities. 5 Min walk to Oodenawi Public School (JK-G8). Easy access to Transit: 3 Min to Hwy 407, 10 Min to QEW, 13 Min Drive To Oakville Go Station. |
| Price | $5,400 |
| Taxes: | $0.00 |
| Occupancy: | Tenant |
| Address: | 3125 Trailside Driv , Oakville, L6M 0P6, Halton |
| Directions/Cross Streets: | Neyagawa/Sixteen Mile |
| Rooms: | 10 |
| Bedrooms: | 4 |
| Bedrooms +: | 0 |
| Family Room: | T |
| Basement: | Full |
| Furnished: | Unfu |
| Level/Floor | Room | Length(ft) | Width(ft) | Descriptions | |
| Room 1 | Main | Living Ro | 17.52 | 11.02 | Hardwood Floor, Pot Lights, Wall Sconce Lighting |
| Room 2 | Main | Dining Ro | 15.02 | 12.04 | Hardwood Floor, Overlooks Ravine |
| Room 3 | Main | Kitchen | 15.02 | 11.02 | Ceramic Floor, B/I Appliances |
| Room 4 | Main | Breakfast | 14.01 | 12.5 | Ceramic Floor, Family Size Kitchen |
| Room 5 | Main | Family Ro | 18.01 | 13.32 | Hardwood Floor, Gas Fireplace |
| Room 6 | Main | Office | 11.51 | 10 | Hardwood Floor, Bay Window |
| Room 7 | Second | Primary B | 25.03 | 13.19 | Hardwood Floor, Gas Fireplace |
| Room 8 | Second | Bedroom 2 | 15.48 | 14.5 | Hardwood Floor, 4 Pc Ensuite |
| Room 9 | Second | Bedroom 3 | 11.02 | 10 | Hardwood Floor, Semi Ensuite |
| Room 10 | Second | Bedroom 4 | 13.02 | 11.02 | Hardwood Floor, Semi Ensuite |
| Room 11 | Main | Laundry | 8.82 | 8 | Ceramic Floor, Closet |
| Washroom Type | No. of Pieces | Level |
| Washroom Type 1 | 5 | Second |
| Washroom Type 2 | 4 | Second |
| Washroom Type 3 | 4 | Second |
| Washroom Type 4 | 2 | Main |
| Washroom Type 5 | 0 |
| Total Area: | 0.00 |
| Property Type: | Detached |
| Style: | 2-Storey |
| Exterior: | Brick |
| Garage Type: | Built-In |
| (Parking/)Drive: | Private |
| Drive Parking Spaces: | 2 |
| Park #1 | |
| Parking Type: | Private |
| Park #2 | |
| Parking Type: | Private |
| Pool: | None |
| Laundry Access: | Ensuite |
| Approximatly Square Footage: | < 700 |
| Property Features: | Fenced Yard, Greenbelt/Conserva |
| CAC Included: | Y |
| Water Included: | N |
| Cabel TV Included: | N |
| Common Elements Included: | N |
| Heat Included: | N |
| Parking Included: | Y |
| Condo Tax Included: | N |
| Building Insurance Included: | N |
| Fireplace/Stove: | Y |
| Heat Type: | Forced Air |
| Central Air Conditioning: | Central Air |
| Central Vac: | N |
| Laundry Level: | Syste |
| Ensuite Laundry: | F |
| Sewers: | Sewer |
| Although the information displayed is believed to be accurate, no warranties or representations are made of any kind. |
| UNIONE GROUP INC. |
- Listing -1 of 0
|
|

Hossein Vanishoja
Broker, ABR, SRS, P.Eng
Dir:
416-300-8000
Bus:
888-884-0105
Fax:
888-884-0106
| Book Showing | Email a Friend |
Jump To:
At a Glance:
| Type: | Freehold - Detached |
| Area: | Halton |
| Municipality: | Oakville |
| Neighbourhood: | 1008 - GO Glenorchy |
| Style: | 2-Storey |
| Lot Size: | x 100.03(Feet) |
| Approximate Age: | |
| Tax: | $0 |
| Maintenance Fee: | $0 |
| Beds: | 4 |
| Baths: | 4 |
| Garage: | 0 |
| Fireplace: | Y |
| Air Conditioning: | |
| Pool: | None |
Locatin Map:

Listing added to your favorite list
Looking for resale homes?

By agreeing to Terms of Use, you will have ability to search up to 311610 listings and access to richer information than found on REALTOR.ca through my website.


