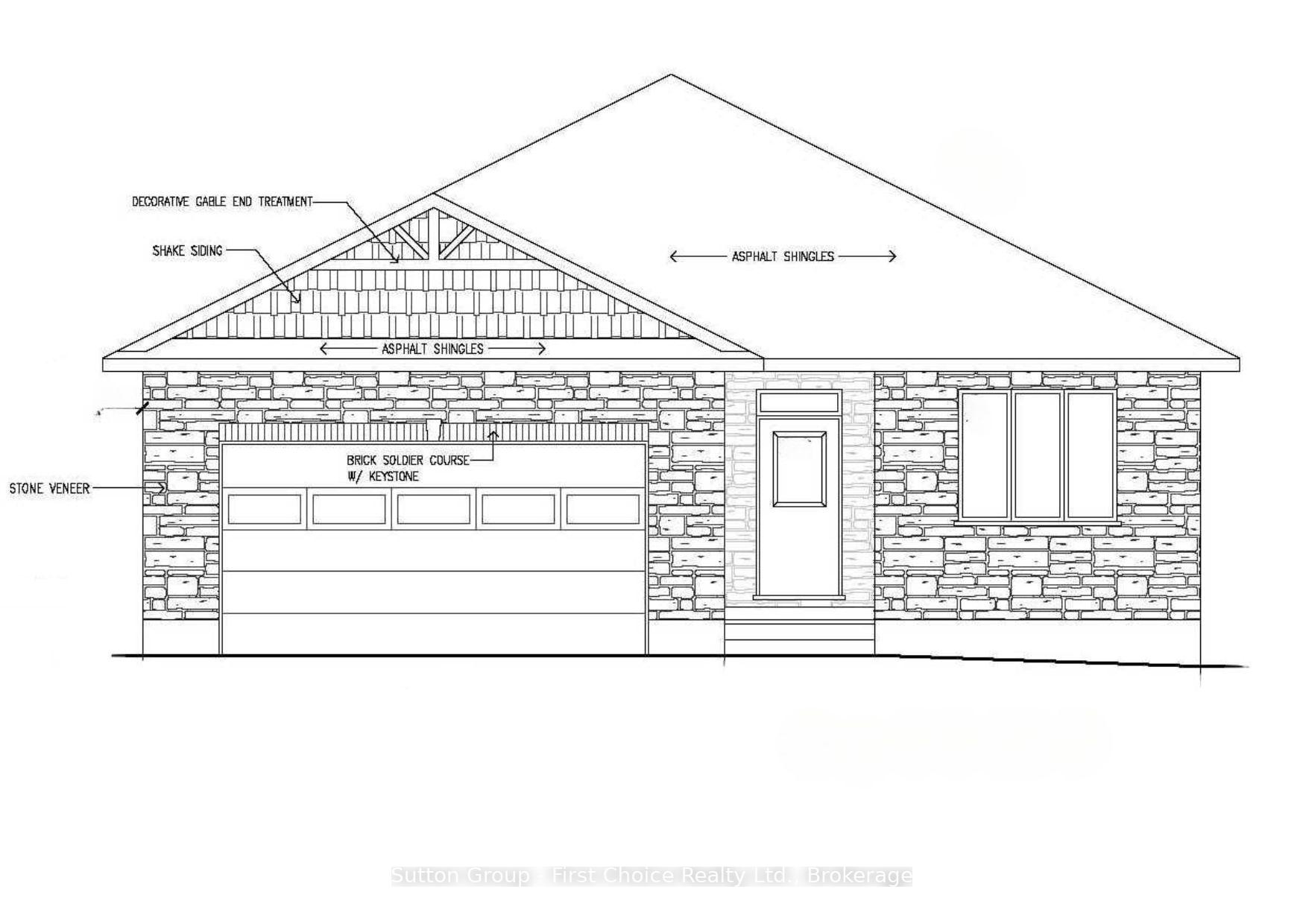$989,900
Available - For Sale
Listing ID: X12099028
323 Orr Stre , Stratford, N5A 0J7, Perth

| This brand new bungalow, built by Summit Peak Homes, features 1790 square feet of main floor living area, 3 spacious bedrooms and 2 stylishly designed baths and main floor laundry, engineered hardwood flooring throughout the main living areas, with porcelain tiles in the front entry and heated porcelain tiles in the ensuite bath. A beautiful custom kitchen with plenty of cabinets, an island, and quartz countertops, a large main floor family room with an electric fireplace and terrace doors which lead to a covered deck area. Access the unfinished basement from the main floor or the thoughtfully designed entrance from the garage. The basement has rough-ins for a future laundry room, a kitchenette, and a 3 or 4-piece bath, along with egress windows for those who need future space for their growing family or is perfect for an in-law suite. Enjoy thoughtfully selected interior finishes throughout, blending comfort and modern elegance to create the perfect place to call home. |
| Price | $989,900 |
| Taxes: | $0.00 |
| Assessment Year: | 2025 |
| Occupancy: | Vacant |
| Address: | 323 Orr Stre , Stratford, N5A 0J7, Perth |
| Acreage: | < .50 |
| Directions/Cross Streets: | McCarthy Road |
| Rooms: | 6 |
| Bedrooms: | 3 |
| Bedrooms +: | 0 |
| Family Room: | F |
| Basement: | Development , Walk-Up |
| Level/Floor | Room | Length(ft) | Width(ft) | Descriptions | |
| Room 1 | Main | Kitchen | 13.38 | 10.92 | Hardwood Floor |
| Room 2 | Main | Dining Ro | 10.92 | 10.92 | Hardwood Floor |
| Room 3 | Main | Family Ro | 26.57 | 17.06 | Hardwood Floor, Electric Fireplace |
| Room 4 | Main | Primary B | 12.79 | 11.97 | Hardwood Floor |
| Room 5 | Main | Bedroom 2 | 10 | 10.5 | Hardwood Floor |
| Room 6 | Main | Bedroom 3 | 9.32 | 10.5 | Hardwood Floor |
| Washroom Type | No. of Pieces | Level |
| Washroom Type 1 | 4 | Main |
| Washroom Type 2 | 5 | Main |
| Washroom Type 3 | 0 | |
| Washroom Type 4 | 0 | |
| Washroom Type 5 | 0 |
| Total Area: | 0.00 |
| Approximatly Age: | New |
| Property Type: | Detached |
| Style: | Bungalow |
| Exterior: | Brick, Stone |
| Garage Type: | Attached |
| Drive Parking Spaces: | 2 |
| Pool: | None |
| Approximatly Age: | New |
| Approximatly Square Footage: | 1500-2000 |
| Property Features: | Golf, Public Transit |
| CAC Included: | N |
| Water Included: | N |
| Cabel TV Included: | N |
| Common Elements Included: | N |
| Heat Included: | N |
| Parking Included: | N |
| Condo Tax Included: | N |
| Building Insurance Included: | N |
| Fireplace/Stove: | Y |
| Heat Type: | Forced Air |
| Central Air Conditioning: | Central Air |
| Central Vac: | N |
| Laundry Level: | Syste |
| Ensuite Laundry: | F |
| Sewers: | Sewer |
| Water: | Artesian |
| Water Supply Types: | Artesian Wel |
| Utilities-Cable: | Y |
| Utilities-Hydro: | Y |
$
%
Years
This calculator is for demonstration purposes only. Always consult a professional
financial advisor before making personal financial decisions.
| Although the information displayed is believed to be accurate, no warranties or representations are made of any kind. |
| Sutton Group - First Choice Realty Ltd. |
- Listing -1 of 0
|
|

Hossein Vanishoja
Broker, ABR, SRS, P.Eng
Dir:
416-300-8000
Bus:
888-884-0105
Fax:
888-884-0106
| Book Showing | Email a Friend |
Jump To:
At a Glance:
| Type: | Freehold - Detached |
| Area: | Perth |
| Municipality: | Stratford |
| Neighbourhood: | Stratford |
| Style: | Bungalow |
| Lot Size: | x 130.30(Feet) |
| Approximate Age: | New |
| Tax: | $0 |
| Maintenance Fee: | $0 |
| Beds: | 3 |
| Baths: | 2 |
| Garage: | 0 |
| Fireplace: | Y |
| Air Conditioning: | |
| Pool: | None |
Locatin Map:
Payment Calculator:

Listing added to your favorite list
Looking for resale homes?

By agreeing to Terms of Use, you will have ability to search up to 311610 listings and access to richer information than found on REALTOR.ca through my website.


