$629,000
Available - For Sale
Listing ID: X12143550
15 Westlake Lane , St. Catharines, L2N 4C9, Niagara
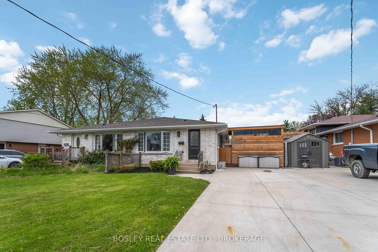
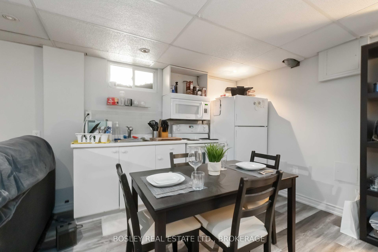
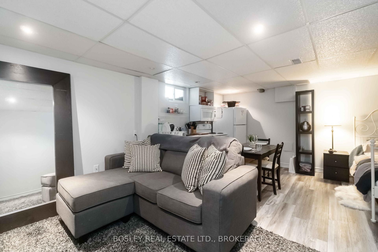
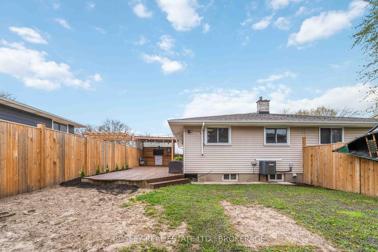
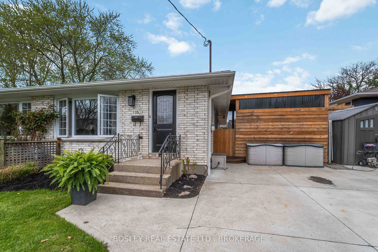
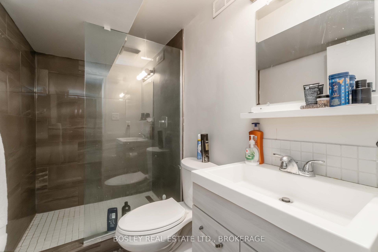
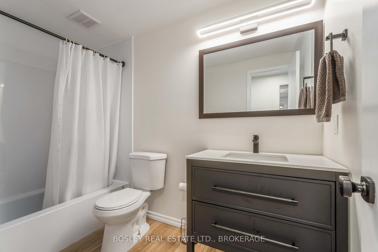
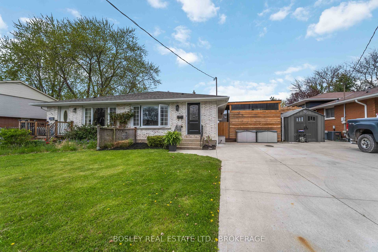
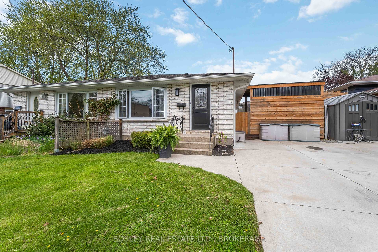
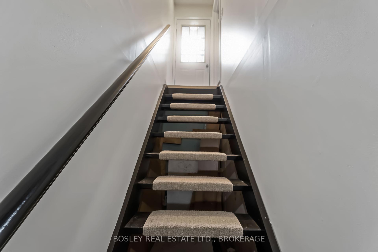
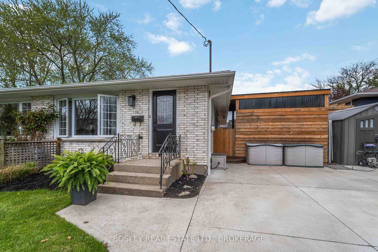


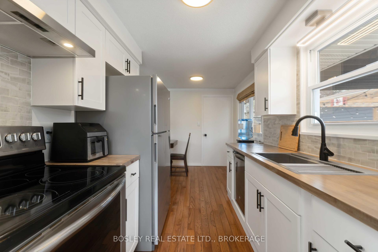
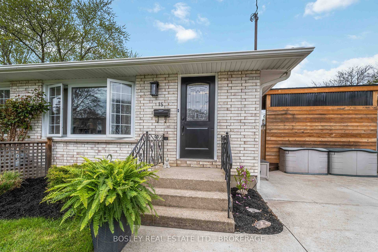
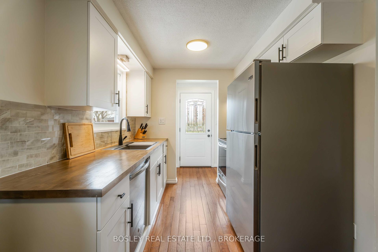
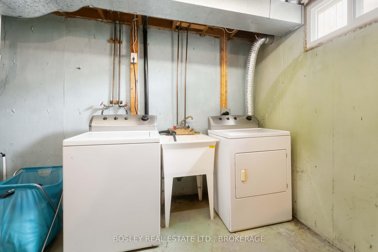
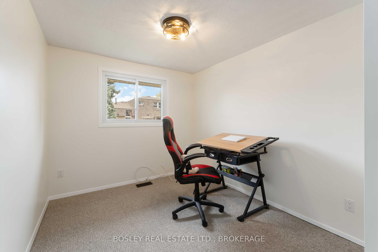
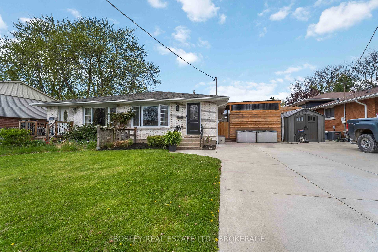
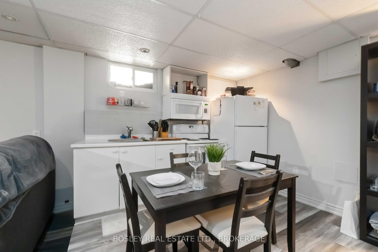
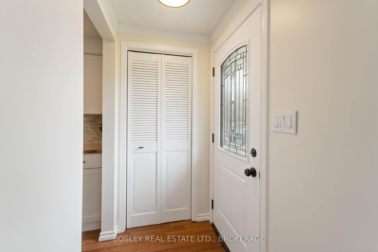
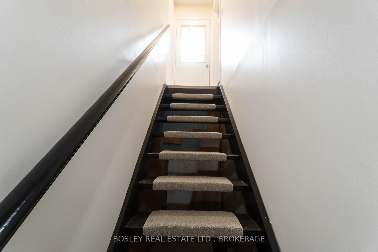
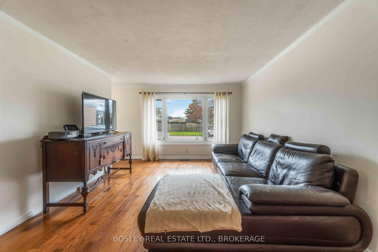
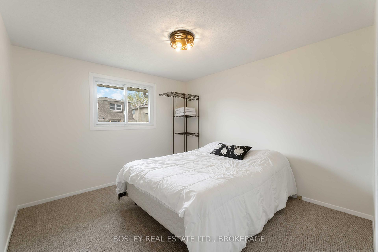
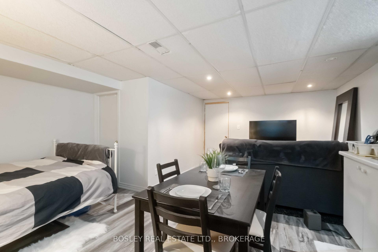
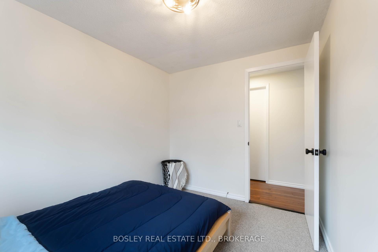
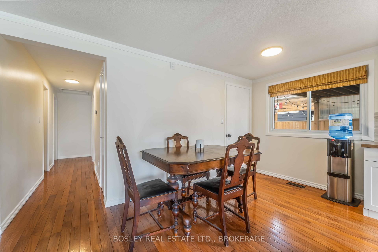

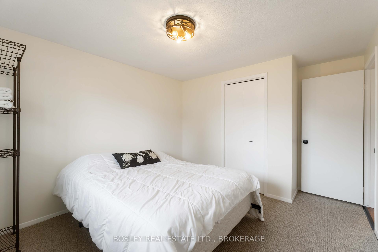
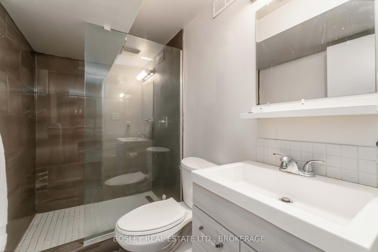
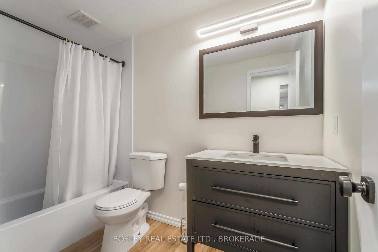
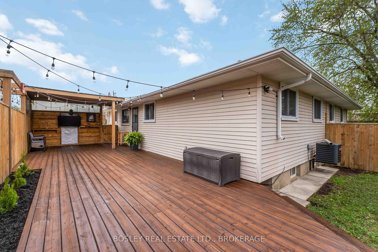
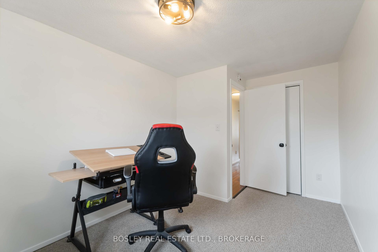
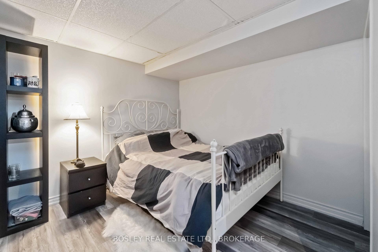
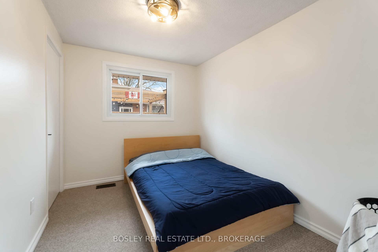
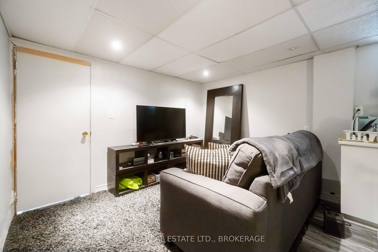
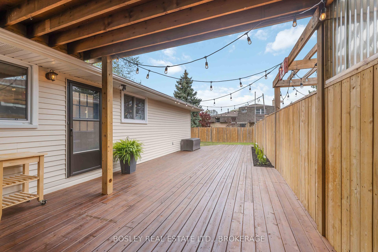
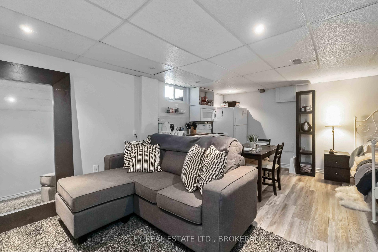
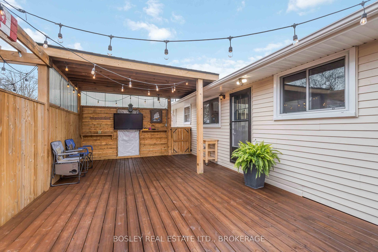







































| Fully updated!!! Come see this three bedroom 2 full bath semi in the North end of the city. Westlake Lane is unique as it only has 8 residences on the whole street. The main floor of this bungalow has been fully updated, new kitchen cabinets, countertops, and tiled backsplash. Nice open floor plan, very bright and has quick access to the large deck and backyard that is fully fenced. New carpet in all the bedrooms and a nicely renovated 4 pc bath. The lower level offers a very nice in-law suite with kitchen and full 3 pc bath with huge tiled walk in shower. The lower level also offers an unfinished large space to easily add to the apartment or just an extra family room or leave as storage. The exterior has all been recently refreshed. The deck has a new coat of sealant and new garden accents, you'll love this space! UPDATES: Roof 2018, Furnace/AC 2022. |
| Price | $629,000 |
| Taxes: | $2897.00 |
| Assessment Year: | 2024 |
| Occupancy: | Owner+T |
| Address: | 15 Westlake Lane , St. Catharines, L2N 4C9, Niagara |
| Directions/Cross Streets: | Lakeport/Linwell |
| Rooms: | 7 |
| Bedrooms: | 3 |
| Bedrooms +: | 1 |
| Family Room: | F |
| Basement: | Apartment |
| Level/Floor | Room | Length(ft) | Width(ft) | Descriptions | |
| Room 1 | Main | Dining Ro | 11.15 | 7.87 | |
| Room 2 | Main | Living Ro | 19.02 | 11.15 | |
| Room 3 | Main | Kitchen | 9.51 | 7.87 | |
| Room 4 | Main | Bedroom | 10.5 | 7.87 | |
| Room 5 | Main | Bedroom | 12.79 | 8.53 | |
| Room 6 | Main | Bedroom | 10.17 | 12.46 | |
| Room 7 | Main | Bathroom | 8.86 | 5.25 | 4 Pc Bath |
| Room 8 | Lower | Other | 18.7 | 13.12 | |
| Room 9 | Lower | Bathroom | 9.18 | 4.59 | 3 Pc Bath |
| Washroom Type | No. of Pieces | Level |
| Washroom Type 1 | 4 | Main |
| Washroom Type 2 | 3 | Lower |
| Washroom Type 3 | 0 | |
| Washroom Type 4 | 0 | |
| Washroom Type 5 | 0 |
| Total Area: | 0.00 |
| Property Type: | Semi-Detached |
| Style: | Bungalow |
| Exterior: | Brick |
| Garage Type: | None |
| (Parking/)Drive: | Private |
| Drive Parking Spaces: | 2 |
| Park #1 | |
| Parking Type: | Private |
| Park #2 | |
| Parking Type: | Private |
| Pool: | None |
| Approximatly Square Footage: | 700-1100 |
| CAC Included: | N |
| Water Included: | N |
| Cabel TV Included: | N |
| Common Elements Included: | N |
| Heat Included: | N |
| Parking Included: | N |
| Condo Tax Included: | N |
| Building Insurance Included: | N |
| Fireplace/Stove: | N |
| Heat Type: | Forced Air |
| Central Air Conditioning: | Central Air |
| Central Vac: | N |
| Laundry Level: | Syste |
| Ensuite Laundry: | F |
| Sewers: | Sewer |
| Utilities-Cable: | Y |
| Utilities-Hydro: | Y |
$
%
Years
This calculator is for demonstration purposes only. Always consult a professional
financial advisor before making personal financial decisions.
| Although the information displayed is believed to be accurate, no warranties or representations are made of any kind. |
| BOSLEY REAL ESTATE LTD., BROKERAGE |
- Listing -1 of 0
|
|

Hossein Vanishoja
Broker, ABR, SRS, P.Eng
Dir:
416-300-8000
Bus:
888-884-0105
Fax:
888-884-0106
| Book Showing | Email a Friend |
Jump To:
At a Glance:
| Type: | Freehold - Semi-Detached |
| Area: | Niagara |
| Municipality: | St. Catharines |
| Neighbourhood: | 443 - Lakeport |
| Style: | Bungalow |
| Lot Size: | x 112.30(Feet) |
| Approximate Age: | |
| Tax: | $2,897 |
| Maintenance Fee: | $0 |
| Beds: | 3+1 |
| Baths: | 2 |
| Garage: | 0 |
| Fireplace: | N |
| Air Conditioning: | |
| Pool: | None |
Locatin Map:
Payment Calculator:

Listing added to your favorite list
Looking for resale homes?

By agreeing to Terms of Use, you will have ability to search up to 311610 listings and access to richer information than found on REALTOR.ca through my website.


