$1,269,000
Available - For Sale
Listing ID: E12136144
2262 Pindar Cres , Oshawa, L1L 0C6, Durham
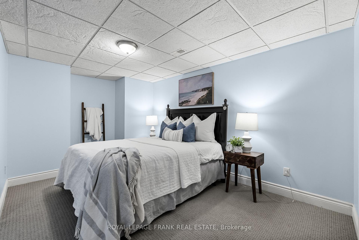
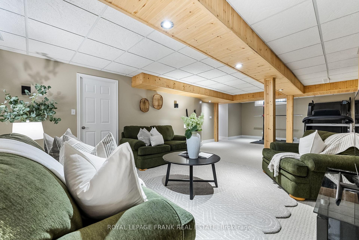
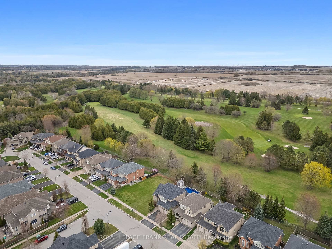
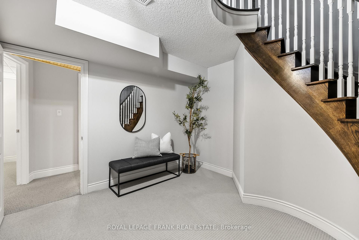
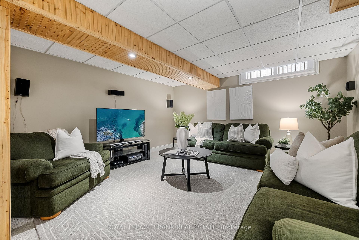
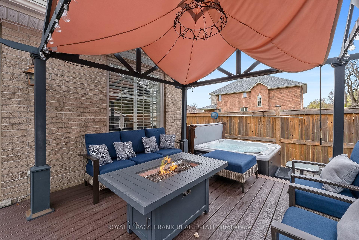
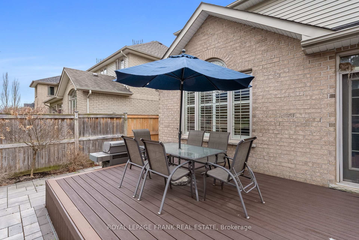
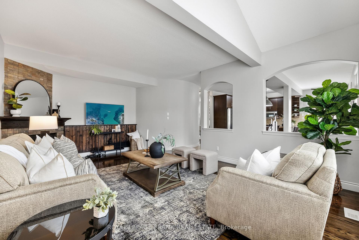
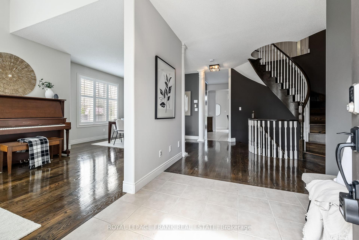
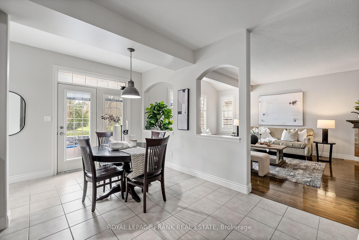
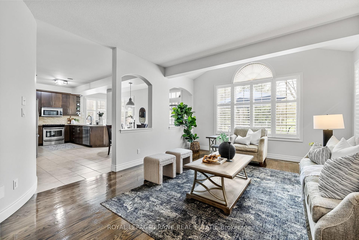
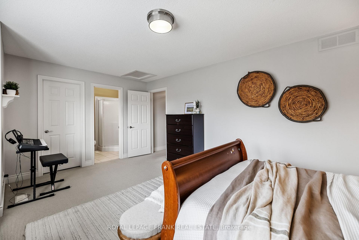
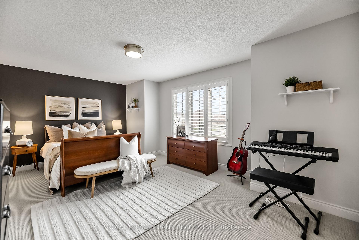
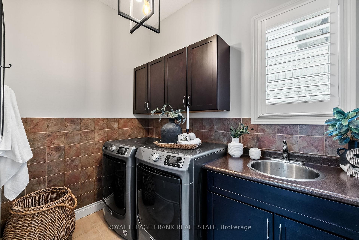
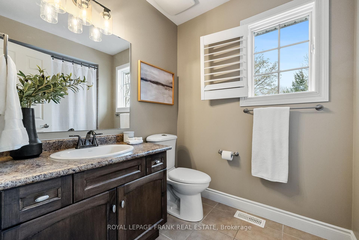
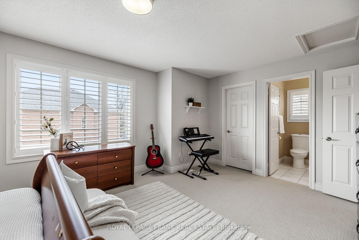
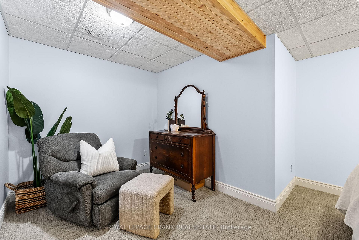
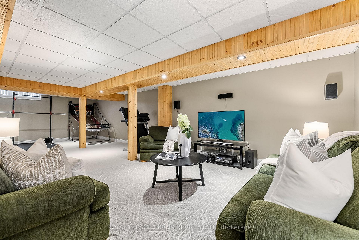
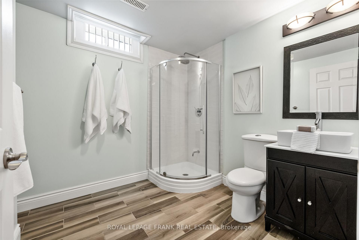
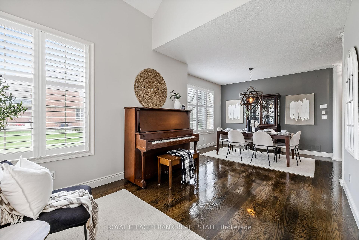
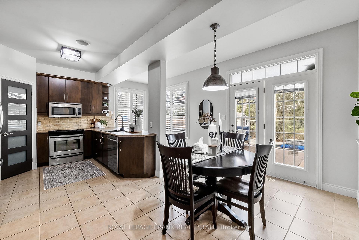
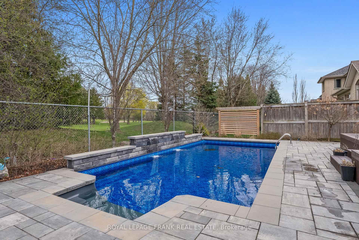
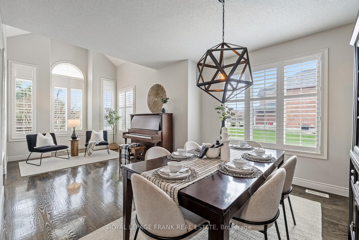
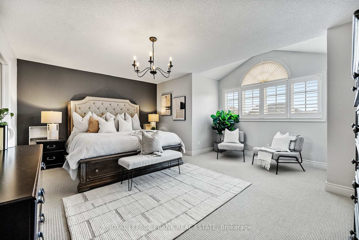
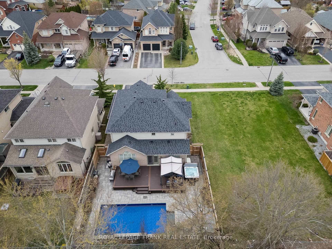
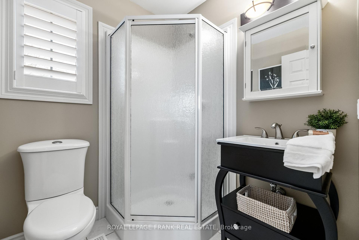
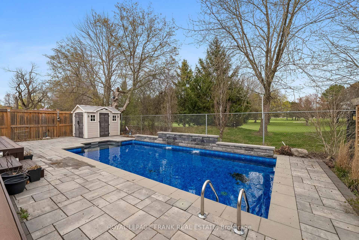
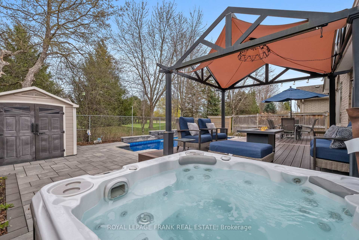
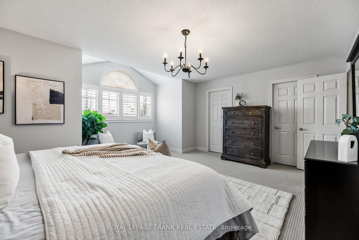
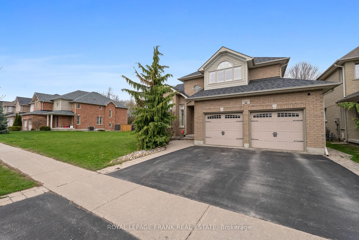
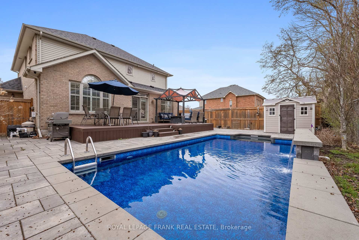
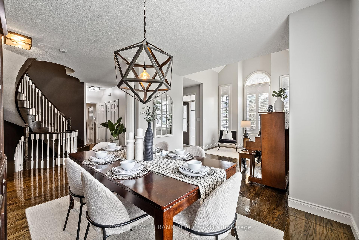
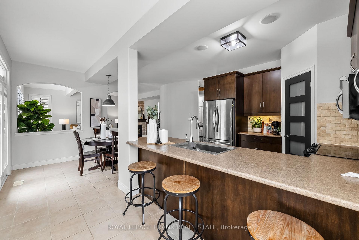
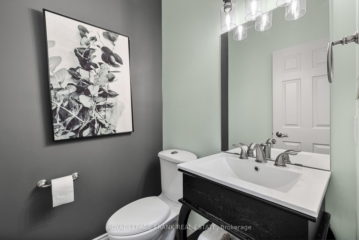
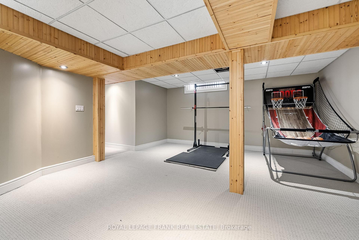

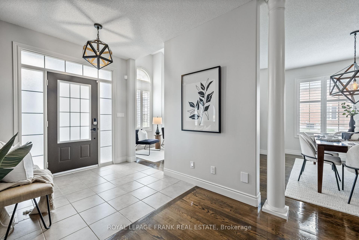
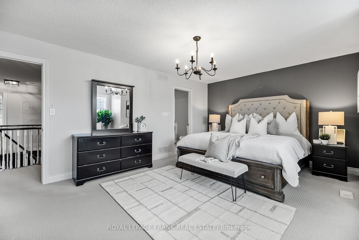
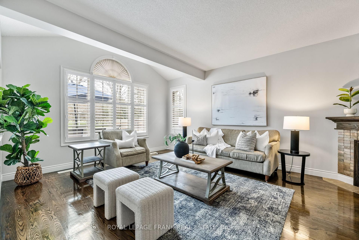
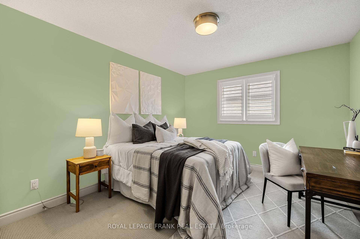
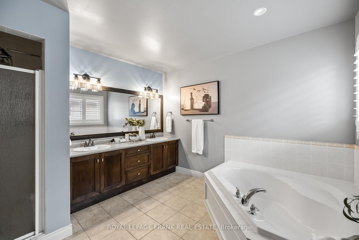









































| Stunning Family Home On A PREMIUM Lot In The Kedron Community Backing On To Golf Course!! Amazing Quality, This Jeffrey Home Is Originally A 4 Bedroom Model, Built As A 3 Bedroom, Comes With 2 Large Primary Bedrooms, 4 Full Bathrooms (5 Total Including Powder Room) And Much More!! Featuring A Bright Open Main Floor Layout With 9 Foot Ceilings, Formal Living, Dining & Family Rooms. Spacious Kitchen With Loads Of Cupboards, Stainless Steel Appliances, Pantry & Breakfast Bar. Cozy Gas Fireplace In Family Room Overlooking A Gorgeous Oasis Backing On To The 3rd Hole!! Walk Out To The Large Composite Deck, Hot Tub, Lush Trees & Spend The Warm Summer Days Hanging Out In The Heated Saltwater Inground Pool. Enjoy The Convenience Of Main Floor Laundry & Access To Double Car Garage. This Home Offers Space For The Entire Family Inside & Out. Finished Basement With Large Rec Room, Bedroom and Full Bath. Lots Of Storage!! Sought After Location, Surrounded By Schools, Parks, Trails. Close To Highway 407, Costco, Transit, Golf Course, All Local Amenities!! |
| Price | $1,269,000 |
| Taxes: | $9965.00 |
| Assessment Year: | 2024 |
| Occupancy: | Owner |
| Address: | 2262 Pindar Cres , Oshawa, L1L 0C6, Durham |
| Directions/Cross Streets: | Ritson/Conlin |
| Rooms: | 9 |
| Rooms +: | 3 |
| Bedrooms: | 3 |
| Bedrooms +: | 1 |
| Family Room: | T |
| Basement: | Finished |
| Level/Floor | Room | Length(ft) | Width(ft) | Descriptions | |
| Room 1 | Main | Living Ro | 15.09 | 10.79 | Hardwood Floor, California Shutters, Vaulted Ceiling(s) |
| Room 2 | Main | Dining Ro | 12.69 | 10.46 | Hardwood Floor, California Shutters |
| Room 3 | Main | Kitchen | 16.04 | 10.73 | Stainless Steel Appl, Overlooks Backyard |
| Room 4 | Main | Breakfast | 16.63 | 9.15 | W/O To Deck, Overlooks Pool |
| Room 5 | Main | Family Ro | 19.32 | 14.76 | Hardwood Floor, Gas Fireplace, California Shutters |
| Room 6 | Main | Laundry | 8.53 | 7.61 | Access To Garage, Laundry Sink, California Shutters |
| Room 7 | Second | Primary B | 18.17 | 16.7 | 5 Pc Ensuite, Walk-In Closet(s), California Shutters |
| Room 8 | Second | Bedroom 2 | 18.27 | 12.53 | 3 Pc Ensuite, Walk-In Closet(s), California Shutters |
| Room 9 | Second | Bedroom 3 | 12.56 | 11.02 | Broadloom, Closet, California Shutters |
| Room 10 | Basement | Bedroom 4 | 17.74 | 14.89 | Broadloom, Closet |
| Room 11 | Basement | Recreatio | 17.65 | 16.14 | Pot Lights, California Shutters, Broadloom |
| Room 12 | Basement | Recreatio | 16.37 | 16.14 | Pot Lights, California Shutters, Broadloom |
| Washroom Type | No. of Pieces | Level |
| Washroom Type 1 | 2 | Main |
| Washroom Type 2 | 5 | Second |
| Washroom Type 3 | 4 | Second |
| Washroom Type 4 | 3 | Second |
| Washroom Type 5 | 3 | Basement |
| Total Area: | 0.00 |
| Property Type: | Detached |
| Style: | 2-Storey |
| Exterior: | Brick |
| Garage Type: | Attached |
| (Parking/)Drive: | Private Do |
| Drive Parking Spaces: | 2 |
| Park #1 | |
| Parking Type: | Private Do |
| Park #2 | |
| Parking Type: | Private Do |
| Pool: | Inground |
| Approximatly Square Footage: | 2500-3000 |
| CAC Included: | N |
| Water Included: | N |
| Cabel TV Included: | N |
| Common Elements Included: | N |
| Heat Included: | N |
| Parking Included: | N |
| Condo Tax Included: | N |
| Building Insurance Included: | N |
| Fireplace/Stove: | Y |
| Heat Type: | Forced Air |
| Central Air Conditioning: | Central Air |
| Central Vac: | N |
| Laundry Level: | Syste |
| Ensuite Laundry: | F |
| Sewers: | Sewer |
$
%
Years
This calculator is for demonstration purposes only. Always consult a professional
financial advisor before making personal financial decisions.
| Although the information displayed is believed to be accurate, no warranties or representations are made of any kind. |
| ROYAL LEPAGE FRANK REAL ESTATE |
- Listing -1 of 0
|
|

Hossein Vanishoja
Broker, ABR, SRS, P.Eng
Dir:
416-300-8000
Bus:
888-884-0105
Fax:
888-884-0106
| Book Showing | Email a Friend |
Jump To:
At a Glance:
| Type: | Freehold - Detached |
| Area: | Durham |
| Municipality: | Oshawa |
| Neighbourhood: | Kedron |
| Style: | 2-Storey |
| Lot Size: | x 110.32(Feet) |
| Approximate Age: | |
| Tax: | $9,965 |
| Maintenance Fee: | $0 |
| Beds: | 3+1 |
| Baths: | 5 |
| Garage: | 0 |
| Fireplace: | Y |
| Air Conditioning: | |
| Pool: | Inground |
Locatin Map:
Payment Calculator:

Listing added to your favorite list
Looking for resale homes?

By agreeing to Terms of Use, you will have ability to search up to 311610 listings and access to richer information than found on REALTOR.ca through my website.


