$2,700
Available - For Rent
Listing ID: X12143558
135 Teelin Circ , Barrhaven, K2J 6V1, Ottawa
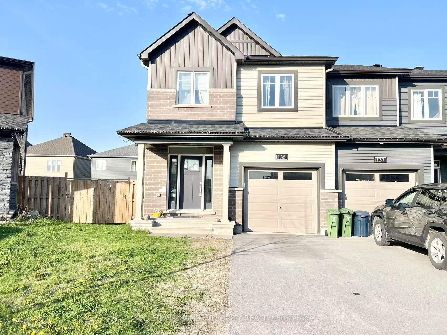

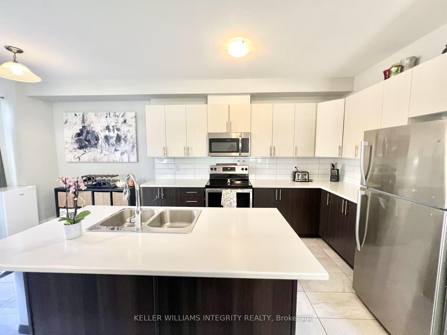
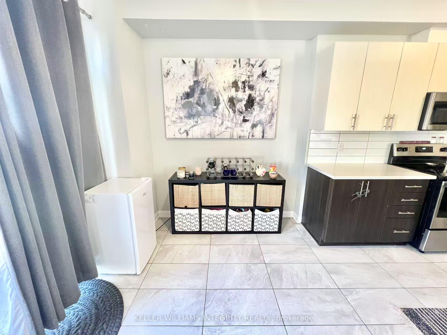
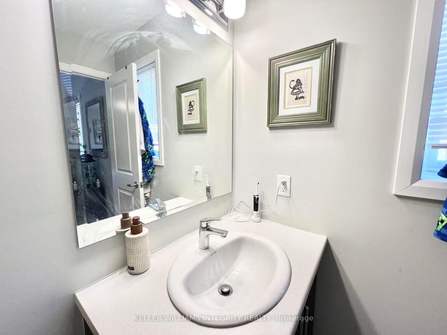
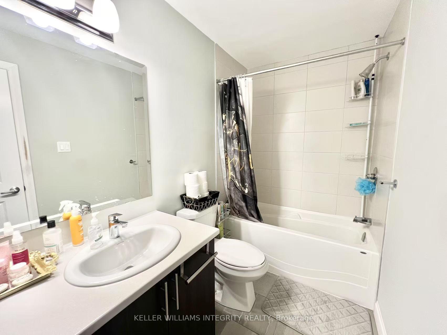
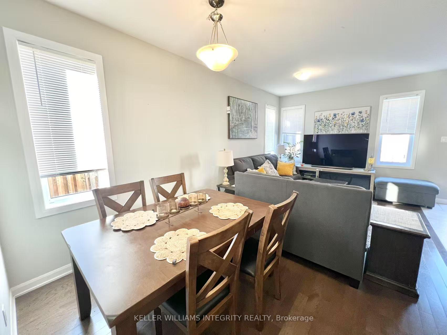
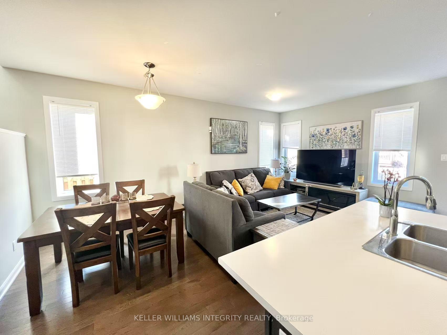
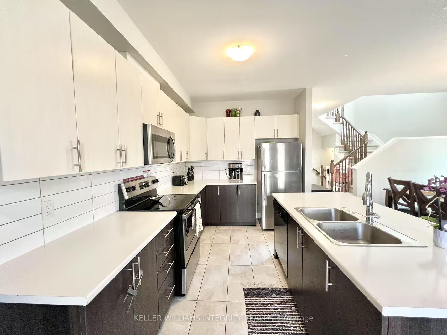
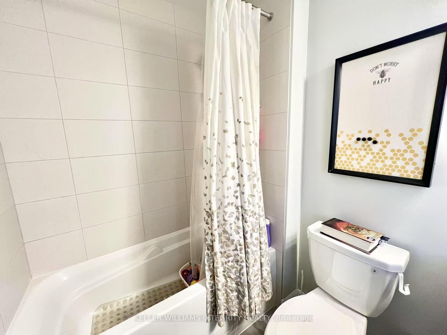
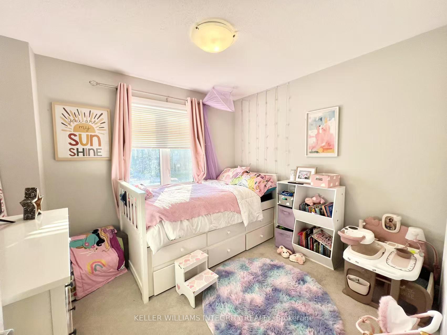
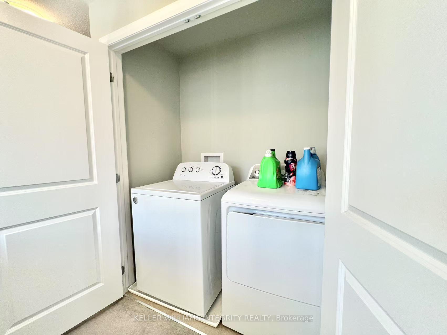
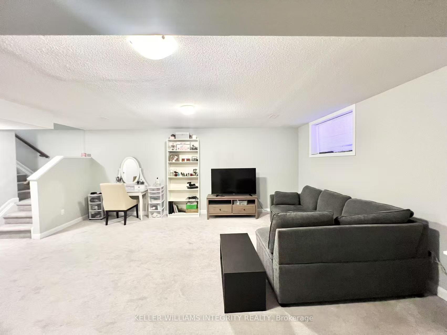
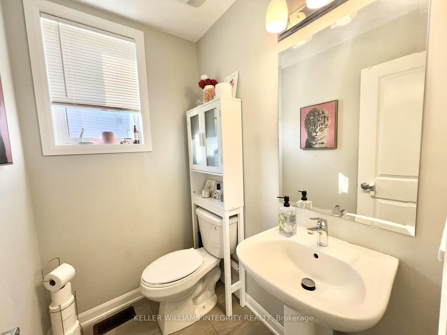
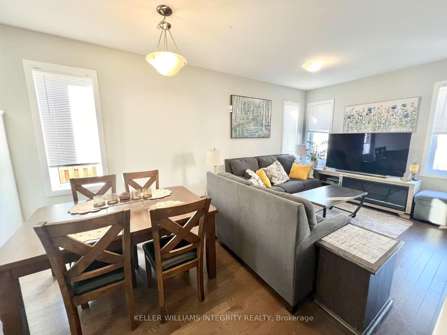
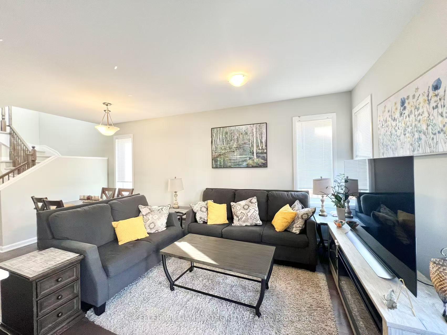
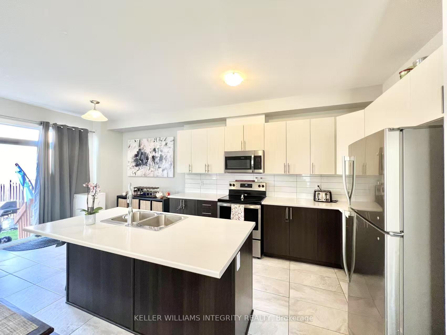
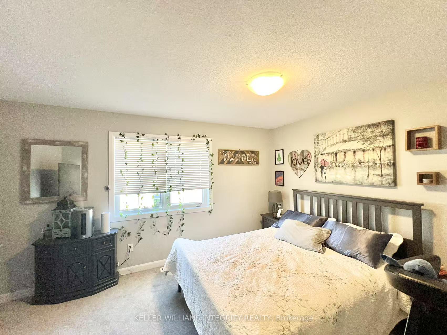
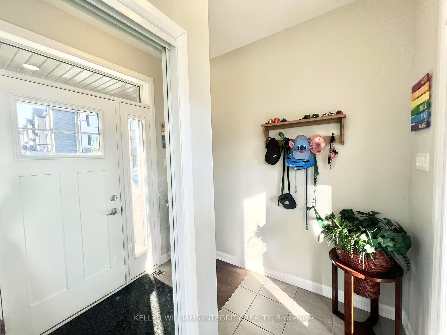
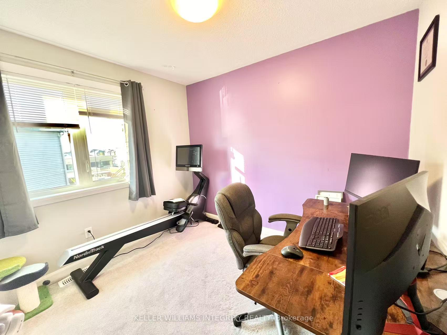


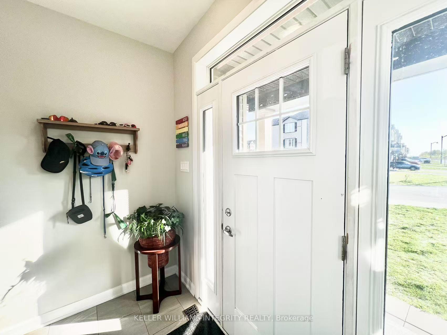
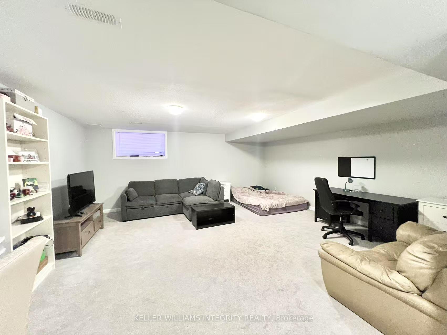
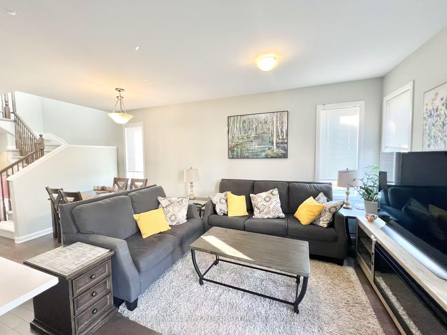
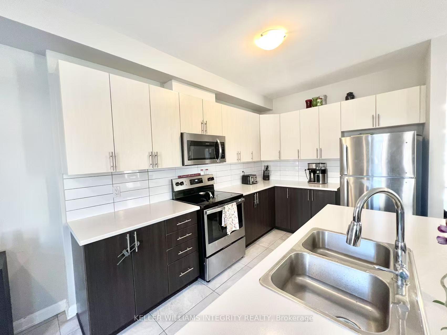
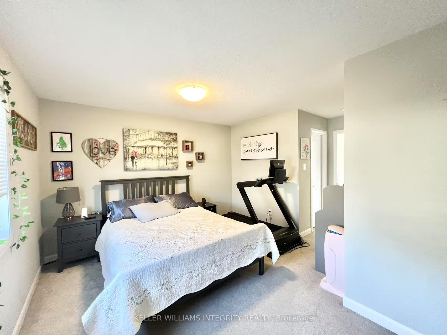
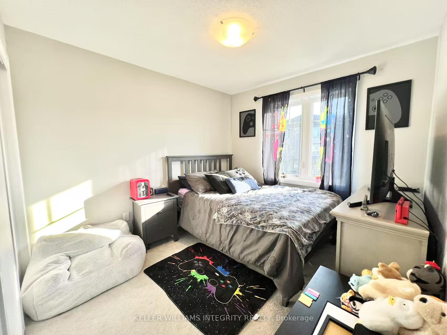




























| Experience elevated comfort and style in the sought-after community of Quinns Pointe, a signature Minto development. This stunning 4-bedroom, 3-bathroom Tahoe End Unit by Minto offers over 2,000 sq. ft. of thoughtfully designed living space that blends modern elegance with everyday functionality. Step into a welcoming foyer that leads to bright, open-concept living and dining areas ideal for entertaining or relaxing with family. The contemporary kitchen is a chefs dream, featuring a central breakfast island and abundant cabinetry. Upstairs, enjoy four spacious bedrooms, two full bathrooms, and the convenience of a dedicated laundry room. The fully finished lower level boasts a generous recreation room, perfect for movie nights, playtime, or hosting guests. With its stylish design and versatile layout, this home is a perfect fit for modern family living. |
| Price | $2,700 |
| Taxes: | $0.00 |
| Occupancy: | Tenant |
| Address: | 135 Teelin Circ , Barrhaven, K2J 6V1, Ottawa |
| Directions/Cross Streets: | Heading South on Greenbank Rd, turn right onto Kilbirnie Dr, turn left onto Robin Easey Ave, turn ri |
| Rooms: | 14 |
| Bedrooms: | 4 |
| Bedrooms +: | 0 |
| Family Room: | T |
| Basement: | Finished, Full |
| Furnished: | Unfu |
| Level/Floor | Room | Length(ft) | Width(ft) | Descriptions | |
| Room 1 | Main | Foyer | 9.32 | 3.8 | |
| Room 2 | Main | Mud Room | 6.56 | 4.89 | |
| Room 3 | Main | Living Ro | 19.32 | 10.4 | |
| Room 4 | Main | Dining Ro | 9.32 | 8.13 | |
| Room 5 | Main | Kitchen | 11.64 | 8.72 | |
| Room 6 | Second | Primary B | 11.97 | 13.81 | |
| Room 7 | Second | Bedroom | 9.58 | 8.4 | |
| Room 8 | Second | Bedroom 2 | 8.89 | 9.91 | |
| Room 9 | Second | Bedroom 3 | 9.22 | 10.3 | |
| Room 10 | Basement | Family Ro | 17.81 | 18.47 |
| Washroom Type | No. of Pieces | Level |
| Washroom Type 1 | 2 | Main |
| Washroom Type 2 | 3 | Second |
| Washroom Type 3 | 0 | |
| Washroom Type 4 | 0 | |
| Washroom Type 5 | 0 |
| Total Area: | 0.00 |
| Approximatly Age: | 0-5 |
| Property Type: | Att/Row/Townhouse |
| Style: | 2-Storey |
| Exterior: | Brick, Vinyl Siding |
| Garage Type: | Attached |
| Drive Parking Spaces: | 2 |
| Pool: | None |
| Laundry Access: | Laundry Close |
| Approximatly Age: | 0-5 |
| Approximatly Square Footage: | 2000-2500 |
| CAC Included: | N |
| Water Included: | N |
| Cabel TV Included: | N |
| Common Elements Included: | N |
| Heat Included: | N |
| Parking Included: | N |
| Condo Tax Included: | N |
| Building Insurance Included: | N |
| Fireplace/Stove: | N |
| Heat Type: | Forced Air |
| Central Air Conditioning: | Central Air |
| Central Vac: | N |
| Laundry Level: | Syste |
| Ensuite Laundry: | F |
| Sewers: | Sewer |
| Utilities-Cable: | N |
| Utilities-Hydro: | A |
| Although the information displayed is believed to be accurate, no warranties or representations are made of any kind. |
| KELLER WILLIAMS INTEGRITY REALTY |
- Listing -1 of 0
|
|

Hossein Vanishoja
Broker, ABR, SRS, P.Eng
Dir:
416-300-8000
Bus:
888-884-0105
Fax:
888-884-0106
| Book Showing | Email a Friend |
Jump To:
At a Glance:
| Type: | Freehold - Att/Row/Townhouse |
| Area: | Ottawa |
| Municipality: | Barrhaven |
| Neighbourhood: | 7711 - Barrhaven - Half Moon Bay |
| Style: | 2-Storey |
| Lot Size: | x 0.00(Feet) |
| Approximate Age: | 0-5 |
| Tax: | $0 |
| Maintenance Fee: | $0 |
| Beds: | 4 |
| Baths: | 3 |
| Garage: | 0 |
| Fireplace: | N |
| Air Conditioning: | |
| Pool: | None |
Locatin Map:

Listing added to your favorite list
Looking for resale homes?

By agreeing to Terms of Use, you will have ability to search up to 311610 listings and access to richer information than found on REALTOR.ca through my website.


