$799,900
Available - For Sale
Listing ID: E12141876
187 RAVENSCROFT Road , Ajax, L1T 1Z9, Durham
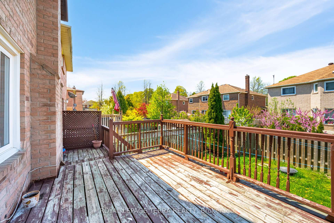
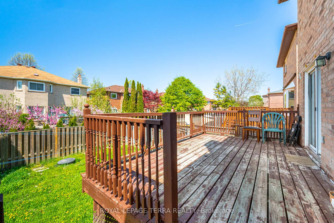
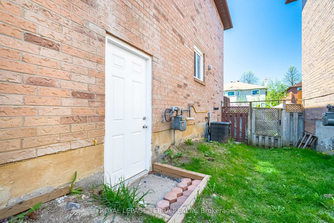
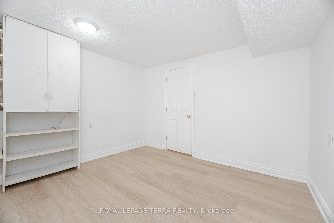
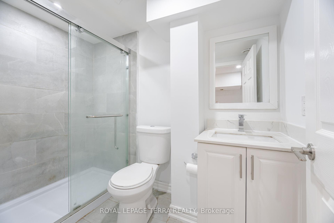
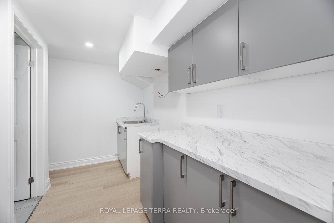
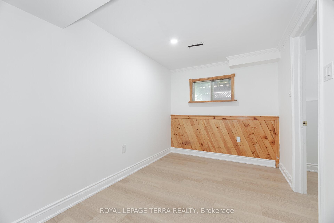
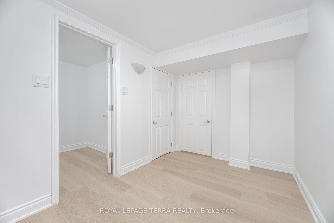
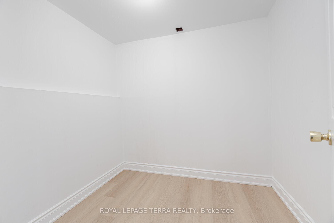
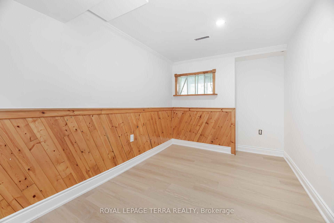
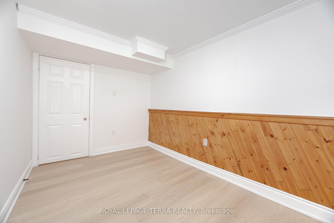
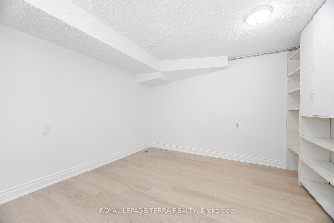
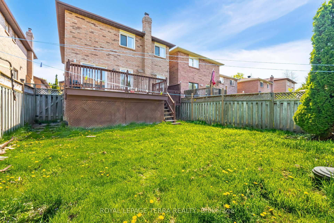
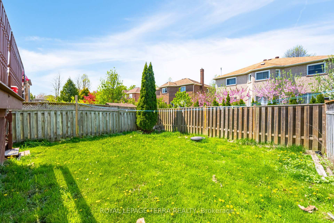
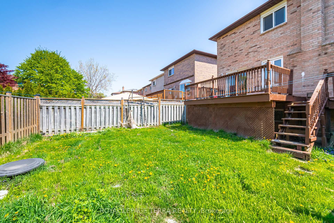
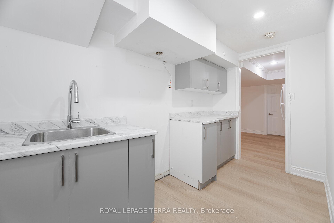
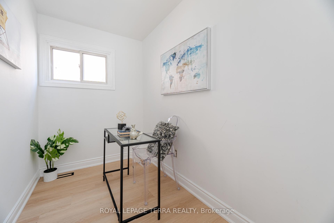
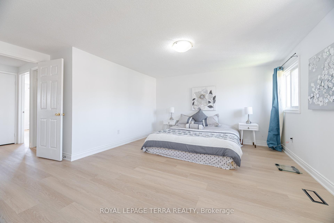
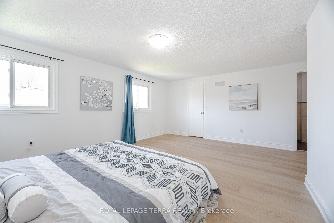
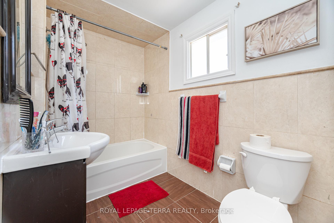

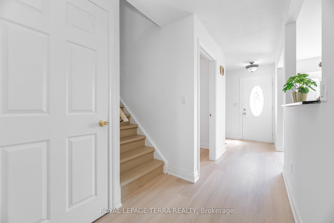
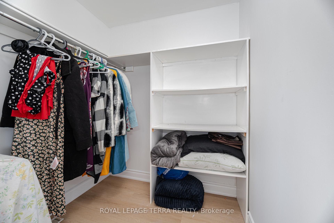
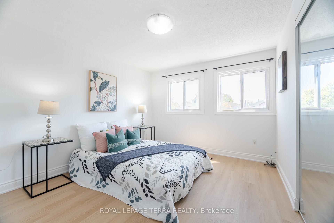
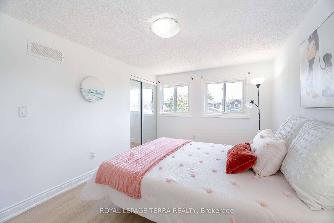
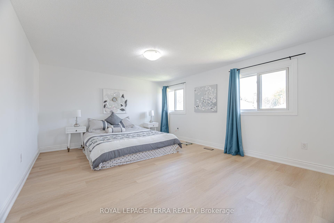
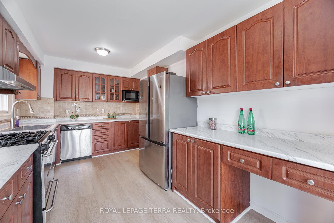
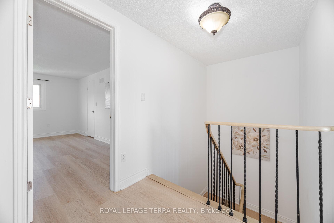
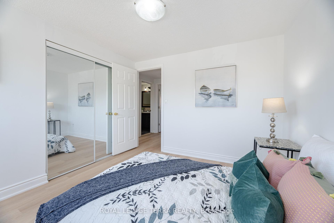
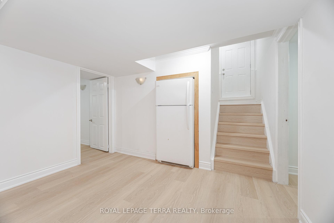
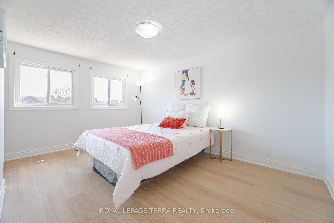
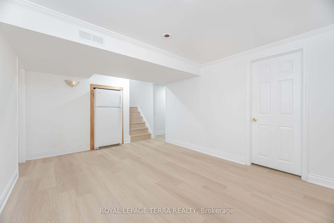
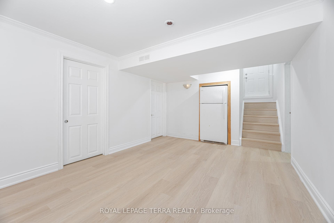
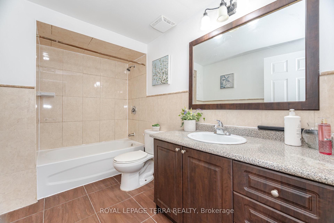
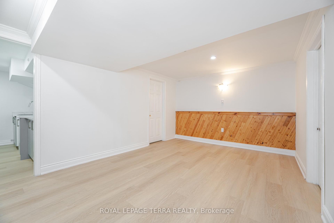

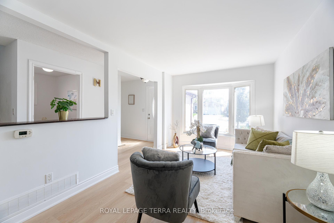
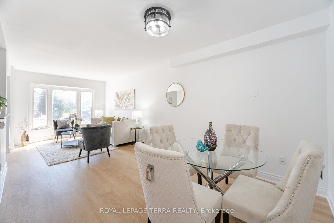
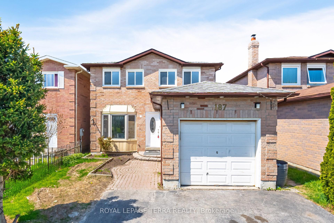
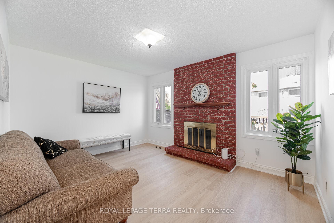
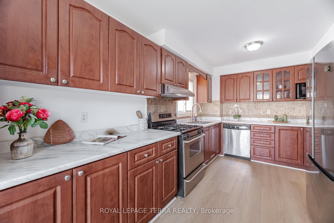
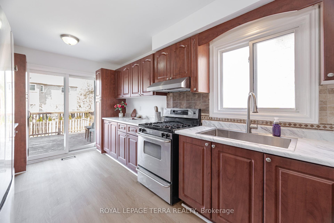
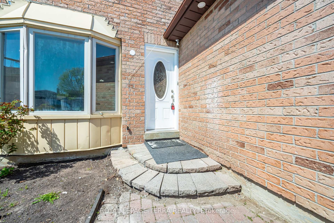
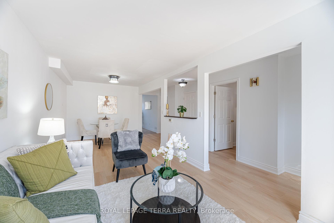
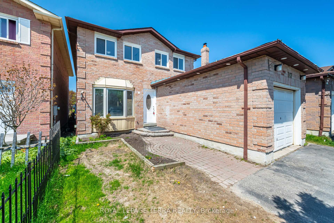
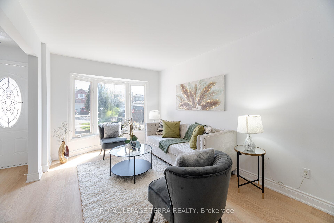
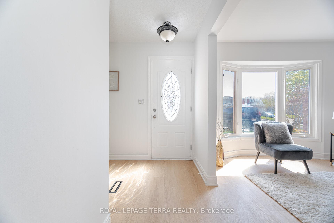

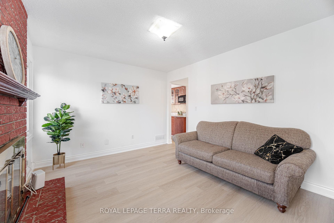
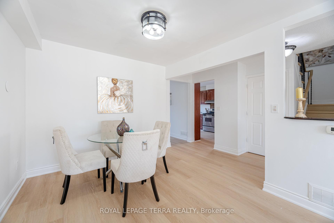
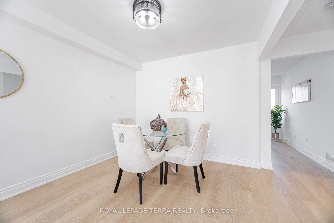



















































| Welcome to this bright and charming detached home offering over 2,500 sq.ft of total living space with 1,750 sq.ft above grade (MPAC) plus a fully finished 875 sq.ft basement. Located in a family-friendly neighbourhood, this beautifully maintained home has been recently updated, including new hardwood flooring on the main and second floors, and fresh paint throughout. The main floor features a renovated kitchen, spacious living, dining, and family rooms, while the second floor offers 3 generously sized bedrooms and 2 full washrooms. The finished basement includes 3 additional bedrooms, a full washroom, a separate side entrance, and rental potential. The roof was replaced in 2012, and the home includes updated windows. Step outside to enjoy a peaceful backyard with a lovely fountain and deckperfect for relaxing or entertaining. Conveniently located just minutes from the GO station, Hwy 401, schools, and shopping. *** Ready to move in Home **** |
| Price | $799,900 |
| Taxes: | $5674.17 |
| Occupancy: | Owner |
| Address: | 187 RAVENSCROFT Road , Ajax, L1T 1Z9, Durham |
| Directions/Cross Streets: | Westney & Ravenscroft |
| Rooms: | 7 |
| Rooms +: | 1 |
| Bedrooms: | 3 |
| Bedrooms +: | 3 |
| Family Room: | T |
| Basement: | Finished, Separate Ent |
| Level/Floor | Room | Length(ft) | Width(ft) | Descriptions | |
| Room 1 | Ground | Kitchen | 15.91 | 8.99 | Eat-in Kitchen, Ceramic Floor, W/O To Deck |
| Room 2 | Ground | Living Ro | 22.8 | 9.68 | Vinyl Floor, Combined w/Dining, Window |
| Room 3 | Ground | Dining Ro | 22.8 | 9.68 | Vinyl Floor, Combined w/Living |
| Room 4 | Ground | Family Ro | 13.68 | 10.96 | Vinyl Floor, Window, Fireplace |
| Room 5 | Ground | Office | 9.09 | 5.51 | Vinyl Floor |
| Room 6 | Second | Primary B | 17.38 | 16.2 | 4 Pc Ensuite, Walk-In Closet(s), Window |
| Room 7 | Second | Bedroom 2 | 11.22 | 10.3 | Closet, Vinyl Floor, Window |
| Room 8 | Second | Bedroom 3 | 13.61 | 10.04 | Closet, Vinyl Floor, Window |
| Room 9 | Basement | Recreatio | 22.63 | 15.71 | Finished, Vinyl Floor |
| Room 10 | Basement | Laundry | 11.18 | 10.86 | |
| Room 11 | Basement | Bedroom | 32.8 | 32.8 | Broadloom, Vinyl Floor |
| Washroom Type | No. of Pieces | Level |
| Washroom Type 1 | 2 | Ground |
| Washroom Type 2 | 4 | Second |
| Washroom Type 3 | 3 | Second |
| Washroom Type 4 | 3 | Basement |
| Washroom Type 5 | 0 |
| Total Area: | 0.00 |
| Property Type: | Detached |
| Style: | 2-Storey |
| Exterior: | Brick |
| Garage Type: | Attached |
| (Parking/)Drive: | Private |
| Drive Parking Spaces: | 2 |
| Park #1 | |
| Parking Type: | Private |
| Park #2 | |
| Parking Type: | Private |
| Pool: | None |
| Approximatly Square Footage: | 1500-2000 |
| Property Features: | Fenced Yard, Library |
| CAC Included: | N |
| Water Included: | N |
| Cabel TV Included: | N |
| Common Elements Included: | N |
| Heat Included: | N |
| Parking Included: | N |
| Condo Tax Included: | N |
| Building Insurance Included: | N |
| Fireplace/Stove: | Y |
| Heat Type: | Forced Air |
| Central Air Conditioning: | Central Air |
| Central Vac: | N |
| Laundry Level: | Syste |
| Ensuite Laundry: | F |
| Elevator Lift: | False |
| Sewers: | Sewer |
$
%
Years
This calculator is for demonstration purposes only. Always consult a professional
financial advisor before making personal financial decisions.
| Although the information displayed is believed to be accurate, no warranties or representations are made of any kind. |
| ROYAL LEPAGE TERRA REALTY |
- Listing -1 of 0
|
|

Hossein Vanishoja
Broker, ABR, SRS, P.Eng
Dir:
416-300-8000
Bus:
888-884-0105
Fax:
888-884-0106
| Virtual Tour | Book Showing | Email a Friend |
Jump To:
At a Glance:
| Type: | Freehold - Detached |
| Area: | Durham |
| Municipality: | Ajax |
| Neighbourhood: | Central West |
| Style: | 2-Storey |
| Lot Size: | x 109.91(Feet) |
| Approximate Age: | |
| Tax: | $5,674.17 |
| Maintenance Fee: | $0 |
| Beds: | 3+3 |
| Baths: | 4 |
| Garage: | 0 |
| Fireplace: | Y |
| Air Conditioning: | |
| Pool: | None |
Locatin Map:
Payment Calculator:

Listing added to your favorite list
Looking for resale homes?

By agreeing to Terms of Use, you will have ability to search up to 311610 listings and access to richer information than found on REALTOR.ca through my website.


