$1,250,000
Available - For Sale
Listing ID: W12143575
246 Prescott Aven , Toronto, M6N 3H1, Toronto
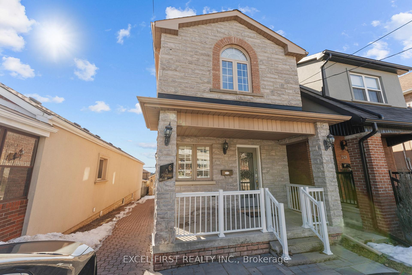
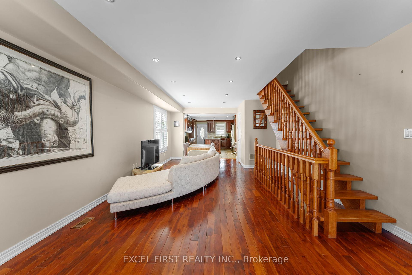
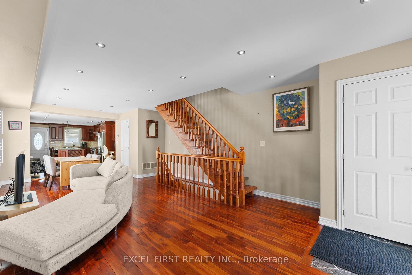
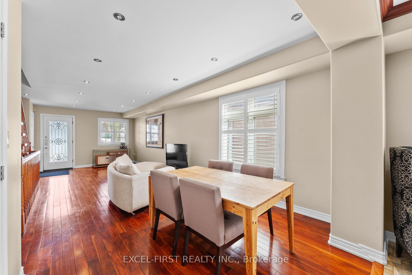
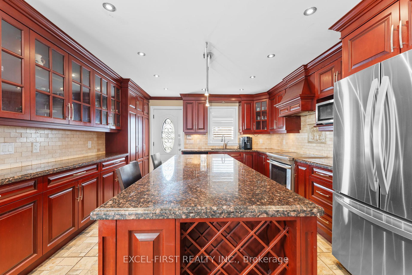
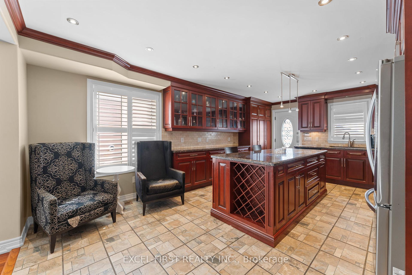
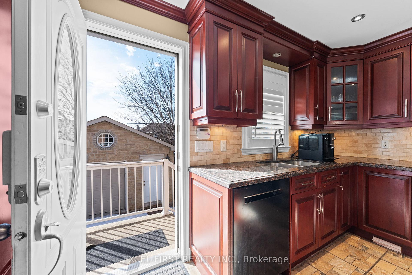
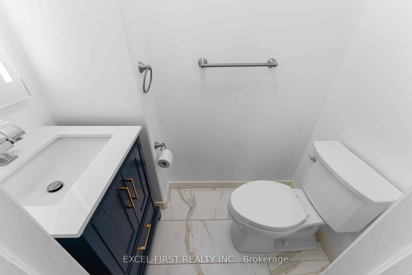
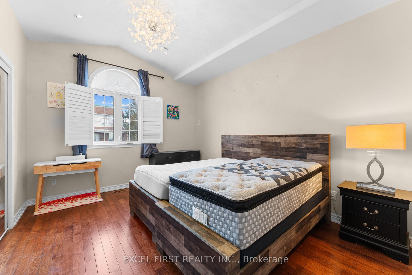
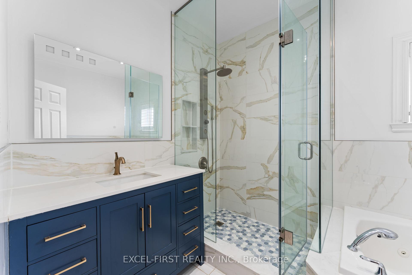
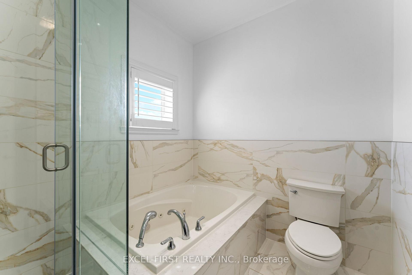
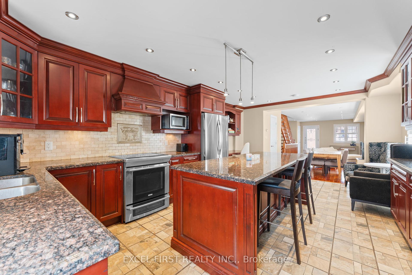
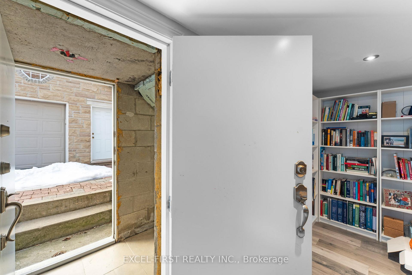
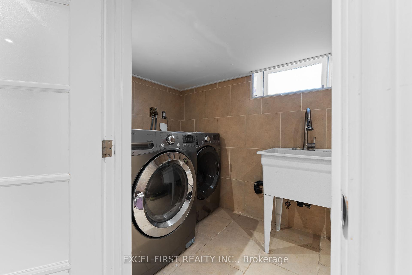
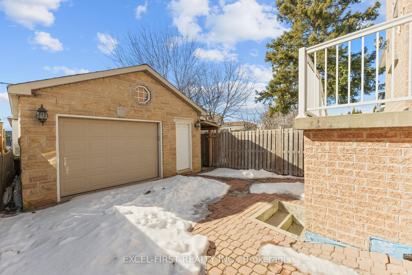
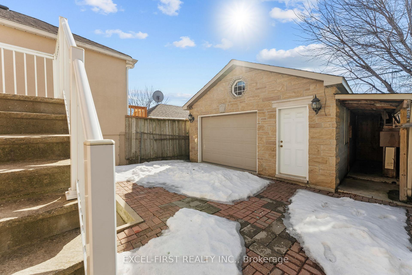
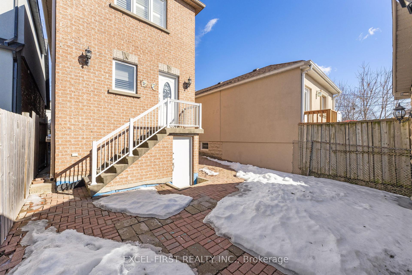
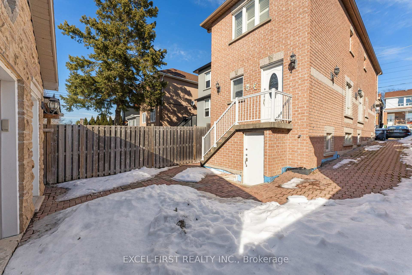
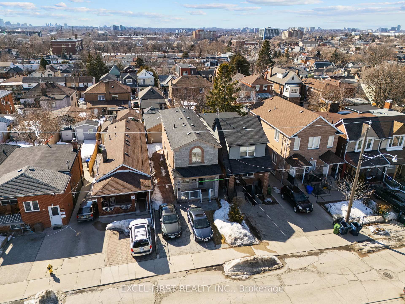
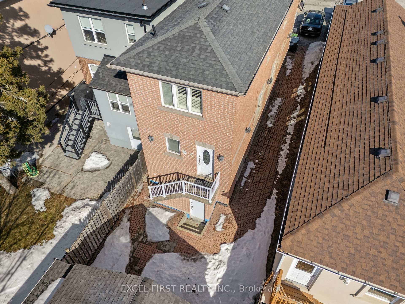
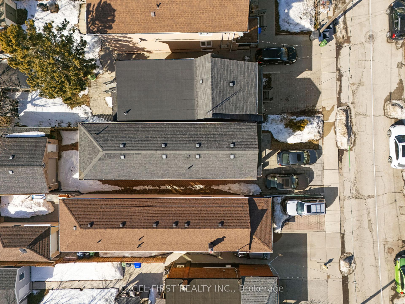
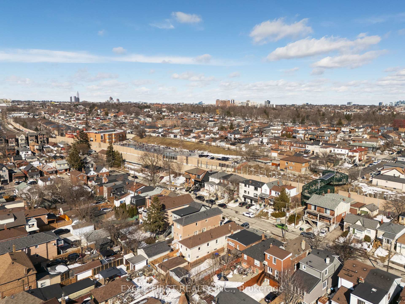
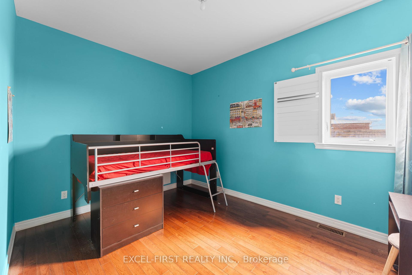
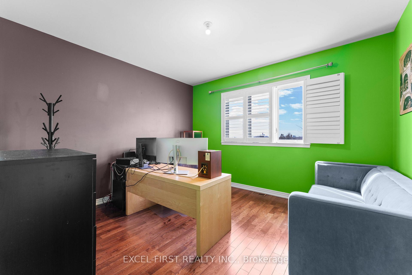
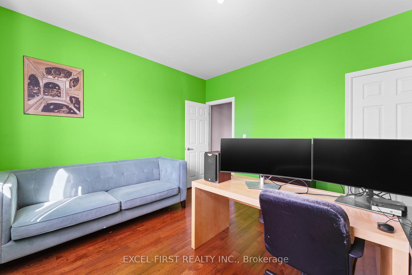
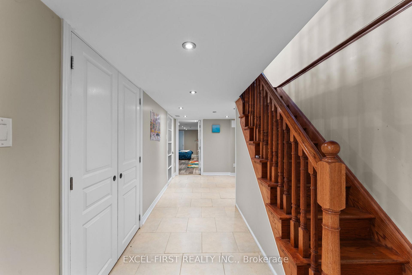

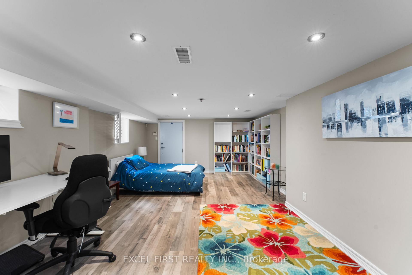
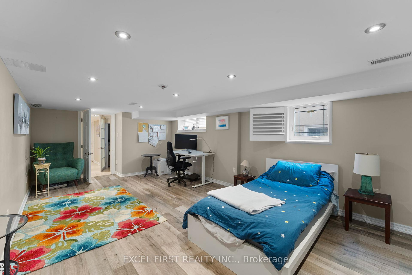





























| Discover the charm and versatility of 246 Prescott Avenue, a thoughtfully renovated home located in the heart of Torontos Weston-Pellam Park community. This inviting property offers 3 generous bedrooms, 3 beautifully updated bathrooms (all renovated in 2021), and a bright open-concept layout perfect for both relaxing and entertaining. The custom gourmet kitchen is a standout feature, showcasing glass cabinets, natural stone ceramic flooring and backsplash, a large island with granite counters, built-in wine rack, and elegant crown moulding throughout. The basement includes a renovated bedroom suite (2021) with a full bath and separate entrance, offering flexible living space for extended family or guests. Additional highlights include a new furnace (2021), a detached garage that fits 1 car, front drive parking for 2 vehicles, and laneway access that accommodates up to 3 more cars. Located close to parks, schools, transit, and local amenities, this is a fantastic opportunity to own a move-in-ready home in a growing neighbourhood. |
| Price | $1,250,000 |
| Taxes: | $5278.84 |
| Occupancy: | Owner |
| Address: | 246 Prescott Aven , Toronto, M6N 3H1, Toronto |
| Directions/Cross Streets: | St. Clair & Caledonia |
| Rooms: | 7 |
| Rooms +: | 2 |
| Bedrooms: | 3 |
| Bedrooms +: | 1 |
| Family Room: | F |
| Basement: | Finished wit |
| Level/Floor | Room | Length(ft) | Width(ft) | Descriptions | |
| Room 1 | Main | Kitchen | 19.22 | 11.71 | Ceramic Floor, Modern Kitchen, Granite Counters |
| Room 2 | Main | Breakfast | 19.22 | 11.71 | Hardwood Floor, Breakfast Area, W/O To Patio |
| Room 3 | Main | Dining Ro | 14.37 | 14.01 | Hardwood Floor, Open Concept, Pot Lights |
| Room 4 | Main | Living Ro | 14.43 | 14.01 | Hardwood Floor, Open Concept, Pot Lights |
| Room 5 | Second | Primary B | 14.27 | 12.79 | Hardwood Floor, Cathedral Ceiling(s), Closet |
| Room 6 | Second | Bedroom | 12.27 | 10.17 | Hardwood Floor, Window, Closet |
| Room 7 | Second | Bedroom | 13.15 | 12.46 | Hardwood Floor, Window, Closet |
| Room 8 | Basement | Recreatio | 18.96 | 10.27 | Ceramic Floor, Walk-Out |
| Room 9 | Basement | Living Ro | 20.04 | 9.18 | Ceramic Floor, Open Concept |
| Washroom Type | No. of Pieces | Level |
| Washroom Type 1 | 4 | Second |
| Washroom Type 2 | 3 | Basement |
| Washroom Type 3 | 2 | Main |
| Washroom Type 4 | 0 | |
| Washroom Type 5 | 0 |
| Total Area: | 0.00 |
| Property Type: | Detached |
| Style: | 2-Storey |
| Exterior: | Brick, Stone |
| Garage Type: | Detached |
| (Parking/)Drive: | Private |
| Drive Parking Spaces: | 5 |
| Park #1 | |
| Parking Type: | Private |
| Park #2 | |
| Parking Type: | Private |
| Pool: | None |
| Approximatly Square Footage: | 1100-1500 |
| CAC Included: | N |
| Water Included: | N |
| Cabel TV Included: | N |
| Common Elements Included: | N |
| Heat Included: | N |
| Parking Included: | N |
| Condo Tax Included: | N |
| Building Insurance Included: | N |
| Fireplace/Stove: | N |
| Heat Type: | Forced Air |
| Central Air Conditioning: | Central Air |
| Central Vac: | N |
| Laundry Level: | Syste |
| Ensuite Laundry: | F |
| Sewers: | Sewer |
$
%
Years
This calculator is for demonstration purposes only. Always consult a professional
financial advisor before making personal financial decisions.
| Although the information displayed is believed to be accurate, no warranties or representations are made of any kind. |
| EXCEL-FIRST REALTY INC. |
- Listing -1 of 0
|
|

Hossein Vanishoja
Broker, ABR, SRS, P.Eng
Dir:
416-300-8000
Bus:
888-884-0105
Fax:
888-884-0106
| Book Showing | Email a Friend |
Jump To:
At a Glance:
| Type: | Freehold - Detached |
| Area: | Toronto |
| Municipality: | Toronto W03 |
| Neighbourhood: | Weston-Pellam Park |
| Style: | 2-Storey |
| Lot Size: | x 108.50(Feet) |
| Approximate Age: | |
| Tax: | $5,278.84 |
| Maintenance Fee: | $0 |
| Beds: | 3+1 |
| Baths: | 3 |
| Garage: | 0 |
| Fireplace: | N |
| Air Conditioning: | |
| Pool: | None |
Locatin Map:
Payment Calculator:

Listing added to your favorite list
Looking for resale homes?

By agreeing to Terms of Use, you will have ability to search up to 311610 listings and access to richer information than found on REALTOR.ca through my website.


