$2,100
Available - For Rent
Listing ID: C12143579
7 Walker Road , Toronto, M2N 2K2, Toronto
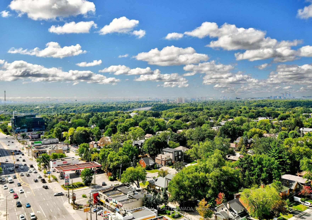
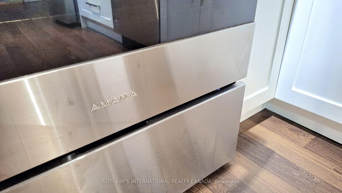
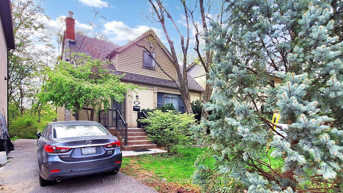
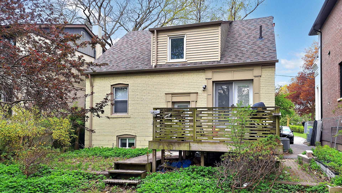
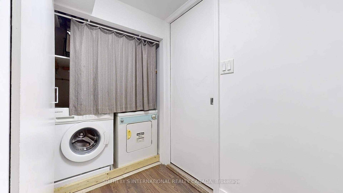
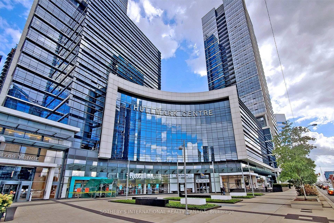
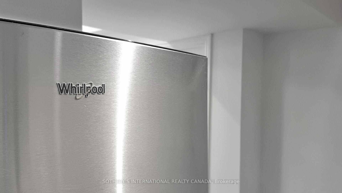
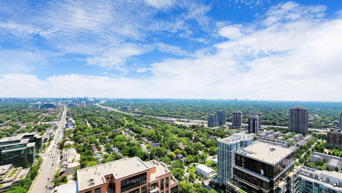
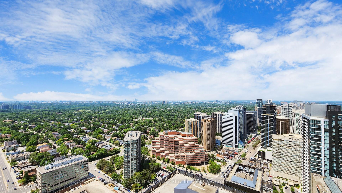
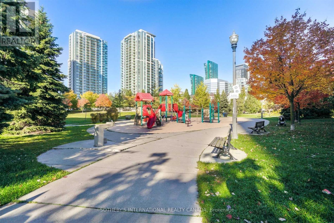
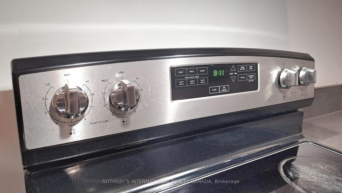
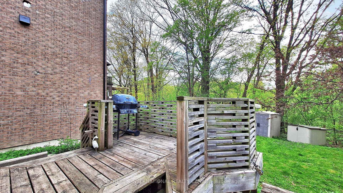
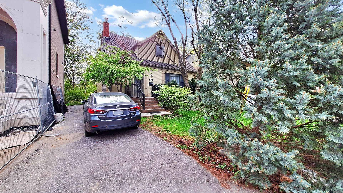
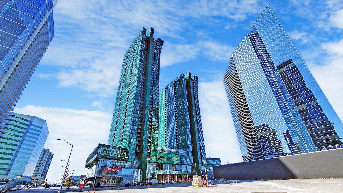
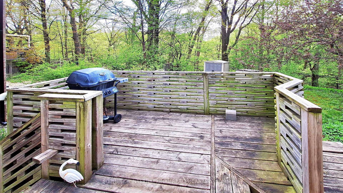
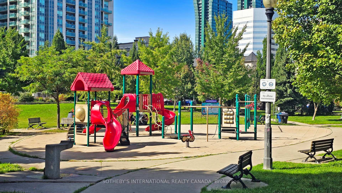
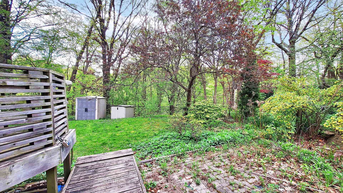
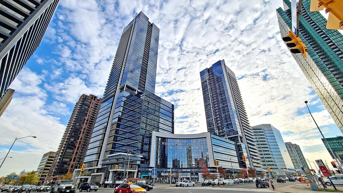
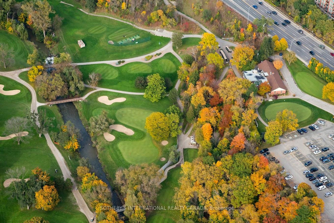
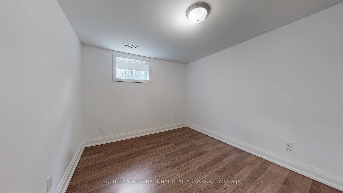
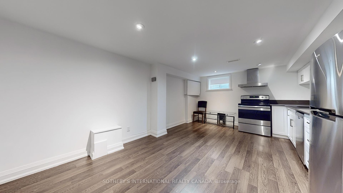
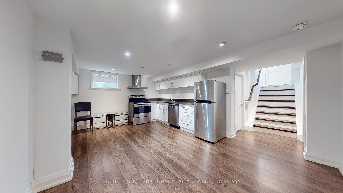
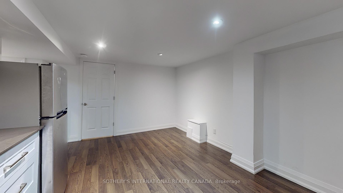
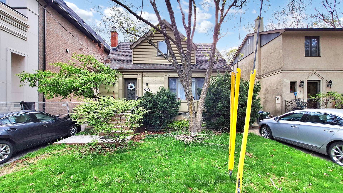
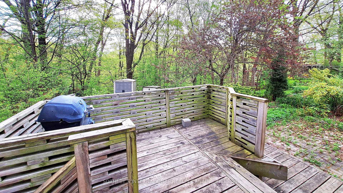
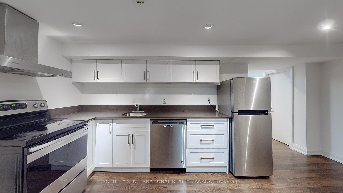
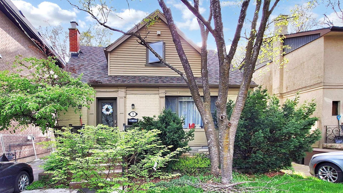
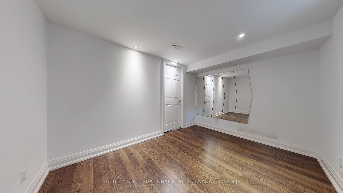
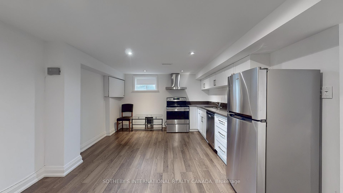
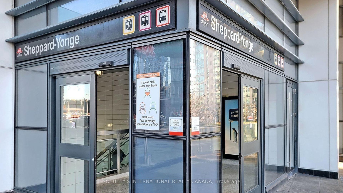
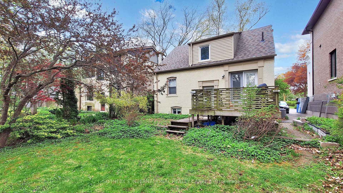
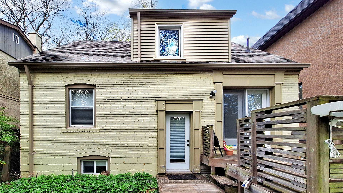
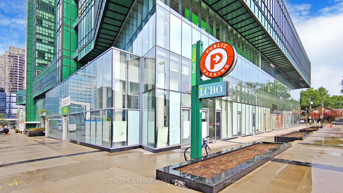
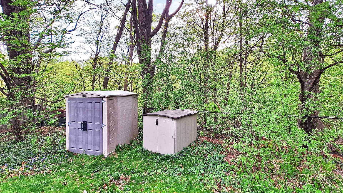
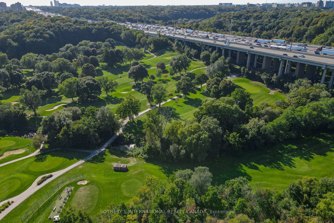
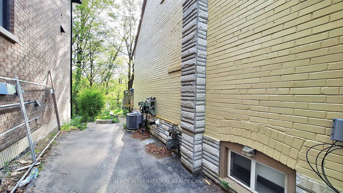
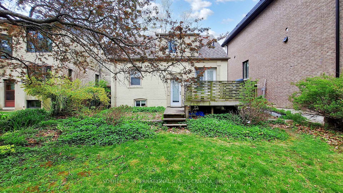
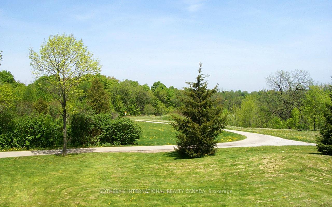
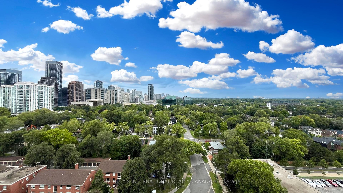
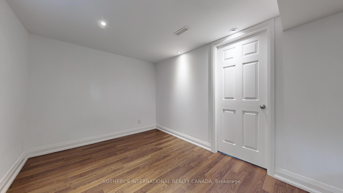
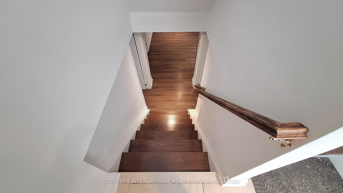
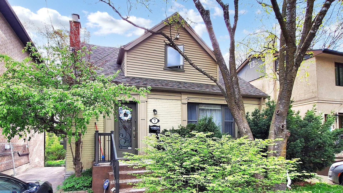
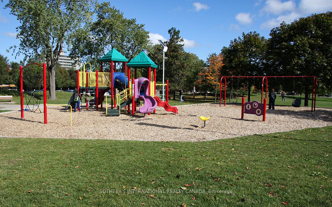
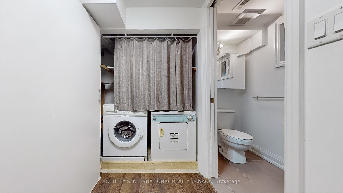
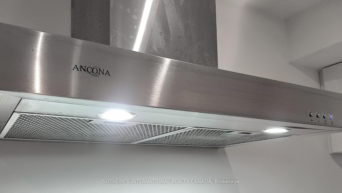
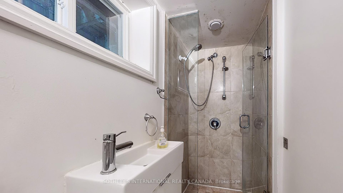
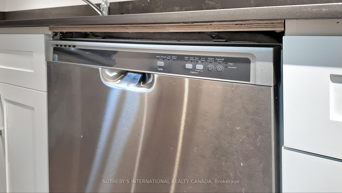
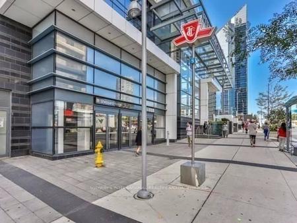
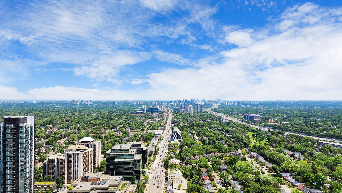
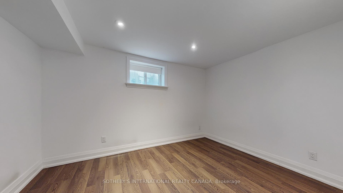
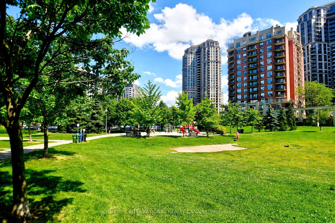
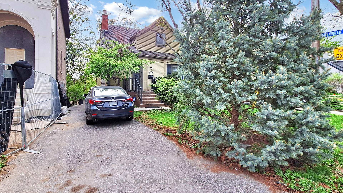
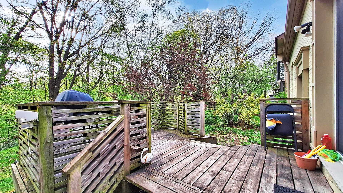
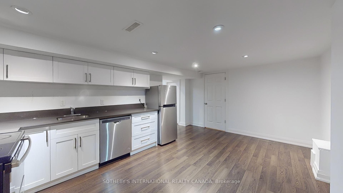
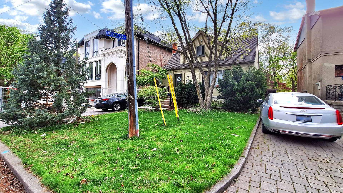
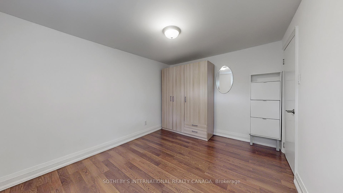
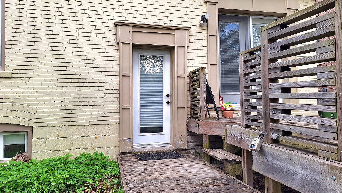
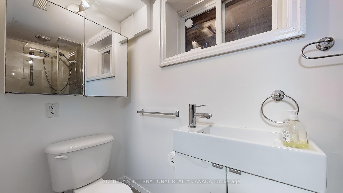
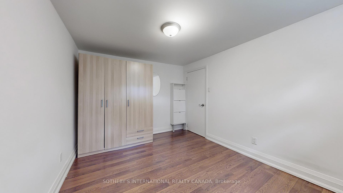
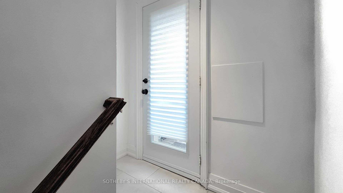




























































| Discover a hidden urban sanctuary nestled on a tranquil cul-de-sac at the sought-after Yonge and Sheppard location. This family-friendly neighborhood is surrounded by prestigious multi-million dollar new homes. The fully renovated lower level offers a spacious and comfortable living. Newer modern kitchen and contemporary bathroom. 2 Bedrooms 1 bath 1 laundry plus spacious living.Open concept kitchen features ample culinary space, stainless steel appliances, and granite countertops. Ideally split full bathroom with a glass shower, as well as a mudroom equipped with a convenient laundry area. Premium laminate flooring throughout, enhanced staircases, doors and ample storage. Back to Parks and Don Valley Golf Course. Enjoy picturesque views overlooking acres of ravine with lush greenery and secluded forests, creating a natural and airy oasis right outside your door. You'll appreciate the easy strolls to nearby Gwendolen Park, Franklin Park, a tennis court, and extensive walking and bicycling trails. Conveniently located just minutes from the highway and two subway lines, this home also offers close proximity to high-end office towers, diverse businesses, fine schools, restaurants, grocery stores, shopping, and entertainment options. Experience the best of Toronto's Live/Work/Play symmetry and hotspot. This exceptional property offers an extraordinary and affordable luxury, providing a serene ravine oasis while keeping you perfectly connected to city life. |
| Price | $2,100 |
| Taxes: | $0.00 |
| Occupancy: | Vacant |
| Address: | 7 Walker Road , Toronto, M2N 2K2, Toronto |
| Directions/Cross Streets: | Yonge & Sheppard |
| Rooms: | 4 |
| Bedrooms: | 2 |
| Bedrooms +: | 0 |
| Family Room: | F |
| Basement: | Separate Ent, Walk-Up |
| Furnished: | Unfu |
| Level/Floor | Room | Length(ft) | Width(ft) | Descriptions | |
| Room 1 | Lower | Living Ro | 3.28 | 3.28 | Laminate, Walk-Out |
| Room 2 | Lower | Dining Ro | Combined w/Family, Overlooks Ravine | ||
| Room 3 | Lower | Kitchen | Stainless Steel Appl, Granite Counters | ||
| Room 4 | Lower | Bedroom | Laminate, Overlooks Ravine | ||
| Room 5 | Lower | Bedroom 2 | Laminate, Above Grade Window | ||
| Room 6 | Lower | Mud Room | Laminate, Combined w/Laundry |
| Washroom Type | No. of Pieces | Level |
| Washroom Type 1 | 3 | Lower |
| Washroom Type 2 | 0 | |
| Washroom Type 3 | 0 | |
| Washroom Type 4 | 0 | |
| Washroom Type 5 | 0 |
| Total Area: | 0.00 |
| Property Type: | Detached |
| Style: | 1 1/2 Storey |
| Exterior: | Brick, Concrete |
| Garage Type: | None |
| (Parking/)Drive: | Private |
| Drive Parking Spaces: | 0 |
| Park #1 | |
| Parking Type: | Private |
| Park #2 | |
| Parking Type: | Private |
| Pool: | None |
| Laundry Access: | Ensuite |
| Approximatly Square Footage: | < 700 |
| CAC Included: | N |
| Water Included: | N |
| Cabel TV Included: | N |
| Common Elements Included: | N |
| Heat Included: | N |
| Parking Included: | N |
| Condo Tax Included: | N |
| Building Insurance Included: | N |
| Fireplace/Stove: | N |
| Heat Type: | Forced Air |
| Central Air Conditioning: | Central Air |
| Central Vac: | N |
| Laundry Level: | Syste |
| Ensuite Laundry: | F |
| Sewers: | Sewer |
| Although the information displayed is believed to be accurate, no warranties or representations are made of any kind. |
| SOTHEBY'S INTERNATIONAL REALTY CANADA |
- Listing -1 of 0
|
|

Hossein Vanishoja
Broker, ABR, SRS, P.Eng
Dir:
416-300-8000
Bus:
888-884-0105
Fax:
888-884-0106
| Book Showing | Email a Friend |
Jump To:
At a Glance:
| Type: | Freehold - Detached |
| Area: | Toronto |
| Municipality: | Toronto C07 |
| Neighbourhood: | Lansing-Westgate |
| Style: | 1 1/2 Storey |
| Lot Size: | x 0.00() |
| Approximate Age: | |
| Tax: | $0 |
| Maintenance Fee: | $0 |
| Beds: | 2 |
| Baths: | 1 |
| Garage: | 0 |
| Fireplace: | N |
| Air Conditioning: | |
| Pool: | None |
Locatin Map:

Listing added to your favorite list
Looking for resale homes?

By agreeing to Terms of Use, you will have ability to search up to 311610 listings and access to richer information than found on REALTOR.ca through my website.


