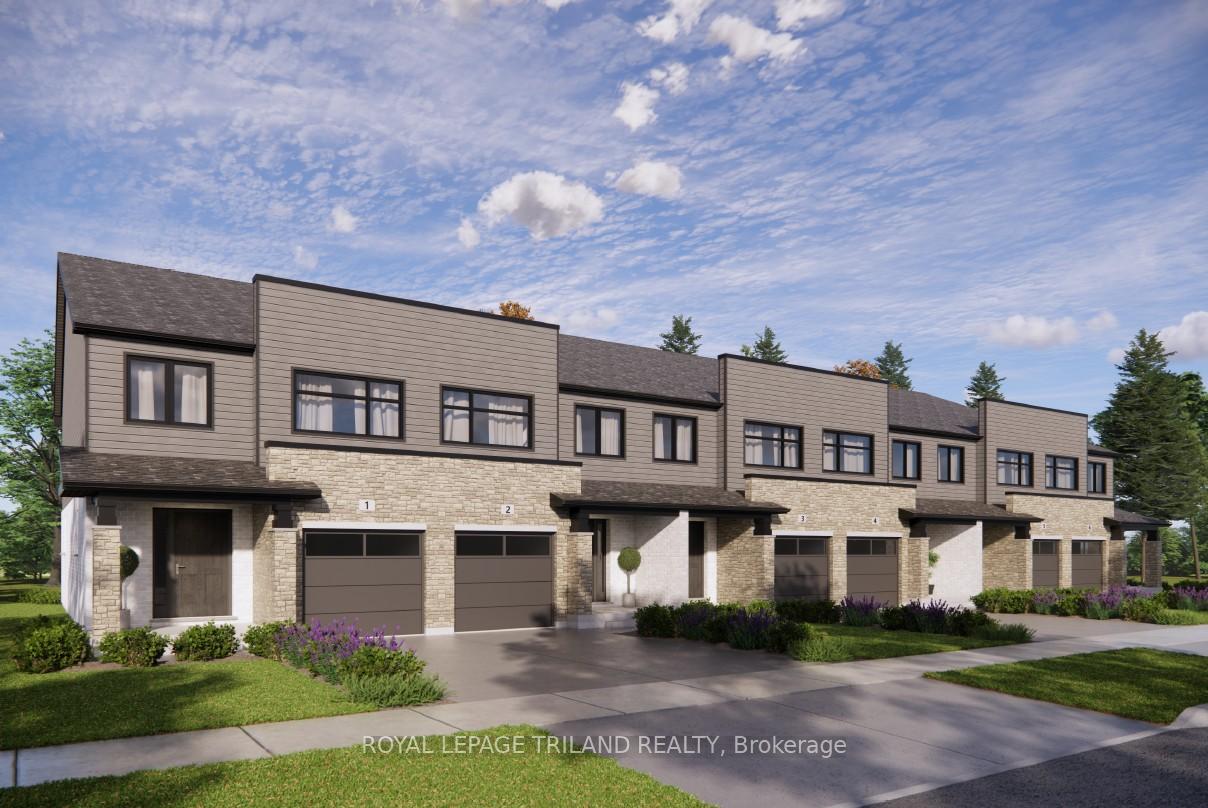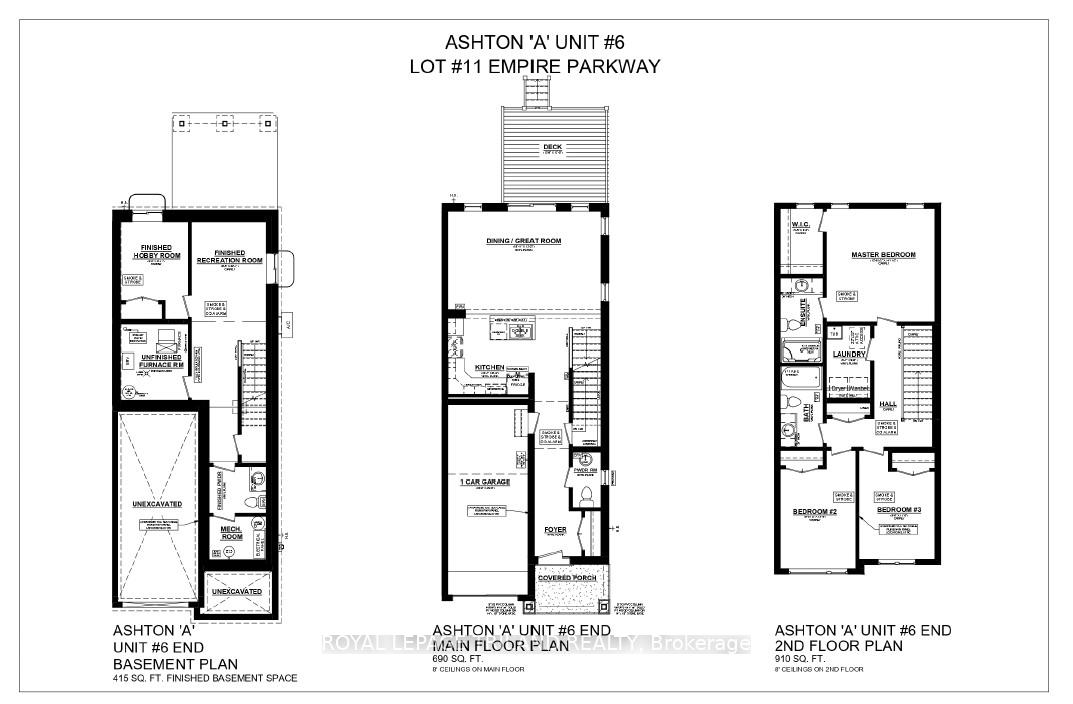$579,900
Available - For Sale
Listing ID: X12142831
117 EMPIRE Park , St. Thomas, N5R 0N5, Elgin




| Welcome to the Ashton model! This Doug Tarry built, fully finished end unit townhome is the perfect starter home! A welcoming foyer leads to the open concept main floor including a 2pc bathroom, kitchen with island and Quartz countertops and backsplash, a dining area, great room with sliding doors to a wood deck. The second level features 3 spacious bedrooms including the Primary bedroom (complete with walk-in closet and 3pc ensuite) as well as a 4pc main bath and a separate laundry room with laundry tub. The lower level is complete with a 4th bedroom, 2pc powder room and cozy rec room. Other features: attached single car garage, LVP flooring in main living spaces, FRIDGE, STOVE and DISHWASHER INCLUDED. This all electric, High Performance Doug Tarry Home is both Energy Star and Net Zero Ready. A fantastic location, backing onto walking trails and just down the street from the park. Doug Tarry is making it even easier to own your first home! Reach out for more information on the First Time Home Buyers Promotion. All that is left to do is move in, get comfortable and Enjoy! Welcome Home. |
| Price | $579,900 |
| Taxes: | $0.00 |
| Assessment Year: | 2025 |
| Occupancy: | Vacant |
| Address: | 117 EMPIRE Park , St. Thomas, N5R 0N5, Elgin |
| Acreage: | < .50 |
| Directions/Cross Streets: | Centennial Road |
| Rooms: | 5 |
| Rooms +: | 2 |
| Bedrooms: | 3 |
| Bedrooms +: | 1 |
| Family Room: | F |
| Basement: | Finished |
| Level/Floor | Room | Length(ft) | Width(ft) | Descriptions | |
| Room 1 | Main | Kitchen | 10.69 | 9.38 | |
| Room 2 | Main | Great Roo | 18.11 | 12.3 | |
| Room 3 | Second | Primary B | 13.61 | 14.1 | |
| Room 4 | Second | Bedroom 2 | 9.51 | 12.6 | |
| Room 5 | Second | Bedroom 3 | 9.61 | 10.99 | |
| Room 6 | Second | Laundry | 5.71 | 8.99 | |
| Room 7 | Basement | Recreatio | 9.45 | 12.4 | |
| Room 8 | Basement | Bedroom 4 | 8.59 | 39.36 | |
| Room 9 |
| Washroom Type | No. of Pieces | Level |
| Washroom Type 1 | 2 | Main |
| Washroom Type 2 | 4 | Second |
| Washroom Type 3 | 3 | Second |
| Washroom Type 4 | 2 | Basement |
| Washroom Type 5 | 0 |
| Total Area: | 0.00 |
| Approximatly Age: | New |
| Property Type: | Att/Row/Townhouse |
| Style: | 2-Storey |
| Exterior: | Stone, Brick Front |
| Garage Type: | Attached |
| (Parking/)Drive: | Private |
| Drive Parking Spaces: | 1 |
| Park #1 | |
| Parking Type: | Private |
| Park #2 | |
| Parking Type: | Private |
| Pool: | None |
| Other Structures: | None |
| Approximatly Age: | New |
| Approximatly Square Footage: | 1500-2000 |
| Property Features: | Rec./Commun., Hospital |
| CAC Included: | N |
| Water Included: | N |
| Cabel TV Included: | N |
| Common Elements Included: | N |
| Heat Included: | N |
| Parking Included: | N |
| Condo Tax Included: | N |
| Building Insurance Included: | N |
| Fireplace/Stove: | N |
| Heat Type: | Heat Pump |
| Central Air Conditioning: | Other |
| Central Vac: | N |
| Laundry Level: | Syste |
| Ensuite Laundry: | F |
| Elevator Lift: | False |
| Sewers: | Sewer |
| Utilities-Cable: | Y |
| Utilities-Hydro: | Y |
$
%
Years
This calculator is for demonstration purposes only. Always consult a professional
financial advisor before making personal financial decisions.
| Although the information displayed is believed to be accurate, no warranties or representations are made of any kind. |
| ROYAL LEPAGE TRILAND REALTY |
- Listing -1 of 0
|
|

Hossein Vanishoja
Broker, ABR, SRS, P.Eng
Dir:
416-300-8000
Bus:
888-884-0105
Fax:
888-884-0106
| Book Showing | Email a Friend |
Jump To:
At a Glance:
| Type: | Freehold - Att/Row/Townhouse |
| Area: | Elgin |
| Municipality: | St. Thomas |
| Neighbourhood: | St. Thomas |
| Style: | 2-Storey |
| Lot Size: | x 114.80(Feet) |
| Approximate Age: | New |
| Tax: | $0 |
| Maintenance Fee: | $0 |
| Beds: | 3+1 |
| Baths: | 4 |
| Garage: | 0 |
| Fireplace: | N |
| Air Conditioning: | |
| Pool: | None |
Locatin Map:
Payment Calculator:

Listing added to your favorite list
Looking for resale homes?

By agreeing to Terms of Use, you will have ability to search up to 311610 listings and access to richer information than found on REALTOR.ca through my website.


