$495,700
Available - For Sale
Listing ID: X12143602
740 Johnston Cres South , Kincardine, N2Z 1S3, Bruce
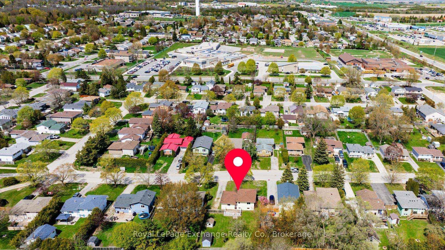
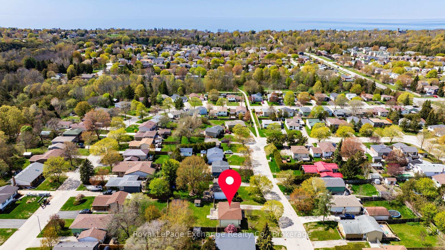
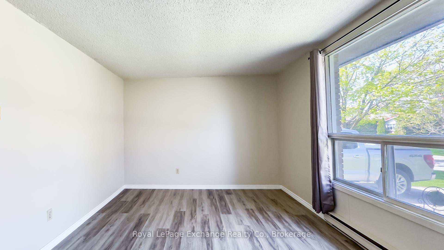
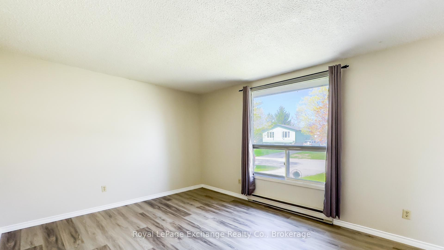
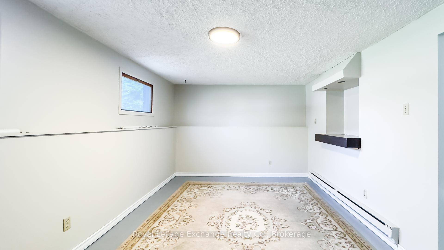
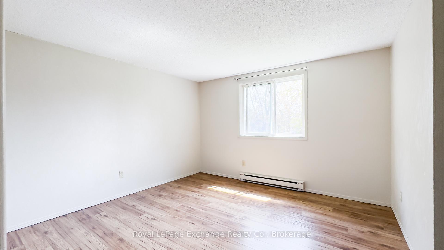
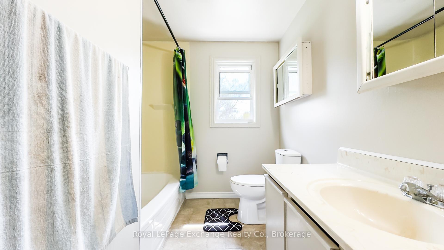
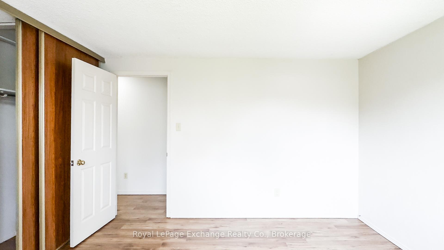
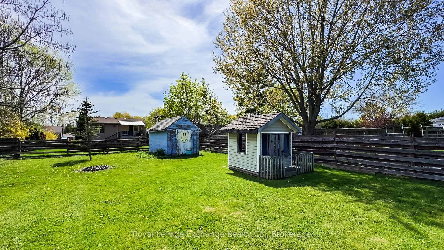
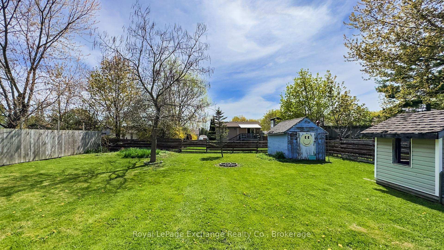
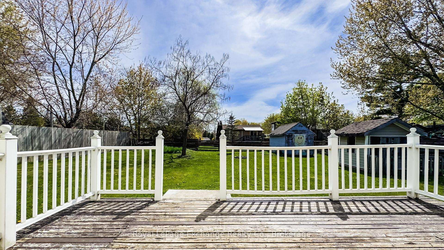
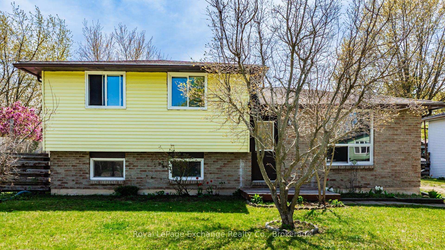
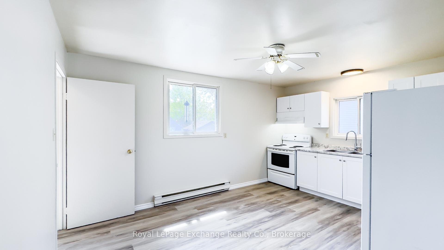

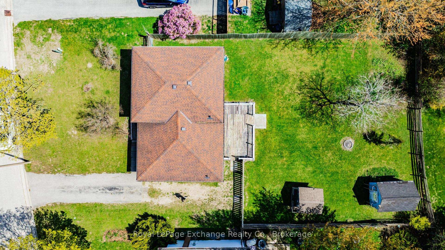
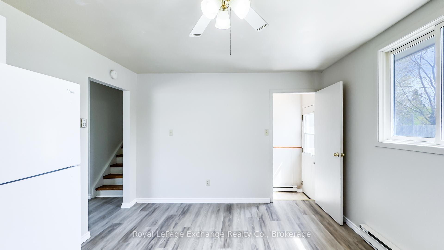
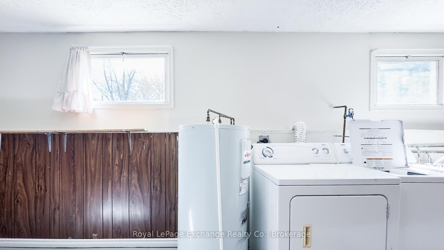
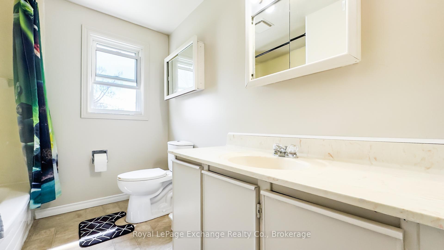
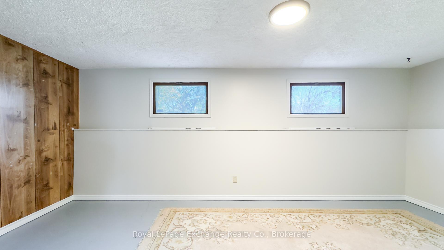
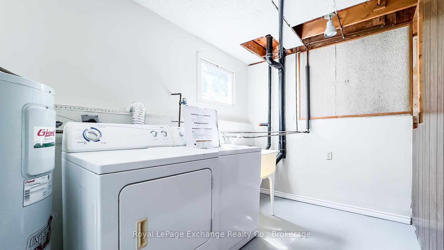
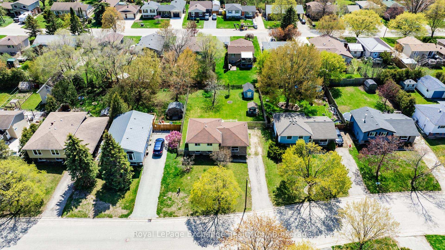
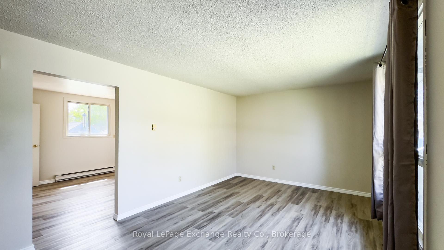
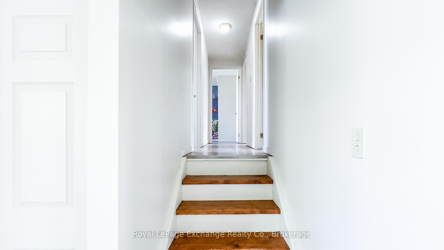
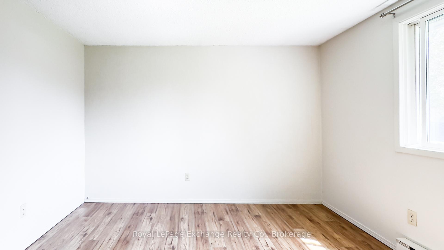
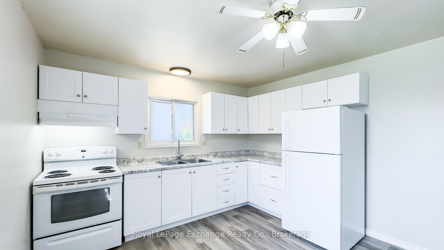
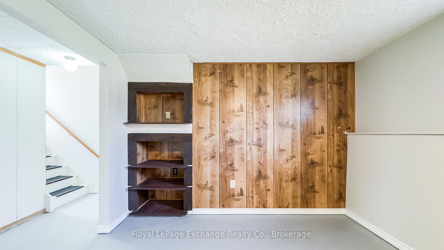
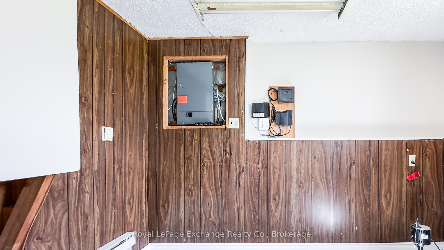
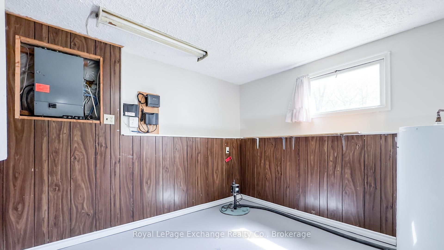
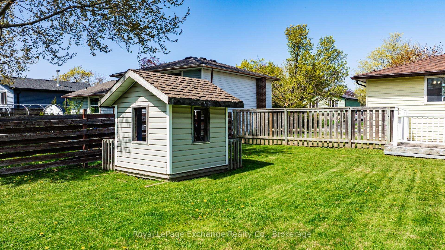
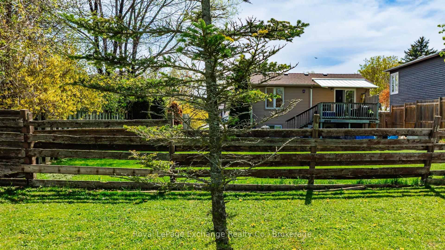
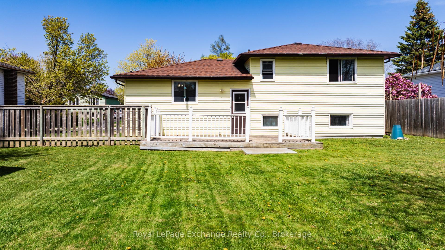
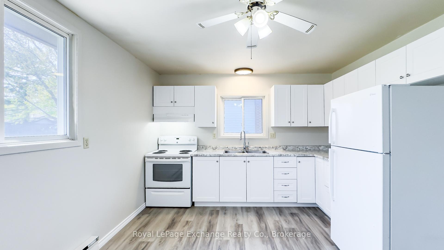
































| Totally renovated three level side split on oversized, fenced lot. Looking for a move-in ready home? This is your place: new kitchen, all new flooring and paint throughout the main floor. The upstairs features three good sized bedrooms and a four piece bathroom. The lower level has a huge recroom, plus utility/laundry room. There's plenty of room in the fenced back yard for pets, children and family gatherings. |
| Price | $495,700 |
| Taxes: | $2894.00 |
| Assessment Year: | 2025 |
| Occupancy: | Vacant |
| Address: | 740 Johnston Cres South , Kincardine, N2Z 1S3, Bruce |
| Acreage: | Not Appl |
| Directions/Cross Streets: | Hunter and Russell |
| Rooms: | 8 |
| Bedrooms: | 3 |
| Bedrooms +: | 0 |
| Family Room: | T |
| Basement: | Half, Partially Fi |
| Level/Floor | Room | Length(ft) | Width(ft) | Descriptions | |
| Room 1 | Main | Kitchen | 13.12 | 11.48 | |
| Room 2 | Main | Living Ro | 17.71 | 11.15 | |
| Room 3 | Second | Bedroom | 11.91 | 11.48 | |
| Room 4 | Second | Bedroom 2 | 8.2 | 12.46 | |
| Room 5 | Second | Bedroom 3 | 10.69 | 12.43 | |
| Room 6 | Second | Bathroom | 6.95 | 11.55 | |
| Room 7 | Lower | Family Ro | 11.15 | 16.4 | |
| Room 8 | Lower | Laundry | 18.76 | 10.76 |
| Washroom Type | No. of Pieces | Level |
| Washroom Type 1 | 4 | Second |
| Washroom Type 2 | 0 | |
| Washroom Type 3 | 0 | |
| Washroom Type 4 | 0 | |
| Washroom Type 5 | 0 |
| Total Area: | 0.00 |
| Approximatly Age: | 31-50 |
| Property Type: | Detached |
| Style: | Sidesplit 3 |
| Exterior: | Brick Veneer, Aluminum Siding |
| Garage Type: | None |
| (Parking/)Drive: | Private |
| Drive Parking Spaces: | 2 |
| Park #1 | |
| Parking Type: | Private |
| Park #2 | |
| Parking Type: | Private |
| Pool: | None |
| Other Structures: | None |
| Approximatly Age: | 31-50 |
| Approximatly Square Footage: | 700-1100 |
| Property Features: | Rec./Commun. |
| CAC Included: | N |
| Water Included: | N |
| Cabel TV Included: | N |
| Common Elements Included: | N |
| Heat Included: | N |
| Parking Included: | N |
| Condo Tax Included: | N |
| Building Insurance Included: | N |
| Fireplace/Stove: | N |
| Heat Type: | Baseboard |
| Central Air Conditioning: | None |
| Central Vac: | N |
| Laundry Level: | Syste |
| Ensuite Laundry: | F |
| Elevator Lift: | False |
| Sewers: | Sewer |
| Water: | Unknown |
| Water Supply Types: | Unknown |
| Utilities-Cable: | Y |
| Utilities-Hydro: | Y |
$
%
Years
This calculator is for demonstration purposes only. Always consult a professional
financial advisor before making personal financial decisions.
| Although the information displayed is believed to be accurate, no warranties or representations are made of any kind. |
| Royal LePage Exchange Realty Co. |
- Listing -1 of 0
|
|

Hossein Vanishoja
Broker, ABR, SRS, P.Eng
Dir:
416-300-8000
Bus:
888-884-0105
Fax:
888-884-0106
| Book Showing | Email a Friend |
Jump To:
At a Glance:
| Type: | Freehold - Detached |
| Area: | Bruce |
| Municipality: | Kincardine |
| Neighbourhood: | Kincardine |
| Style: | Sidesplit 3 |
| Lot Size: | x 117.00(Feet) |
| Approximate Age: | 31-50 |
| Tax: | $2,894 |
| Maintenance Fee: | $0 |
| Beds: | 3 |
| Baths: | 1 |
| Garage: | 0 |
| Fireplace: | N |
| Air Conditioning: | |
| Pool: | None |
Locatin Map:
Payment Calculator:

Listing added to your favorite list
Looking for resale homes?

By agreeing to Terms of Use, you will have ability to search up to 311610 listings and access to richer information than found on REALTOR.ca through my website.


