$797,400
Available - For Sale
Listing ID: X12142499
101 Myrtle Lane , Constance Bay - Dunrobin - Kilmaurs - Wo, K0A 3M0, Ottawa
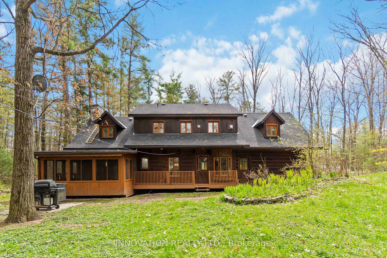
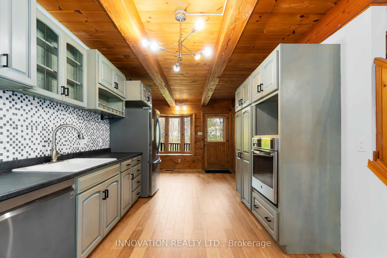
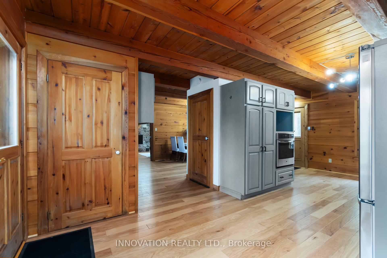
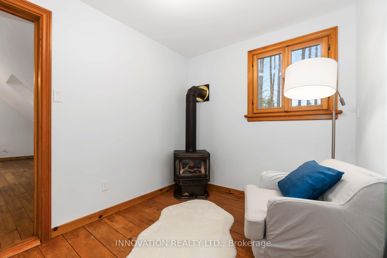
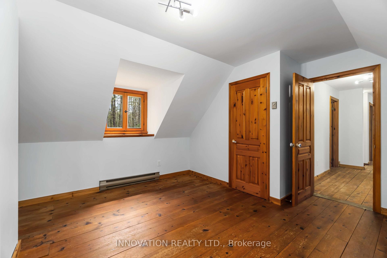
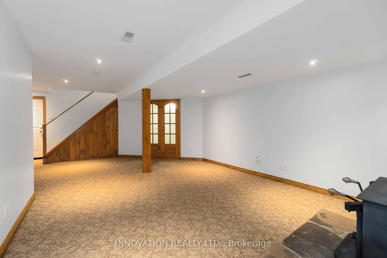
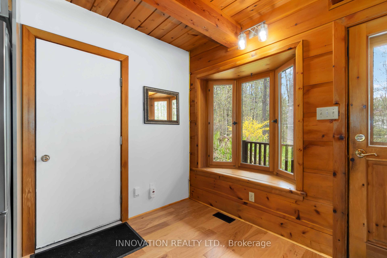
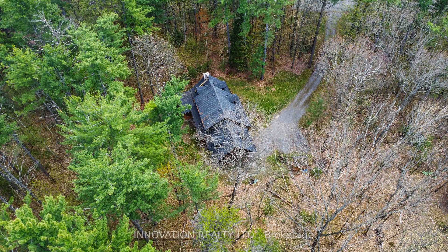
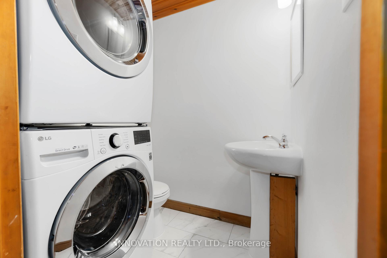
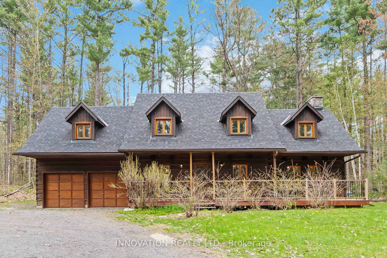
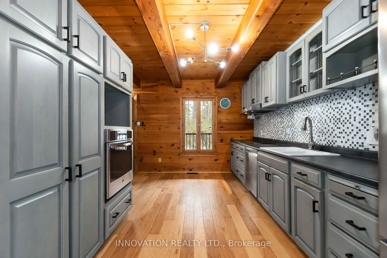
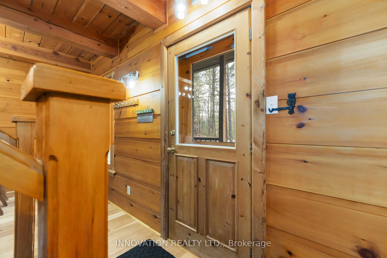
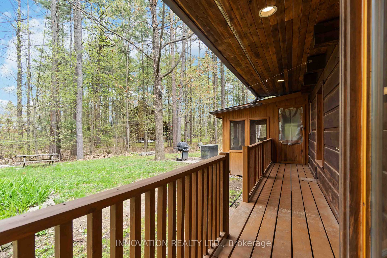
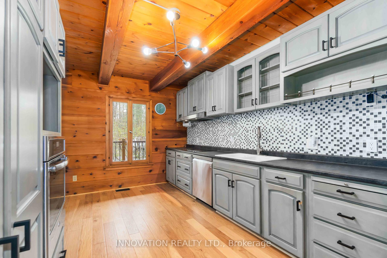
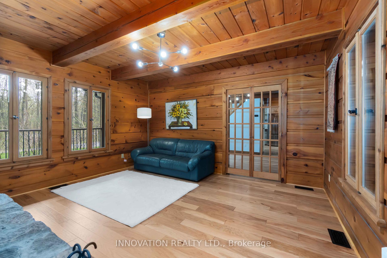
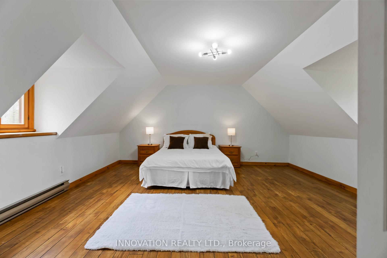

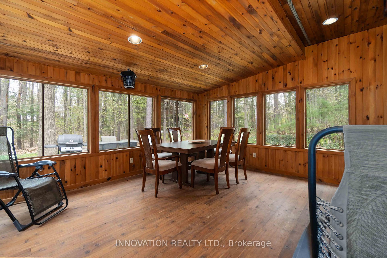
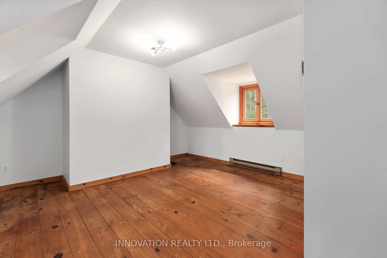
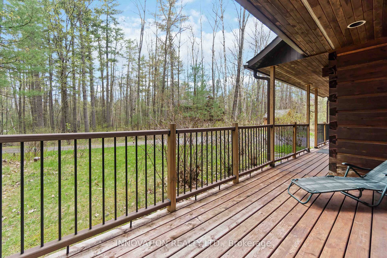
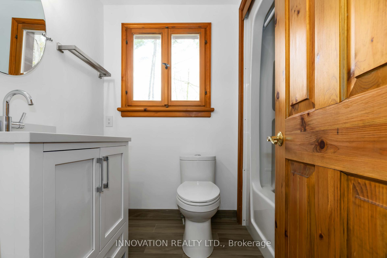
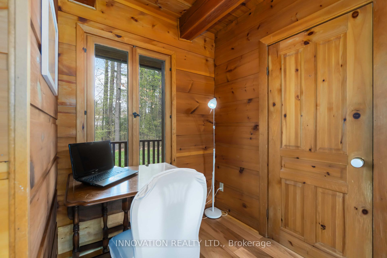
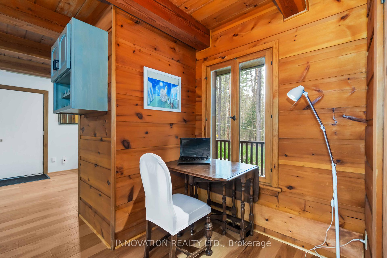

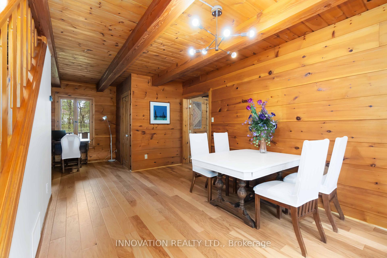
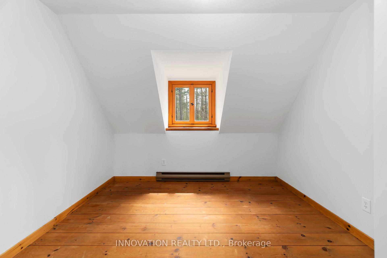
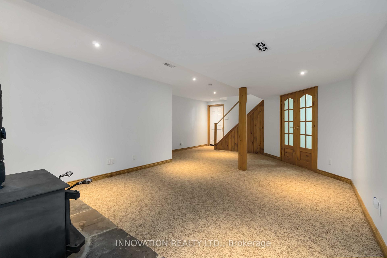
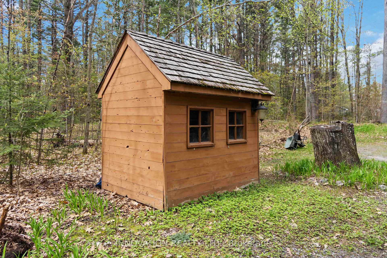
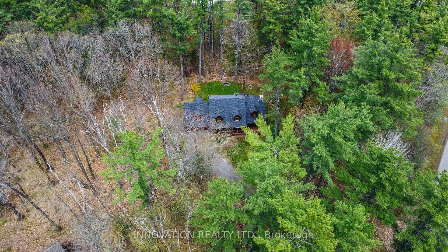
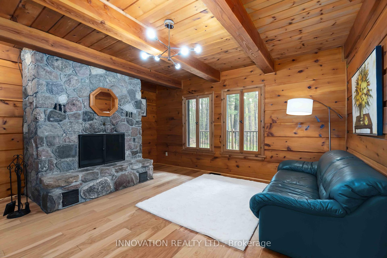
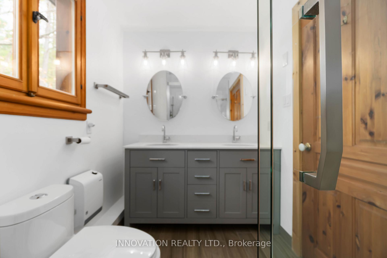
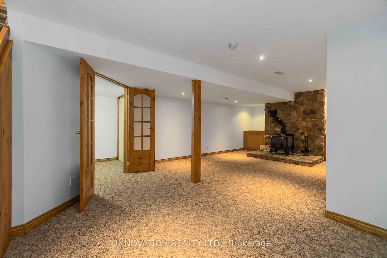
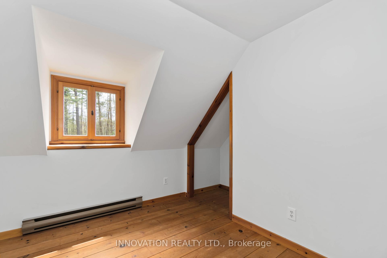
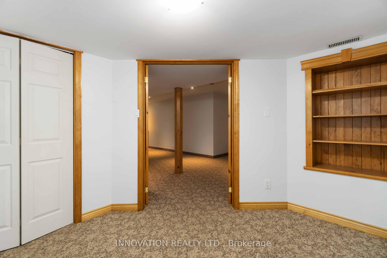
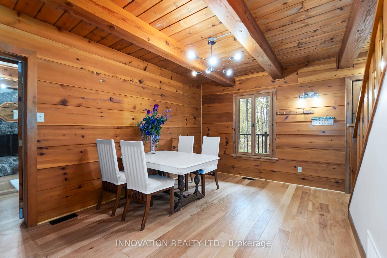



































| AMAZING Constance Bay, Pineridge Estates! 1.2 acre Treed lot with short walk to Public Beach! Natural Gas for Heating and BELL FIBE High Speed are here! Rarely available Log Home! 4 Bedrooms + Loft, 2.5 Baths, 2 car Garage! Fully Finished Basement, 3 Fireplaces (2 Wood burning + 1 Gas), Porches Front & Back! This Home will fit even Extra large Family! Main Level Contains Huge Country Kitchen with Breakfast area, Large Formal Dining Room, continent Office Nook, Handy Stacked Laundry + Powder Rm. Great Room is Truly Great with Classic Stone decorated Wood Burning Fireplace & Access to Extra Spacious Screened In Porch/Sunroom. 2nd Floor Consists of 4 Bedrooms + Loft area with Cozy Gas Fireplace, 2 Full Renovated Bathrooms. Fully Finished Basement with Super Large Recreation Room with Gorgeous Stone Wood burning Fireplace, Handy Den area suitable for Hobbies or Working from Home needs. Enjoy Tall Pines around you and amazing outdoor space great for entire family! Firepit, BBQ area, Storage shed and much more! This home is a Dream and it has it all! |
| Price | $797,400 |
| Taxes: | $3660.00 |
| Assessment Year: | 2024 |
| Occupancy: | Vacant |
| Address: | 101 Myrtle Lane , Constance Bay - Dunrobin - Kilmaurs - Wo, K0A 3M0, Ottawa |
| Directions/Cross Streets: | Monty Dr |
| Rooms: | 9 |
| Rooms +: | 2 |
| Bedrooms: | 4 |
| Bedrooms +: | 0 |
| Family Room: | F |
| Basement: | Full, Finished |
| Level/Floor | Room | Length(ft) | Width(ft) | Descriptions | |
| Room 1 | Main | Kitchen | 15.65 | 10.23 | |
| Room 2 | Main | Breakfast | 10.14 | 6.72 | |
| Room 3 | Main | Great Roo | 15.55 | 14.99 | Stone Fireplace |
| Room 4 | Main | Dining Ro | 16.4 | 10.23 | |
| Room 5 | Main | Powder Ro | 4.92 | 4.92 | Combined w/Laundry |
| Room 6 | Main | Sunroom | 15.55 | 13.64 | |
| Room 7 | Main | Office | 4.92 | 3.28 | Combined w/Dining |
| Room 8 | Second | Primary B | 19.65 | 16.99 | |
| Room 9 | Second | Bedroom 2 | 15.48 | 14.99 | |
| Room 10 | Second | Bedroom 3 | 12.66 | 10.5 | |
| Room 11 | Second | Bedroom 4 | 10.66 | 10.07 | |
| Room 12 | Second | Loft | 10.27 | 7.54 | Gas Fireplace |
| Room 13 | Second | Bathroom | 7.02 | 4.99 | 3 Pc Bath |
| Room 14 | Second | Bathroom | 7.02 | 4.99 | 3 Pc Bath |
| Room 15 | Basement | Family Ro | 23.98 | 14.24 | Stone Fireplace |
| Washroom Type | No. of Pieces | Level |
| Washroom Type 1 | 3 | Second |
| Washroom Type 2 | 2 | Main |
| Washroom Type 3 | 0 | |
| Washroom Type 4 | 0 | |
| Washroom Type 5 | 0 |
| Total Area: | 0.00 |
| Property Type: | Detached |
| Style: | 2-Storey |
| Exterior: | Wood |
| Garage Type: | Attached |
| Drive Parking Spaces: | 4 |
| Pool: | None |
| Approximatly Square Footage: | 1500-2000 |
| CAC Included: | N |
| Water Included: | N |
| Cabel TV Included: | N |
| Common Elements Included: | N |
| Heat Included: | N |
| Parking Included: | N |
| Condo Tax Included: | N |
| Building Insurance Included: | N |
| Fireplace/Stove: | Y |
| Heat Type: | Forced Air |
| Central Air Conditioning: | None |
| Central Vac: | N |
| Laundry Level: | Syste |
| Ensuite Laundry: | F |
| Sewers: | Septic |
| Utilities-Cable: | Y |
| Utilities-Hydro: | Y |
$
%
Years
This calculator is for demonstration purposes only. Always consult a professional
financial advisor before making personal financial decisions.
| Although the information displayed is believed to be accurate, no warranties or representations are made of any kind. |
| INNOVATION REALTY LTD. |
- Listing -1 of 0
|
|

Hossein Vanishoja
Broker, ABR, SRS, P.Eng
Dir:
416-300-8000
Bus:
888-884-0105
Fax:
888-884-0106
| Virtual Tour | Book Showing | Email a Friend |
Jump To:
At a Glance:
| Type: | Freehold - Detached |
| Area: | Ottawa |
| Municipality: | Constance Bay - Dunrobin - Kilmaurs - Wo |
| Neighbourhood: | 9301 - Constance Bay |
| Style: | 2-Storey |
| Lot Size: | x 236.81(Feet) |
| Approximate Age: | |
| Tax: | $3,660 |
| Maintenance Fee: | $0 |
| Beds: | 4 |
| Baths: | 3 |
| Garage: | 0 |
| Fireplace: | Y |
| Air Conditioning: | |
| Pool: | None |
Locatin Map:
Payment Calculator:

Listing added to your favorite list
Looking for resale homes?

By agreeing to Terms of Use, you will have ability to search up to 311610 listings and access to richer information than found on REALTOR.ca through my website.


