$2,195,000
Available - For Sale
Listing ID: X12143608
166 Clarendon Stre , Saugeen Shores, N0H 2L0, Bruce
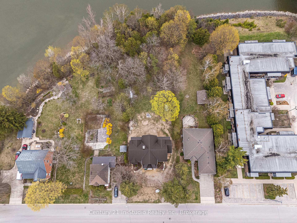
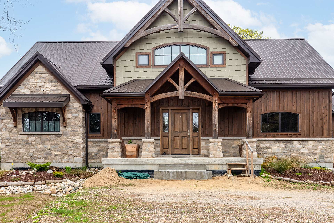
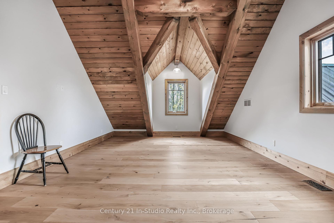
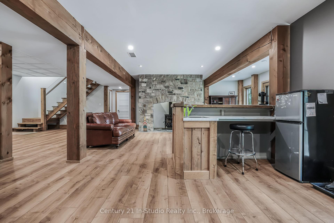

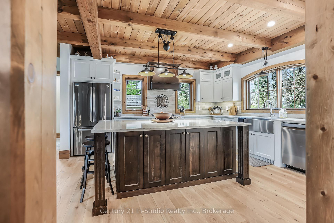
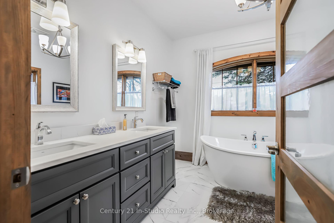
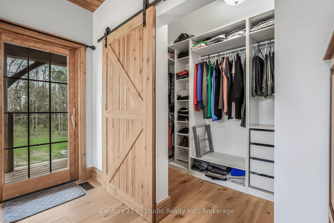
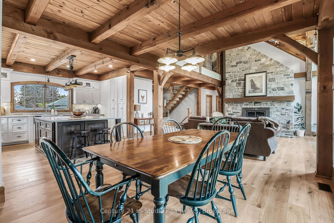
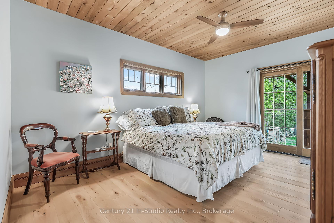
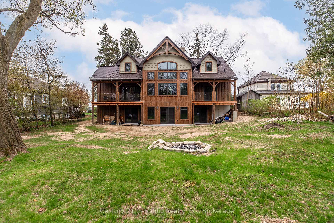
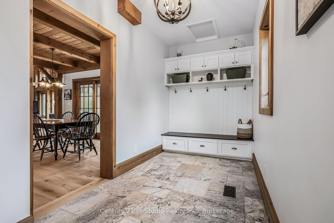
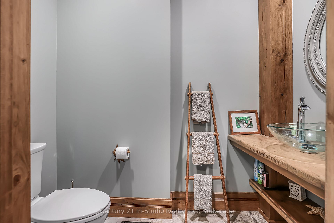
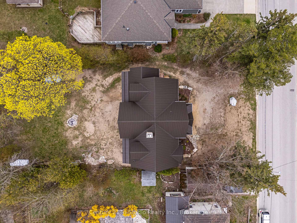
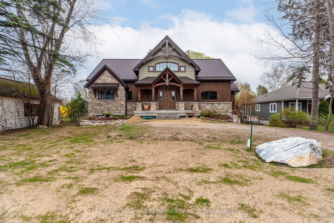
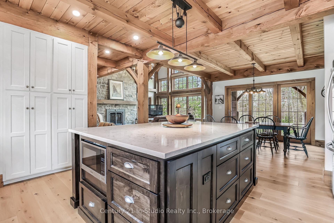
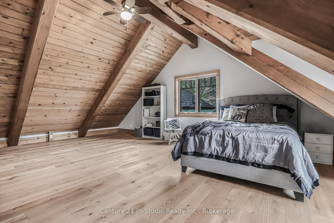
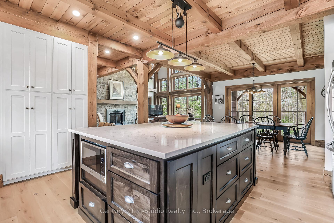
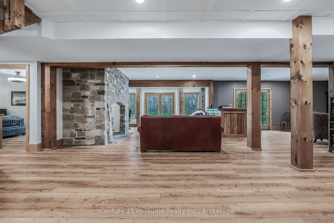
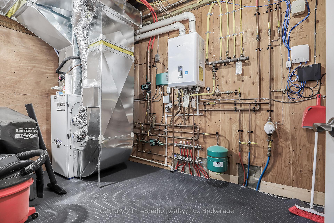
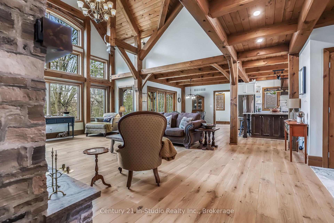
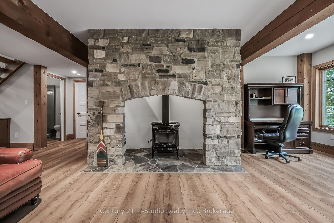
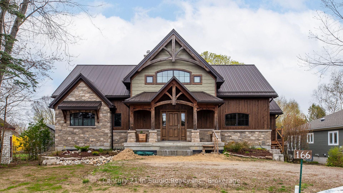
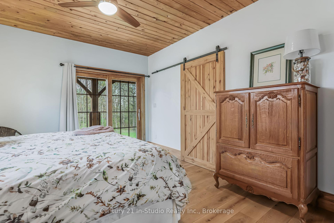
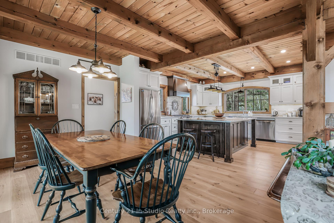
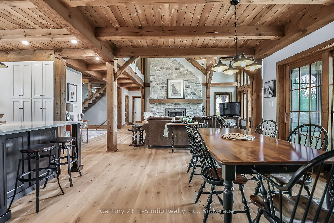
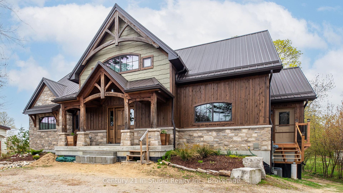
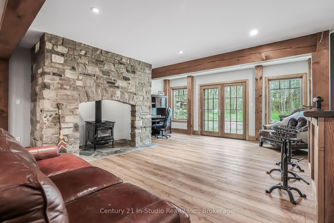
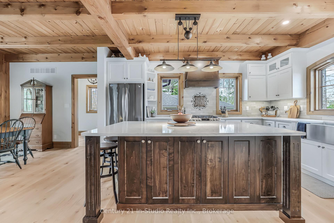
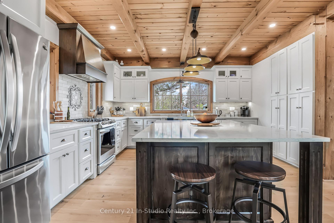
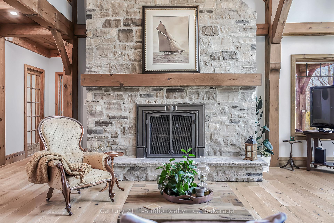
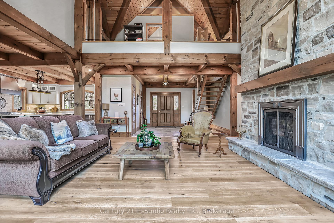
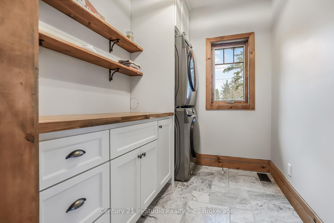
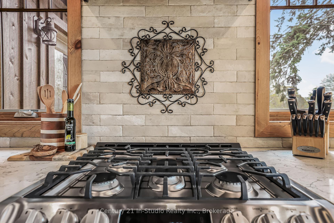
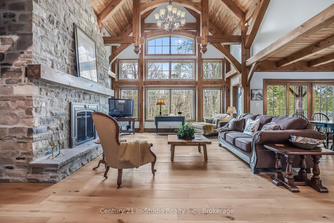
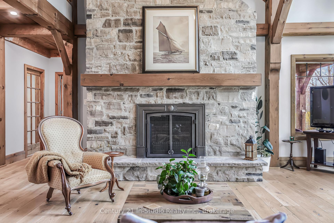

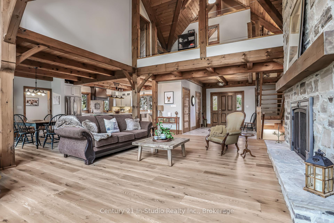
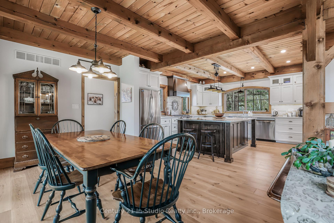
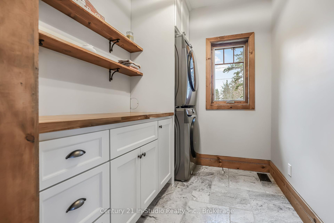
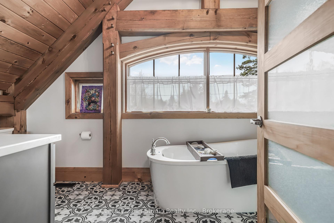

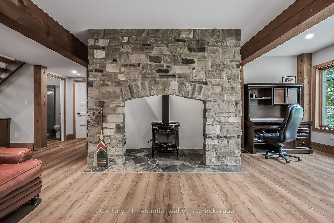
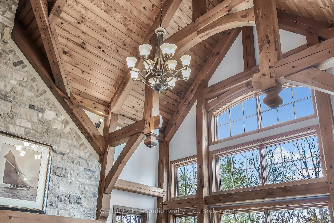
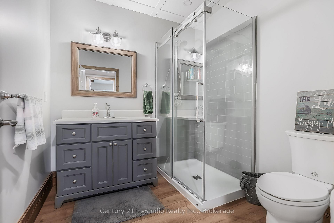
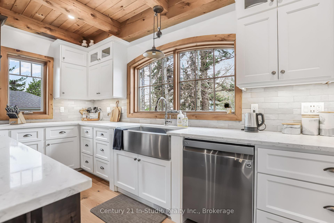

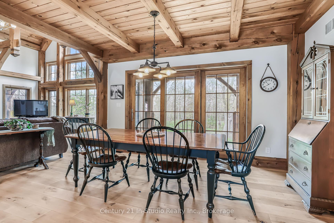
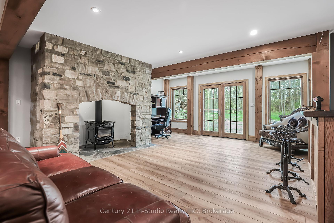
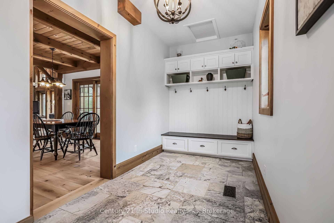
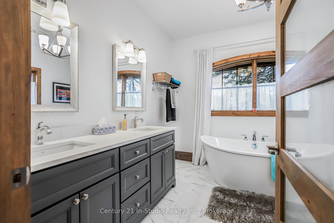
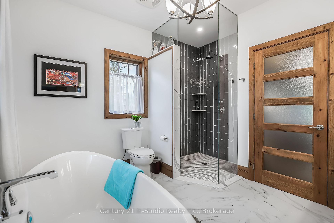
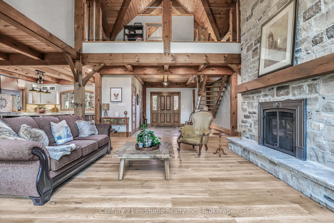
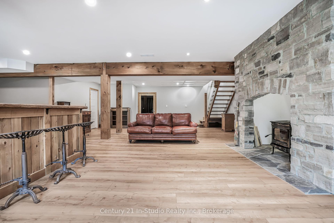
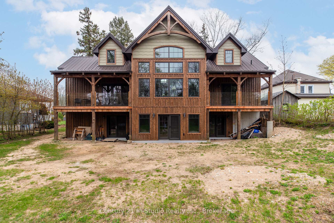
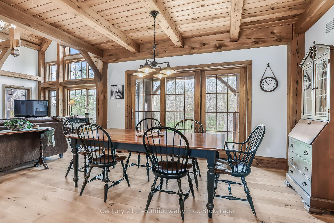
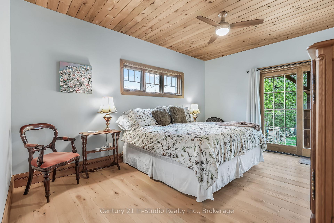
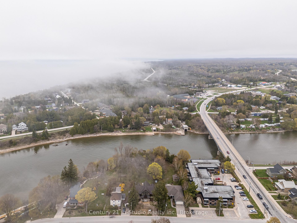
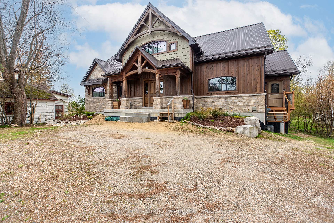
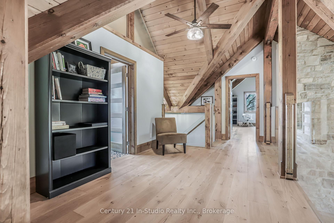
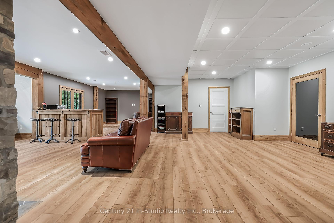
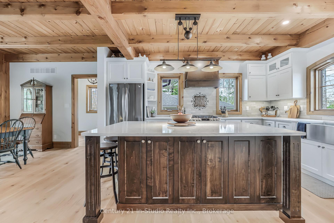
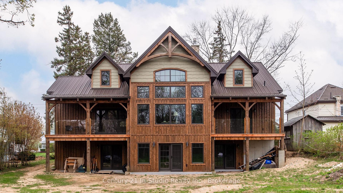
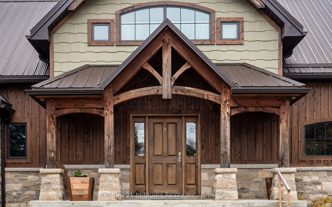
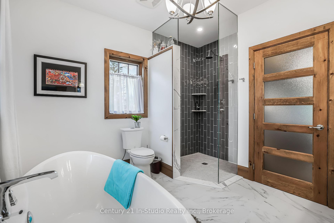
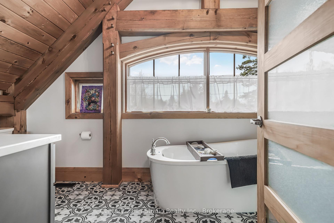
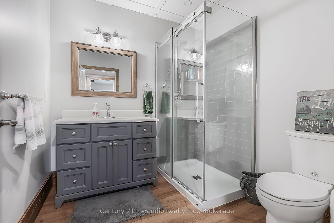
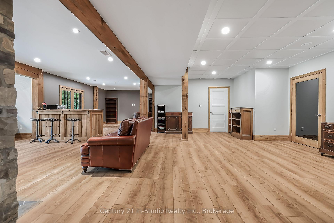
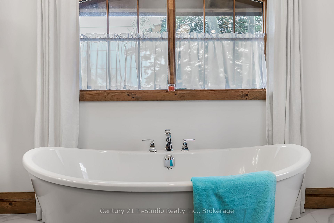
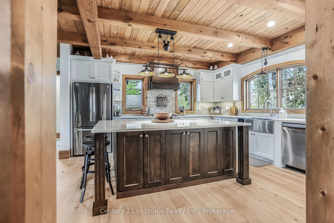
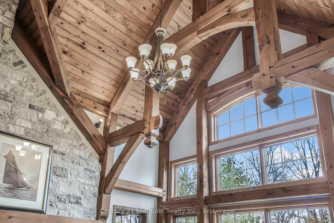
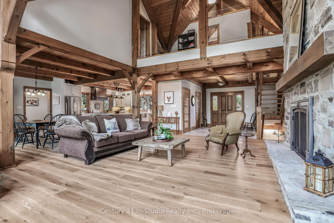
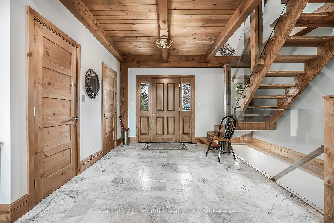
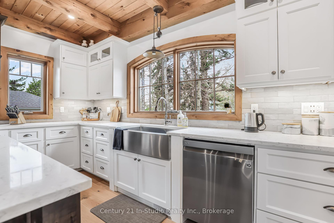
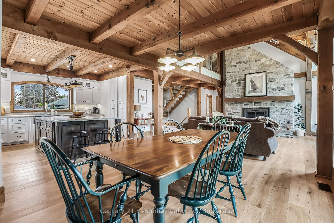
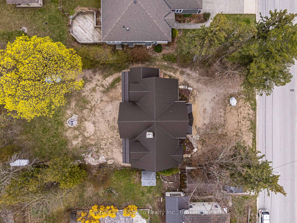
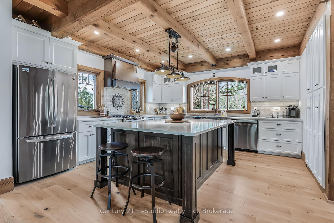
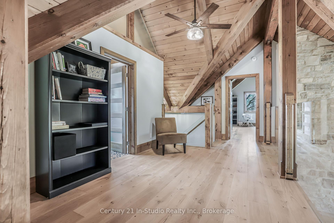
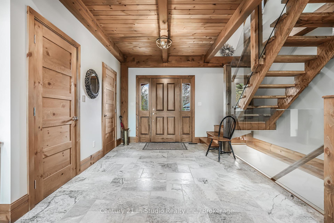
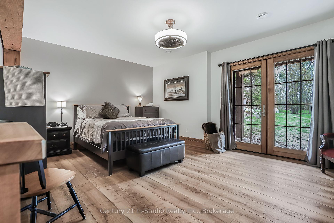
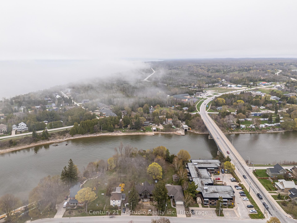

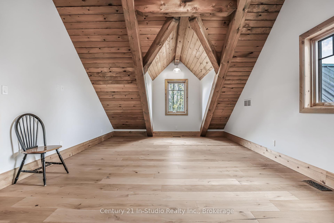

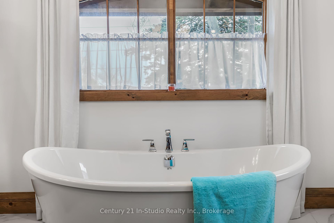
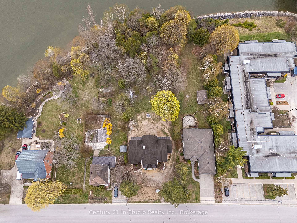
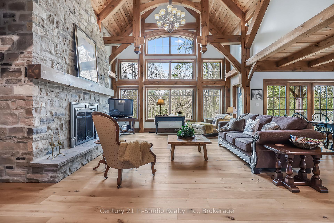
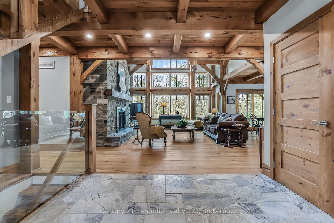
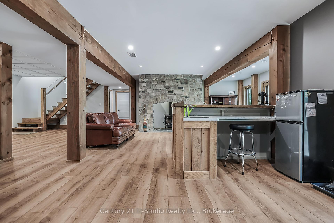
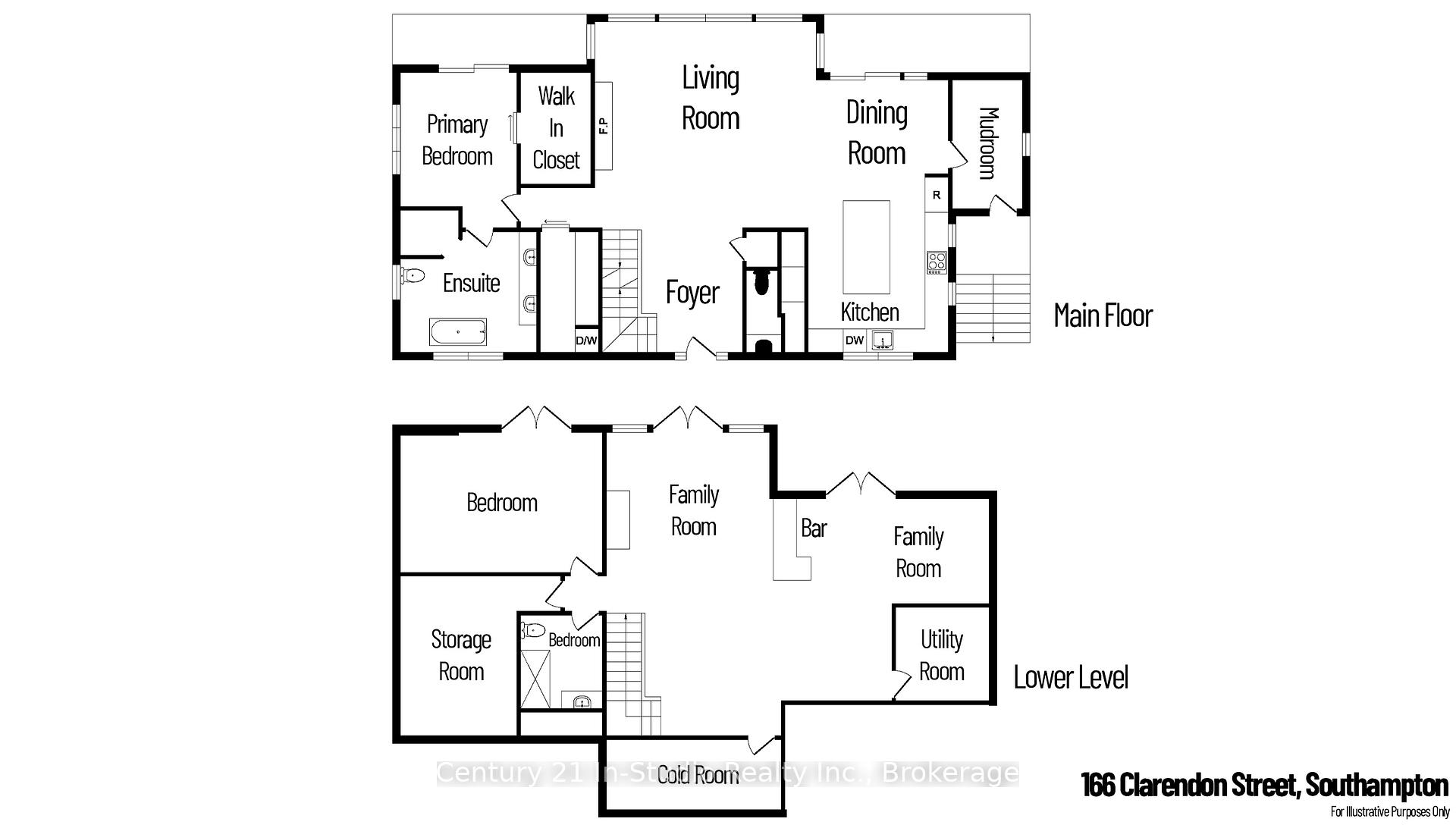
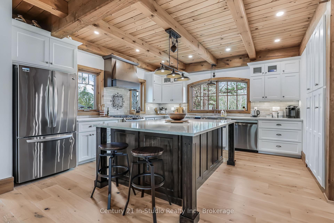
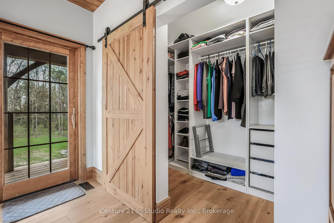
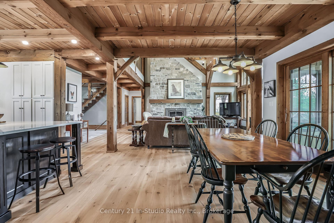
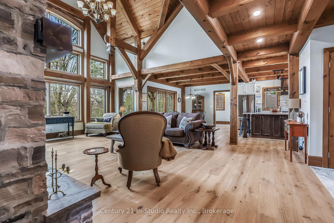

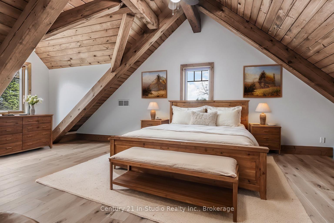
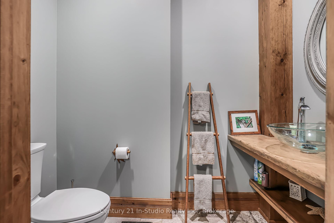
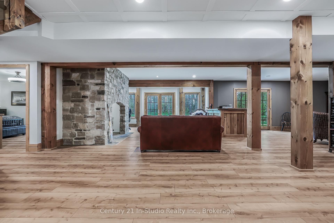
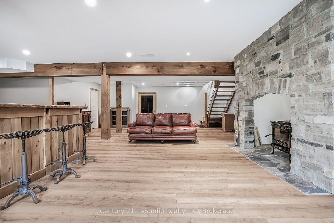
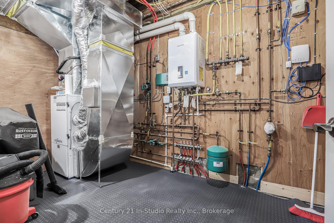




































































































| A Rare Riverfront Retreat in Southampton. Welcome to a one-of-a-kind timber frame masterpiece nestled on the banks of the Saugeen River, just steps from the shores of Lake Huron. This extraordinary home blends artisan craftsmanship with refined luxury in one of Ontario's most coveted locations. From the moment you step into the grand foyer, you're greeted by a stunning interplay of natural elements rich timber beams, elegant tile, and soaring glass. The dramatic living room is the heart of the home, where cathedral ceilings and exposed hammerbeam trusses frame a floor-to-ceiling stone fireplace. Sunlight floods the space through expansive windows, creating a warm and inviting ambiance. The chefs kitchen is an entertainers dream, with a generous central island that seats five, gleaming quartz countertops, and exquisite cabinetry with custom pot drawers and glazed uppers. Host elegant dinners in the dining room, or step onto the raised balcony to dine alfresco with views of your private, treed backyard. The main floor primary suite is a tranquil escape featuring its own secluded balcony, a lavish 5-piece spa-inspired ensuite with freestanding soaker tub, glass walk-in shower, double vanity, and a generous walk-in closet. Upstairs, a glass-railed loft overlooks the living room, flanked by two private bedrooms and a luxurious central bath. The fully finished lower level offers even more indulgence: a radiant-heated family room with stone hearth wood stove, wet bar, walk-out patio access, a spacious bedroom, full bath, exercise room, and a wine-lovers dream cold room. Just steps from Pioneer Park, the riverfront harbour, and Southampton's charming downtown, this home offers an unparalleled lifestyle of beauty, privacy, and prestige. |
| Price | $2,195,000 |
| Taxes: | $7708.62 |
| Assessment Year: | 2024 |
| Occupancy: | Owner |
| Address: | 166 Clarendon Stre , Saugeen Shores, N0H 2L0, Bruce |
| Directions/Cross Streets: | Grosvenor & Albert |
| Rooms: | 13 |
| Rooms +: | 6 |
| Bedrooms: | 3 |
| Bedrooms +: | 1 |
| Family Room: | T |
| Basement: | Finished wit, Full |
| Level/Floor | Room | Length(ft) | Width(ft) | Descriptions | |
| Room 1 | Main | Foyer | 12.07 | 9.18 | Stone Floor |
| Room 2 | Main | Living Ro | 24.01 | 18.01 | Floor/Ceil Fireplace, Gas Fireplace, Cathedral Ceiling(s) |
| Room 3 | Main | Dining Ro | 13.91 | 12.6 | W/O To Balcony |
| Room 4 | Main | Kitchen | 13.91 | 13.15 | Quartz Counter, Centre Island |
| Room 5 | Main | Mud Room | 14.17 | 6.33 | Stone Floor |
| Room 6 | Main | Laundry | 7.84 | 6.33 | Stone Floor |
| Room 7 | Main | Primary B | 15.58 | 11.74 | 5 Pc Ensuite, Walk-In Closet(s), W/O To Balcony |
| Room 8 | Lower | Loft | 12.99 | 9.25 | Overlooks Living |
| Room 9 | Second | Bedroom 2 | 21.16 | 17.65 | |
| Room 10 | Second | Bedroom 3 | 16.01 | 13.68 | |
| Room 11 | Lower | Family Ro | 35.33 | 18.07 | Fireplace, W/O To Patio |
| Room 12 | Lower | Recreatio | 20.17 | 20.24 | Wet Bar |
| Room 13 | Lower | Bedroom 4 | 17.15 | 13.32 | W/O To Patio |
| Room 14 | Lower | Utility R | 12.17 | 7.35 | |
| Room 15 | Lower | Cold Room | 18.17 | 5.08 | French Doors |
| Washroom Type | No. of Pieces | Level |
| Washroom Type 1 | 2 | Main |
| Washroom Type 2 | 5 | Main |
| Washroom Type 3 | 4 | Second |
| Washroom Type 4 | 3 | Lower |
| Washroom Type 5 | 0 |
| Total Area: | 0.00 |
| Approximatly Age: | 6-15 |
| Property Type: | Detached |
| Style: | 1 1/2 Storey |
| Exterior: | Wood , Stone |
| Garage Type: | None |
| (Parking/)Drive: | Private |
| Drive Parking Spaces: | 4 |
| Park #1 | |
| Parking Type: | Private |
| Park #2 | |
| Parking Type: | Private |
| Pool: | None |
| Approximatly Age: | 6-15 |
| Approximatly Square Footage: | 2500-3000 |
| Property Features: | Beach, Hospital |
| CAC Included: | N |
| Water Included: | N |
| Cabel TV Included: | N |
| Common Elements Included: | N |
| Heat Included: | N |
| Parking Included: | N |
| Condo Tax Included: | N |
| Building Insurance Included: | N |
| Fireplace/Stove: | Y |
| Heat Type: | Forced Air |
| Central Air Conditioning: | Central Air |
| Central Vac: | N |
| Laundry Level: | Syste |
| Ensuite Laundry: | F |
| Elevator Lift: | False |
| Sewers: | Sewer |
| Utilities-Cable: | A |
| Utilities-Hydro: | Y |
$
%
Years
This calculator is for demonstration purposes only. Always consult a professional
financial advisor before making personal financial decisions.
| Although the information displayed is believed to be accurate, no warranties or representations are made of any kind. |
| Century 21 In-Studio Realty Inc. |
- Listing -1 of 0
|
|

Hossein Vanishoja
Broker, ABR, SRS, P.Eng
Dir:
416-300-8000
Bus:
888-884-0105
Fax:
888-884-0106
| Book Showing | Email a Friend |
Jump To:
At a Glance:
| Type: | Freehold - Detached |
| Area: | Bruce |
| Municipality: | Saugeen Shores |
| Neighbourhood: | Saugeen Shores |
| Style: | 1 1/2 Storey |
| Lot Size: | x 208.11(Feet) |
| Approximate Age: | 6-15 |
| Tax: | $7,708.62 |
| Maintenance Fee: | $0 |
| Beds: | 3+1 |
| Baths: | 4 |
| Garage: | 0 |
| Fireplace: | Y |
| Air Conditioning: | |
| Pool: | None |
Locatin Map:
Payment Calculator:

Listing added to your favorite list
Looking for resale homes?

By agreeing to Terms of Use, you will have ability to search up to 311610 listings and access to richer information than found on REALTOR.ca through my website.


