$1,499,000
Available - For Sale
Listing ID: C12143614
81 Valentine Driv , Toronto, M3A 3J7, Toronto
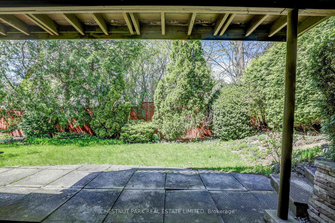
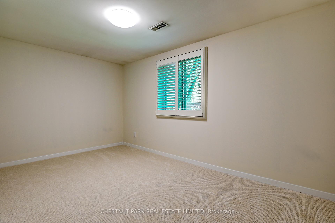
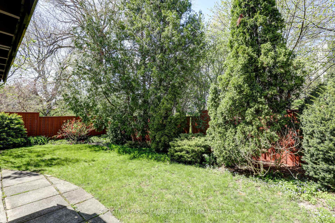
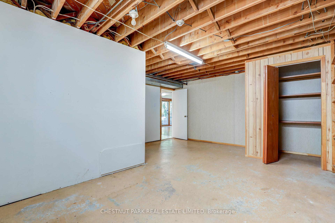
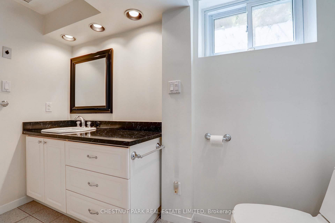
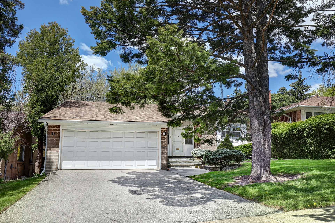
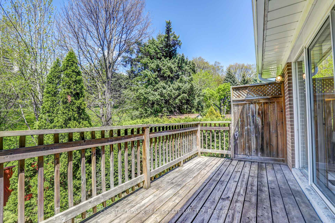
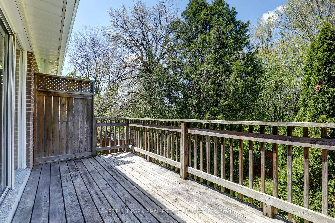
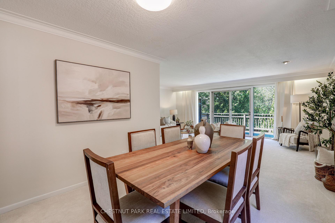
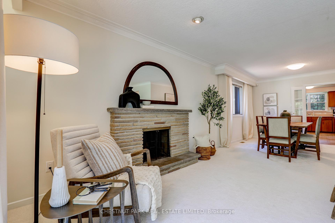
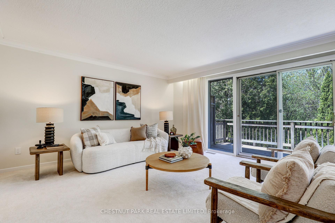
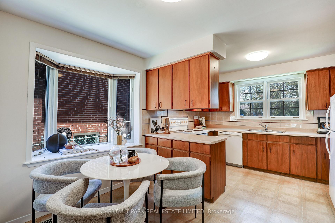
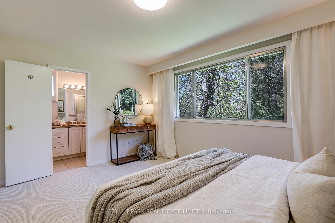
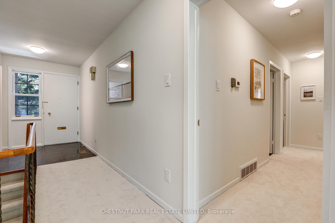
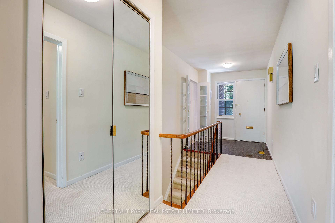
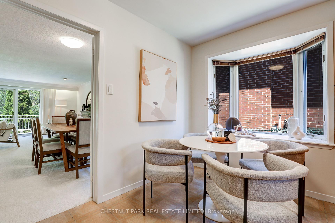
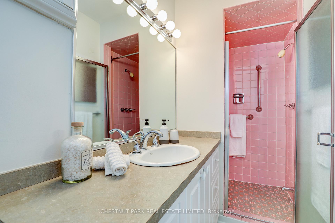
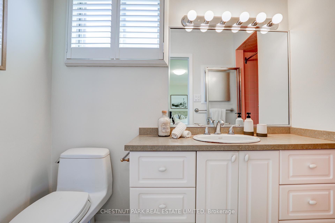
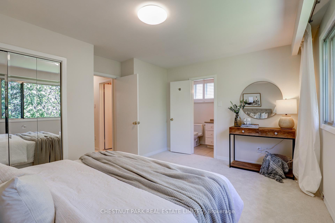
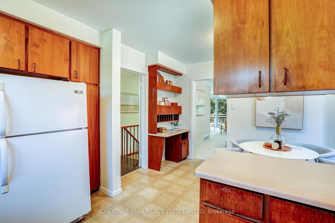
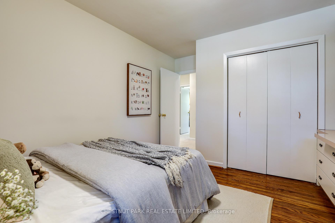
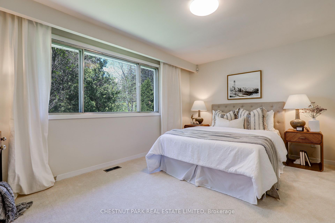
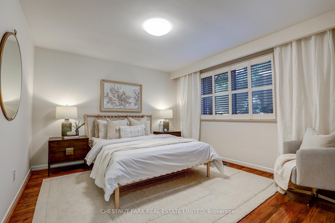
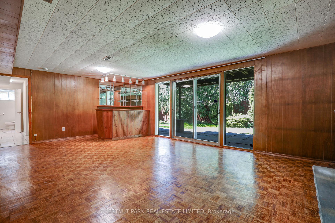

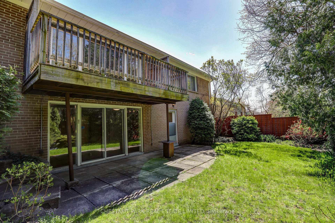
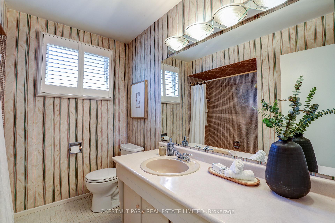
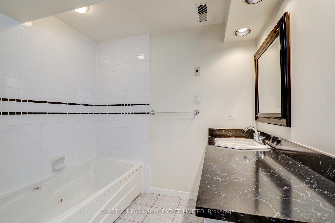
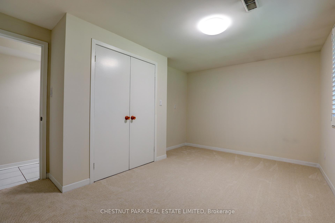
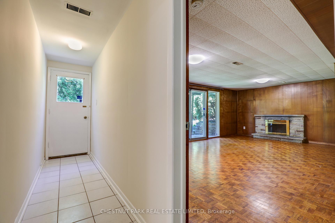

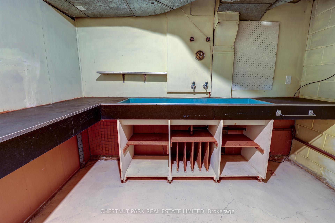
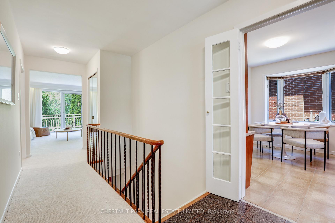
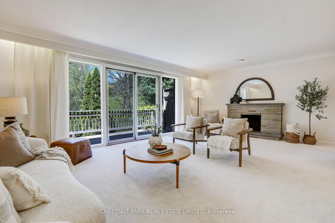
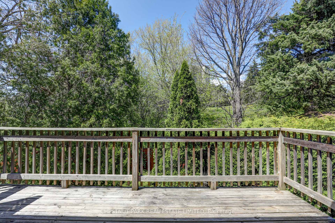
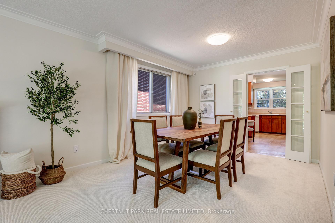
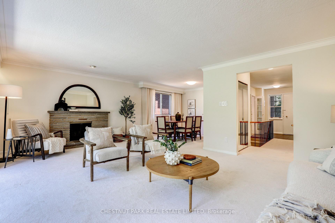
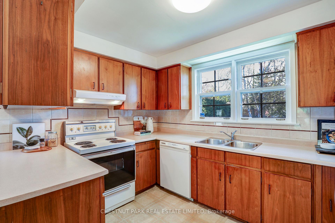
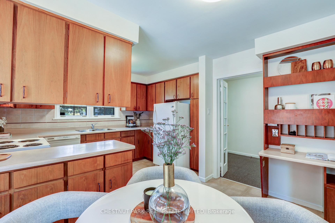
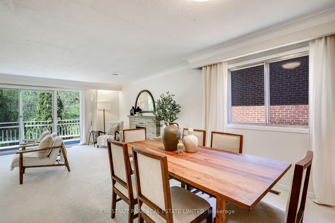
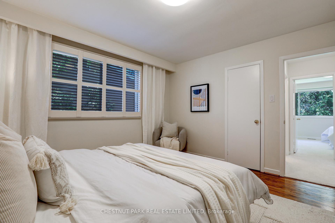
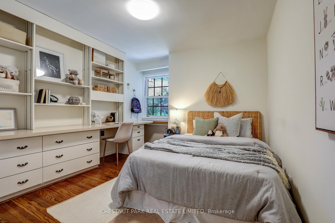
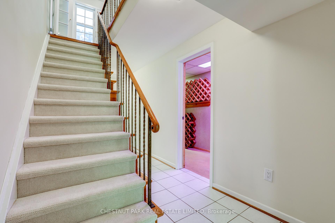
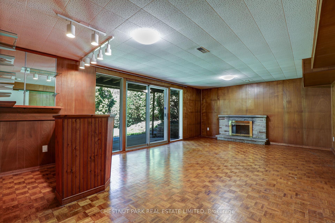
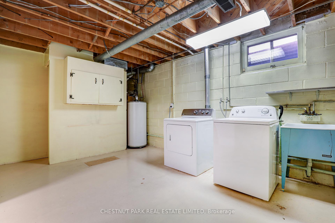
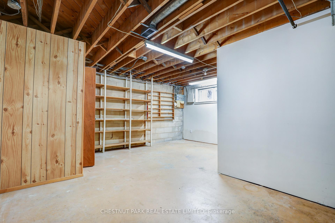














































| This is a special offering of a bright bungalow backing directly onto Graydon Hall Park in a wonderful neighbourhood near the prestigious Donalda Golf Club. Fabulous floor plan with a very spacious living room featuring a walk-out to a deck with tree top views of the private backyard and park. Sizeable dining room perfect for hosting large family & friend gatherings. The family-sized kitchen has a nice breakfast area with large bay windows. The pleasant primary bedroom has a rare 3-piece ensuite bathroom and overlooks the private backyard and park setting. And there are two additional roomy bedrooms. The lower level features a separate entrance plus an additional walk-out to the backyard from the finished recreational room with parquet flooring. There is another big bedroom with a window overlooking the backyard and is conveniently located next to the 3-piece bathroom. With additional room to expand into the large workshop/storage area. This is a remarkable chance to customize to your taste in a great location with no houses behind and very well located near schools, with easy access to the Don Valley Parkway & 401. Sold in As Is Where Is condition. |
| Price | $1,499,000 |
| Taxes: | $8083.81 |
| Occupancy: | Vacant |
| Address: | 81 Valentine Driv , Toronto, M3A 3J7, Toronto |
| Directions/Cross Streets: | North of York Mills Rd & East of Don Mills Rd |
| Rooms: | 6 |
| Rooms +: | 1 |
| Bedrooms: | 3 |
| Bedrooms +: | 1 |
| Family Room: | F |
| Basement: | Separate Ent, Partially Fi |
| Level/Floor | Room | Length(ft) | Width(ft) | Descriptions | |
| Room 1 | Main | Living Ro | 14.6 | 21.58 | Open Concept, Fireplace, W/O To Deck |
| Room 2 | Main | Dining Ro | 9.51 | 10.66 | Overlooks Living, Window, East View |
| Room 3 | Main | Kitchen | 15.09 | 10.59 | Family Size Kitchen, Breakfast Area, Bay Window |
| Room 4 | Main | Primary B | 10.59 | 14.6 | 3 Pc Ensuite, Closet, Overlooks Backyard |
| Room 5 | Main | Bedroom 2 | 13.09 | 11.68 | Closet, Window, West View |
| Room 6 | Main | Bedroom 3 | 10.33 | 10.5 | B/I Desk, Closet, Overlooks Frontyard |
| Room 7 | Lower | Recreatio | 14.76 | 21.91 | Open Concept, Fireplace, W/O To Yard |
| Room 8 | Lower | Bedroom 4 | 10.92 | 14.4 | Closet, Window, Overlooks Backyard |
| Room 9 | Lower | Workshop | 16.33 | 17.74 | Unfinished, Closet, Window |
| Room 10 | Lower | Laundry | 14.33 | 11.32 | Unfinished, Laundry Sink, Window |
| Room 11 | Lower | Utility R | 7.68 | 10.5 | Unfinished, B/I Desk, East View |
| Washroom Type | No. of Pieces | Level |
| Washroom Type 1 | 4 | Main |
| Washroom Type 2 | 3 | Main |
| Washroom Type 3 | 3 | Lower |
| Washroom Type 4 | 0 | |
| Washroom Type 5 | 0 |
| Total Area: | 0.00 |
| Property Type: | Detached |
| Style: | Bungalow |
| Exterior: | Brick |
| Garage Type: | Attached |
| (Parking/)Drive: | Private |
| Drive Parking Spaces: | 2 |
| Park #1 | |
| Parking Type: | Private |
| Park #2 | |
| Parking Type: | Private |
| Pool: | None |
| Approximatly Square Footage: | 1500-2000 |
| Property Features: | Park, Public Transit |
| CAC Included: | N |
| Water Included: | N |
| Cabel TV Included: | N |
| Common Elements Included: | N |
| Heat Included: | N |
| Parking Included: | N |
| Condo Tax Included: | N |
| Building Insurance Included: | N |
| Fireplace/Stove: | Y |
| Heat Type: | Forced Air |
| Central Air Conditioning: | Central Air |
| Central Vac: | N |
| Laundry Level: | Syste |
| Ensuite Laundry: | F |
| Sewers: | Sewer |
$
%
Years
This calculator is for demonstration purposes only. Always consult a professional
financial advisor before making personal financial decisions.
| Although the information displayed is believed to be accurate, no warranties or representations are made of any kind. |
| CHESTNUT PARK REAL ESTATE LIMITED |
- Listing -1 of 0
|
|

Hossein Vanishoja
Broker, ABR, SRS, P.Eng
Dir:
416-300-8000
Bus:
888-884-0105
Fax:
888-884-0106
| Book Showing | Email a Friend |
Jump To:
At a Glance:
| Type: | Freehold - Detached |
| Area: | Toronto |
| Municipality: | Toronto C13 |
| Neighbourhood: | Parkwoods-Donalda |
| Style: | Bungalow |
| Lot Size: | x 114.25(Feet) |
| Approximate Age: | |
| Tax: | $8,083.81 |
| Maintenance Fee: | $0 |
| Beds: | 3+1 |
| Baths: | 3 |
| Garage: | 0 |
| Fireplace: | Y |
| Air Conditioning: | |
| Pool: | None |
Locatin Map:
Payment Calculator:

Listing added to your favorite list
Looking for resale homes?

By agreeing to Terms of Use, you will have ability to search up to 311610 listings and access to richer information than found on REALTOR.ca through my website.


