$1,050,000
Available - For Sale
Listing ID: N12143554
283 Sheridan Cour , Newmarket, L3Y 8P9, York
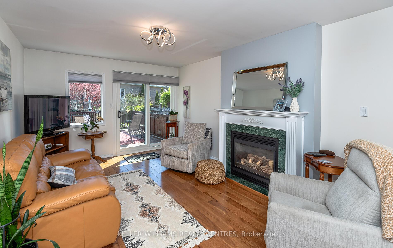
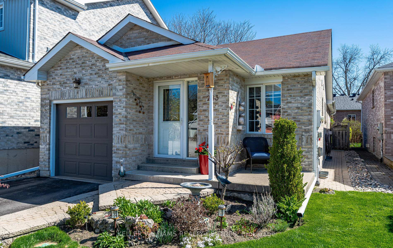
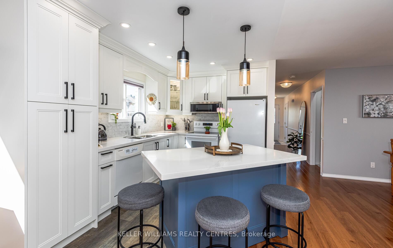
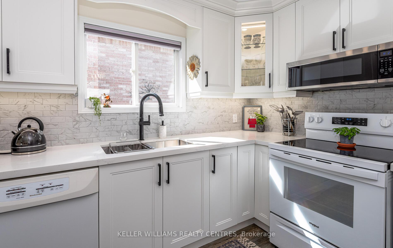
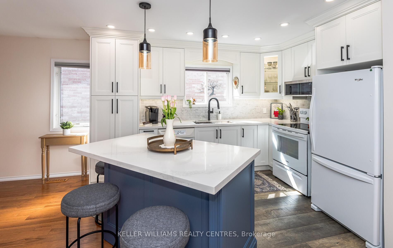
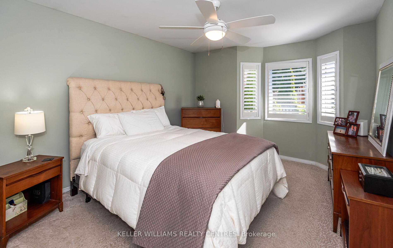
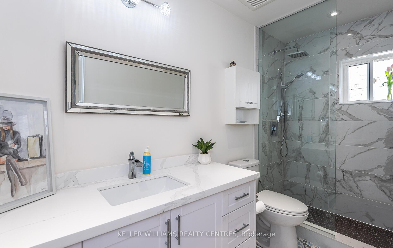
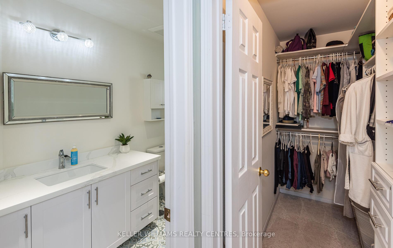
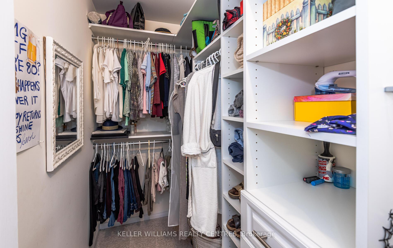
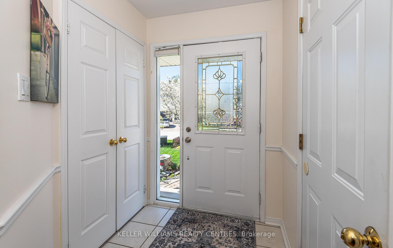
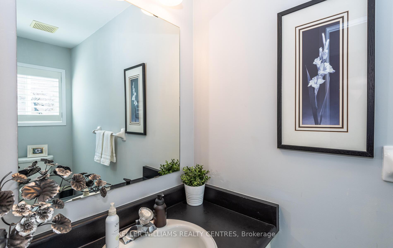
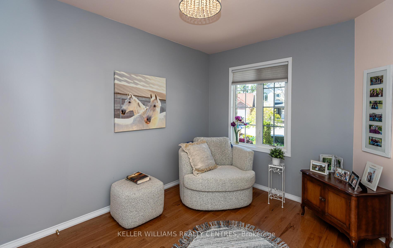
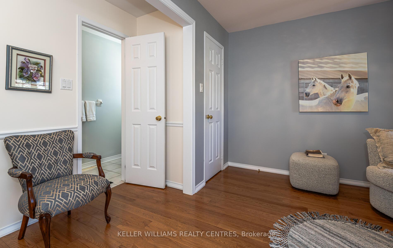
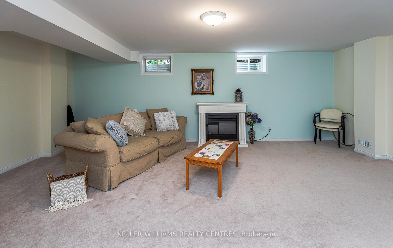
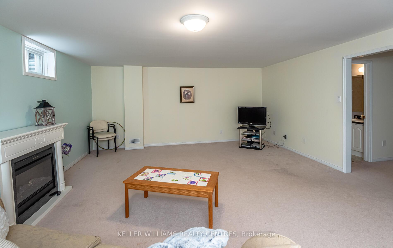
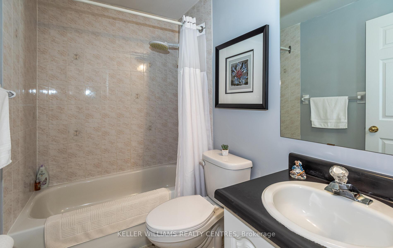
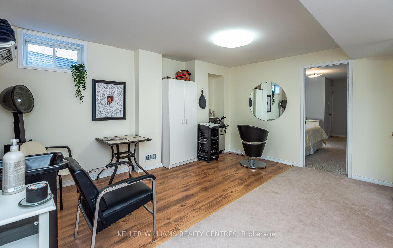
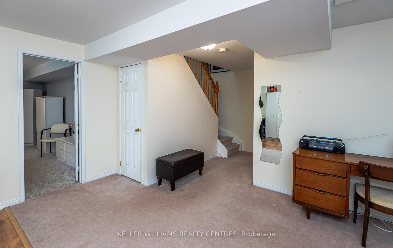
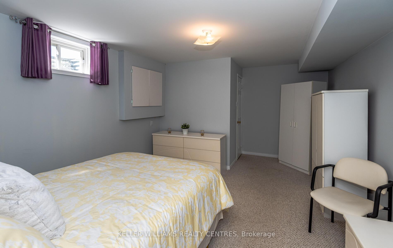
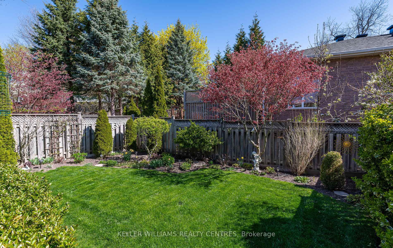
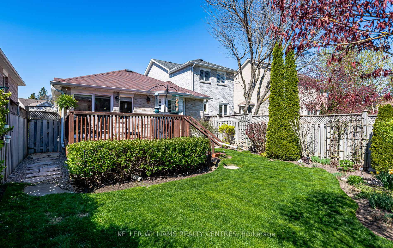
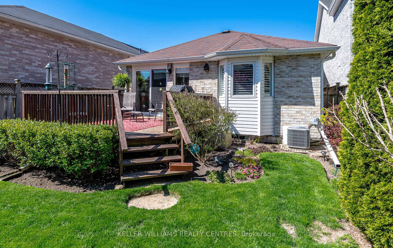
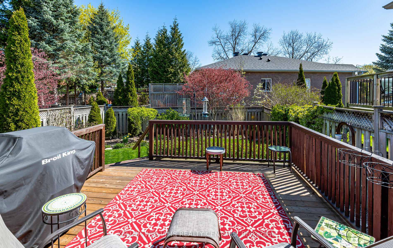
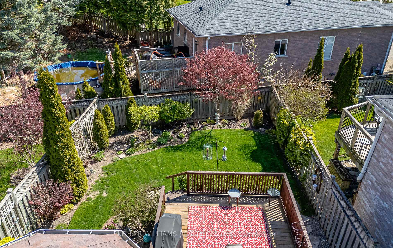
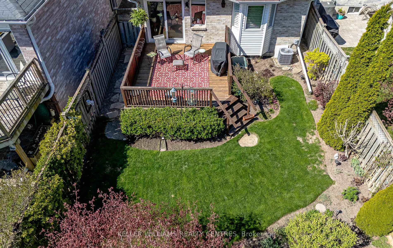
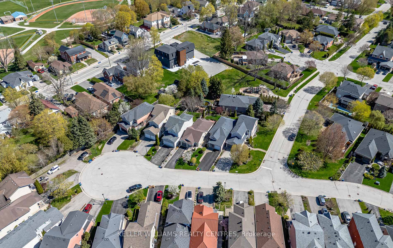
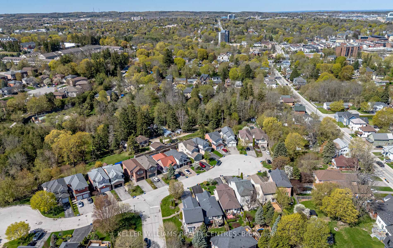
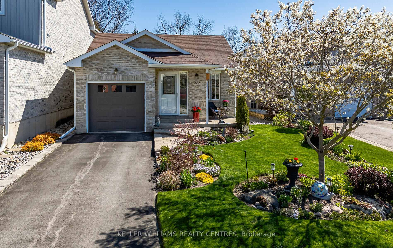
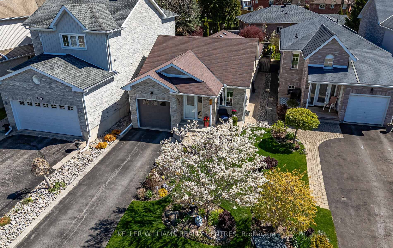
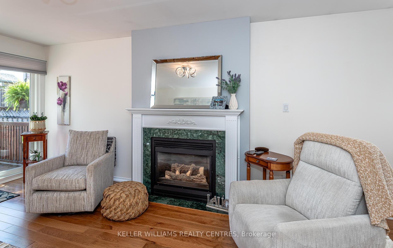
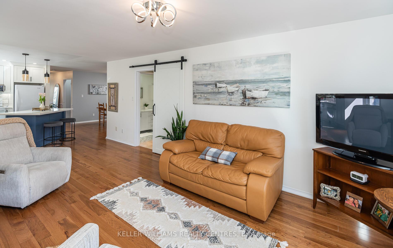
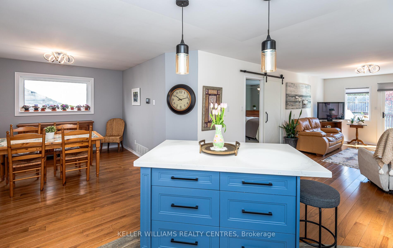
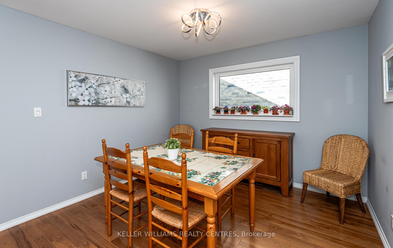
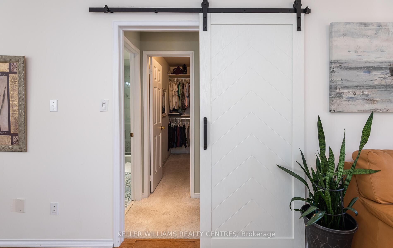


































| Welcome to this gorgeous 2 bedroom bungalow that shows incredible pride of ownership!!!! This lovely home has fantastic curb appeal with stunning gardens and a private oasis in the backyard including a large deck surrounded by flowering gardens. It is located in a wonderful community in Newmarket surrounded by parks and nestled on a high demand private court!! All within walking distance to the vibrant Newmarket Main Street and Fairy Lake!!! So many upgrades to this gorgeous home including a new kitchen and primary bathroom in 2022! The open floor plan showcases the beautiful renovated kitchen with a comfortable large island overlooking the spacious living room a with a view to the deck through the walkout! This home has lots of windows and loads of natural light too! On winter days, cozy up to the gas fireplace! The primary bedroom is generously sized and includes a full renovated ensuite bathroom, a large walk-in closet and a beautiful barn door entryway. The finished basement has a large family room with 2 windows for lots of light and there is a common room currently set up as a hair salon but could easily be converted to a kitchen for in-law potential. The basement also has a full 4 piece bathroom, large bedroom, storage space and a cold room. There is a full sized single car garage with lots of storage space and an entry door into the home. The driveway can fit 2 cars as well! This spotless home has been lovingly cared for by its current owner since 2011 and will not disappoint! |
| Price | $1,050,000 |
| Taxes: | $4851.00 |
| Assessment Year: | 2024 |
| Occupancy: | Owner |
| Address: | 283 Sheridan Cour , Newmarket, L3Y 8P9, York |
| Directions/Cross Streets: | Gorham/Stewart |
| Rooms: | 5 |
| Rooms +: | 3 |
| Bedrooms: | 2 |
| Bedrooms +: | 1 |
| Family Room: | F |
| Basement: | Finished |
| Level/Floor | Room | Length(ft) | Width(ft) | Descriptions | |
| Room 1 | Main | Kitchen | 21.58 | 11.38 | B/I Microwave, Eat-in Kitchen, Modern Kitchen |
| Room 2 | Main | Living Ro | 21.58 | 11.38 | Combined w/Kitchen, Gas Fireplace, Walk-Out |
| Room 3 | Main | Dining Ro | 10.89 | 9.09 | Hardwood Floor, Large Window, Open Concept |
| Room 4 | Main | Bedroom | 12 | 10.1 | 4 Pc Ensuite, Walk-In Closet(s), Large Window |
| Room 5 | Main | Bedroom 2 | 9.09 | 8.79 | Hardwood Floor, Overlooks Frontyard, Closet |
| Room 6 | Basement | Family Ro | 16.89 | 22.99 | Window, Broadloom |
| Room 7 | Basement | Common Ro | 14.79 | 14.79 | Window |
| Room 8 | Basement | Bedroom 3 | 16.1 | 12 | Window, Broadloom |
| Washroom Type | No. of Pieces | Level |
| Washroom Type 1 | 4 | Main |
| Washroom Type 2 | 2 | Main |
| Washroom Type 3 | 4 | Basement |
| Washroom Type 4 | 0 | |
| Washroom Type 5 | 0 |
| Total Area: | 0.00 |
| Approximatly Age: | 16-30 |
| Property Type: | Detached |
| Style: | Bungalow |
| Exterior: | Brick |
| Garage Type: | Attached |
| (Parking/)Drive: | Private |
| Drive Parking Spaces: | 2 |
| Park #1 | |
| Parking Type: | Private |
| Park #2 | |
| Parking Type: | Private |
| Pool: | None |
| Approximatly Age: | 16-30 |
| Approximatly Square Footage: | 1100-1500 |
| Property Features: | Cul de Sac/D, Fenced Yard |
| CAC Included: | N |
| Water Included: | N |
| Cabel TV Included: | N |
| Common Elements Included: | N |
| Heat Included: | N |
| Parking Included: | N |
| Condo Tax Included: | N |
| Building Insurance Included: | N |
| Fireplace/Stove: | Y |
| Heat Type: | Forced Air |
| Central Air Conditioning: | Central Air |
| Central Vac: | N |
| Laundry Level: | Syste |
| Ensuite Laundry: | F |
| Elevator Lift: | False |
| Sewers: | Sewer |
| Utilities-Cable: | Y |
| Utilities-Hydro: | Y |
$
%
Years
This calculator is for demonstration purposes only. Always consult a professional
financial advisor before making personal financial decisions.
| Although the information displayed is believed to be accurate, no warranties or representations are made of any kind. |
| KELLER WILLIAMS REALTY CENTRES |
- Listing -1 of 0
|
|

Hossein Vanishoja
Broker, ABR, SRS, P.Eng
Dir:
416-300-8000
Bus:
888-884-0105
Fax:
888-884-0106
| Virtual Tour | Book Showing | Email a Friend |
Jump To:
At a Glance:
| Type: | Freehold - Detached |
| Area: | York |
| Municipality: | Newmarket |
| Neighbourhood: | Gorham-College Manor |
| Style: | Bungalow |
| Lot Size: | x 119.56(Feet) |
| Approximate Age: | 16-30 |
| Tax: | $4,851 |
| Maintenance Fee: | $0 |
| Beds: | 2+1 |
| Baths: | 3 |
| Garage: | 0 |
| Fireplace: | Y |
| Air Conditioning: | |
| Pool: | None |
Locatin Map:
Payment Calculator:

Listing added to your favorite list
Looking for resale homes?

By agreeing to Terms of Use, you will have ability to search up to 311610 listings and access to richer information than found on REALTOR.ca through my website.


