$1,149,900
Available - For Sale
Listing ID: N12141026
376 Danny Wheeler Boul , Georgina, L4P 0K2, York
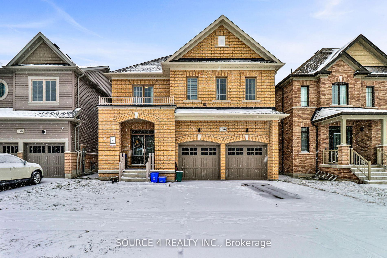
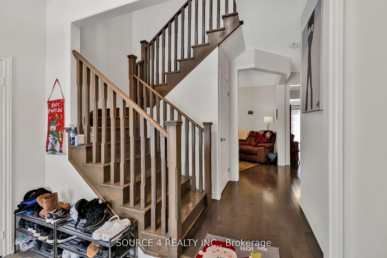
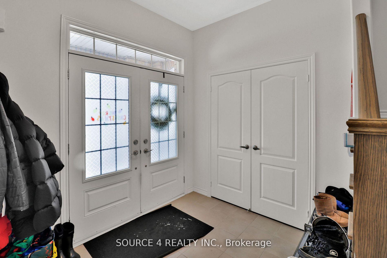
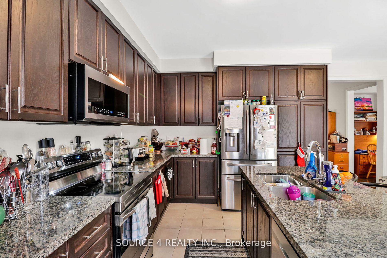
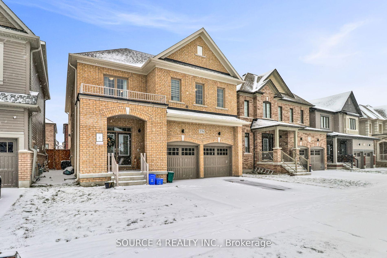
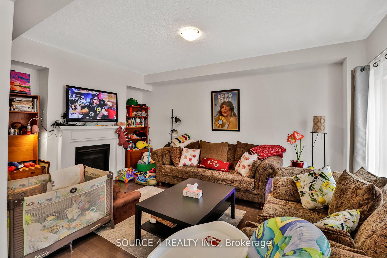
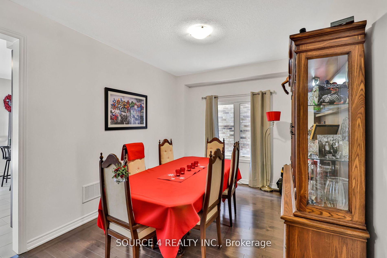
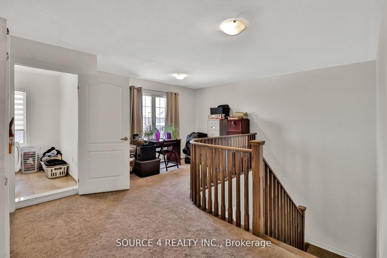
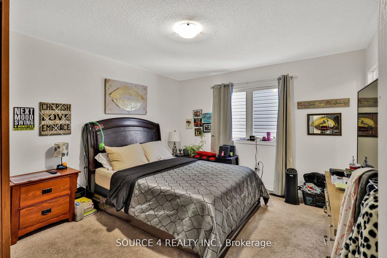
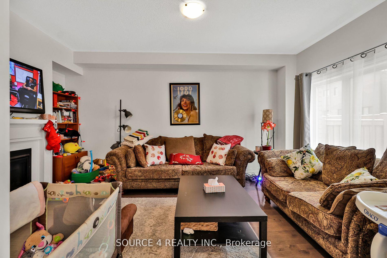
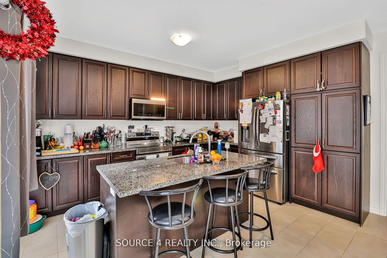
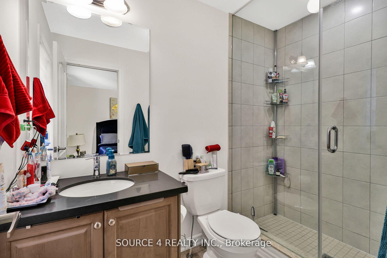
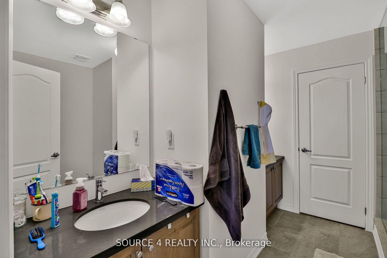

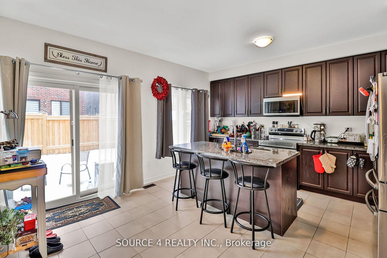
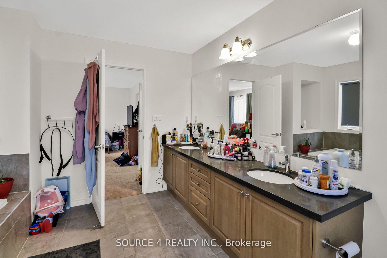
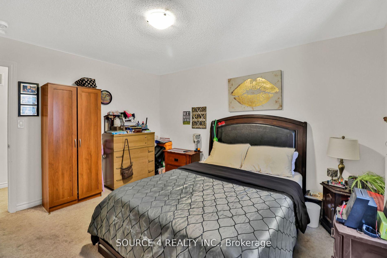
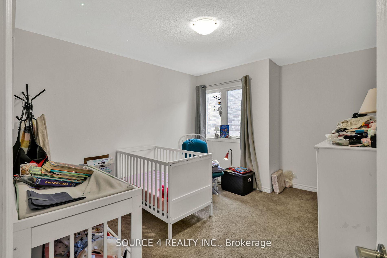
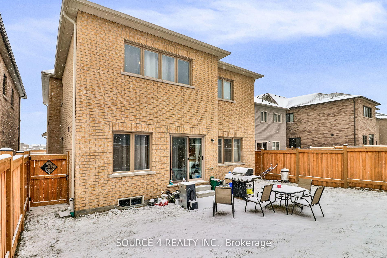
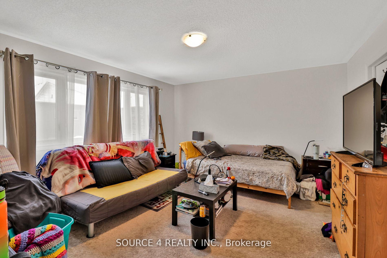
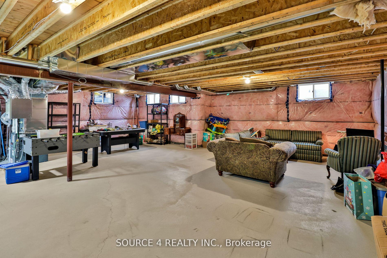
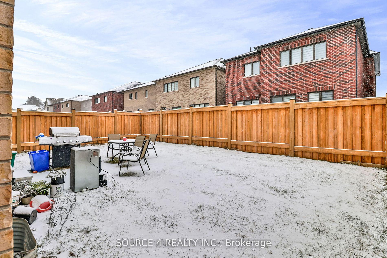
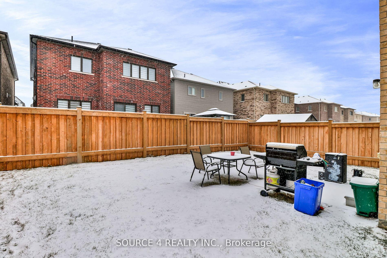
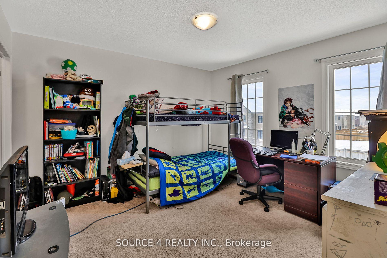
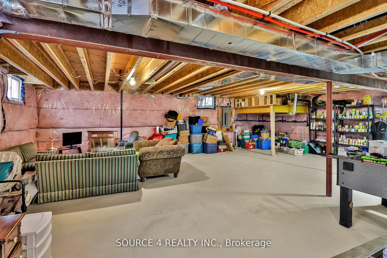
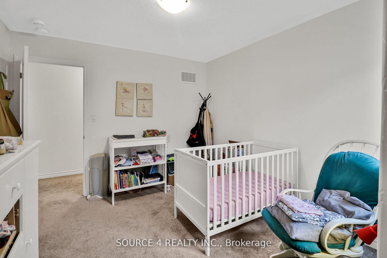
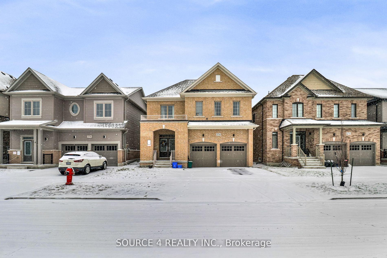
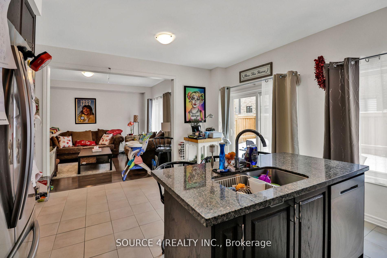
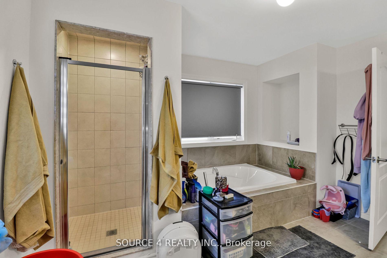
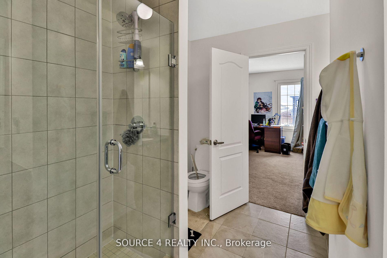
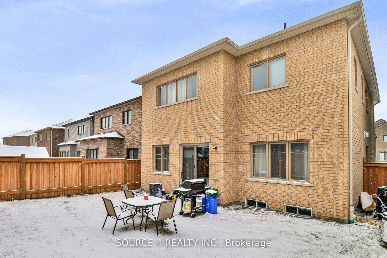
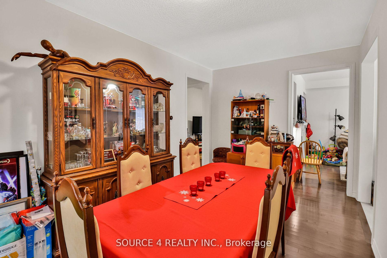
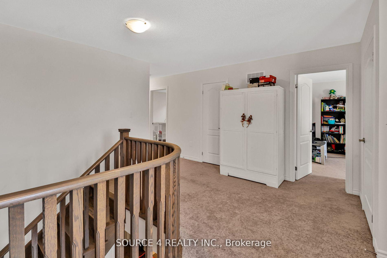
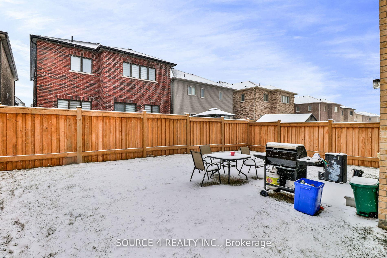


































| *Power of Sale* This Is The One You've Been Waiting For! 376 Danny Wheeler Boulevard Is Situated In A Quiet, Family Friendly Neighbourhood In Keswick. This Spectacular Home Features Approximately 2,900 Square Feet Of Above Ground Living Space. The Main Floor Features Hardwood & Tile Flooring Throughout, 9 Foot Ceilings, And Numerous Windows Which Flood The Home With An Abundance Of Natural Light. The Open Concept, Chef Inspired Kitchen Is Perfect For Entertaining Thanks To It's Massive Breakfast Bar, And Features A Walkout To The Private, Fenced In Backyard. The Second Level Features 4 Bedrooms And 3 Bathrooms. The Primary Bedroom Is Complete With a 5-Piece, Spa Inspired Ensuite With A Soaker Tub, Double Door Entry, And Walk-In Closet. All Bedrooms Are Generously Sized, Feature Large Closets, And Have Direct Access To Washrooms. The Home Is Located Within Walking Distance To The Waterfront! |
| Price | $1,149,900 |
| Taxes: | $6949.00 |
| Occupancy: | Vacant |
| Address: | 376 Danny Wheeler Boul , Georgina, L4P 0K2, York |
| Directions/Cross Streets: | Church St & The Queensway N |
| Rooms: | 10 |
| Bedrooms: | 4 |
| Bedrooms +: | 0 |
| Family Room: | T |
| Basement: | Full, Unfinished |
| Level/Floor | Room | Length(ft) | Width(ft) | Descriptions | |
| Room 1 | Main | Kitchen | 14.4 | 8 | Granite Counters, Breakfast Bar |
| Room 2 | Main | Breakfast | 14.07 | 8.79 | Open Concept, W/O To Deck |
| Room 3 | Main | Dining Ro | 16.79 | 9.84 | Hardwood Floor, Open Concept |
| Room 4 | Main | Living Ro | 12 | 11.61 | Hardwood Floor, Open Concept |
| Room 5 | Main | Family Ro | 16.99 | 9.84 | Hardwood Floor, Fireplace |
| Room 6 | Second | Primary B | 16.79 | 12.99 | 5 Pc Ensuite, Walk-In Closet(s) |
| Room 7 | Second | Bedroom 2 | 12.99 | 10.07 | Walk-In Closet(s) |
| Room 8 | Second | Bedroom 3 | 12.2 | 12.99 | Walk-In Closet(s) |
| Room 9 | Second | Bedroom 4 | 13.38 | 12 | Closet |
| Washroom Type | No. of Pieces | Level |
| Washroom Type 1 | 5 | Upper |
| Washroom Type 2 | 4 | Upper |
| Washroom Type 3 | 3 | Upper |
| Washroom Type 4 | 2 | Main |
| Washroom Type 5 | 0 |
| Total Area: | 0.00 |
| Property Type: | Detached |
| Style: | 2-Storey |
| Exterior: | Brick |
| Garage Type: | Built-In |
| (Parking/)Drive: | Private |
| Drive Parking Spaces: | 2 |
| Park #1 | |
| Parking Type: | Private |
| Park #2 | |
| Parking Type: | Private |
| Pool: | None |
| Approximatly Square Footage: | 3000-3500 |
| CAC Included: | N |
| Water Included: | N |
| Cabel TV Included: | N |
| Common Elements Included: | N |
| Heat Included: | N |
| Parking Included: | N |
| Condo Tax Included: | N |
| Building Insurance Included: | N |
| Fireplace/Stove: | Y |
| Heat Type: | Forced Air |
| Central Air Conditioning: | Central Air |
| Central Vac: | N |
| Laundry Level: | Syste |
| Ensuite Laundry: | F |
| Sewers: | Sewer |
$
%
Years
This calculator is for demonstration purposes only. Always consult a professional
financial advisor before making personal financial decisions.
| Although the information displayed is believed to be accurate, no warranties or representations are made of any kind. |
| SOURCE 4 REALTY INC. |
- Listing -1 of 0
|
|

Hossein Vanishoja
Broker, ABR, SRS, P.Eng
Dir:
416-300-8000
Bus:
888-884-0105
Fax:
888-884-0106
| Virtual Tour | Book Showing | Email a Friend |
Jump To:
At a Glance:
| Type: | Freehold - Detached |
| Area: | York |
| Municipality: | Georgina |
| Neighbourhood: | Keswick North |
| Style: | 2-Storey |
| Lot Size: | x 98.46(Feet) |
| Approximate Age: | |
| Tax: | $6,949 |
| Maintenance Fee: | $0 |
| Beds: | 4 |
| Baths: | 4 |
| Garage: | 0 |
| Fireplace: | Y |
| Air Conditioning: | |
| Pool: | None |
Locatin Map:
Payment Calculator:

Listing added to your favorite list
Looking for resale homes?

By agreeing to Terms of Use, you will have ability to search up to 311610 listings and access to richer information than found on REALTOR.ca through my website.


