$799,000
Available - For Sale
Listing ID: W12143631
6 QUEENPOST Driv , Brampton, L6Y 6L2, Peel
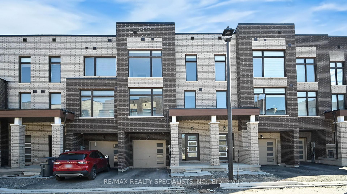
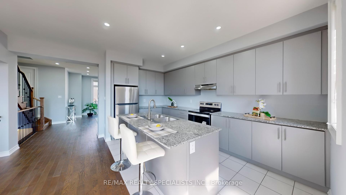

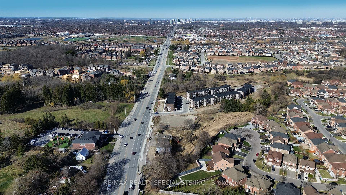
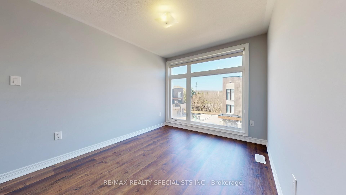
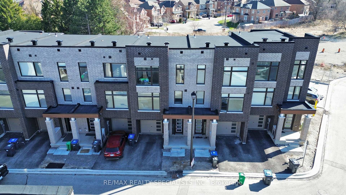
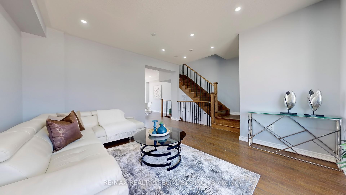
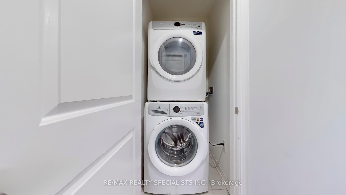
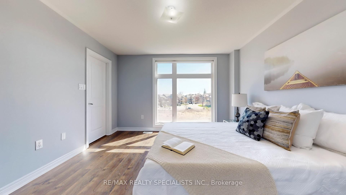
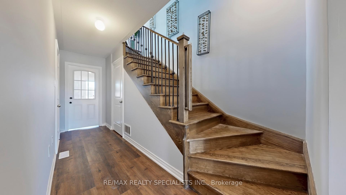
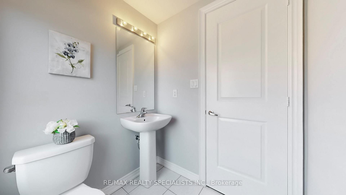
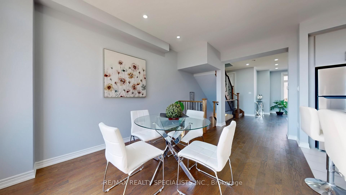
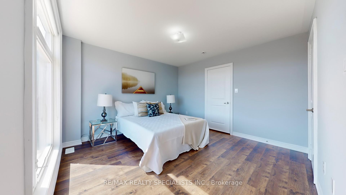
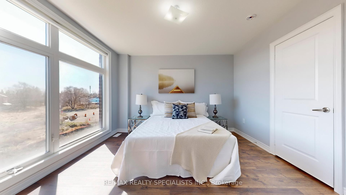
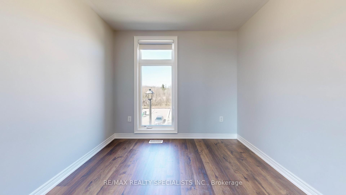
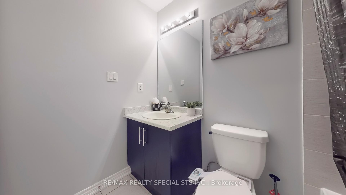
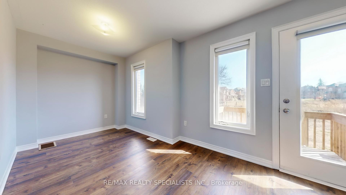
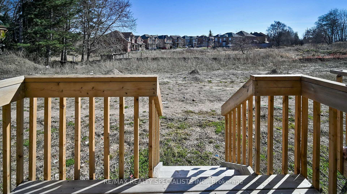
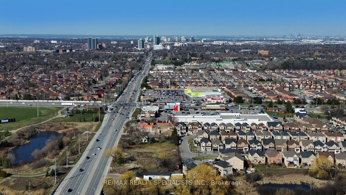
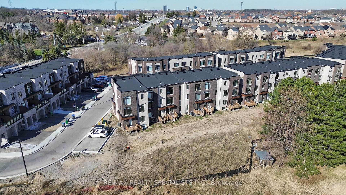
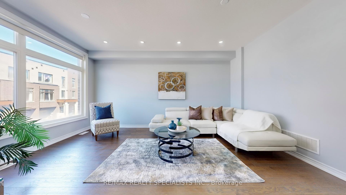
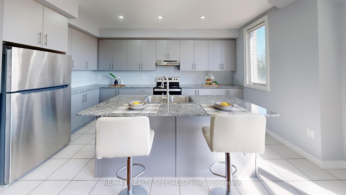
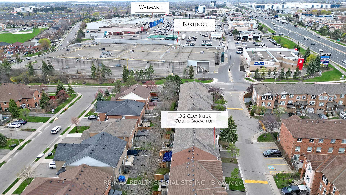
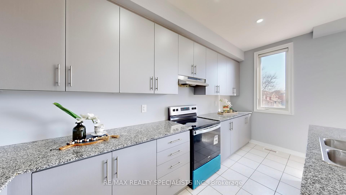
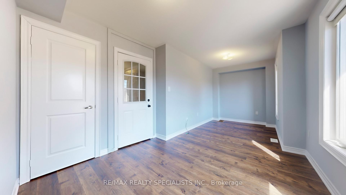
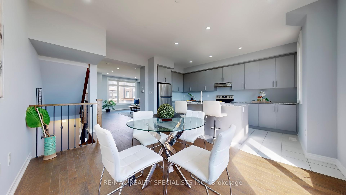
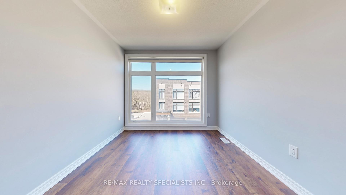
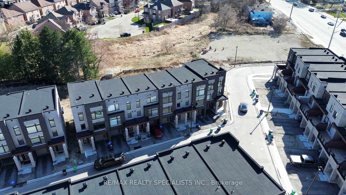

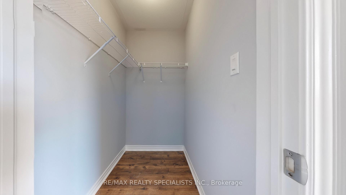
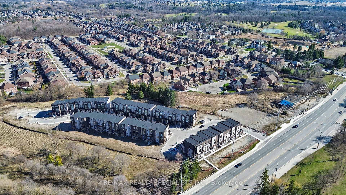
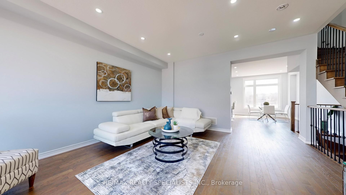
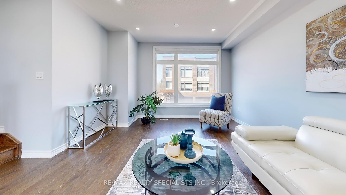
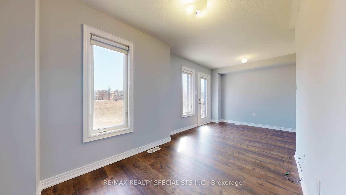
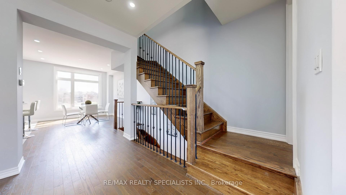
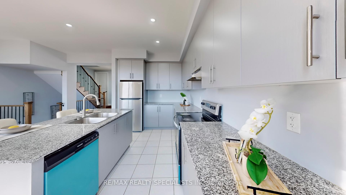
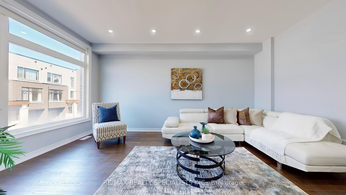
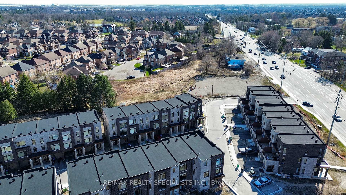
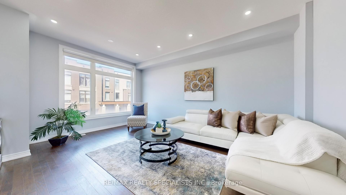
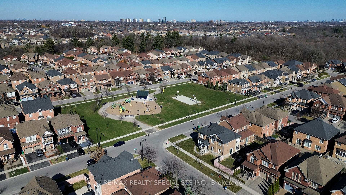
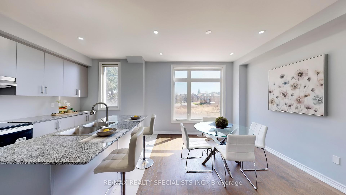
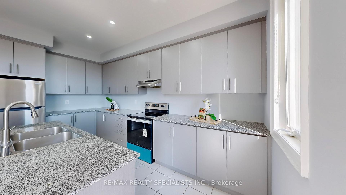
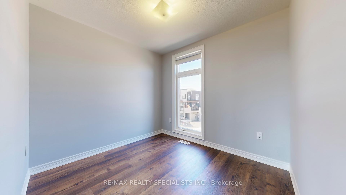
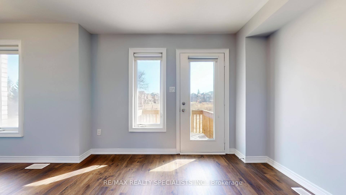
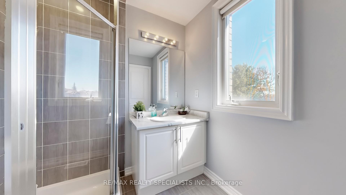
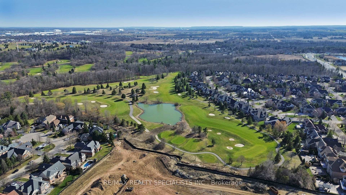

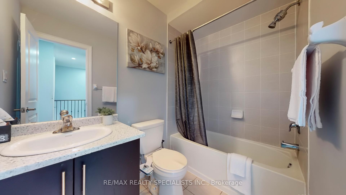
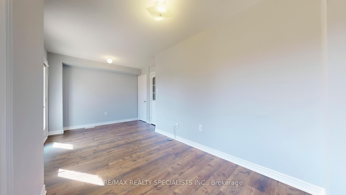
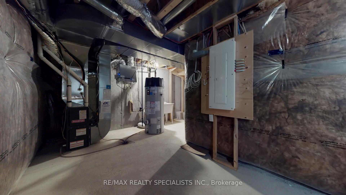
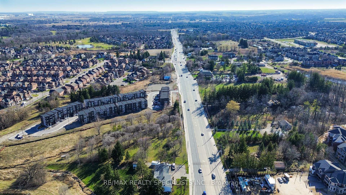
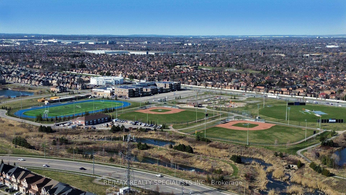




















































| Ready To Move-In Any Time in this Spotless home in Cul-De-Sac & backing onto Ravine in the Heart of the Prestigious Credit Valley neighborhood, Loaded with upgrades, Built In 2023, Freehold Townhouse offering 3 Bedrooms + 3 washrooms with Ground floor family room can be converted to 4th Bedroom & walk out to Wooden Deck / back yard / Ravine lot; This Super Clean & Modern Home just got new paint throughout the whole house and laminate ground + upper levels; Stained oak stair cases; Pot Lights & Hardwood Floors in Living / dining/ breakfast Area & upper hallway; The Spacious Layout Includes A Large Great Room, Perfect For Family Gatherings; The Upgraded Modern Eat-In Kitchen Boasts Stainless Steel Appliances, Granite Countertops , New pot Lights and view to ravine/greenery. The Primary Bedroom Includes An En-suite Washroom And Spacious Walk-In Closet, Along With Two Good Sized Bedrooms ; Laundry Room On The Top Level; Door entry From Garage to Home; Easy Access To Nearby Amenities, Including Minute Away From Downtown Brampton Go Station, Library, Gage Park, An Outdoor Ice Rink, Summer Camps ; Steps Away From Public Transit and Within Walking Distance to restaurants, Shops, Grocery Stores; Located in a quiet court, close to public transit, schools, parks, shopping, and highways 407 & 401. POTL Fee $161.66/month.. -. |
| Price | $799,000 |
| Taxes: | $5855.24 |
| Occupancy: | Vacant |
| Address: | 6 QUEENPOST Driv , Brampton, L6Y 6L2, Peel |
| Directions/Cross Streets: | Creditview Rd & Queen St |
| Rooms: | 9 |
| Bedrooms: | 4 |
| Bedrooms +: | 0 |
| Family Room: | T |
| Basement: | Unfinished |
| Level/Floor | Room | Length(ft) | Width(ft) | Descriptions | |
| Room 1 | Main | Living Ro | 16.99 | 13.12 | Hardwood Floor, Pot Lights, Picture Window |
| Room 2 | Main | Dining Ro | 16.99 | 13.12 | Hardwood Floor, Pot Lights, Combined w/Living |
| Room 3 | Main | Breakfast | 18.89 | 12.17 | Hardwood Floor, Pot Lights, Combined w/Kitchen |
| Room 4 | Main | Kitchen | 18.89 | 12.17 | Granite Counters, Pot Lights, Stainless Steel Appl |
| Room 5 | Upper | Primary B | 12.1 | 12 | 3 Pc Ensuite, Walk-In Closet(s), Laminate |
| Room 6 | Upper | Bedroom 2 | 11.02 | 9.41 | Laminate, Closet, Window |
| Room 7 | Upper | Bedroom 3 | 9.22 | 8.59 | Laminate, Closet, Window |
| Room 8 | Ground | Bedroom 4 | 18.89 | 12.17 | Laminate, Closet, Large Window |
| Room 9 | Upper | Laundry | Closet, Ceramic Floor |
| Washroom Type | No. of Pieces | Level |
| Washroom Type 1 | 4 | Upper |
| Washroom Type 2 | 3 | Upper |
| Washroom Type 3 | 2 | Main |
| Washroom Type 4 | 0 | |
| Washroom Type 5 | 0 |
| Total Area: | 0.00 |
| Approximatly Age: | 0-5 |
| Property Type: | Att/Row/Townhouse |
| Style: | 3-Storey |
| Exterior: | Brick |
| Garage Type: | Built-In |
| Drive Parking Spaces: | 1 |
| Pool: | None |
| Approximatly Age: | 0-5 |
| Approximatly Square Footage: | 1500-2000 |
| Property Features: | Greenbelt/Co, Public Transit |
| CAC Included: | N |
| Water Included: | N |
| Cabel TV Included: | N |
| Common Elements Included: | N |
| Heat Included: | N |
| Parking Included: | N |
| Condo Tax Included: | N |
| Building Insurance Included: | N |
| Fireplace/Stove: | N |
| Heat Type: | Forced Air |
| Central Air Conditioning: | Central Air |
| Central Vac: | N |
| Laundry Level: | Syste |
| Ensuite Laundry: | F |
| Sewers: | Sewer |
$
%
Years
This calculator is for demonstration purposes only. Always consult a professional
financial advisor before making personal financial decisions.
| Although the information displayed is believed to be accurate, no warranties or representations are made of any kind. |
| RE/MAX REALTY SPECIALISTS INC. |
- Listing -1 of 0
|
|

Hossein Vanishoja
Broker, ABR, SRS, P.Eng
Dir:
416-300-8000
Bus:
888-884-0105
Fax:
888-884-0106
| Virtual Tour | Book Showing | Email a Friend |
Jump To:
At a Glance:
| Type: | Freehold - Att/Row/Townhouse |
| Area: | Peel |
| Municipality: | Brampton |
| Neighbourhood: | Credit Valley |
| Style: | 3-Storey |
| Lot Size: | x 88.52(Feet) |
| Approximate Age: | 0-5 |
| Tax: | $5,855.24 |
| Maintenance Fee: | $0 |
| Beds: | 4 |
| Baths: | 3 |
| Garage: | 0 |
| Fireplace: | N |
| Air Conditioning: | |
| Pool: | None |
Locatin Map:
Payment Calculator:

Listing added to your favorite list
Looking for resale homes?

By agreeing to Terms of Use, you will have ability to search up to 311610 listings and access to richer information than found on REALTOR.ca through my website.


