$649,900
Available - For Sale
Listing ID: X12047077
104 Popplewell Cres , Barrhaven, K2J 5R3, Ottawa
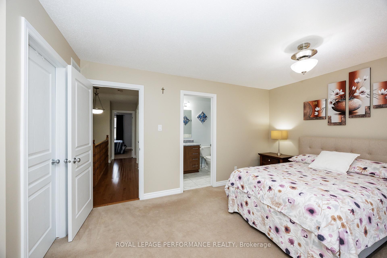


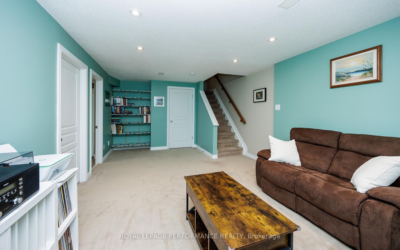
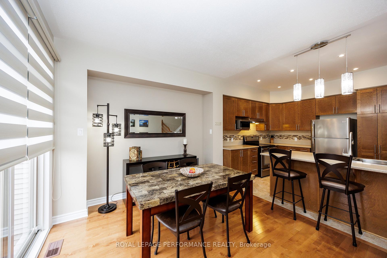

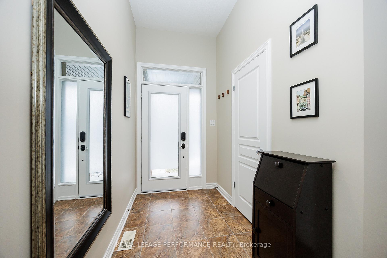
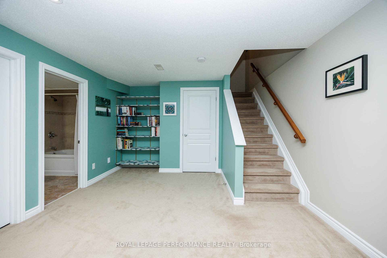
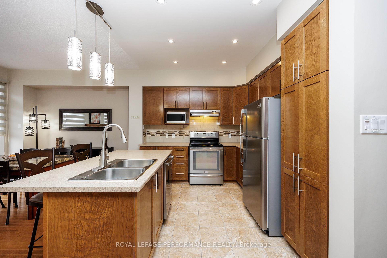
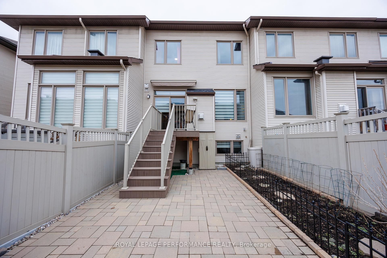
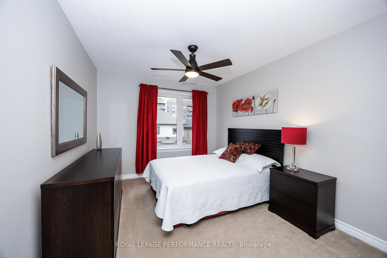
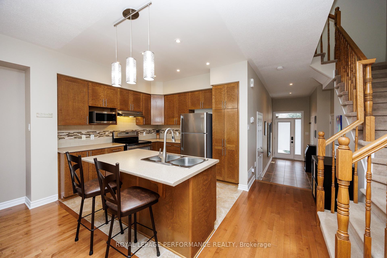
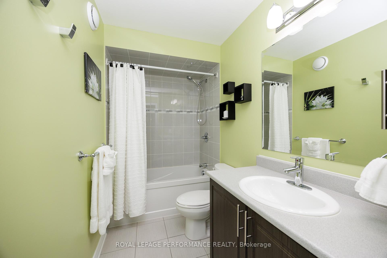
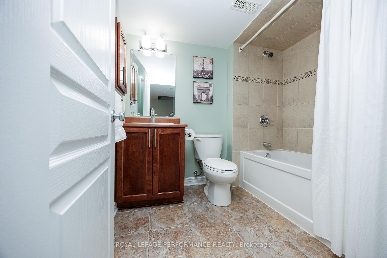

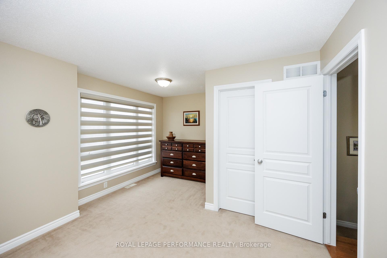
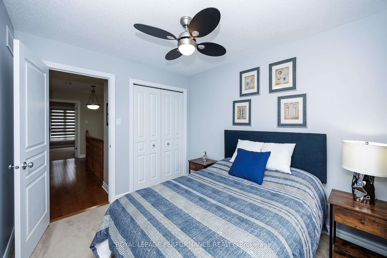
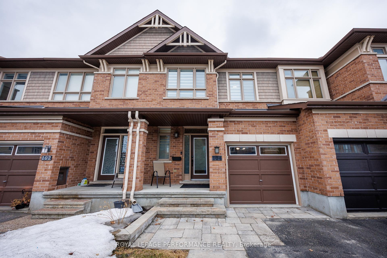

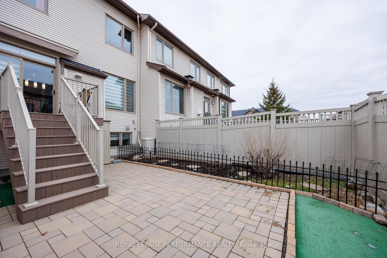
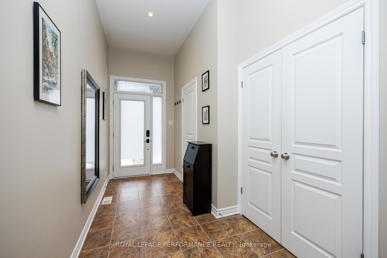
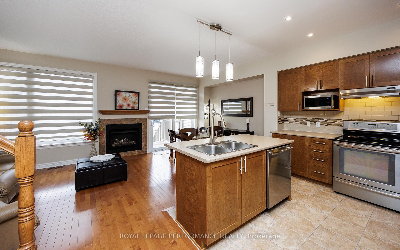
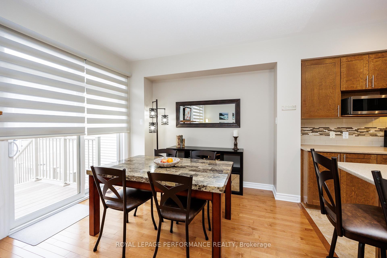

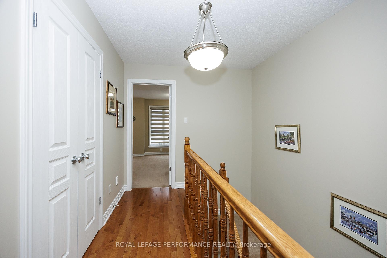
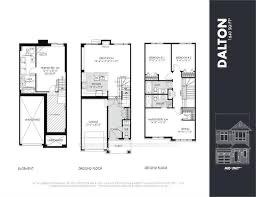
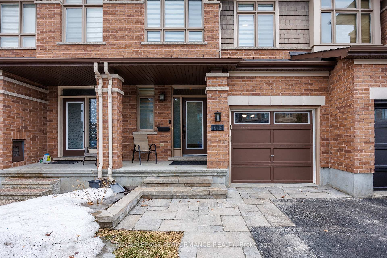
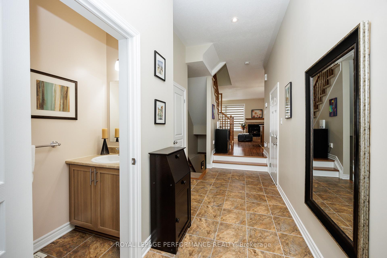
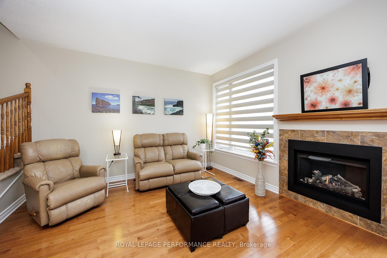
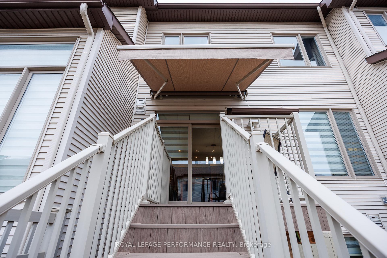

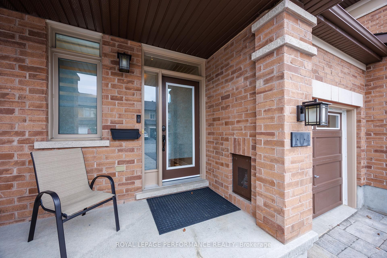
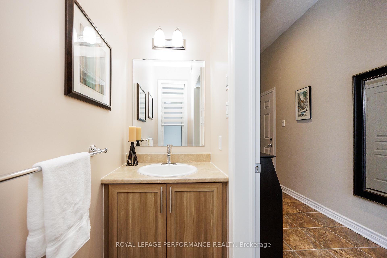
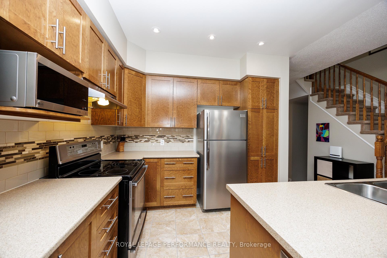
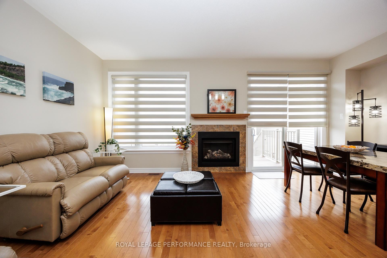
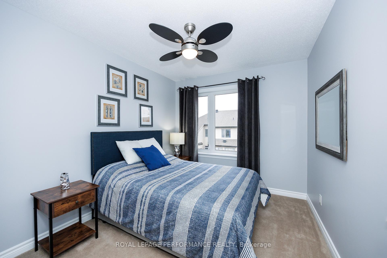
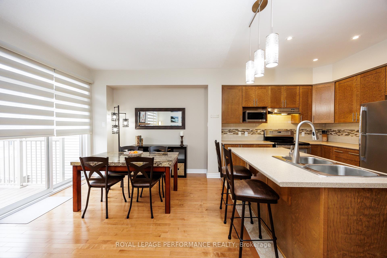
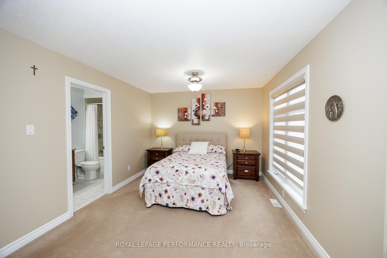
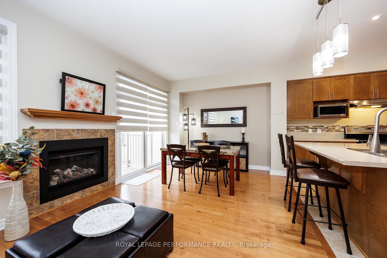
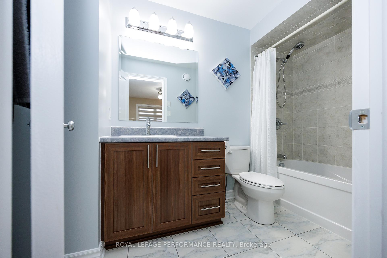
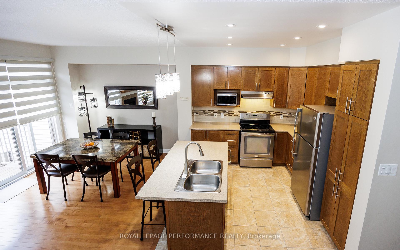









































| Stunning 1640 sq ft ,3-Bedroom, 3.5-Bathroom Townhome in Prime Location. Welcome to this immaculate, move-in-ready townhome, where modern elegance meets functional design. This beautifully maintained home features an open-concept layout with a spacious kitchen outfitted with stainless steel appliances, a breakfast bar, and ample counter space. The kitchen seamlessly flows into the expansive great room, perfect for everyday living or hosting guests. A cozy fireplace adds charm to the space, and rich hardwood floors extend throughout the main living areas, creating a warm and inviting atmosphere.This home offers the ultimate convenience with parking for up to 3 vehicles in the garage and laneway. The fully finished basement, complete with a full bathroom, provides additional living space and could easily serve as a guest suite or home office.Curb appeal abounds, with stunning interlock landscaping framing the exterior. The south-facing backyard offers a private oasis, complete with a PVC fence and an awning to help you stay cool during sunny days.The oversized primary bedroom is a true retreat, featuring a cozy sitting area perfect for relaxing or reading. Each of the three generously-sized bedrooms provides plenty of space for your familys needs.The location cant be beat! Youre just minutes from shopping at Marshalls, LCBO, Costco, and a variety of restaurants. Plus, with easy access to major highways and a bus stop located just steps away on Cobblehill Drive, commuting is a breeze.Don't miss the chance to make this exceptional property your next home! |
| Price | $649,900 |
| Taxes: | $3700.00 |
| Occupancy: | Owner |
| Address: | 104 Popplewell Cres , Barrhaven, K2J 5R3, Ottawa |
| Directions/Cross Streets: | STRANDHERD/MARAVISTA |
| Rooms: | 5 |
| Rooms +: | 1 |
| Bedrooms: | 3 |
| Bedrooms +: | 0 |
| Family Room: | F |
| Basement: | Finished |
| Level/Floor | Room | Length(ft) | Width(ft) | Descriptions | |
| Room 1 | Main | Foyer | 14.99 | 4.99 | Access To Garage |
| Room 2 | Main | Great Roo | 19.38 | 13.19 | Fireplace, Hardwood Floor |
| Room 3 | Main | Kitchen | 10.5 | 9.61 | Hardwood Floor |
| Room 4 | Second | Primary B | 14.2 | 11.18 | |
| Room 5 | Second | Sitting | 8.1 | 7.41 | Combined w/Primary |
| Room 6 | Second | Bedroom 2 | 8.99 | 10.59 | |
| Room 7 | Second | Bedroom 3 | 10 | 11.12 | |
| Room 8 | Basement | Recreatio | 12 | 20.01 |
| Washroom Type | No. of Pieces | Level |
| Washroom Type 1 | 2 | Main |
| Washroom Type 2 | 4 | Second |
| Washroom Type 3 | 4 | Second |
| Washroom Type 4 | 4 | Basement |
| Washroom Type 5 | 0 |
| Total Area: | 0.00 |
| Approximatly Age: | 6-15 |
| Property Type: | Att/Row/Townhouse |
| Style: | 2-Storey |
| Exterior: | Brick, Vinyl Siding |
| Garage Type: | Attached |
| Drive Parking Spaces: | 2 |
| Pool: | None |
| Approximatly Age: | 6-15 |
| Approximatly Square Footage: | 1100-1500 |
| Property Features: | Public Trans, Fenced Yard |
| CAC Included: | N |
| Water Included: | N |
| Cabel TV Included: | N |
| Common Elements Included: | N |
| Heat Included: | N |
| Parking Included: | N |
| Condo Tax Included: | N |
| Building Insurance Included: | N |
| Fireplace/Stove: | Y |
| Heat Type: | Forced Air |
| Central Air Conditioning: | Central Air |
| Central Vac: | N |
| Laundry Level: | Syste |
| Ensuite Laundry: | F |
| Sewers: | Sewer |
| Utilities-Cable: | Y |
| Utilities-Hydro: | Y |
$
%
Years
This calculator is for demonstration purposes only. Always consult a professional
financial advisor before making personal financial decisions.
| Although the information displayed is believed to be accurate, no warranties or representations are made of any kind. |
| ROYAL LEPAGE PERFORMANCE REALTY |
- Listing -1 of 0
|
|

Hossein Vanishoja
Broker, ABR, SRS, P.Eng
Dir:
416-300-8000
Bus:
888-884-0105
Fax:
888-884-0106
| Book Showing | Email a Friend |
Jump To:
At a Glance:
| Type: | Freehold - Att/Row/Townhouse |
| Area: | Ottawa |
| Municipality: | Barrhaven |
| Neighbourhood: | 7703 - Barrhaven - Cedargrove/Fraserdale |
| Style: | 2-Storey |
| Lot Size: | x 98.43(Feet) |
| Approximate Age: | 6-15 |
| Tax: | $3,700 |
| Maintenance Fee: | $0 |
| Beds: | 3 |
| Baths: | 4 |
| Garage: | 0 |
| Fireplace: | Y |
| Air Conditioning: | |
| Pool: | None |
Locatin Map:
Payment Calculator:

Listing added to your favorite list
Looking for resale homes?

By agreeing to Terms of Use, you will have ability to search up to 311610 listings and access to richer information than found on REALTOR.ca through my website.


