$849,900
Available - For Sale
Listing ID: X12142410
9196 County Road 17 Road , Clarence-Rockland, K4K 1K9, Prescott and Rus
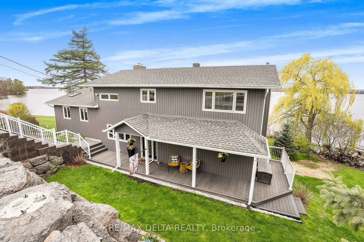
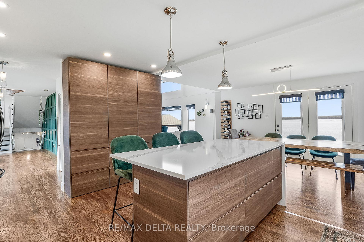
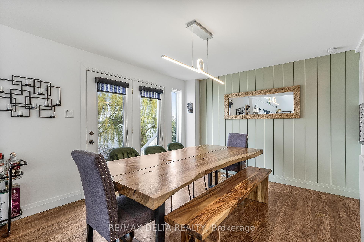
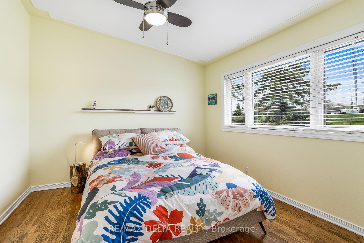
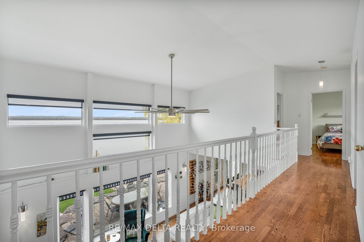
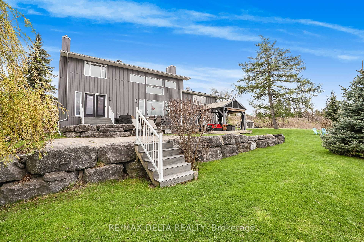
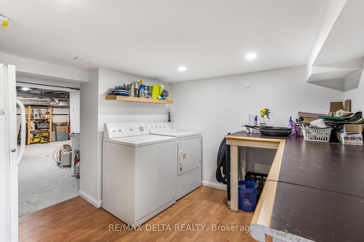
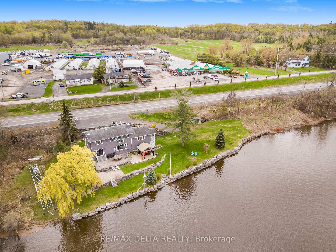
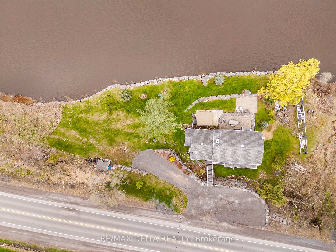
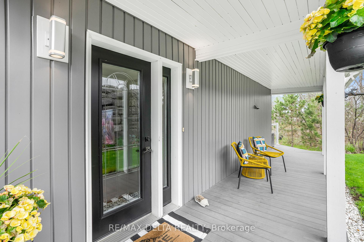
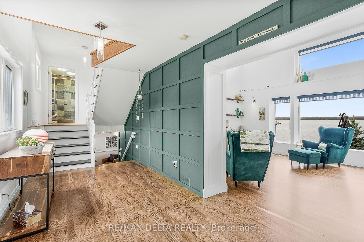
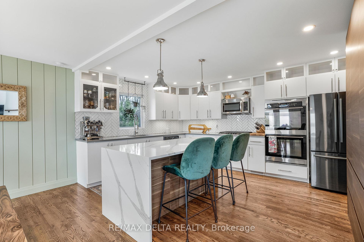
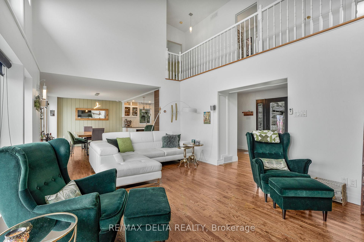
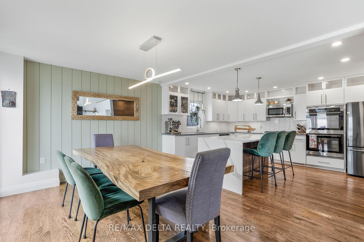
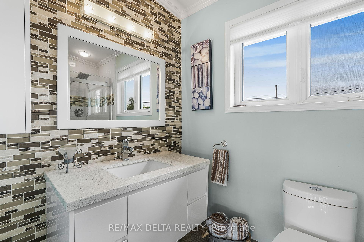
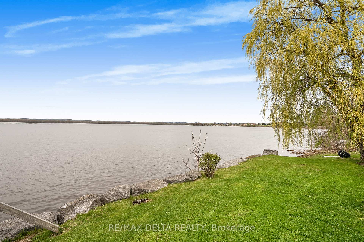
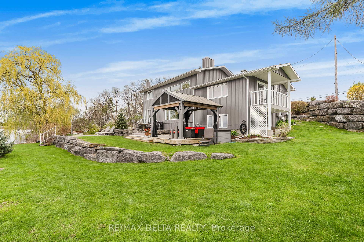
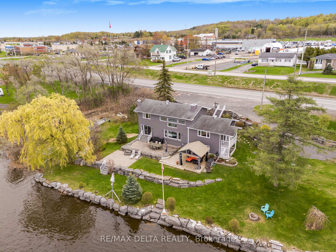
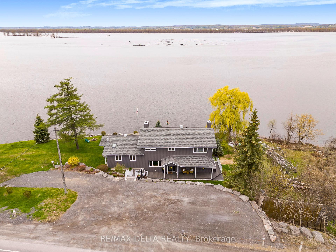
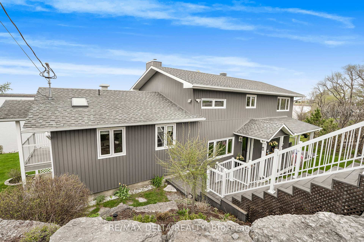
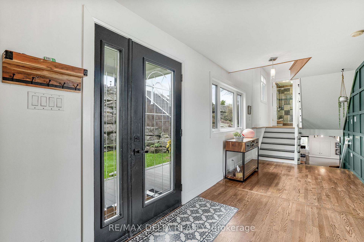
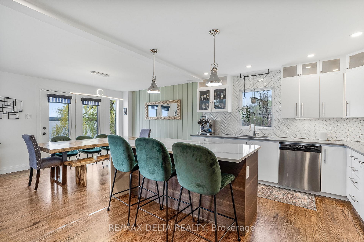
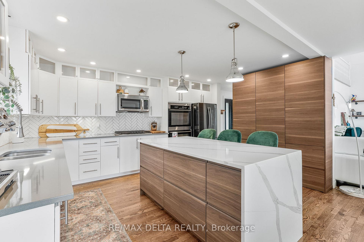
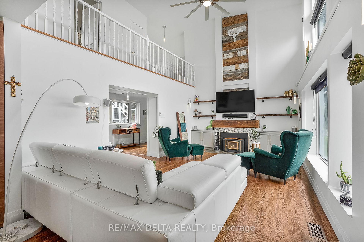
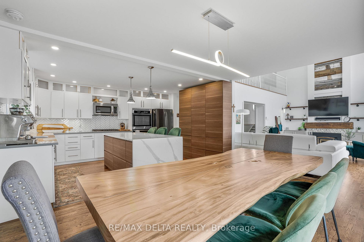
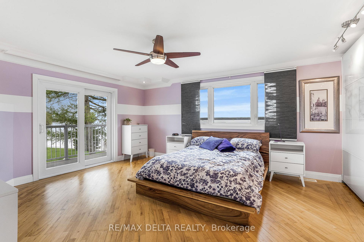
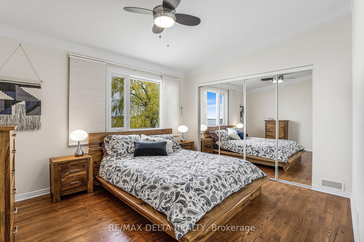
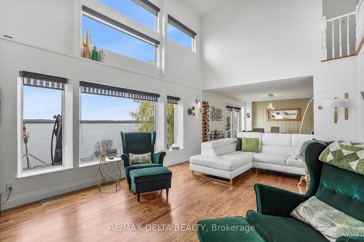
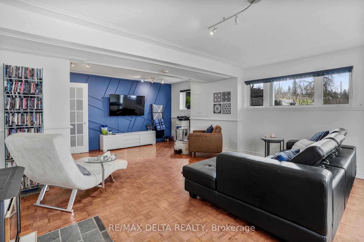

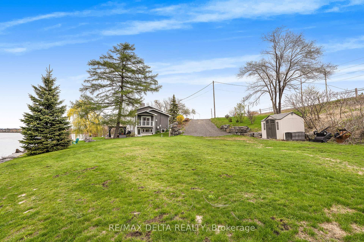
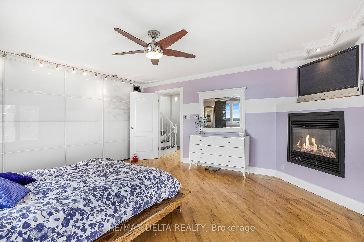
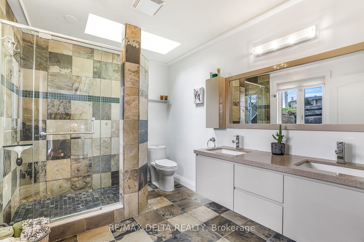
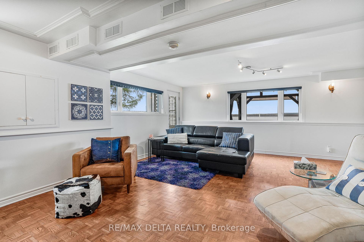
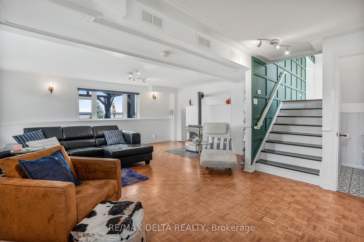
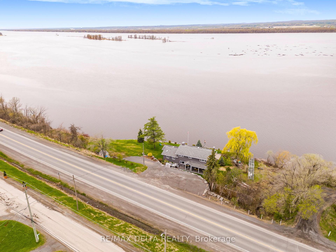
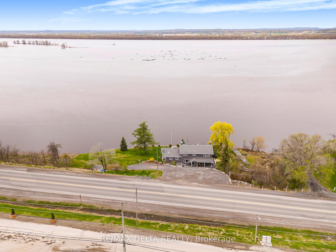
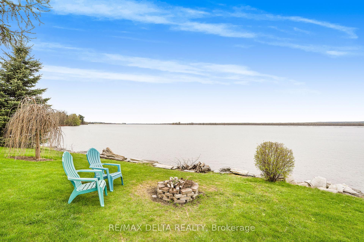
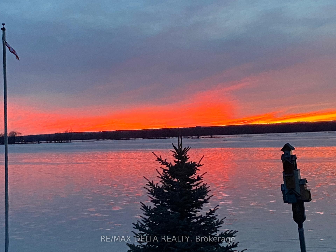
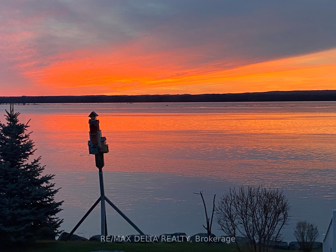








































| Waterfront Living at Its Finest! Welcome to your dream escape - a breathtaking waterfront property offering panoramic views of the Ottawa River and the Laurentians. This meticulously maintained 3-bedroom side split home blends modern comfort with timeless charm, perfectly positioned for relaxed, everyday cottage-style living. Step inside the bright, open-concept layout, ideal for entertaining, featuring cathedral ceilings, a gourmet kitchen with quartz waterfall counter tops, abundant cabinetry, and quality triple-glazed windows that frame stunning natural vistas. Cozy up by three fireplaces (2 gas, 1 wood) and enjoy the warmth and ambience year-round. The spacious primary bedroom includes a thoughtfully designed closet with custom pull-outs, while the walk-out basement offers a large recreation room for family fun or quiet retreats. With 2.5 bathrooms, a natural gas furnace, central A/C, 200-amp electrical panel, and Eco Nest septic system, comfort and efficiency are assured. Outdoor living shines with composite stairs and walkway, a spacious patio with gazebo , and direct access to the serene waterfront - your private slice of paradise. The home also features municipal water, an owned gas hot water tank, and gas appliances including the stove and dryer. Every day feels like cottage life - peaceful, refreshing, and unforgettable. Inclusions: All appliances, all existing window coverings, central vacuum. As per OREA form 244, 24 hours irrevocable on all offers. CLICK LINK FOR DRONE VIDEO. |
| Price | $849,900 |
| Taxes: | $4292.91 |
| Assessment Year: | 2024 |
| Occupancy: | Owner |
| Address: | 9196 County Road 17 Road , Clarence-Rockland, K4K 1K9, Prescott and Rus |
| Directions/Cross Streets: | County Road 17 and Carmen Bergeron |
| Rooms: | 10 |
| Bedrooms: | 3 |
| Bedrooms +: | 0 |
| Family Room: | T |
| Basement: | Partially Fi, Walk-Out |
| Washroom Type | No. of Pieces | Level |
| Washroom Type 1 | 4 | Third |
| Washroom Type 2 | 4 | Second |
| Washroom Type 3 | 2 | Basement |
| Washroom Type 4 | 0 | |
| Washroom Type 5 | 0 |
| Total Area: | 0.00 |
| Property Type: | Detached |
| Style: | Sidesplit 4 |
| Exterior: | Vinyl Siding |
| Garage Type: | None |
| (Parking/)Drive: | Private |
| Drive Parking Spaces: | 3 |
| Park #1 | |
| Parking Type: | Private |
| Park #2 | |
| Parking Type: | Private |
| Pool: | None |
| Approximatly Square Footage: | 2000-2500 |
| CAC Included: | N |
| Water Included: | N |
| Cabel TV Included: | N |
| Common Elements Included: | N |
| Heat Included: | N |
| Parking Included: | N |
| Condo Tax Included: | N |
| Building Insurance Included: | N |
| Fireplace/Stove: | Y |
| Heat Type: | Forced Air |
| Central Air Conditioning: | Central Air |
| Central Vac: | Y |
| Laundry Level: | Syste |
| Ensuite Laundry: | F |
| Elevator Lift: | False |
| Sewers: | Septic |
$
%
Years
This calculator is for demonstration purposes only. Always consult a professional
financial advisor before making personal financial decisions.
| Although the information displayed is believed to be accurate, no warranties or representations are made of any kind. |
| RE/MAX DELTA REALTY |
- Listing -1 of 0
|
|

Hossein Vanishoja
Broker, ABR, SRS, P.Eng
Dir:
416-300-8000
Bus:
888-884-0105
Fax:
888-884-0106
| Virtual Tour | Book Showing | Email a Friend |
Jump To:
At a Glance:
| Type: | Freehold - Detached |
| Area: | Prescott and Russell |
| Municipality: | Clarence-Rockland |
| Neighbourhood: | 607 - Clarence/Rockland Twp |
| Style: | Sidesplit 4 |
| Lot Size: | x 26.55(Feet) |
| Approximate Age: | |
| Tax: | $4,292.91 |
| Maintenance Fee: | $0 |
| Beds: | 3 |
| Baths: | 3 |
| Garage: | 0 |
| Fireplace: | Y |
| Air Conditioning: | |
| Pool: | None |
Locatin Map:
Payment Calculator:

Listing added to your favorite list
Looking for resale homes?

By agreeing to Terms of Use, you will have ability to search up to 311610 listings and access to richer information than found on REALTOR.ca through my website.


