$1,050,000
Available - For Sale
Listing ID: S12143638
153 Rue Eric N/A , Tiny, L9M 0H1, Simcoe
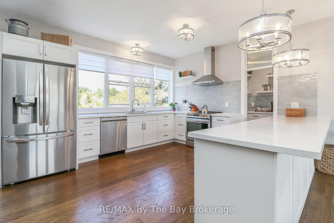
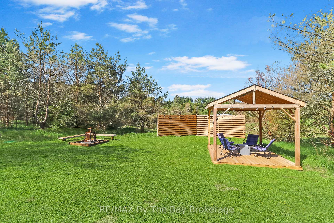
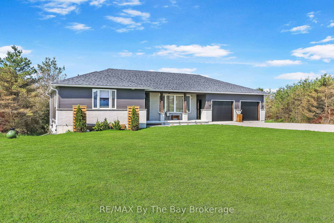
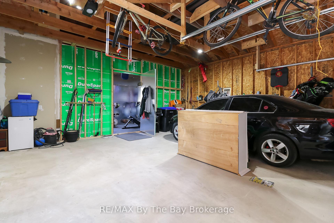
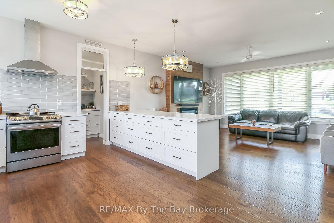
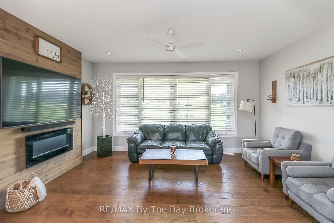
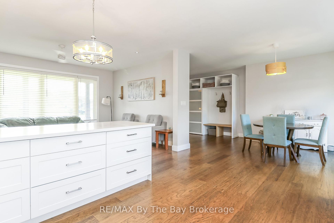
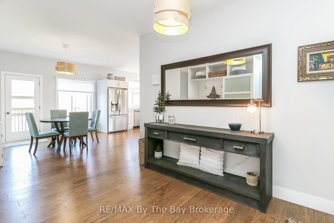
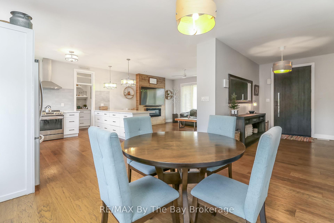
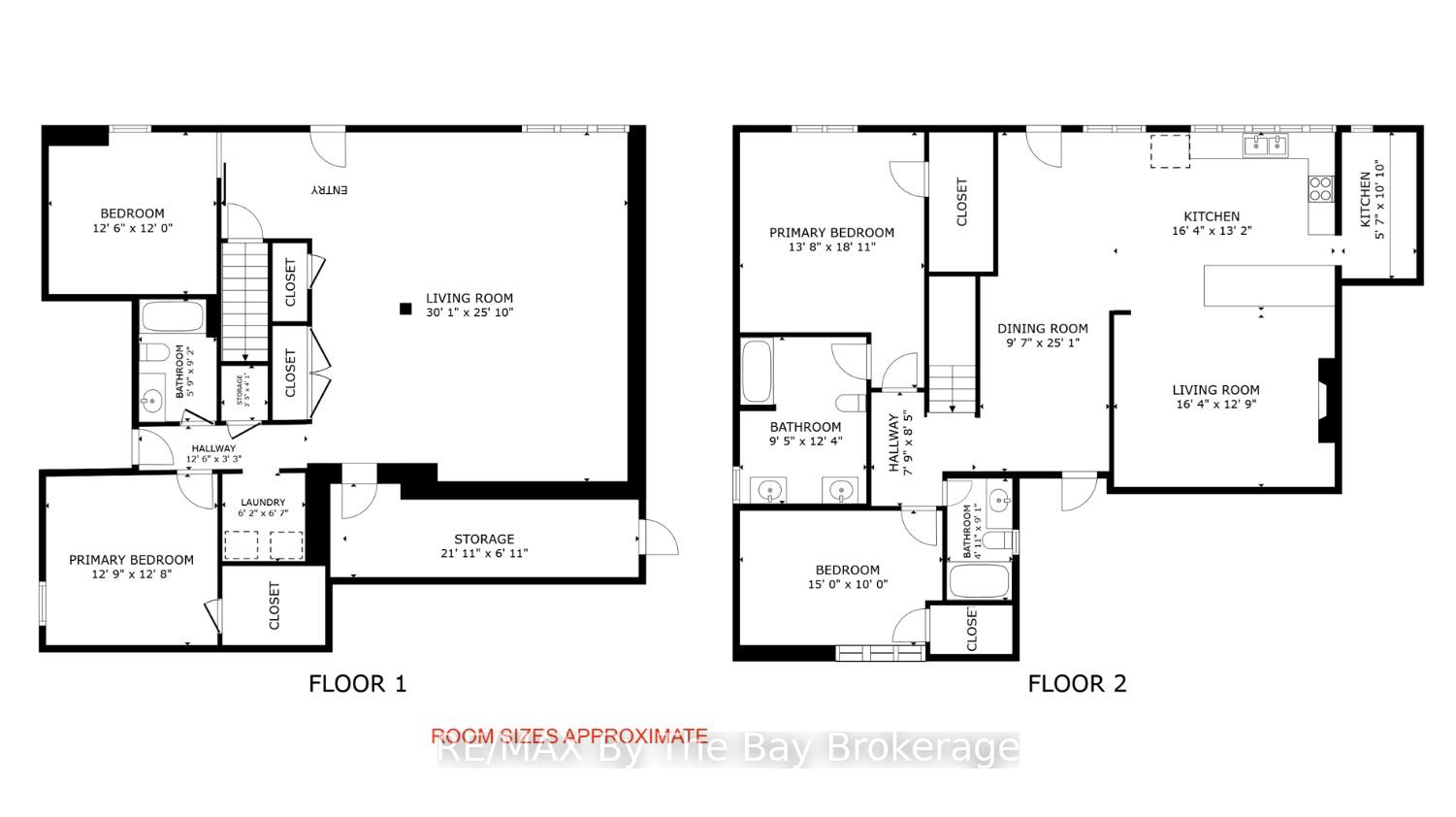
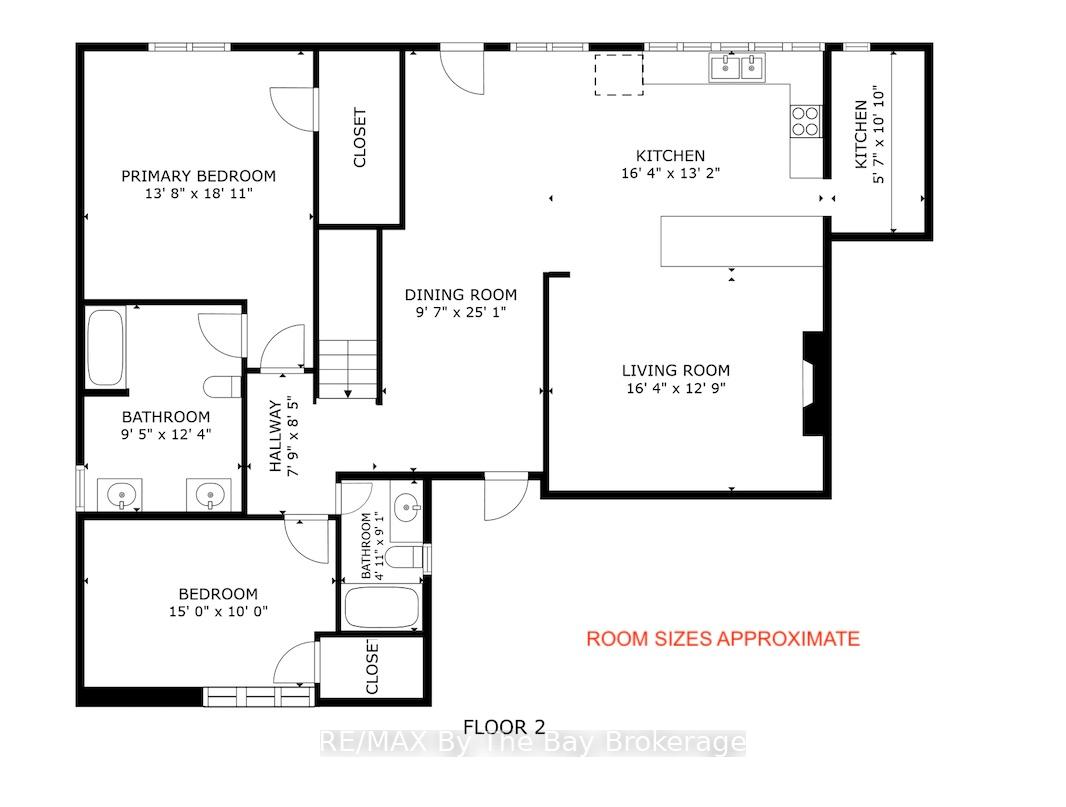
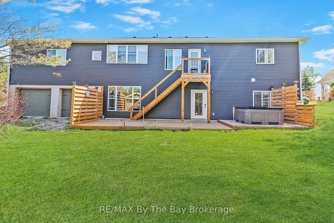
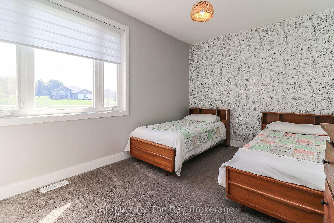
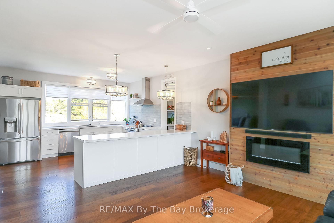
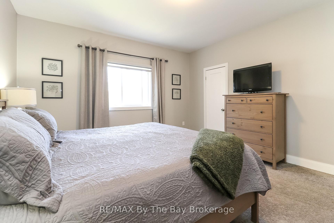
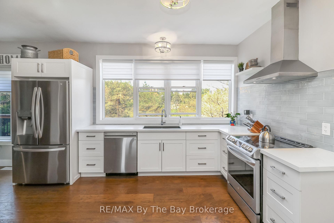
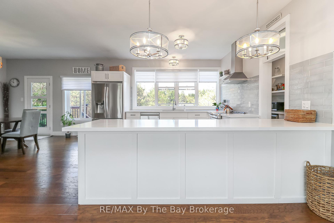
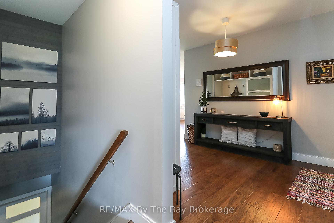
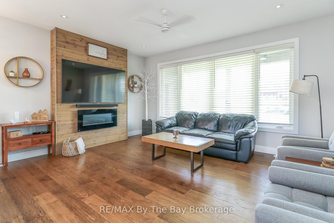
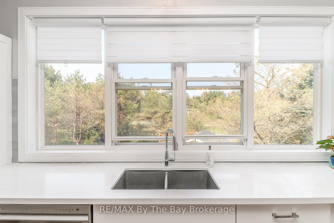
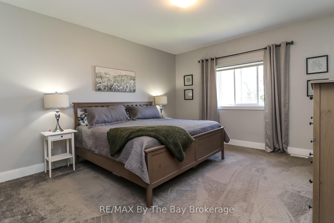
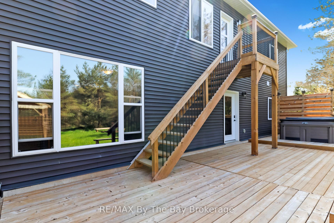
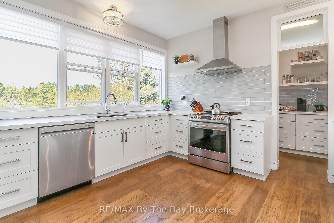
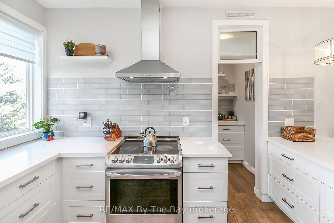
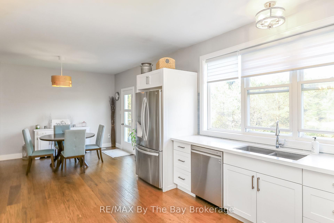
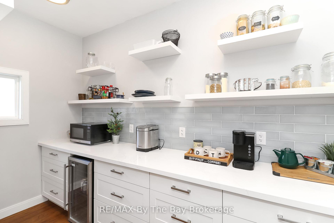
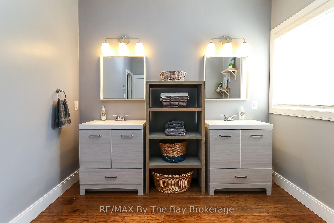
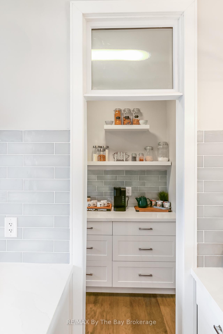
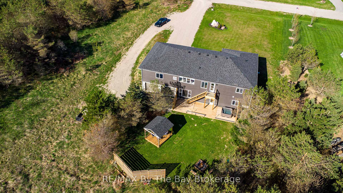
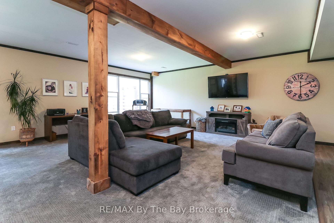
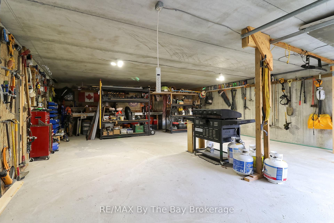
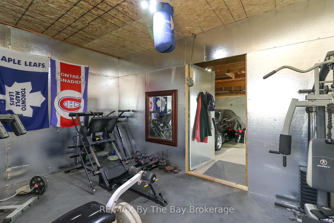
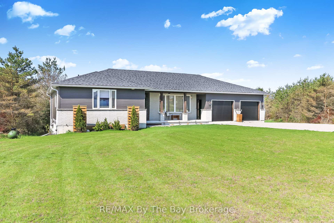
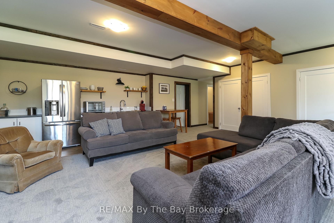
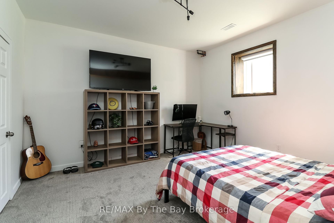
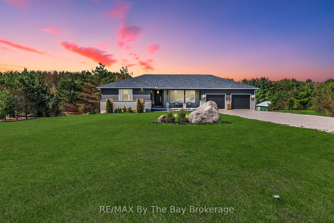
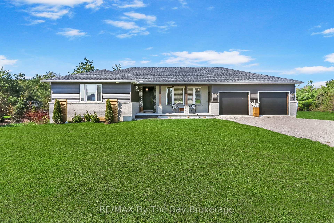
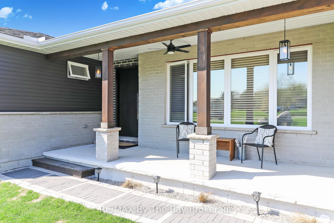
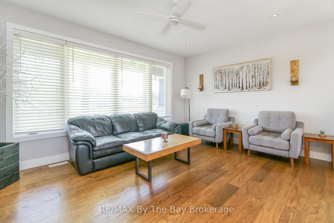
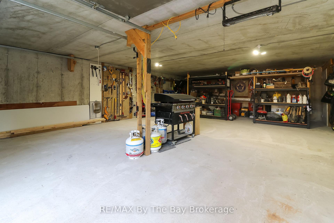
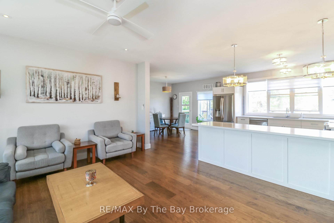

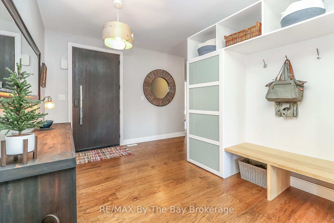
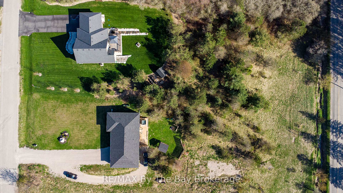
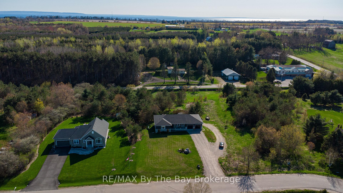
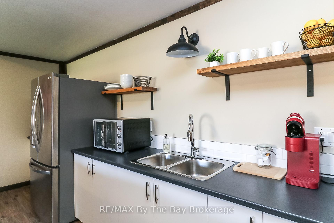
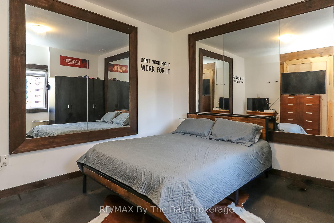
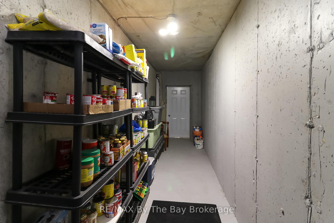
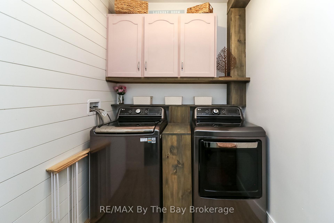
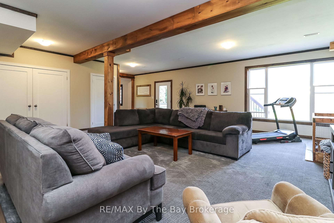
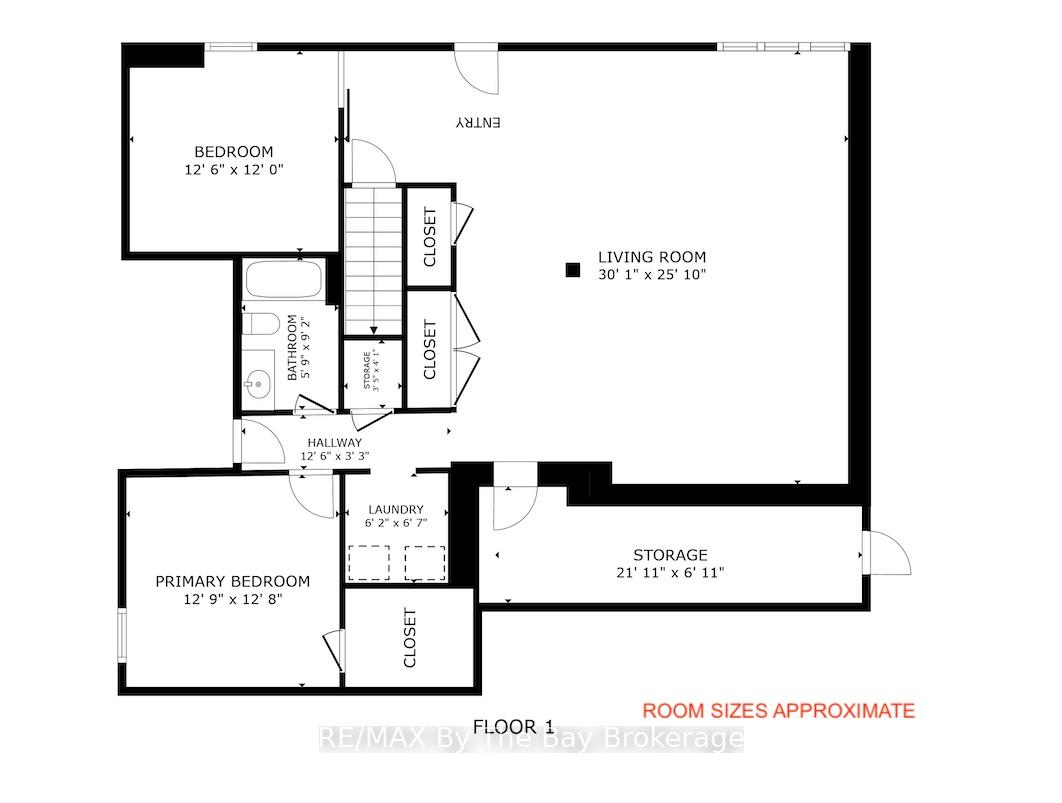
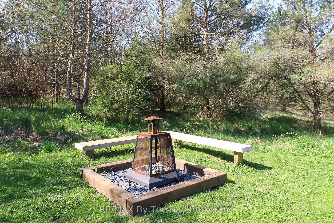
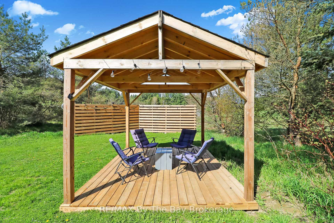
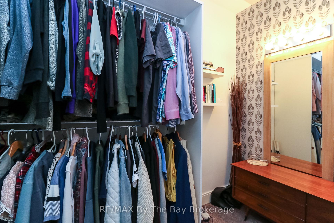
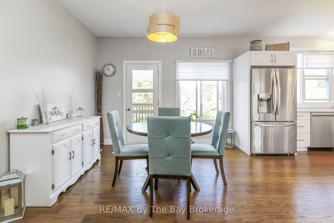
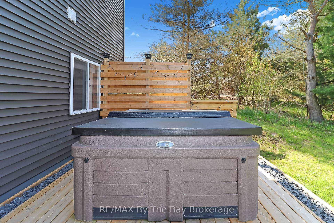
























































| Looking for a stylish, modern home where you can simply move in, unpack, and enjoy? This custom raised bungalow features a rare 7-car, two-story garage and offers over 3,200 sq ft of living space, including a finished basement with a walkout. Nestled on a quiet street among homes of exceptional quality, it blends space, privacy, and daily comfort.The open-plan living, dining, and kitchen area is perfect for family time and entertaining. The kitchen includes quartz countertops, a large island, stainless steel appliances, and a convenient walk-in pantry. The spacious master suite provides a 5-piece ensuite bathroom and a true walk-in closet. The second bedroom can double as an office, ideal for remote work.Need more space? The finished basement is great for gatherings, featuring a large rec room, kitchenette, and walkout. It also includes two more bedrooms, a full bathroom, and the potential for an in-law suite. The oversized basement cold store leads to the massive 7-car garage, offering storage or workshop possibilities if you don't have 7 cars.Escape to countryside living with a short 15-minute drive to Penetanguishene or Midland for shopping, dining, and amenities. Plus, La Fontaine Beach is just a 5-minute drive away. |
| Price | $1,050,000 |
| Taxes: | $3117.00 |
| Assessment Year: | 2024 |
| Occupancy: | Owner |
| Address: | 153 Rue Eric N/A , Tiny, L9M 0H1, Simcoe |
| Directions/Cross Streets: | La Fontaine Road West |
| Rooms: | 8 |
| Rooms +: | 6 |
| Bedrooms: | 2 |
| Bedrooms +: | 2 |
| Family Room: | T |
| Basement: | Finished wit, Full |
| Level/Floor | Room | Length(ft) | Width(ft) | Descriptions | |
| Room 1 | Family Ro | 16.37 | 12.76 | ||
| Room 2 | Main | Dining Ro | 13.15 | 9.58 | |
| Room 3 | Main | Kitchen | 16.37 | 13.15 | Pantry |
| Room 4 | Main | Primary B | 18.99 | 13.64 | |
| Room 5 | Main | Bedroom 2 | 9.97 | 14.99 | |
| Room 6 | Basement | Recreatio | 30.08 | 25.88 | |
| Room 7 | Basement | Bedroom 3 | 12.5 | 11.97 | |
| Room 8 | Basement | Bedroom 4 | 12.73 | 12.73 | |
| Room 9 | Basement | Laundry | 6.4 | 6.4 | |
| Room 10 | Basement | Cold Room | 18.3 | 5.81 |
| Washroom Type | No. of Pieces | Level |
| Washroom Type 1 | 5 | Main |
| Washroom Type 2 | 4 | Main |
| Washroom Type 3 | 4 | Basement |
| Washroom Type 4 | 0 | |
| Washroom Type 5 | 0 |
| Total Area: | 0.00 |
| Property Type: | Detached |
| Style: | Bungalow-Raised |
| Exterior: | Brick Front, Vinyl Siding |
| Garage Type: | Attached |
| Drive Parking Spaces: | 8 |
| Pool: | None |
| Approximatly Square Footage: | 1500-2000 |
| CAC Included: | N |
| Water Included: | N |
| Cabel TV Included: | N |
| Common Elements Included: | N |
| Heat Included: | N |
| Parking Included: | N |
| Condo Tax Included: | N |
| Building Insurance Included: | N |
| Fireplace/Stove: | Y |
| Heat Type: | Forced Air |
| Central Air Conditioning: | None |
| Central Vac: | N |
| Laundry Level: | Syste |
| Ensuite Laundry: | F |
| Sewers: | Septic |
$
%
Years
This calculator is for demonstration purposes only. Always consult a professional
financial advisor before making personal financial decisions.
| Although the information displayed is believed to be accurate, no warranties or representations are made of any kind. |
| RE/MAX By The Bay Brokerage |
- Listing -1 of 0
|
|

Hossein Vanishoja
Broker, ABR, SRS, P.Eng
Dir:
416-300-8000
Bus:
888-884-0105
Fax:
888-884-0106
| Virtual Tour | Book Showing | Email a Friend |
Jump To:
At a Glance:
| Type: | Freehold - Detached |
| Area: | Simcoe |
| Municipality: | Tiny |
| Neighbourhood: | Lafontaine |
| Style: | Bungalow-Raised |
| Lot Size: | x 385.00(Feet) |
| Approximate Age: | |
| Tax: | $3,117 |
| Maintenance Fee: | $0 |
| Beds: | 2+2 |
| Baths: | 3 |
| Garage: | 0 |
| Fireplace: | Y |
| Air Conditioning: | |
| Pool: | None |
Locatin Map:
Payment Calculator:

Listing added to your favorite list
Looking for resale homes?

By agreeing to Terms of Use, you will have ability to search up to 311610 listings and access to richer information than found on REALTOR.ca through my website.


