$685,000
Available - For Sale
Listing ID: S12143632
36A Meadowlark Boul , Wasaga Beach, L9Z 3B2, Simcoe
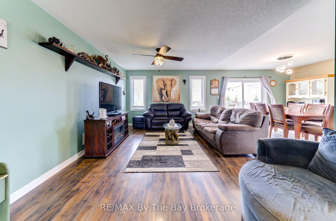
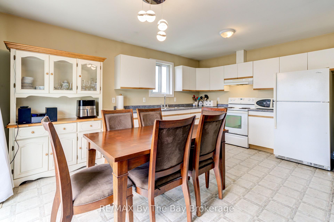
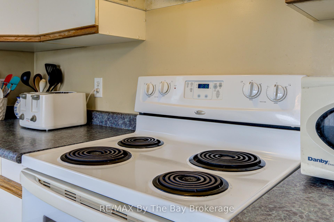
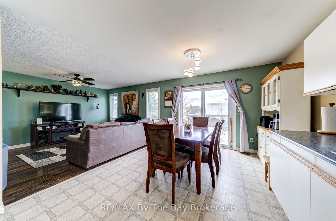
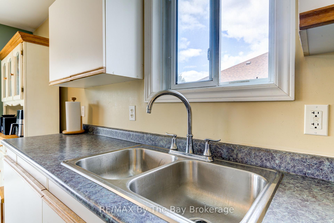
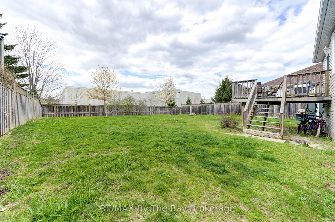

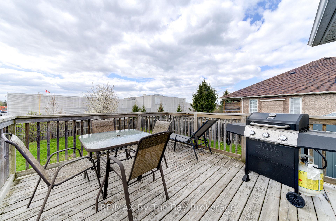

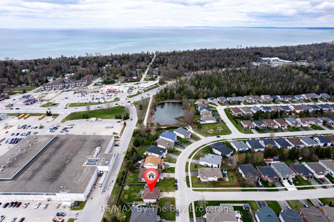
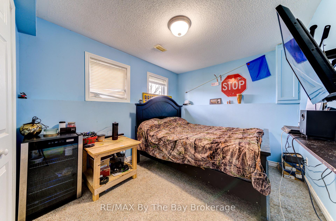
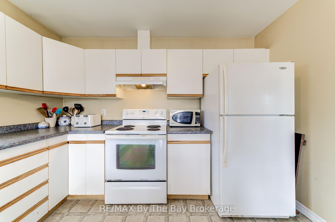
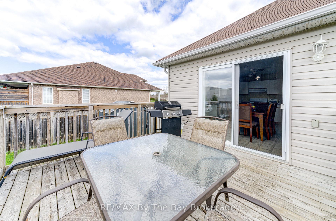

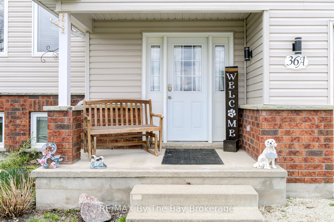
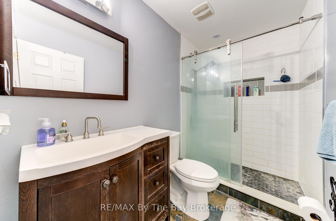
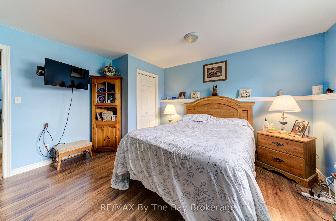
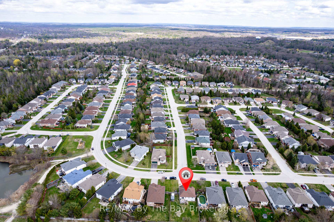
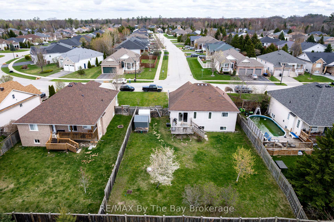

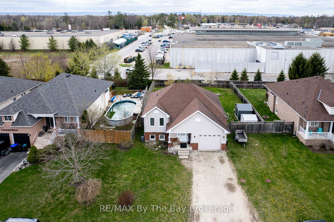
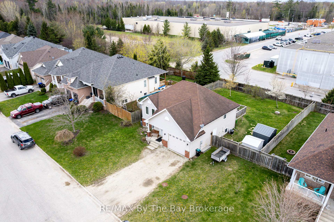
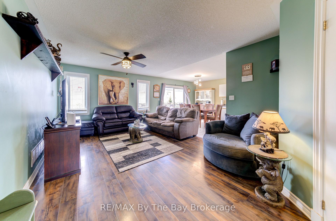
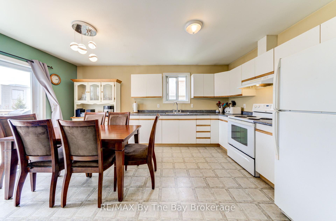
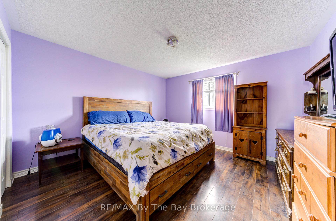
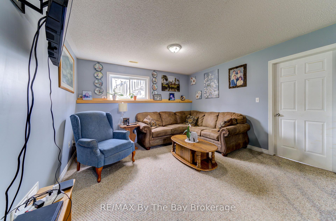
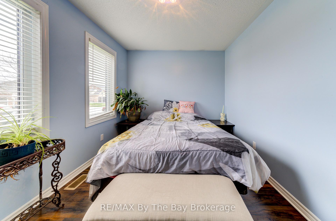
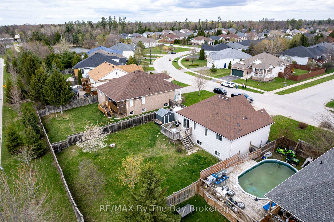
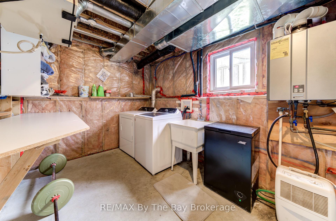
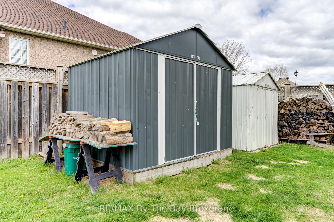
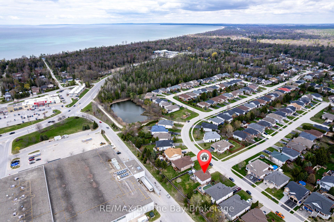
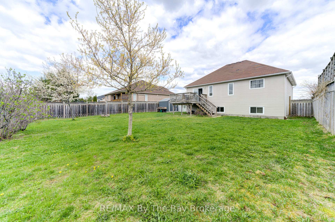
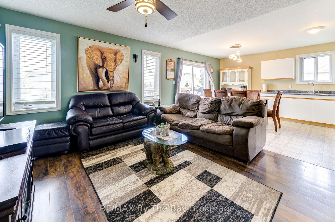
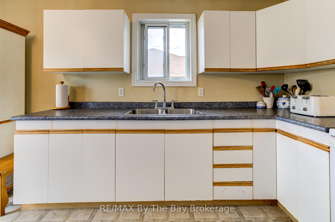
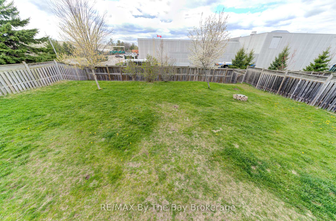
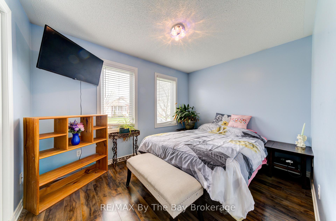
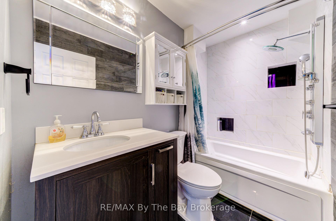
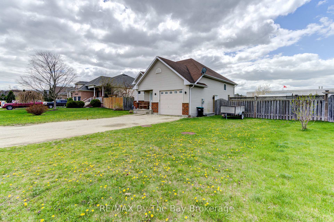
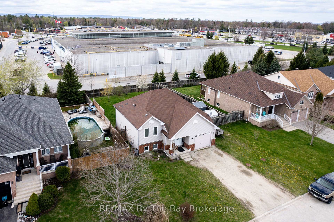
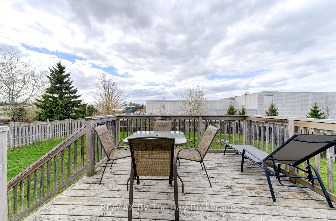
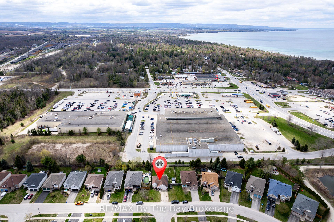
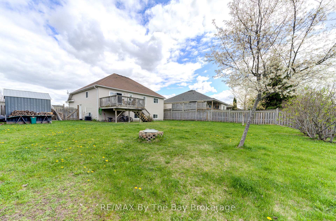
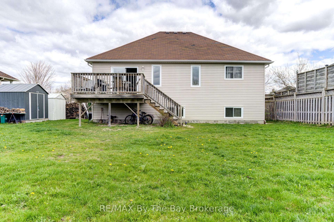
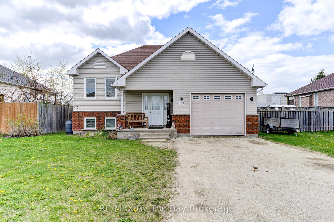
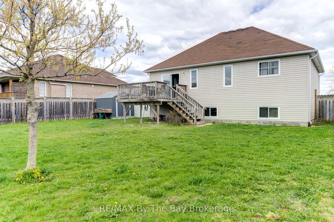
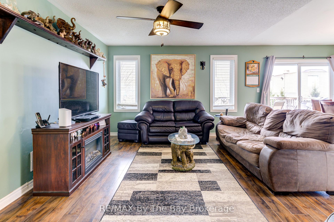
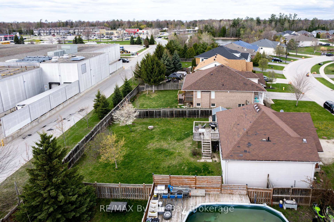
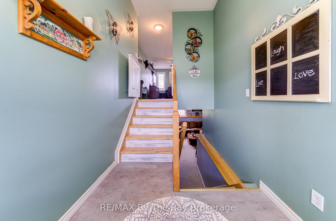
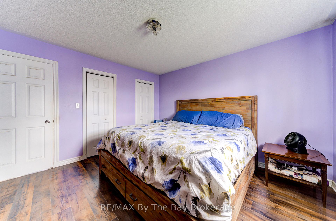
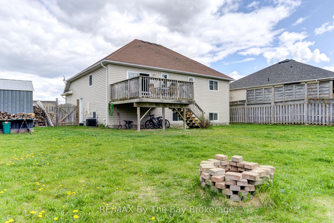


















































| Charming 4-Bedroom Home in Prime Wasaga Beach Location! Built in 2008, this well-maintained home offers just under 1,000 sq. ft. of comfortable living space on the main floor. Enjoy an open-concept layout with a bright kitchen and cozy living room perfect for entertaining. The spacious foyer offers convenient inside access to the attached garage. Featuring two bedrooms on the main level and two additional bedrooms in the fully finished lower level, this home is ideal for families or guests. The lower level also includes a generously sized utility/laundry room with a hot water on demand system efficient and practical for daily living. Step out from the kitchen onto a large backyard deck overlooking a fully fenced yard, complete with a garden shed for extra storage. Located within walking distance to Superstore, Shoppers Drug Mart, Canadian Tire, Tim Hortons, and more. Just a short stroll to the beautiful beaches of Wasaga this location has it all! |
| Price | $685,000 |
| Taxes: | $2986.00 |
| Assessment Year: | 2024 |
| Occupancy: | Owner |
| Address: | 36A Meadowlark Boul , Wasaga Beach, L9Z 3B2, Simcoe |
| Directions/Cross Streets: | Knox Rd W & Meadowlark Blvd. |
| Rooms: | 5 |
| Rooms +: | 2 |
| Bedrooms: | 2 |
| Bedrooms +: | 2 |
| Family Room: | T |
| Basement: | Partially Fi, Full |
| Level/Floor | Room | Length(ft) | Width(ft) | Descriptions | |
| Room 1 | Main | Kitchen | 16.3 | 11.09 | Linoleum, Sliding Doors, Overlook Patio |
| Room 2 | Main | Living Ro | 20.07 | 11.91 | Laminate, Open Concept |
| Room 3 | Main | Bedroom | 12.5 | 12.3 | Laminate, Overlooks Backyard |
| Room 4 | Main | Bedroom 2 | 8.89 | 11.32 | Laminate, Overlooks Frontyard |
| Room 5 | Main | Bathroom | 8.13 | 4.89 | Tile Floor, 4 Pc Bath |
| Room 6 | Lower | Family Ro | 12.3 | 14.99 | Broadloom |
| Room 7 | Lower | Bedroom 3 | 9.48 | 1131.6 | Broadloom |
| Room 8 | Lower | Bedroom 4 | 13.38 | 11.91 | Broadloom |
| Room 9 | Lower | Utility R | 8.3 | 14.99 | Combined w/Laundry |
| Room 10 | In Between | Foyer | 6.89 | 6.4 | |
| Room 11 | Basement | Bathroom | 4.92 | 8.72 | 3 Pc Bath, Tile Floor |
| Washroom Type | No. of Pieces | Level |
| Washroom Type 1 | 4 | |
| Washroom Type 2 | 3 | |
| Washroom Type 3 | 0 | |
| Washroom Type 4 | 0 | |
| Washroom Type 5 | 0 |
| Total Area: | 0.00 |
| Approximatly Age: | 16-30 |
| Property Type: | Detached |
| Style: | Bungalow-Raised |
| Exterior: | Brick Front, Vinyl Siding |
| Garage Type: | Attached |
| (Parking/)Drive: | Private |
| Drive Parking Spaces: | 2 |
| Park #1 | |
| Parking Type: | Private |
| Park #2 | |
| Parking Type: | Private |
| Pool: | None |
| Approximatly Age: | 16-30 |
| Approximatly Square Footage: | 700-1100 |
| CAC Included: | N |
| Water Included: | N |
| Cabel TV Included: | N |
| Common Elements Included: | N |
| Heat Included: | N |
| Parking Included: | N |
| Condo Tax Included: | N |
| Building Insurance Included: | N |
| Fireplace/Stove: | N |
| Heat Type: | Forced Air |
| Central Air Conditioning: | Central Air |
| Central Vac: | N |
| Laundry Level: | Syste |
| Ensuite Laundry: | F |
| Sewers: | Sewer |
$
%
Years
This calculator is for demonstration purposes only. Always consult a professional
financial advisor before making personal financial decisions.
| Although the information displayed is believed to be accurate, no warranties or representations are made of any kind. |
| RE/MAX By The Bay Brokerage |
- Listing -1 of 0
|
|

Hossein Vanishoja
Broker, ABR, SRS, P.Eng
Dir:
416-300-8000
Bus:
888-884-0105
Fax:
888-884-0106
| Book Showing | Email a Friend |
Jump To:
At a Glance:
| Type: | Freehold - Detached |
| Area: | Simcoe |
| Municipality: | Wasaga Beach |
| Neighbourhood: | Wasaga Beach |
| Style: | Bungalow-Raised |
| Lot Size: | x 123.69(Feet) |
| Approximate Age: | 16-30 |
| Tax: | $2,986 |
| Maintenance Fee: | $0 |
| Beds: | 2+2 |
| Baths: | 2 |
| Garage: | 0 |
| Fireplace: | N |
| Air Conditioning: | |
| Pool: | None |
Locatin Map:
Payment Calculator:

Listing added to your favorite list
Looking for resale homes?

By agreeing to Terms of Use, you will have ability to search up to 311610 listings and access to richer information than found on REALTOR.ca through my website.


