$1,190,000
Available - For Sale
Listing ID: E12141052
25 Mccourt Driv , Ajax, L1Z 0P4, Durham
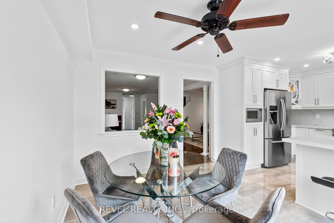
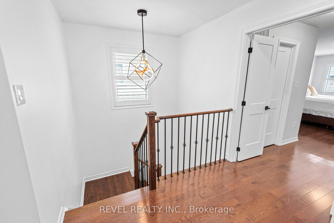

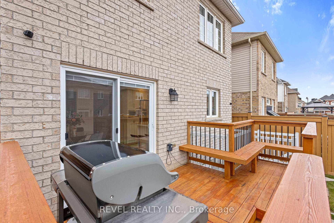
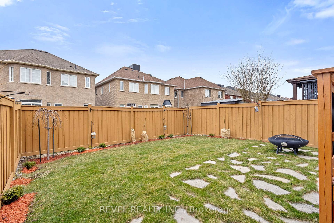
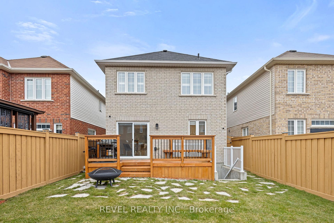
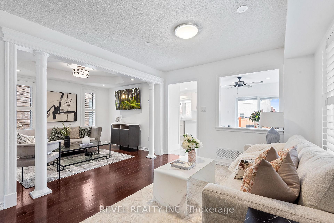
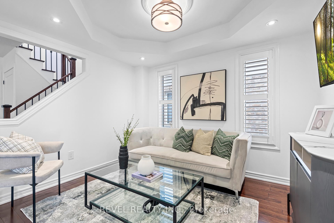
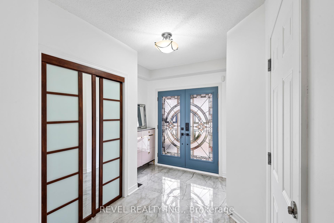
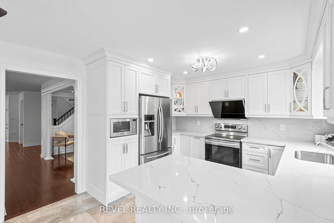
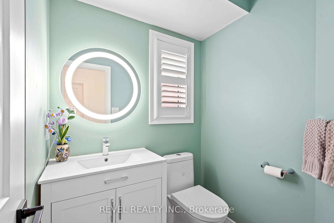
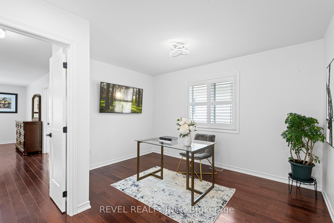
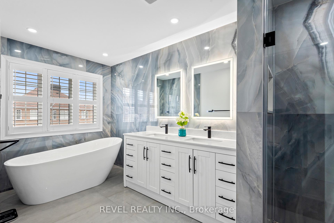
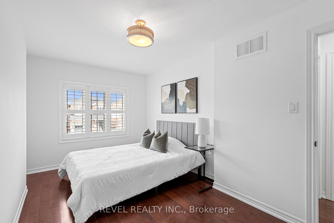
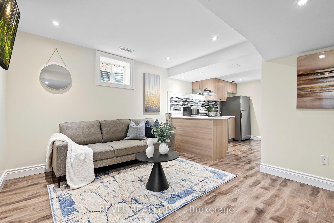
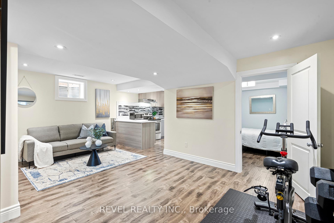
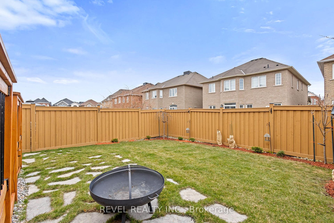
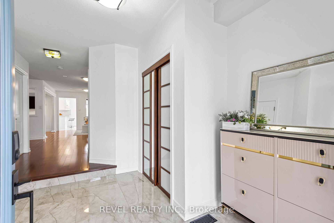
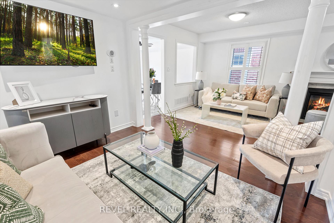
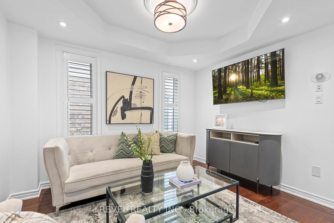
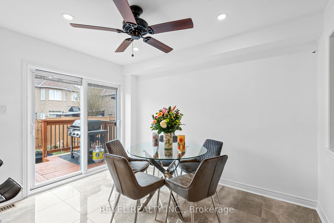
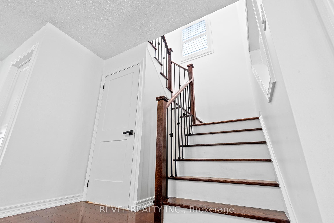
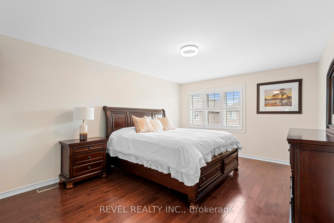
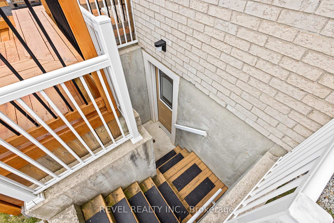
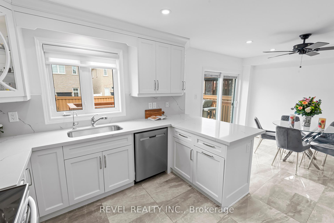
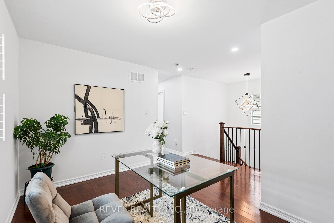
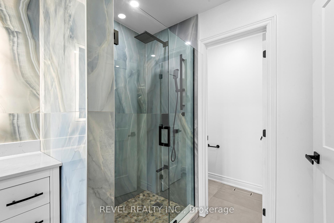
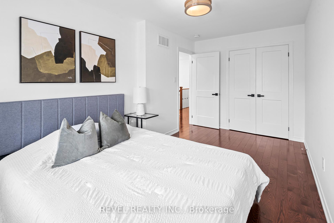
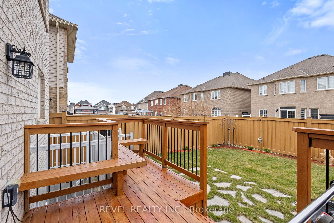
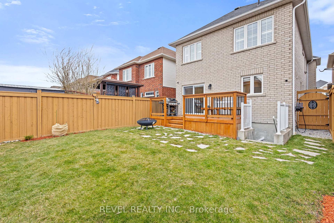
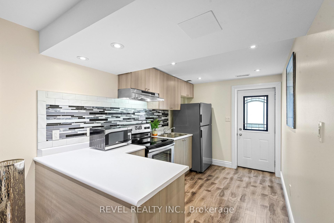
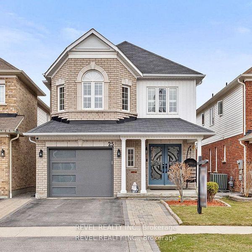
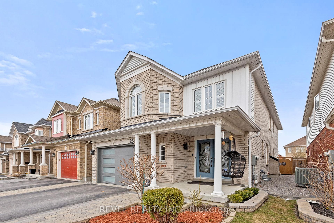
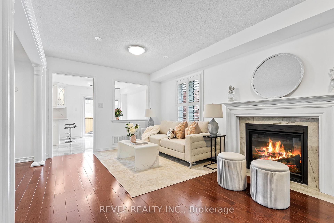
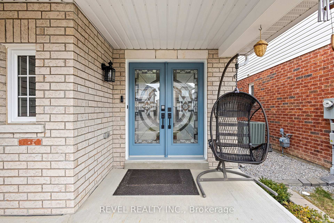
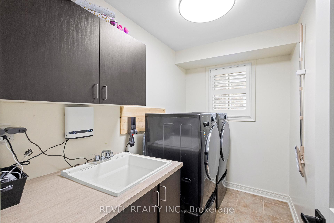
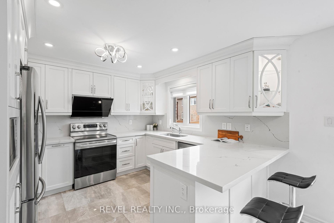
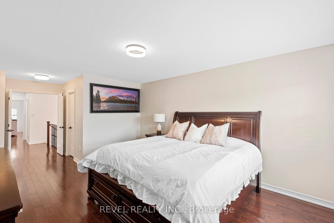
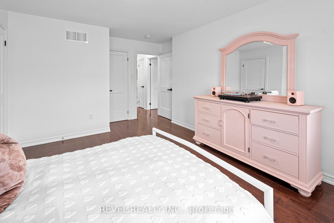
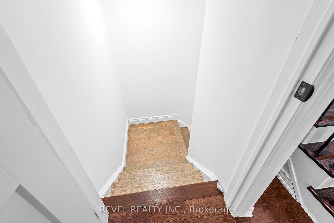
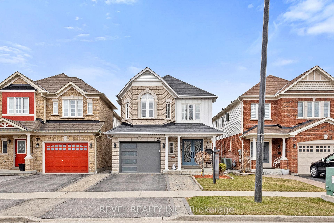
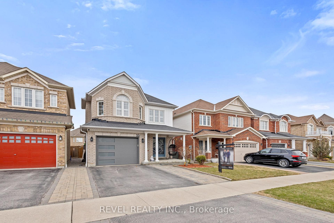
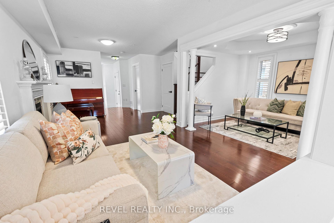
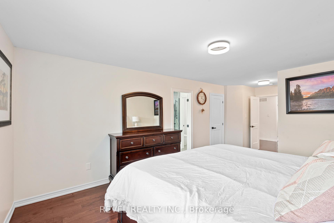
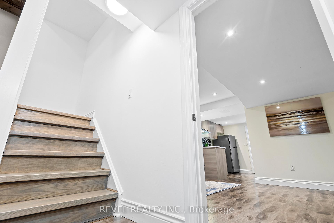
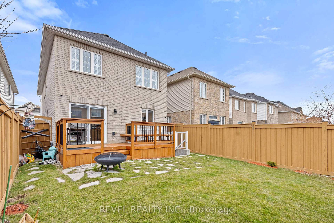
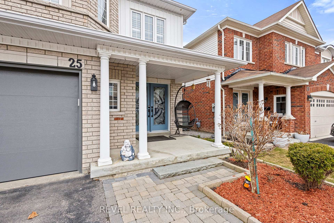
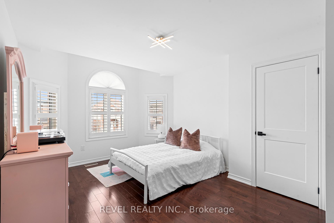
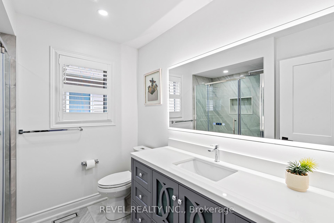
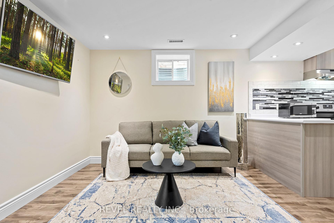
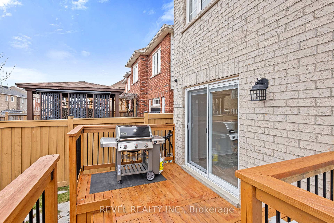



















































| Absolutely Stunning South Ajax John Boddy-Built Gem Just Steps from the Lake!Welcome to this 10/10 showstopper in the heart of desirable South Ajax, offering the perfect blend of luxury, functionality, and location. Situated just a short stroll from scenic lakeside walking paths, this beautifully upgraded 3+1 bedroom home is a rare find.Step inside to find rich hardwood flooring throughout the main and second floors, completely renovated bathrooms, and a gorgeous chefs kitchen (2022) featuring quartz countertops, high-end finishes, a new stove and range hood (2022) perfect for entertaining or cozy family dinners. The living room showcases a stunning fireplace (2022) that adds warmth and elegance.Upstairs, enjoy three spacious bedrooms plus a versatile rec room that can easily be converted into a fourth bedroom. The second-floor main bathroom and primary ensuite were fully updated in 2022, offering spa-like comfort and style.The fully finished basement apartment with a separate entrance adds incredible value complete with a full kitchen, a 3-piece bathroom with heated floors, and potential for rental income, guests, or extended family.Outside, the home boasts professional landscaping, a spacious back deck, and a low-maintenance yard, perfect for summer BBQs and relaxing evenings.Extensive recent upgrades include:Garage door and opener (2022)Garage insulation (2024)Front door (2022)Attic insulation (2023)Water softening and purifying system (2022)Security camera system (2022)Interior room doors (2023)Kitchen sliding door (2023)Main floor powder room (2022)Electrical panel upgraded to 200 amps (2023)Washer and dryer (2022)Every inch of this home has been thoughtfully updated just move in and enjoy. Conveniently located minutes from shopping, the GO Station, Hwy 401/412, Carruther's Creek Golf Course, and all amenities.Location. Luxury. Lifestyle. This home truly has it all. |
| Price | $1,190,000 |
| Taxes: | $7205.00 |
| Occupancy: | Owner |
| Address: | 25 Mccourt Driv , Ajax, L1Z 0P4, Durham |
| Directions/Cross Streets: | Bayly & Audley |
| Rooms: | 9 |
| Rooms +: | 3 |
| Bedrooms: | 3 |
| Bedrooms +: | 1 |
| Family Room: | T |
| Basement: | Walk-Up, Finished |
| Level/Floor | Room | Length(ft) | Width(ft) | Descriptions | |
| Room 1 | Main | Family Ro | 21.22 | 10.99 | Hardwood Floor, Pot Lights, Combined w/Living |
| Room 2 | Main | Living Ro | 21.22 | 10.99 | Hardwood Floor, Pot Lights, Combined w/Family |
| Room 3 | Main | Dining Ro | 9.35 | 10.5 | Hardwood Floor, Coffered Ceiling(s), California Shutters |
| Room 4 | Main | Kitchen | 9.58 | 9.32 | Quartz Counter, Stainless Steel Appl, Custom Backsplash |
| Room 5 | Main | Breakfast | 11.97 | 10.56 | Breakfast Bar, W/O To Deck, Stone Floor |
| Room 6 | Second | Primary B | 16.14 | 12.33 | Hardwood Floor, His and Hers Closets, 5 Pc Ensuite |
| Room 7 | Second | Bedroom 2 | 8.76 | 15.61 | Hardwood Floor, Double Closet, California Shutters |
| Room 8 | Second | Bedroom 3 | 14.01 | 11.32 | Hardwood Floor, California Shutters, 4 Pc Ensuite |
| Room 9 | Second | Recreatio | 9.02 | 12.46 | Hardwood Floor, California Shutters, Open Concept |
| Room 10 | Basement | Den | 18.79 | 10.99 | Laminate, Pot Lights, Open Concept |
| Room 11 | Basement | Kitchen | 12.23 | 7.81 | Laminate, Stainless Steel Appl, Custom Backsplash |
| Room 12 | Basement | Bedroom 4 | 11.32 | 10.43 | Laminate |
| Washroom Type | No. of Pieces | Level |
| Washroom Type 1 | 2 | Main |
| Washroom Type 2 | 4 | Second |
| Washroom Type 3 | 5 | Second |
| Washroom Type 4 | 3 | Lower |
| Washroom Type 5 | 0 |
| Total Area: | 0.00 |
| Approximatly Age: | 6-15 |
| Property Type: | Detached |
| Style: | 2-Storey |
| Exterior: | Brick |
| Garage Type: | Built-In |
| Drive Parking Spaces: | 2 |
| Pool: | None |
| Approximatly Age: | 6-15 |
| Approximatly Square Footage: | 2000-2500 |
| Property Features: | Park, Public Transit |
| CAC Included: | N |
| Water Included: | N |
| Cabel TV Included: | N |
| Common Elements Included: | N |
| Heat Included: | N |
| Parking Included: | N |
| Condo Tax Included: | N |
| Building Insurance Included: | N |
| Fireplace/Stove: | Y |
| Heat Type: | Forced Air |
| Central Air Conditioning: | Central Air |
| Central Vac: | N |
| Laundry Level: | Syste |
| Ensuite Laundry: | F |
| Sewers: | Sewer |
$
%
Years
This calculator is for demonstration purposes only. Always consult a professional
financial advisor before making personal financial decisions.
| Although the information displayed is believed to be accurate, no warranties or representations are made of any kind. |
| REVEL REALTY INC. |
- Listing -1 of 0
|
|

Hossein Vanishoja
Broker, ABR, SRS, P.Eng
Dir:
416-300-8000
Bus:
888-884-0105
Fax:
888-884-0106
| Virtual Tour | Book Showing | Email a Friend |
Jump To:
At a Glance:
| Type: | Freehold - Detached |
| Area: | Durham |
| Municipality: | Ajax |
| Neighbourhood: | South East |
| Style: | 2-Storey |
| Lot Size: | x 111.15(Feet) |
| Approximate Age: | 6-15 |
| Tax: | $7,205 |
| Maintenance Fee: | $0 |
| Beds: | 3+1 |
| Baths: | 4 |
| Garage: | 0 |
| Fireplace: | Y |
| Air Conditioning: | |
| Pool: | None |
Locatin Map:
Payment Calculator:

Listing added to your favorite list
Looking for resale homes?

By agreeing to Terms of Use, you will have ability to search up to 311610 listings and access to richer information than found on REALTOR.ca through my website.


