$779,900
Available - For Sale
Listing ID: X12142229
1 Harvey Cour , Brantford, N3R 7W6, Brantford
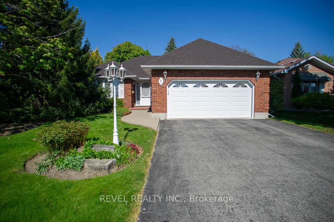
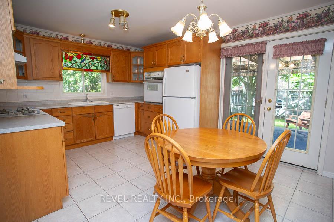
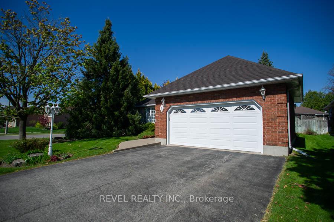
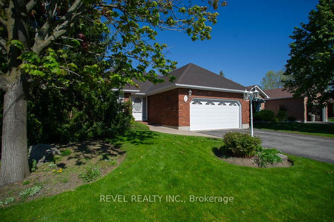
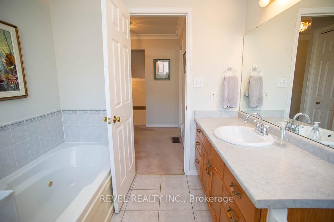
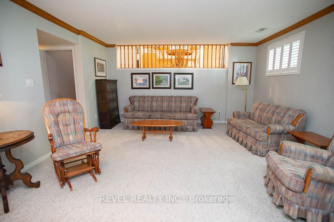
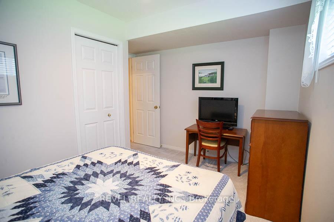
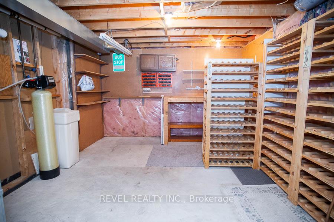
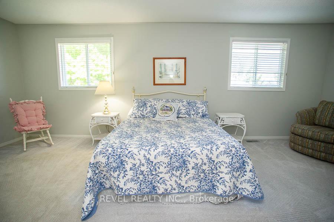
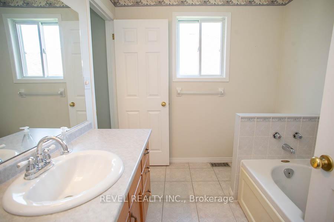
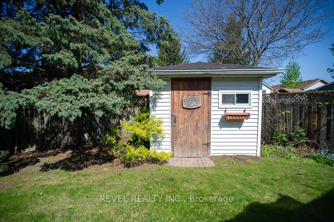
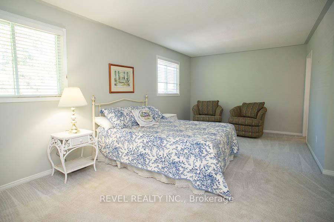
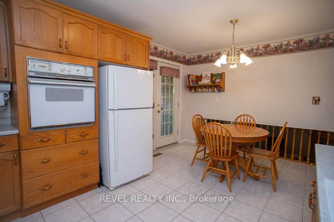
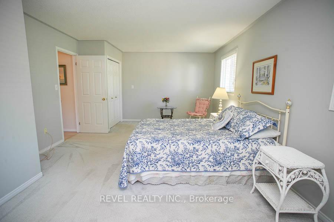
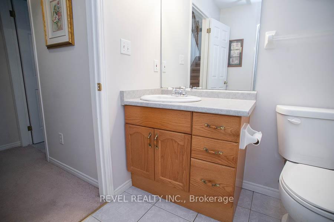
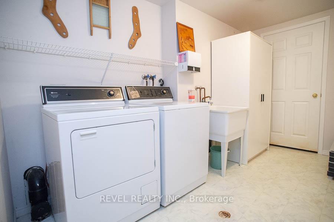
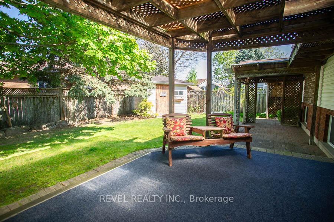
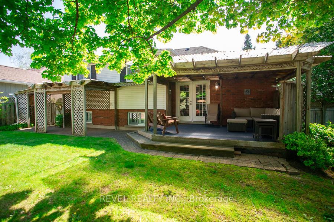
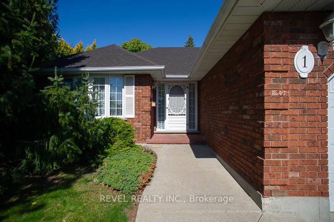
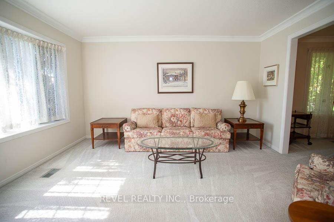
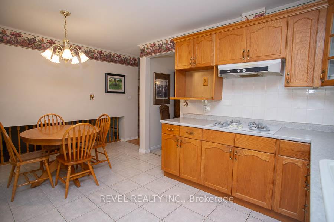
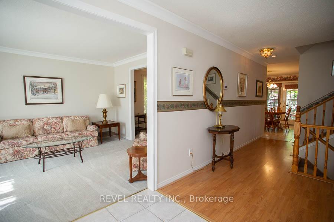
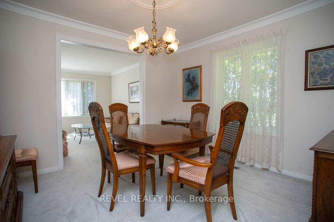
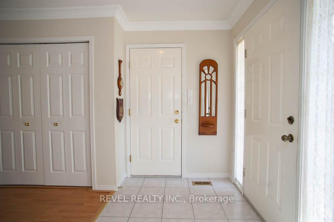
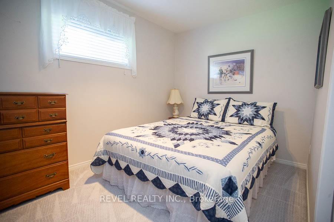
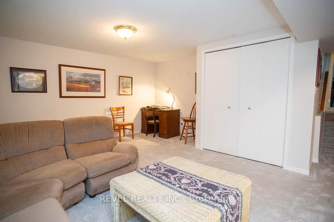
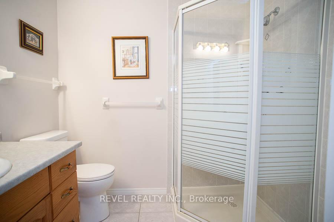
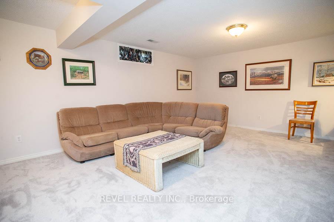
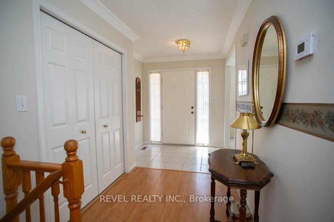
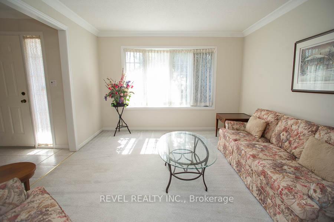
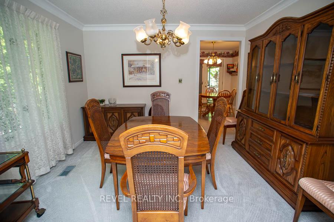
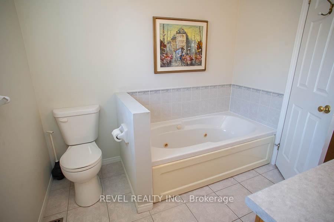
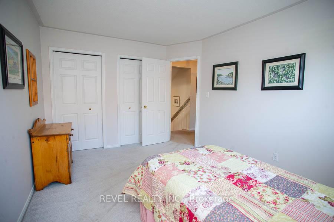
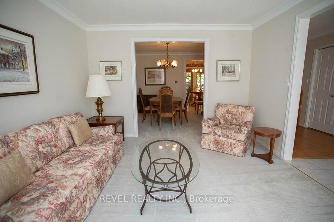
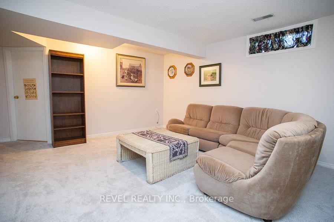
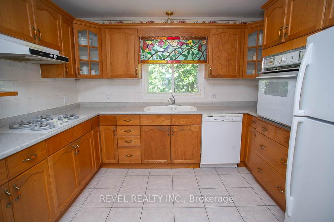
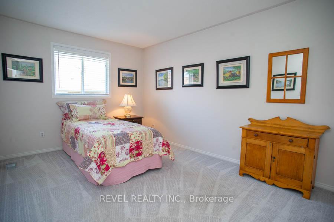
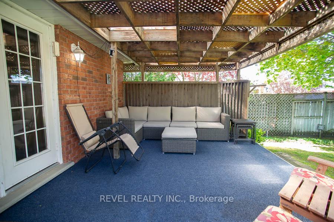
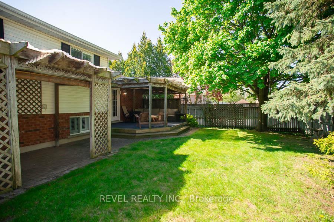
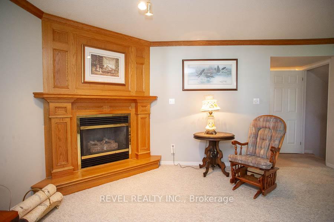
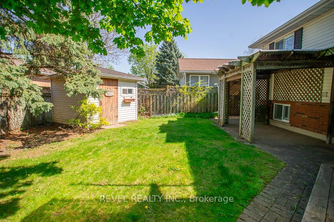
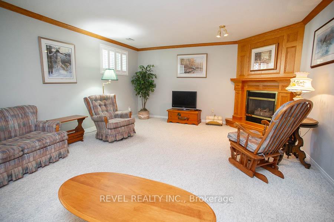
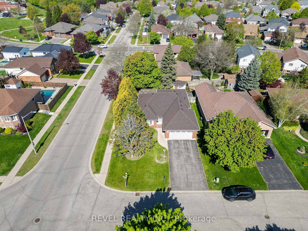
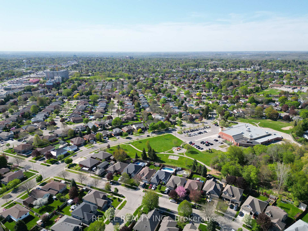
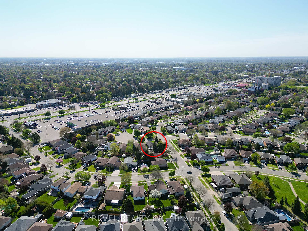
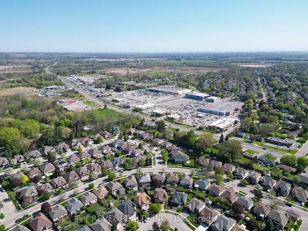
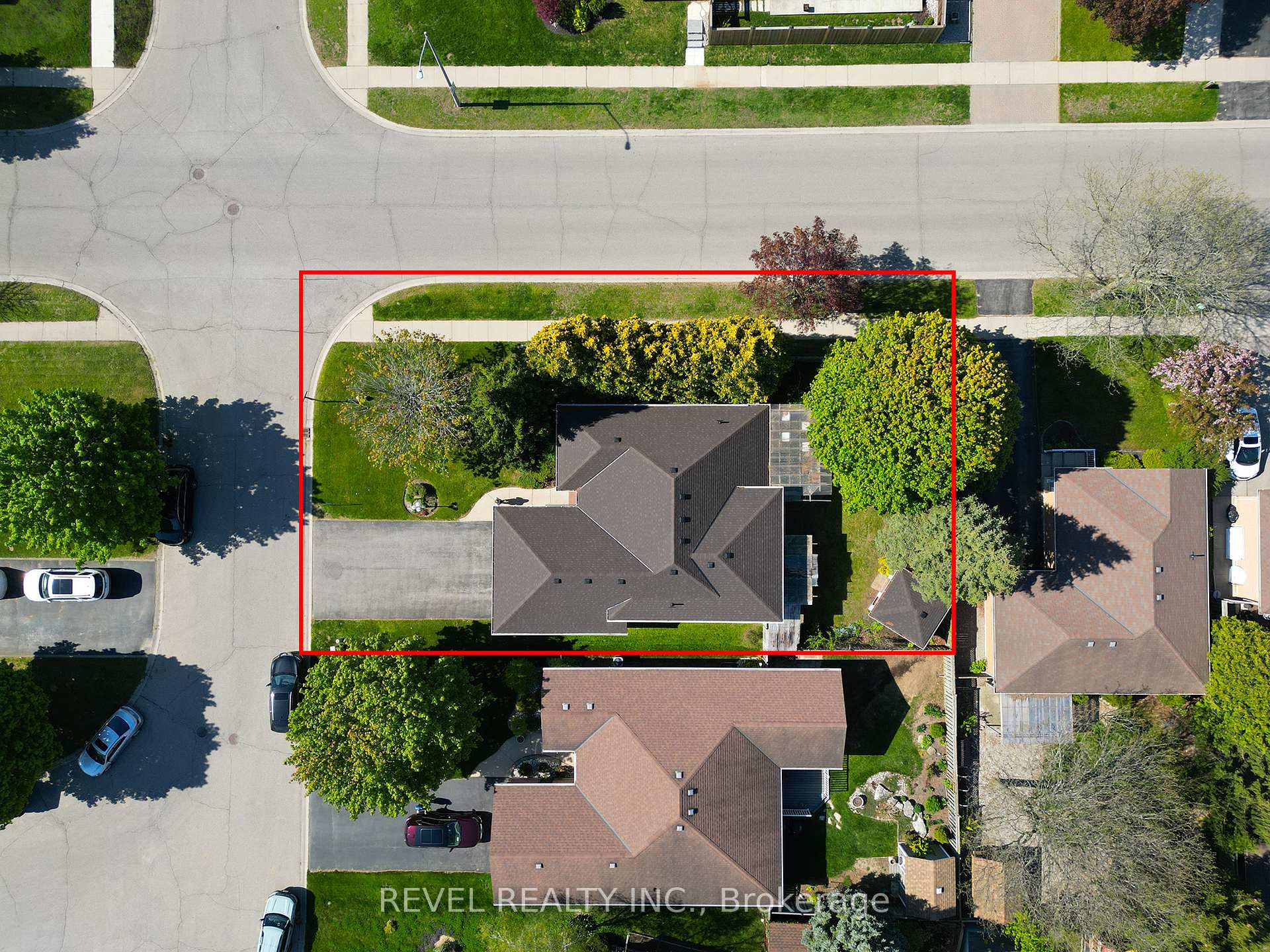















































| Welcome to 1 Harvey Court a charming and well-cared-for side split OFFERING 2,300 SQUARE FEET OF FINISHED LIVING SPACE, located in Brantfords sought-after North End! This home offers 2+1 bedrooms, 2 full bathrooms, mature trees and landscaping that you're sure to love! Step inside your bright foyer with garage access and a large coat closet. A spacious formal living room is just steps away to greet your guests, and open concept to the dining room. At the back of the home, you'll enjoy plenty of counter & cabinet space in the eat-in kitchen. A glass patio door exits out to your covered deck with a nice private backyard. The trees and covered areas make this a nice shady spot to relax! Upstairs are two incredible-sized bedrooms with plenty of closet space. The primary bedroom offers the ensuite privilege to a 3 pc bathroom with a soaker tub. On the lower level, you'll find a great family room with a fireplace and plenty of room to spread out and enjoy. An additional bedroom and 3pc bathroom with stand-up shower complete this level.Looking for more room? The basement boasts another large living space that would make an incredible rec room, games room or children's play area. A finished laundry room and tidy storage/utility room are steps away. A new roof was installed less than a year ago, so you don't need to worry about it for quite a while! This home is perfect for families looking to put down roots on a quiet family friendly court. |
| Price | $779,900 |
| Taxes: | $5037.12 |
| Assessment Year: | 2025 |
| Occupancy: | Vacant |
| Address: | 1 Harvey Cour , Brantford, N3R 7W6, Brantford |
| Acreage: | < .50 |
| Directions/Cross Streets: | Olivetree Rd & Harvey Court |
| Rooms: | 7 |
| Rooms +: | 6 |
| Bedrooms: | 2 |
| Bedrooms +: | 1 |
| Family Room: | T |
| Basement: | Full, Finished |
| Level/Floor | Room | Length(ft) | Width(ft) | Descriptions | |
| Room 1 | Main | Foyer | 7.41 | 12.76 | Tile Floor |
| Room 2 | Main | Family Ro | 11.68 | 14.01 | |
| Room 3 | Main | Dining Ro | 11.74 | 10.99 | |
| Room 4 | Main | Kitchen | 15.32 | 11.32 | Tile Floor |
| Room 5 | Upper | Primary B | 12.92 | 21.48 | |
| Room 6 | Upper | Bedroom | 14.33 | 10 | |
| Room 7 | Lower | Living Ro | 15.09 | 20.73 | Fireplace |
| Room 8 | Lower | Bedroom | 12.33 | 8.17 | |
| Room 9 | Basement | Recreatio | 12.6 | 18.01 | |
| Room 10 | Basement | Laundry | 11.84 | 7.15 | Vinyl Floor |
| Room 11 | Basement | Utility R | 18.07 | 12.5 |
| Washroom Type | No. of Pieces | Level |
| Washroom Type 1 | 3 | Upper |
| Washroom Type 2 | 3 | Lower |
| Washroom Type 3 | 0 | |
| Washroom Type 4 | 0 | |
| Washroom Type 5 | 0 |
| Total Area: | 0.00 |
| Approximatly Age: | 31-50 |
| Property Type: | Detached |
| Style: | Sidesplit |
| Exterior: | Brick, Vinyl Siding |
| Garage Type: | Attached |
| (Parking/)Drive: | Private Do |
| Drive Parking Spaces: | 4 |
| Park #1 | |
| Parking Type: | Private Do |
| Park #2 | |
| Parking Type: | Private Do |
| Park #3 | |
| Parking Type: | Inside Ent |
| Pool: | None |
| Other Structures: | Fence - Full, |
| Approximatly Age: | 31-50 |
| Approximatly Square Footage: | 1100-1500 |
| Property Features: | Park, School |
| CAC Included: | N |
| Water Included: | N |
| Cabel TV Included: | N |
| Common Elements Included: | N |
| Heat Included: | N |
| Parking Included: | N |
| Condo Tax Included: | N |
| Building Insurance Included: | N |
| Fireplace/Stove: | Y |
| Heat Type: | Forced Air |
| Central Air Conditioning: | Central Air |
| Central Vac: | Y |
| Laundry Level: | Syste |
| Ensuite Laundry: | F |
| Sewers: | Sewer |
$
%
Years
This calculator is for demonstration purposes only. Always consult a professional
financial advisor before making personal financial decisions.
| Although the information displayed is believed to be accurate, no warranties or representations are made of any kind. |
| REVEL REALTY INC. |
- Listing -1 of 0
|
|

Hossein Vanishoja
Broker, ABR, SRS, P.Eng
Dir:
416-300-8000
Bus:
888-884-0105
Fax:
888-884-0106
| Virtual Tour | Book Showing | Email a Friend |
Jump To:
At a Glance:
| Type: | Freehold - Detached |
| Area: | Brantford |
| Municipality: | Brantford |
| Neighbourhood: | Dufferin Grove |
| Style: | Sidesplit |
| Lot Size: | x 0.00(Feet) |
| Approximate Age: | 31-50 |
| Tax: | $5,037.12 |
| Maintenance Fee: | $0 |
| Beds: | 2+1 |
| Baths: | 2 |
| Garage: | 0 |
| Fireplace: | Y |
| Air Conditioning: | |
| Pool: | None |
Locatin Map:
Payment Calculator:

Listing added to your favorite list
Looking for resale homes?

By agreeing to Terms of Use, you will have ability to search up to 311610 listings and access to richer information than found on REALTOR.ca through my website.


