$999,000
Available - For Sale
Listing ID: E12141180
74 Invergordon Aven East , Toronto, M1S 2Z2, Toronto
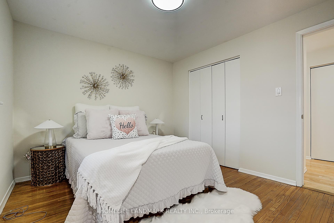
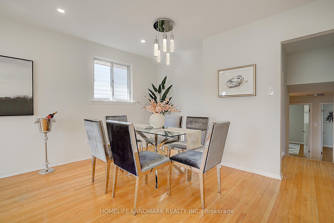
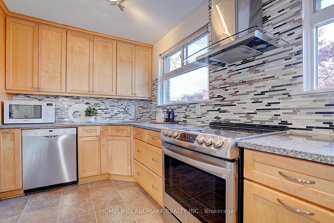
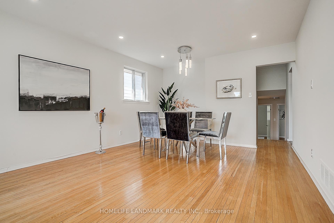
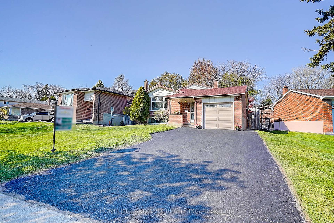
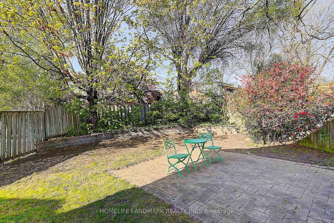
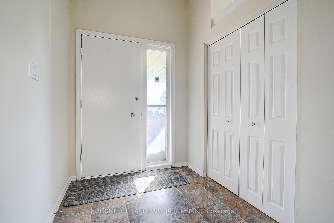
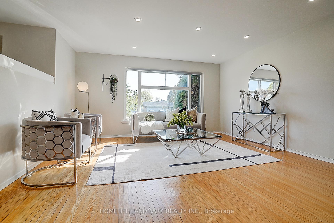
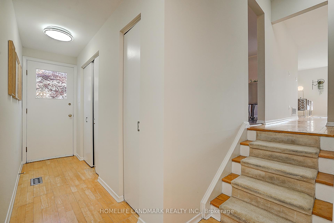
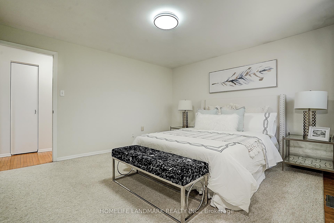
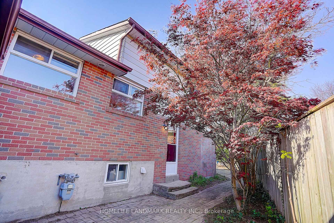
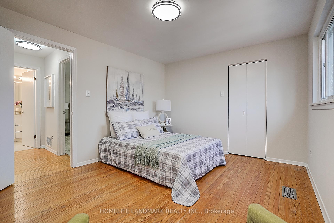
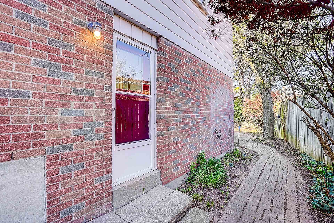

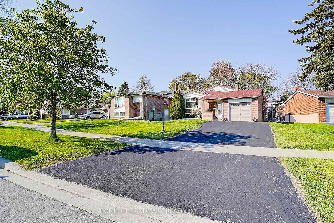
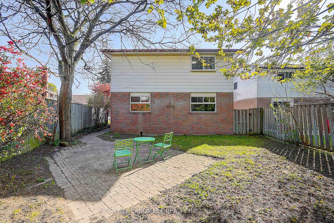
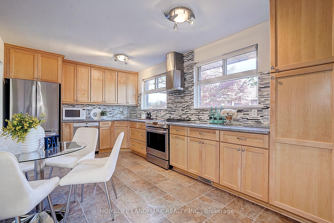
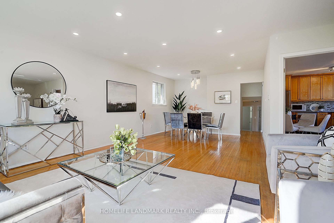
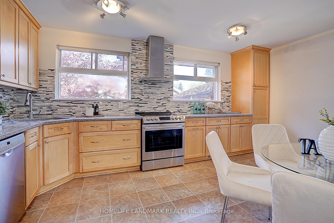
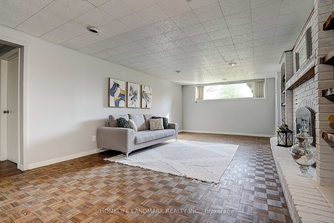
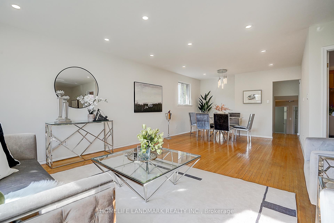
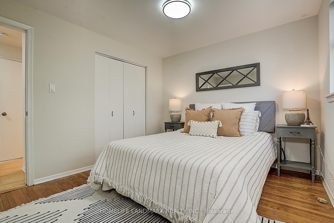
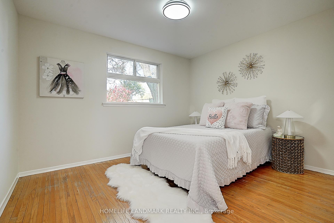
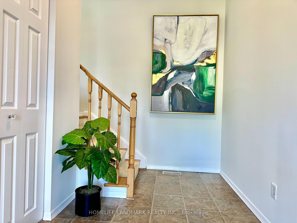
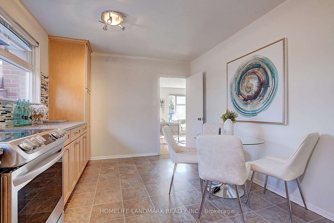
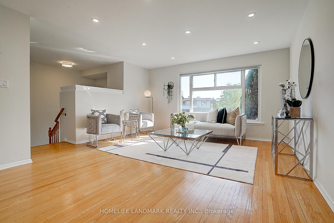
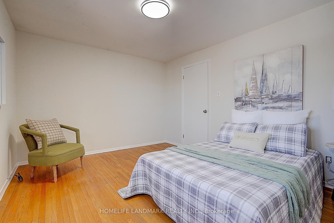
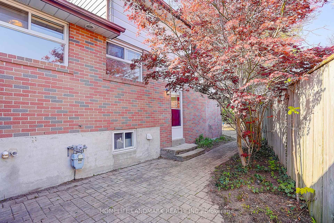
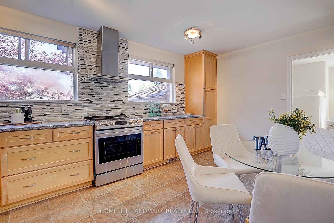
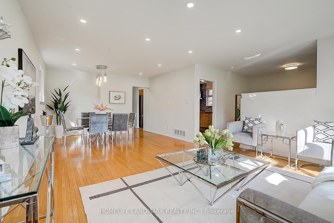
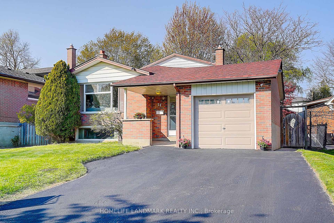
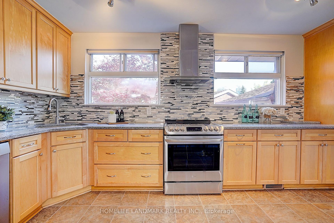

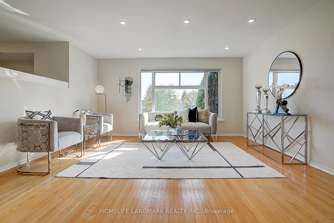
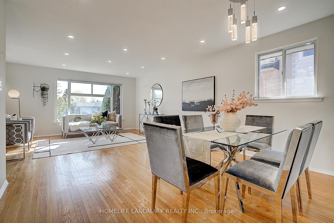
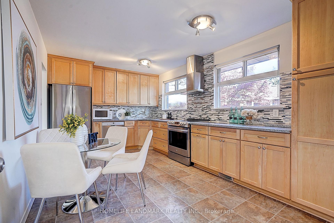
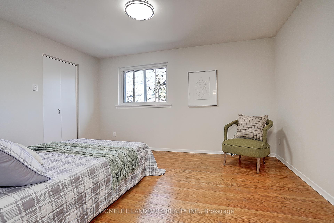
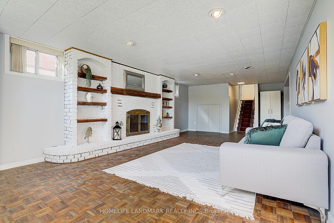
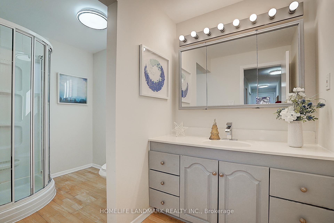
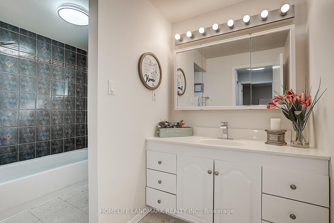
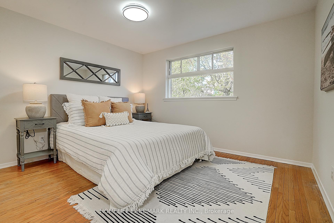
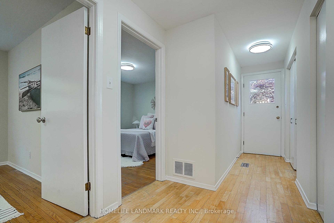
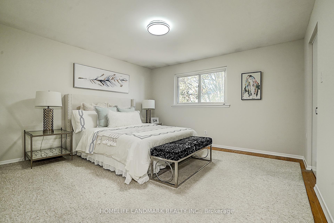
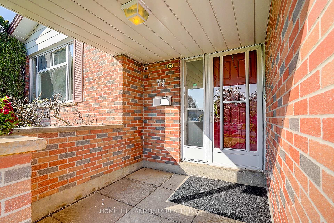
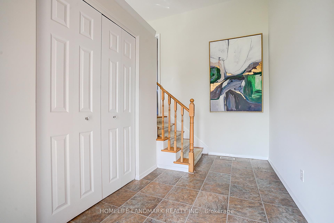
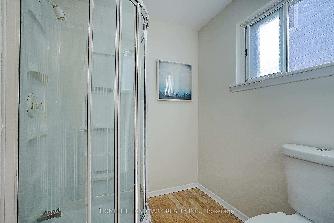
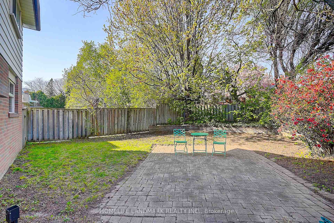
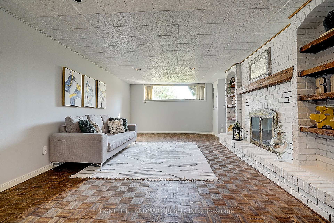
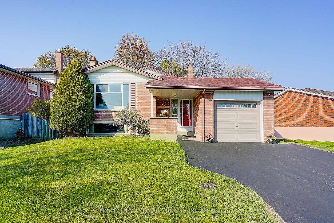
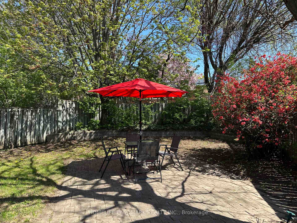
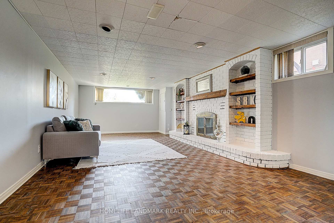
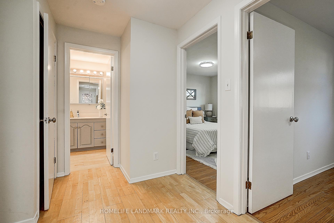




















































| This Immaculate 4 Level - 4 Bedroom Brick Home In The Heart Of Agincourt.Rarely Found Lot Frontage With 60 Feets* 134 Feets Deepth, Featuring Custom Kitchen With Stainless Steel Appliances, Updated Windows. Fresh Painted , Potlights, Spacious Living-room Conbined With Dinning, Separate Side Entrance, Huge Basement With Fireplace And Two Big Storage Room, Fabulous Family Home In Excellent School Area , Near Parks - Shopping Scarborough Town Centre, Hwy 401 Restaurants, Banks, Supermarkets, Everything You Need. Future Sheppard Subway Line Extension Sheppard And McCowan Stop...Don't Miss Out !! |
| Price | $999,000 |
| Taxes: | $4707.00 |
| Occupancy: | Vacant |
| Address: | 74 Invergordon Aven East , Toronto, M1S 2Z2, Toronto |
| Directions/Cross Streets: | Sheppard/McCowan |
| Rooms: | 6 |
| Rooms +: | 2 |
| Bedrooms: | 4 |
| Bedrooms +: | 0 |
| Family Room: | F |
| Basement: | Finished |
| Level/Floor | Room | Length(ft) | Width(ft) | Descriptions | |
| Room 1 | Main | Living Ro | 14.99 | 13.19 | Hardwood Floor, Large Window, Combined w/Dining |
| Room 2 | Main | Dining Ro | 12.76 | 10.1 | Hardwood Floor, Window, Combined w/Living |
| Room 3 | Main | Kitchen | 16.3 | 10.1 | Eat-in Kitchen, Granite Counters, Stainless Steel Appl |
| Room 4 | Upper | Primary B | 13.19 | 12.69 | Large Closet, Hardwood Floor, Overlooks Backyard |
| Room 5 | Upper | Bedroom 2 | 13.19 | 10.59 | Large Closet, Hardwood Floor, Overlooks Backyard |
| Room 6 | Ground | Bedroom 3 | 11.58 | 9.84 | Large Closet, Hardwood Floor, Overlooks Backyard |
| Room 7 | Ground | Bedroom 4 | 11.35 | 9.84 | Large Closet, Hardwood Floor, Overlooks Backyard |
| Room 8 | Basement | Recreatio | 26.73 | 12.73 | Fireplace, Hardwood Floor |
| Room 9 | Basement | Laundry | 13.78 | 9.84 |
| Washroom Type | No. of Pieces | Level |
| Washroom Type 1 | 4 | Third |
| Washroom Type 2 | 3 | Ground |
| Washroom Type 3 | 0 | |
| Washroom Type 4 | 0 | |
| Washroom Type 5 | 0 |
| Total Area: | 0.00 |
| Property Type: | Detached |
| Style: | Backsplit 4 |
| Exterior: | Brick |
| Garage Type: | Attached |
| (Parking/)Drive: | Private |
| Drive Parking Spaces: | 6 |
| Park #1 | |
| Parking Type: | Private |
| Park #2 | |
| Parking Type: | Private |
| Pool: | None |
| Approximatly Square Footage: | 1500-2000 |
| Property Features: | Park, Public Transit |
| CAC Included: | N |
| Water Included: | N |
| Cabel TV Included: | N |
| Common Elements Included: | N |
| Heat Included: | N |
| Parking Included: | N |
| Condo Tax Included: | N |
| Building Insurance Included: | N |
| Fireplace/Stove: | Y |
| Heat Type: | Forced Air |
| Central Air Conditioning: | Central Air |
| Central Vac: | N |
| Laundry Level: | Syste |
| Ensuite Laundry: | F |
| Sewers: | Sewer |
$
%
Years
This calculator is for demonstration purposes only. Always consult a professional
financial advisor before making personal financial decisions.
| Although the information displayed is believed to be accurate, no warranties or representations are made of any kind. |
| HOMELIFE LANDMARK REALTY INC. |
- Listing -1 of 0
|
|

Hossein Vanishoja
Broker, ABR, SRS, P.Eng
Dir:
416-300-8000
Bus:
888-884-0105
Fax:
888-884-0106
| Virtual Tour | Book Showing | Email a Friend |
Jump To:
At a Glance:
| Type: | Freehold - Detached |
| Area: | Toronto |
| Municipality: | Toronto E07 |
| Neighbourhood: | Agincourt South-Malvern West |
| Style: | Backsplit 4 |
| Lot Size: | x 134.00(Feet) |
| Approximate Age: | |
| Tax: | $4,707 |
| Maintenance Fee: | $0 |
| Beds: | 4 |
| Baths: | 2 |
| Garage: | 0 |
| Fireplace: | Y |
| Air Conditioning: | |
| Pool: | None |
Locatin Map:
Payment Calculator:

Listing added to your favorite list
Looking for resale homes?

By agreeing to Terms of Use, you will have ability to search up to 311610 listings and access to richer information than found on REALTOR.ca through my website.


