$4,399
Available - For Rent
Listing ID: W12088927
1978 Shannon Driv , Mississauga, L5H 3W2, Peel
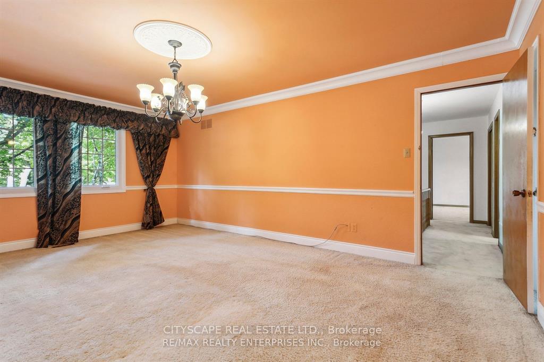
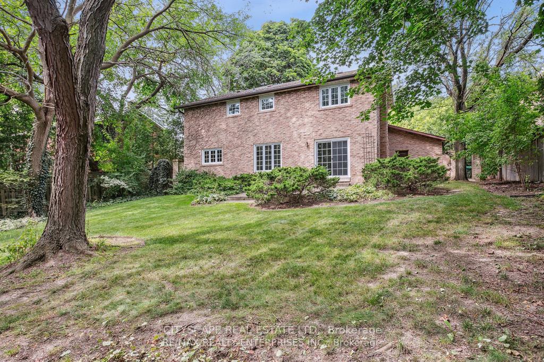
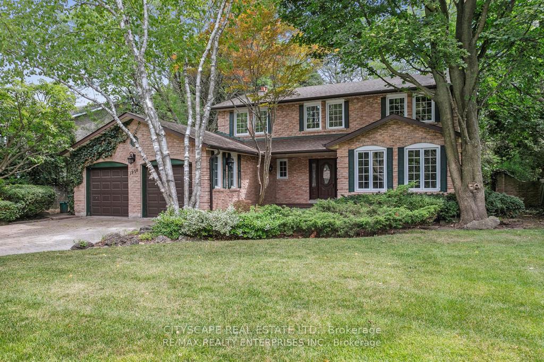
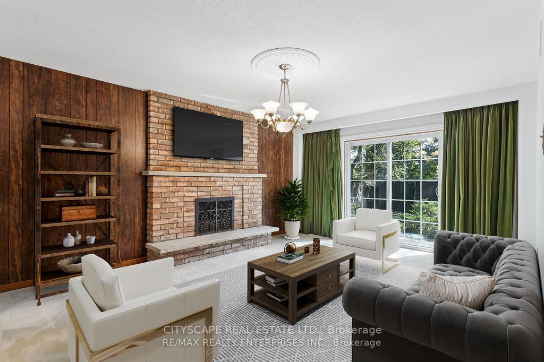
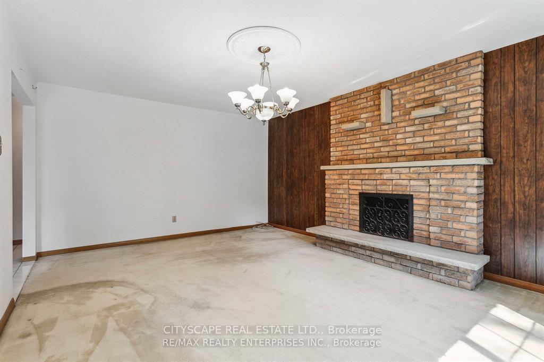
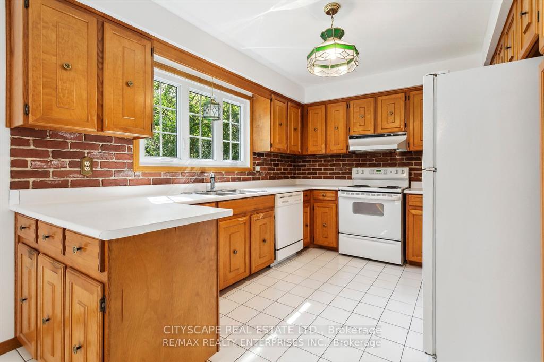
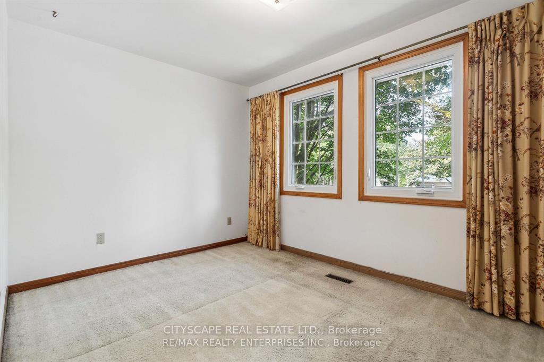
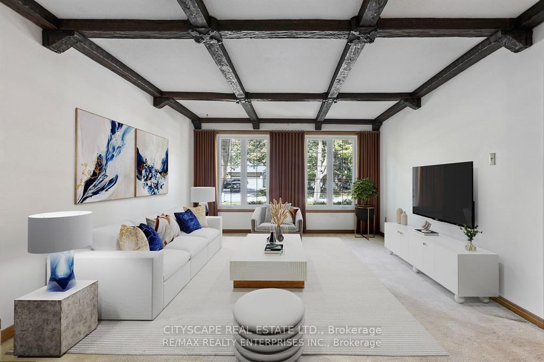
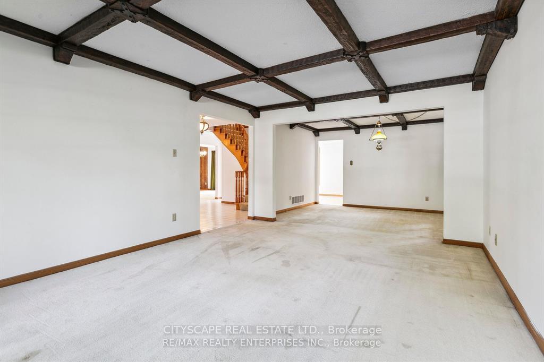
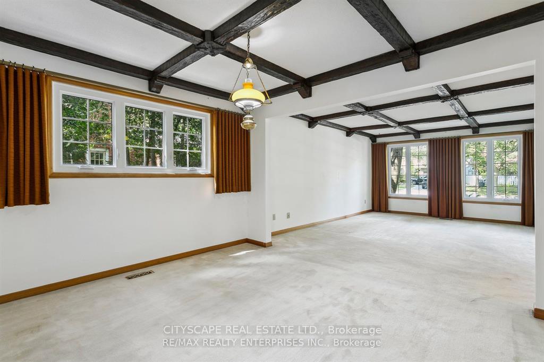
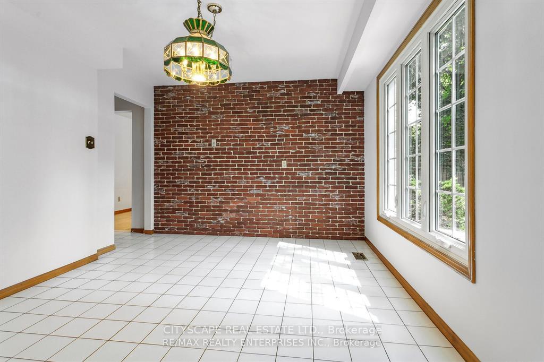
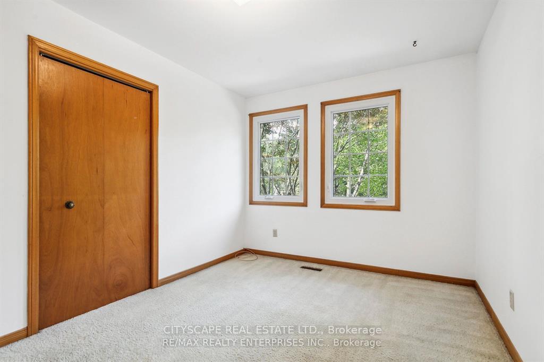
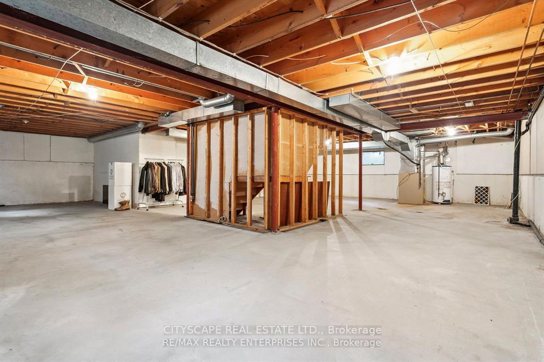
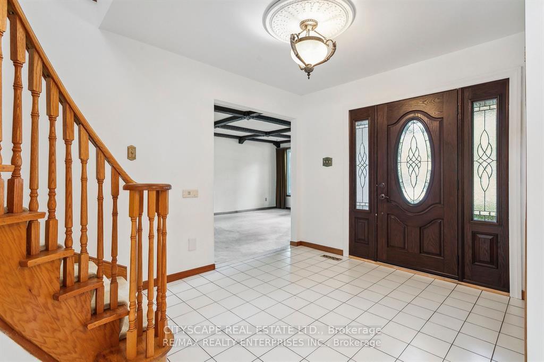
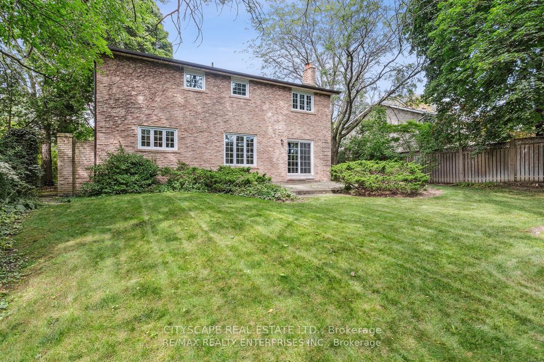
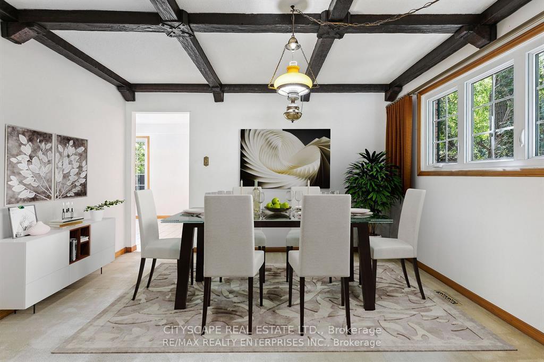
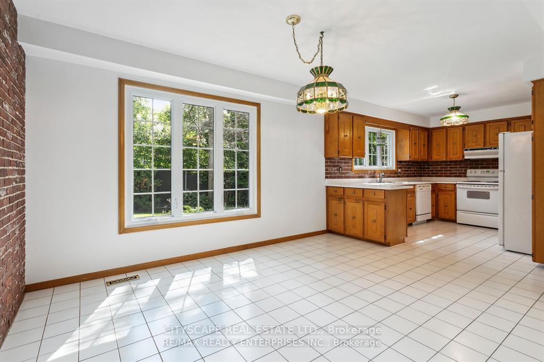
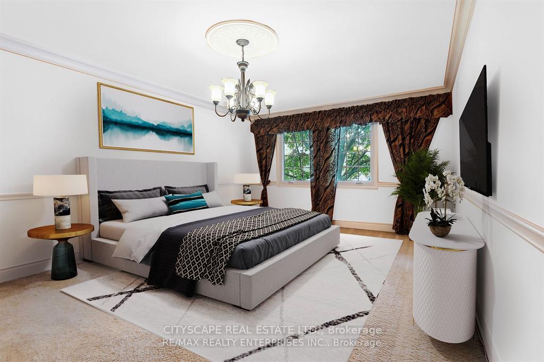
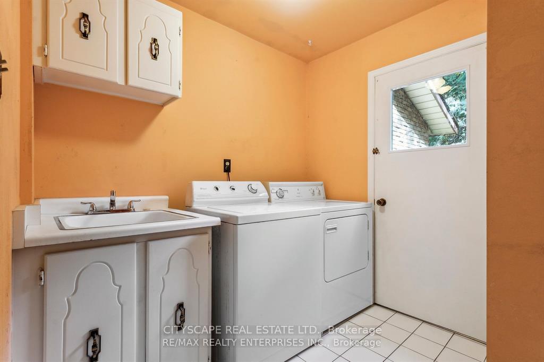
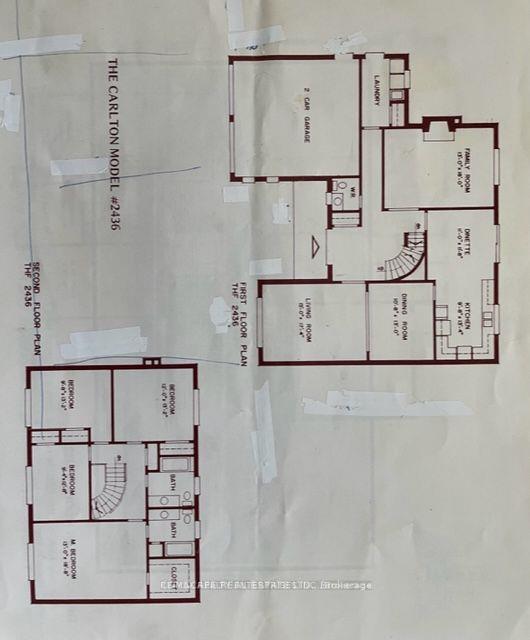




















| An exceptional opportunity in the prestigious Mississauga Golf and Country Club community. Nestled on a quiet, tree-lined street surrounded by mature greenery, this stately two-storey home offers approximately 2,400 sq ft of living space. Step into a grand foyer that sets the tone for spacious living. The main floor features an elegant living and dining area, a generously sized kitchen with a bright breakfast nook, and oversized windows that flood the space with natural light. The inviting family room, complete with a cozy fireplace and walk-out to a lush, private garden, is perfect for everyday comfort and entertaining alike. Additional highlights include a convenient main-floor powder room and laundry with a separate side entrance. Upstairs, youll find four generously sized bedrooms, including a luxurious primary suite with a walk-in closet and private ensuite. The expansive, unspoiled basement is a blank canvas-imagine a home gym, additional bedroom, rec room or games area. **EXTRAS** Situated on a beautifully fenced lot with mature trees, this home offers timeless charm in one of the city's most sought-after neighborhoods. |
| Price | $4,399 |
| Taxes: | $0.00 |
| Occupancy: | Vacant |
| Address: | 1978 Shannon Driv , Mississauga, L5H 3W2, Peel |
| Directions/Cross Streets: | Mississauga Rd/Portway |
| Rooms: | 8 |
| Bedrooms: | 4 |
| Bedrooms +: | 0 |
| Family Room: | T |
| Basement: | Full |
| Furnished: | Unfu |
| Level/Floor | Room | Length(ft) | Width(ft) | Descriptions | |
| Room 1 | Main | Living Ro | 17.32 | 12.99 | Combined w/Dining, Broadloom, Large Window |
| Room 2 | Main | Dining Ro | 10.66 | 12.99 | Combined w/Living |
| Room 3 | Main | Kitchen | 13.32 | 9.64 | Ceramic Floor |
| Room 4 | Main | Breakfast | 11.64 | 10.99 | Ceramic Floor, Large Window |
| Room 5 | Main | Family Ro | 17.97 | 12.99 | Broadloom, Fireplace |
| Room 6 | Second | Primary B | 18.63 | 12.99 | Broadloom, Fireplace |
| Room 7 | Second | Bedroom 2 | 13.15 | 11.97 | |
| Room 8 | Second | Bedroom 3 | 13.15 | 11.97 | |
| Room 9 | Second | Bedroom 4 | 12.66 | 9.64 | |
| Room 10 | Second | Bathroom | 4 Pc Bath | ||
| Room 11 | Second | Bathroom | 4 Pc Bath | ||
| Room 12 | Main | Bathroom | 2 Pc Bath |
| Washroom Type | No. of Pieces | Level |
| Washroom Type 1 | 4 | Second |
| Washroom Type 2 | 2 | Main |
| Washroom Type 3 | 0 | |
| Washroom Type 4 | 0 | |
| Washroom Type 5 | 0 |
| Total Area: | 0.00 |
| Property Type: | Detached |
| Style: | 2-Storey |
| Exterior: | Brick |
| Garage Type: | Attached |
| (Parking/)Drive: | Private |
| Drive Parking Spaces: | 4 |
| Park #1 | |
| Parking Type: | Private |
| Park #2 | |
| Parking Type: | Private |
| Pool: | None |
| Laundry Access: | Ensuite |
| Approximatly Square Footage: | 2000-2500 |
| Property Features: | Golf, Hospital |
| CAC Included: | N |
| Water Included: | N |
| Cabel TV Included: | N |
| Common Elements Included: | N |
| Heat Included: | N |
| Parking Included: | N |
| Condo Tax Included: | N |
| Building Insurance Included: | N |
| Fireplace/Stove: | Y |
| Heat Type: | Forced Air |
| Central Air Conditioning: | Central Air |
| Central Vac: | N |
| Laundry Level: | Syste |
| Ensuite Laundry: | F |
| Sewers: | Sewer |
| Although the information displayed is believed to be accurate, no warranties or representations are made of any kind. |
| CITYSCAPE REAL ESTATE LTD. |
- Listing -1 of 0
|
|

Hossein Vanishoja
Broker, ABR, SRS, P.Eng
Dir:
416-300-8000
Bus:
888-884-0105
Fax:
888-884-0106
| Virtual Tour | Book Showing | Email a Friend |
Jump To:
At a Glance:
| Type: | Freehold - Detached |
| Area: | Peel |
| Municipality: | Mississauga |
| Neighbourhood: | Sheridan |
| Style: | 2-Storey |
| Lot Size: | x 0.00() |
| Approximate Age: | |
| Tax: | $0 |
| Maintenance Fee: | $0 |
| Beds: | 4 |
| Baths: | 3 |
| Garage: | 0 |
| Fireplace: | Y |
| Air Conditioning: | |
| Pool: | None |
Locatin Map:

Listing added to your favorite list
Looking for resale homes?

By agreeing to Terms of Use, you will have ability to search up to 311610 listings and access to richer information than found on REALTOR.ca through my website.


