$874,900
Available - For Sale
Listing ID: X12143659
885 Clare Aven , Welland, L3C 7B9, Niagara
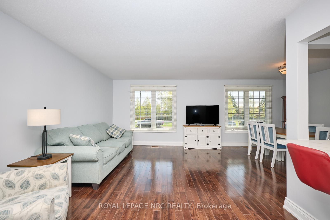

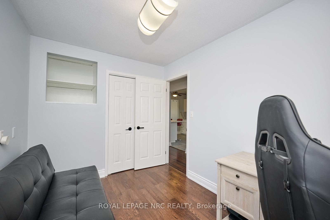
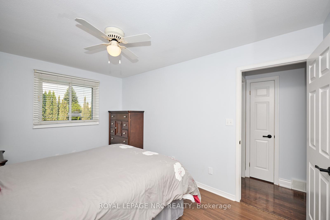
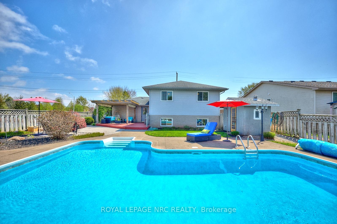
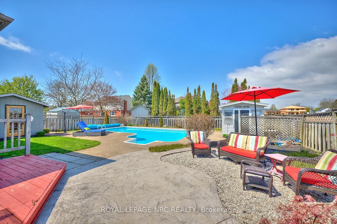
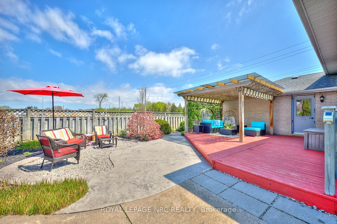
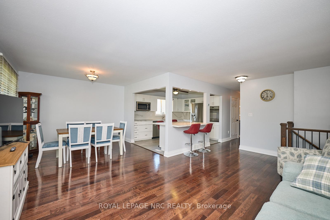
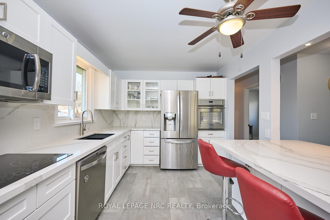
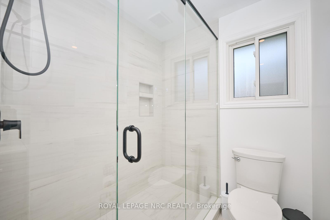
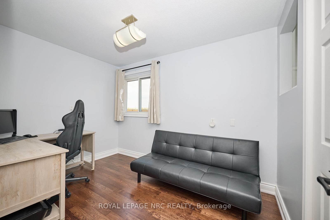
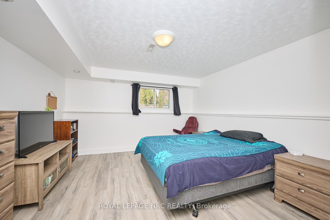
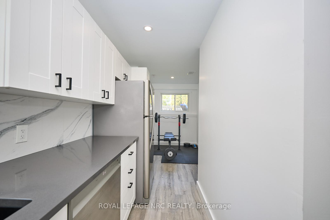
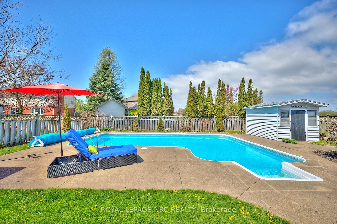
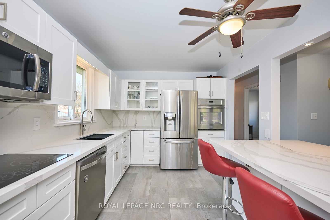
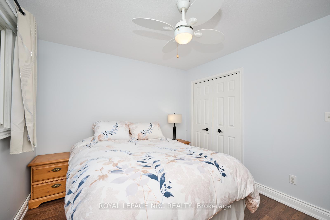
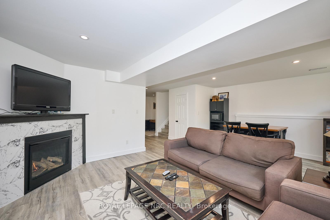
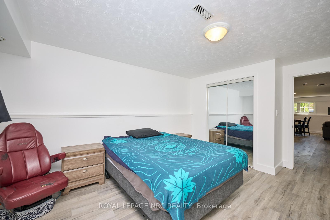
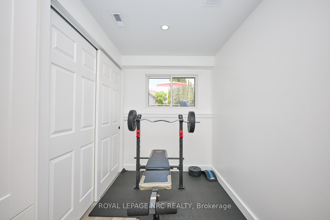
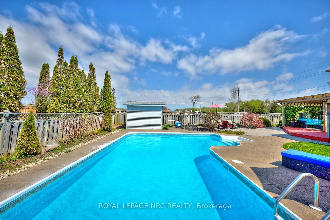
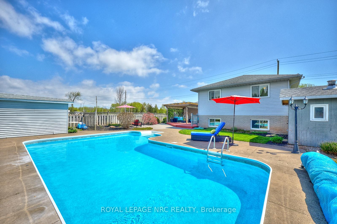
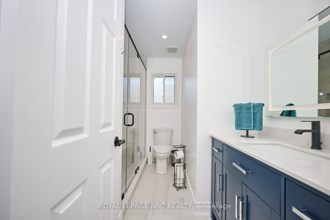
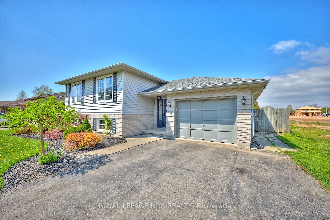
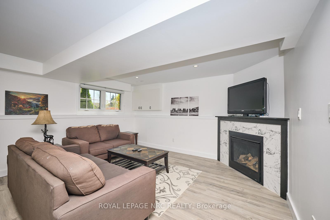
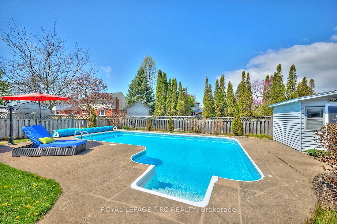
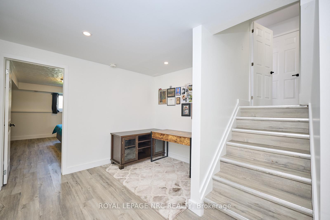
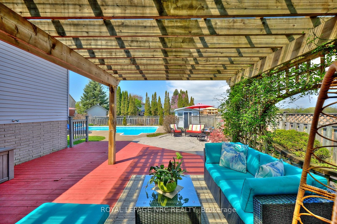

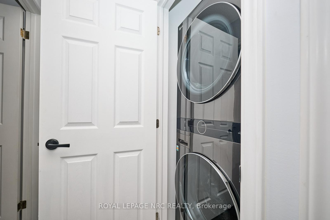
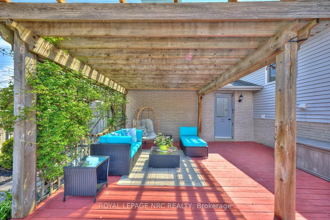
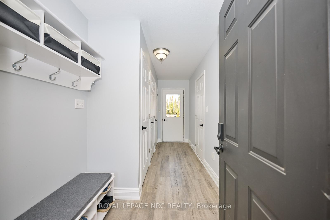
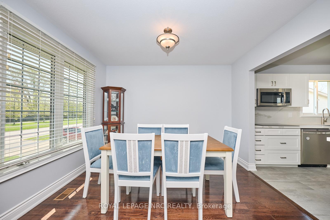
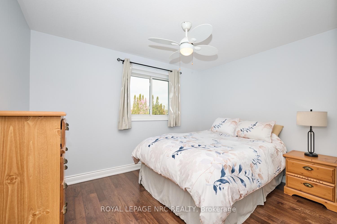
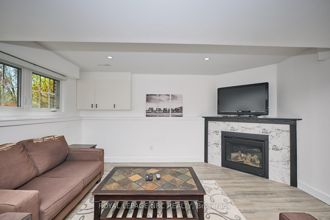
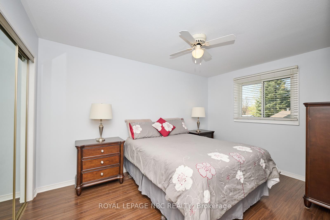
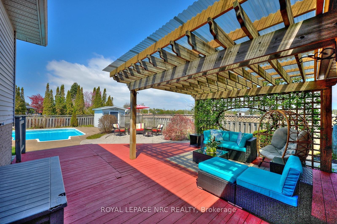
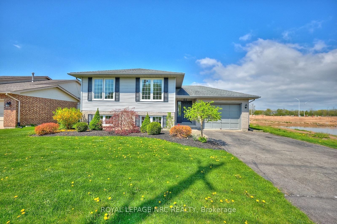
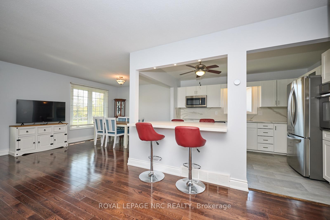
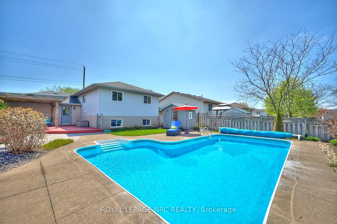
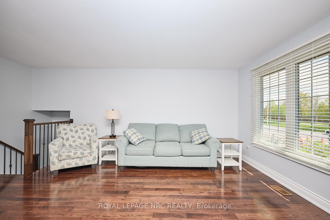
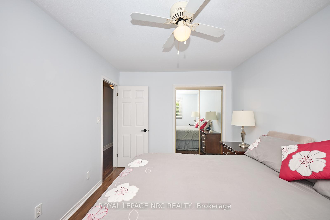
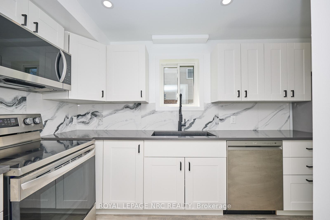
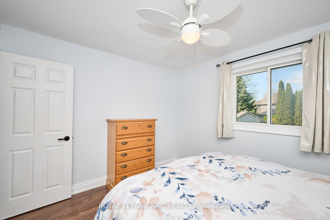
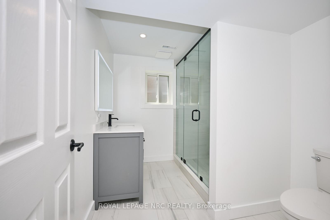












































| Welcome to 885 Clare Avenue! This fully transformed raised bungalow with an oasis backyard is ready and waiting to make your in-law suite or rental income dreams come true! Located in North Welland right across from the Steve Bauer Trail - this location makes living a healthy active lifestyle easy. Step inside to find a bright foyer that acts as the common area between the two dwelling units. Travel up a few steps to experience a beautifullyrenovated main floor complete with hardwood flooring, a spacious living/dining room, stunning kitchen with stainless steel appliances& matching quartz backsplash/countertops, 3 large bedrooms, a gorgeous new 3 piece bathroom and a laundry closet that features a new stacked washer/dryer unit. The impressive basement unit is the perfect place for your in-laws or can be used as an income generating rental opportunity. The basement unit offers luxurious vinyl flooring, big bright windows throughout, a natural gas fireplace, spacious living/dining area, a massive bedroom, a spa-like full bathroom, office nook, stunning kitchen with stainless steel appliances, a cozy dinette and even its own separate stacked laundry machines. If you'd prefer to enjoy this home as one large unit instead of 2 simply remove the doors at the top of the staircases. Also accessible via the main foyer - the fully fenced backyard truly offers something for everyone - whetheryou prefer to be splashing in the inground pool, catching some sun on the deck/patio or napping under the pergola, you are sure to find a new favourite spot to be. Plenty of parking on site between the attached 1 garage and deep double driveway. Only minutes to major amenities, top rates schools and the best Welland & Pelham have to offer. Rarely will you find a 2 unit home with this much luxury. Everything here is done - just move in and enjoy! |
| Price | $874,900 |
| Taxes: | $4294.00 |
| Assessment Year: | 2024 |
| Occupancy: | Owner |
| Address: | 885 Clare Aven , Welland, L3C 7B9, Niagara |
| Acreage: | < .50 |
| Directions/Cross Streets: | Clare Ave & Heritage Lane |
| Rooms: | 8 |
| Rooms +: | 5 |
| Bedrooms: | 3 |
| Bedrooms +: | 1 |
| Family Room: | T |
| Basement: | Finished, Apartment |
| Level/Floor | Room | Length(ft) | Width(ft) | Descriptions | |
| Room 1 | Main | Foyer | 16.3 | 6.26 | Vinyl Floor |
| Room 2 | Main | Living Ro | 11.58 | 15.02 | Hardwood Floor |
| Room 3 | Main | Dining Ro | 10.92 | 9.84 | |
| Room 4 | Main | Kitchen | 9.38 | 12.53 | |
| Room 5 | Main | Bedroom | 8.07 | 11.38 | |
| Room 6 | Main | Bedroom | 13.58 | 9.45 | |
| Room 7 | Main | Bedroom | 10.07 | 11.58 | |
| Room 8 | Basement | Family Ro | 20.6 | 14.63 | Vinyl Floor |
| Room 9 | Basement | Bedroom | 13.68 | 9.58 | |
| Room 10 | Basement | Dining Ro | 6 | 9.51 | |
| Room 11 | Basement | Kitchen | 5.05 | 5.84 |
| Washroom Type | No. of Pieces | Level |
| Washroom Type 1 | 3 | Basement |
| Washroom Type 2 | 3 | Main |
| Washroom Type 3 | 0 | |
| Washroom Type 4 | 0 | |
| Washroom Type 5 | 0 |
| Total Area: | 0.00 |
| Approximatly Age: | 31-50 |
| Property Type: | Detached |
| Style: | Bungalow-Raised |
| Exterior: | Brick, Vinyl Siding |
| Garage Type: | Attached |
| (Parking/)Drive: | Private Do |
| Drive Parking Spaces: | 4 |
| Park #1 | |
| Parking Type: | Private Do |
| Park #2 | |
| Parking Type: | Private Do |
| Pool: | Inground |
| Other Structures: | Fence - Full, |
| Approximatly Age: | 31-50 |
| Approximatly Square Footage: | 1100-1500 |
| Property Features: | Public Trans, School |
| CAC Included: | N |
| Water Included: | N |
| Cabel TV Included: | N |
| Common Elements Included: | N |
| Heat Included: | N |
| Parking Included: | N |
| Condo Tax Included: | N |
| Building Insurance Included: | N |
| Fireplace/Stove: | Y |
| Heat Type: | Forced Air |
| Central Air Conditioning: | Central Air |
| Central Vac: | N |
| Laundry Level: | Syste |
| Ensuite Laundry: | F |
| Elevator Lift: | False |
| Sewers: | Sewer |
| Utilities-Cable: | Y |
| Utilities-Hydro: | Y |
$
%
Years
This calculator is for demonstration purposes only. Always consult a professional
financial advisor before making personal financial decisions.
| Although the information displayed is believed to be accurate, no warranties or representations are made of any kind. |
| ROYAL LEPAGE NRC REALTY |
- Listing -1 of 0
|
|

Hossein Vanishoja
Broker, ABR, SRS, P.Eng
Dir:
416-300-8000
Bus:
888-884-0105
Fax:
888-884-0106
| Virtual Tour | Book Showing | Email a Friend |
Jump To:
At a Glance:
| Type: | Freehold - Detached |
| Area: | Niagara |
| Municipality: | Welland |
| Neighbourhood: | 767 - N. Welland |
| Style: | Bungalow-Raised |
| Lot Size: | x 122.42(Feet) |
| Approximate Age: | 31-50 |
| Tax: | $4,294 |
| Maintenance Fee: | $0 |
| Beds: | 3+1 |
| Baths: | 2 |
| Garage: | 0 |
| Fireplace: | Y |
| Air Conditioning: | |
| Pool: | Inground |
Locatin Map:
Payment Calculator:

Listing added to your favorite list
Looking for resale homes?

By agreeing to Terms of Use, you will have ability to search up to 311610 listings and access to richer information than found on REALTOR.ca through my website.


