$1,995,000
Available - For Sale
Listing ID: W12143584
236 Burton Road , Oakville, L6K 2K5, Halton

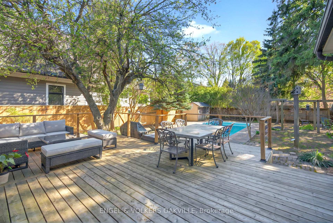
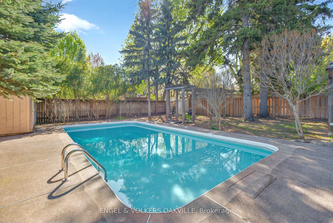
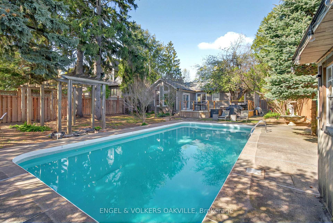
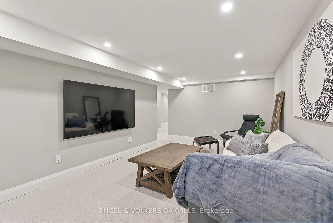
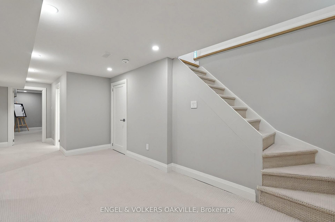
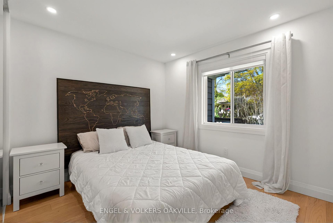
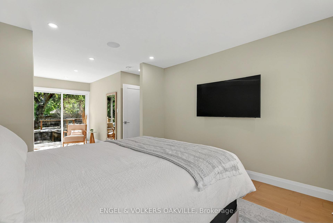
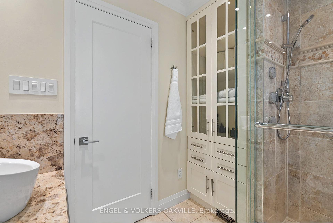
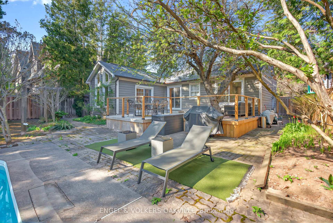
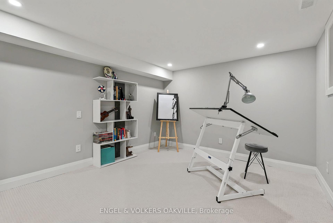
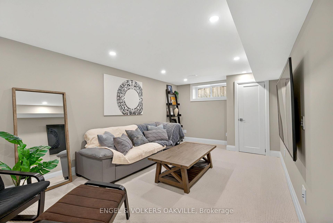
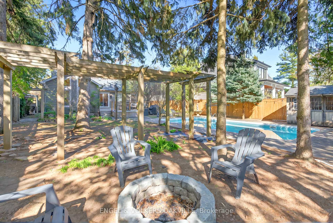
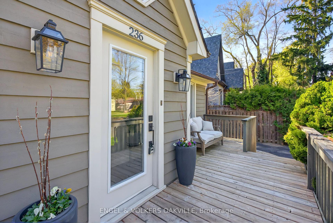
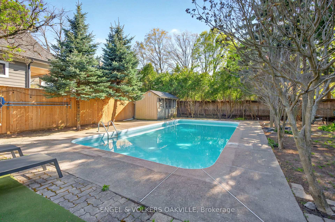
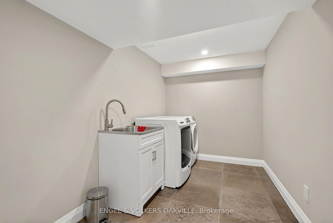
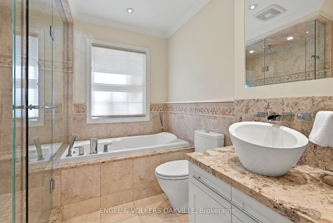

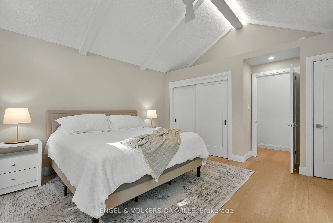
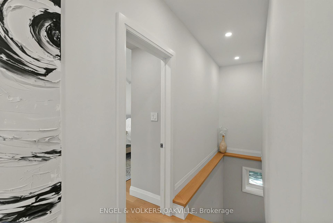
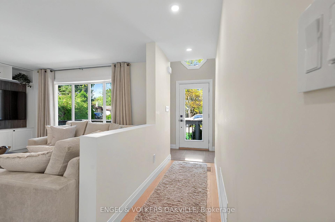
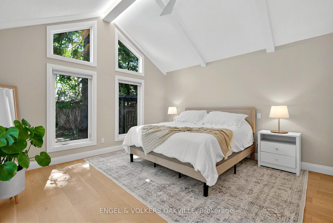
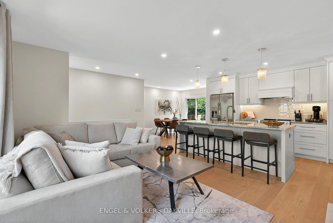
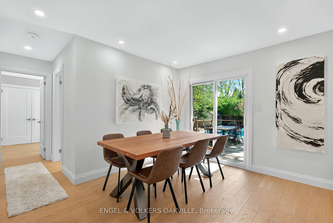
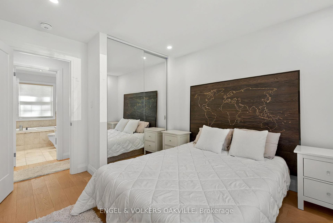

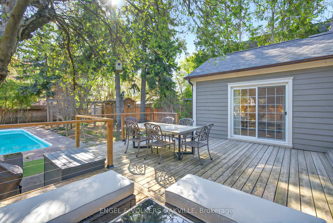
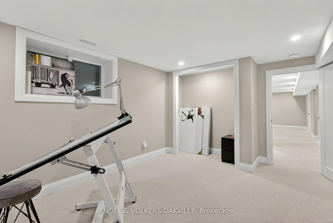
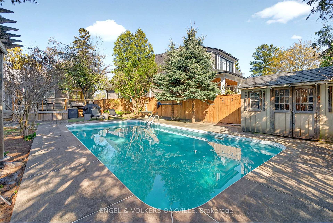
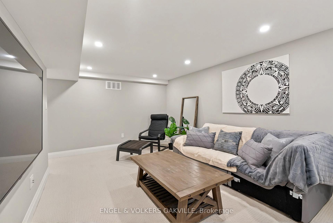
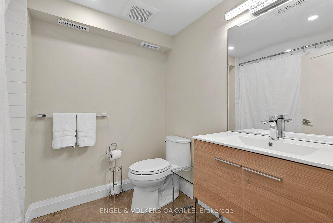
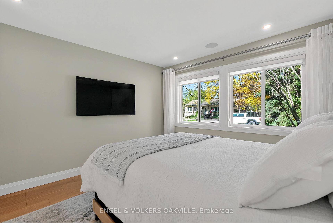
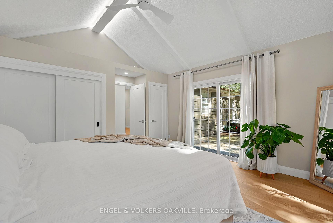
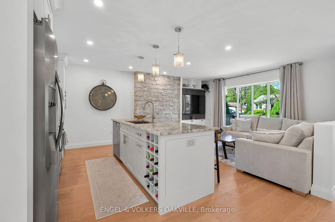
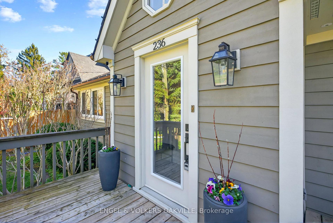
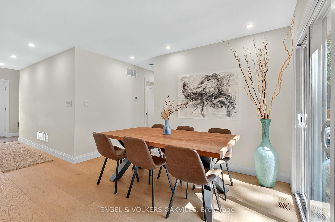
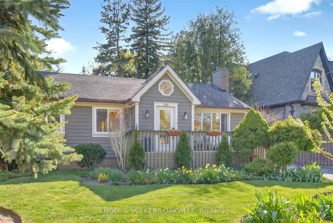
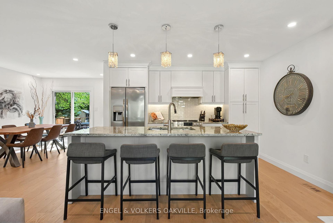
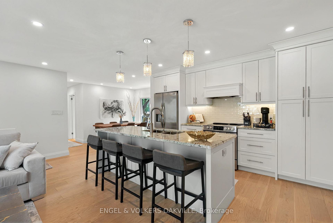

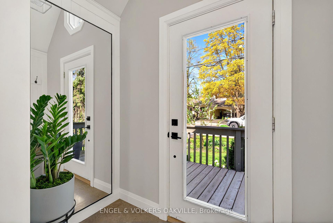
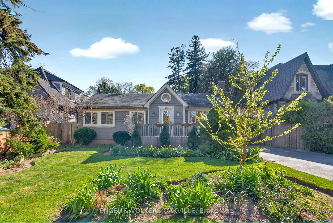
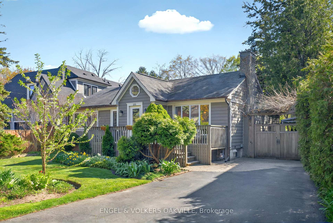
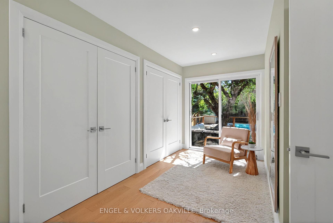
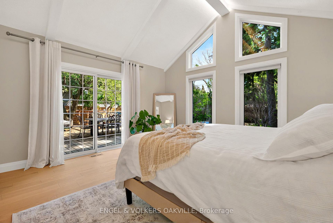
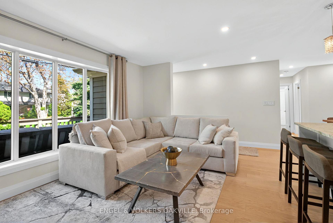
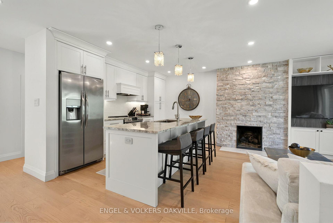
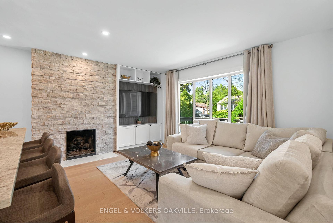
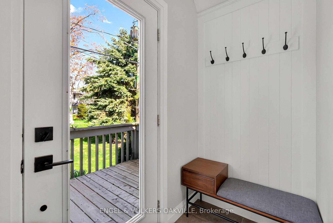
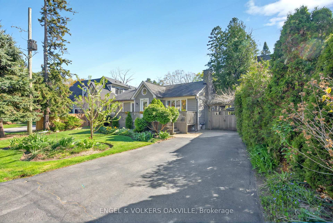


















































| Welcome to 236 Burton Rd, a beautifully renovated gem tucked away on a quiet, peaceful street. This thoughtfully upgraded home blends modern luxury with timeless charm, featuring exquisite white oak floors and a custom-designed kitchen where no detail was overlooked. From the moment you step inside, the quality craftsmanship and attention to detail are unmistakable. Enjoy east-facing sunrises and west-facing sunsets from your private backyard oasis, complete with a spacious new deck and a 32' x 16' saltwater poolperfect for relaxing or entertaining. The home offers 3 spacious bedrooms and 1 elegant bathroom upstairs, with an additional full bathroom downstairs for added convenience. Bonus features include a gas BBQ hookup, copper eavestroughs, and three large patio doors that flood the space with natural light and provide seamless access to the deck and backyard retreat. |
| Price | $1,995,000 |
| Taxes: | $6184.00 |
| Assessment Year: | 2024 |
| Occupancy: | Owner |
| Address: | 236 Burton Road , Oakville, L6K 2K5, Halton |
| Directions/Cross Streets: | Dorval and Rebecca St |
| Rooms: | 6 |
| Rooms +: | 5 |
| Bedrooms: | 3 |
| Bedrooms +: | 1 |
| Family Room: | F |
| Basement: | Finished, Walk-Up |
| Washroom Type | No. of Pieces | Level |
| Washroom Type 1 | 4 | Main |
| Washroom Type 2 | 4 | Lower |
| Washroom Type 3 | 0 | |
| Washroom Type 4 | 0 | |
| Washroom Type 5 | 0 |
| Total Area: | 0.00 |
| Approximatly Age: | 51-99 |
| Property Type: | Detached |
| Style: | Bungalow |
| Exterior: | Board & Batten , Wood |
| Garage Type: | None |
| (Parking/)Drive: | Private Do |
| Drive Parking Spaces: | 4 |
| Park #1 | |
| Parking Type: | Private Do |
| Park #2 | |
| Parking Type: | Private Do |
| Pool: | Inground |
| Other Structures: | Garden Shed, F |
| Approximatly Age: | 51-99 |
| Approximatly Square Footage: | 1100-1500 |
| Property Features: | Fenced Yard, School |
| CAC Included: | N |
| Water Included: | N |
| Cabel TV Included: | N |
| Common Elements Included: | N |
| Heat Included: | N |
| Parking Included: | N |
| Condo Tax Included: | N |
| Building Insurance Included: | N |
| Fireplace/Stove: | N |
| Heat Type: | Forced Air |
| Central Air Conditioning: | Central Air |
| Central Vac: | N |
| Laundry Level: | Syste |
| Ensuite Laundry: | F |
| Elevator Lift: | False |
| Sewers: | Sewer |
$
%
Years
This calculator is for demonstration purposes only. Always consult a professional
financial advisor before making personal financial decisions.
| Although the information displayed is believed to be accurate, no warranties or representations are made of any kind. |
| ENGEL & VOLKERS OAKVILLE |
- Listing -1 of 0
|
|

Hossein Vanishoja
Broker, ABR, SRS, P.Eng
Dir:
416-300-8000
Bus:
888-884-0105
Fax:
888-884-0106
| Virtual Tour | Book Showing | Email a Friend |
Jump To:
At a Glance:
| Type: | Freehold - Detached |
| Area: | Halton |
| Municipality: | Oakville |
| Neighbourhood: | 1020 - WO West |
| Style: | Bungalow |
| Lot Size: | x 126.00(Feet) |
| Approximate Age: | 51-99 |
| Tax: | $6,184 |
| Maintenance Fee: | $0 |
| Beds: | 3+1 |
| Baths: | 2 |
| Garage: | 0 |
| Fireplace: | N |
| Air Conditioning: | |
| Pool: | Inground |
Locatin Map:
Payment Calculator:

Listing added to your favorite list
Looking for resale homes?

By agreeing to Terms of Use, you will have ability to search up to 311610 listings and access to richer information than found on REALTOR.ca through my website.


