$1,399,999
Available - For Sale
Listing ID: W12143677
35 Miller Driv , Halton Hills, L7G 5P7, Halton
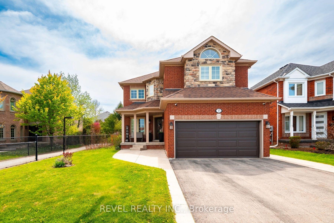
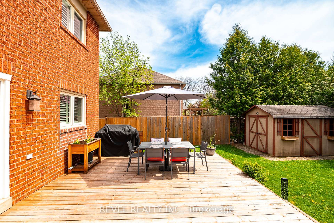
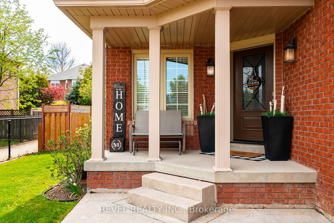
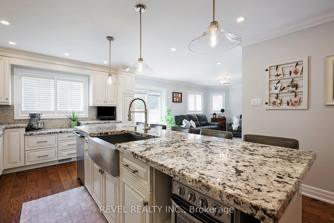
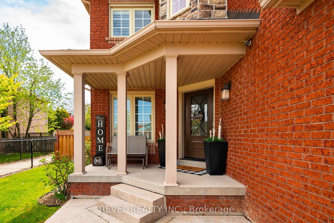
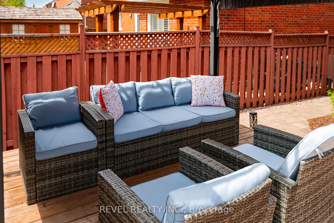
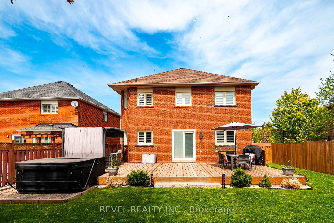
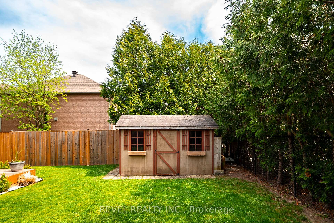
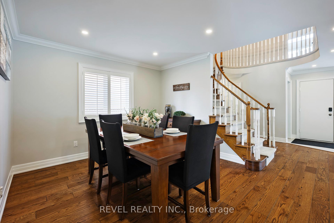
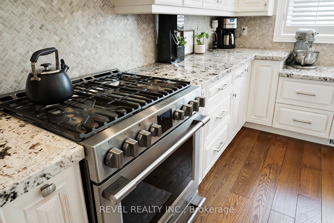
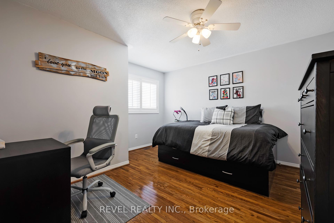
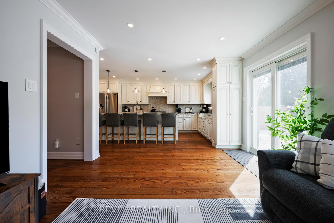
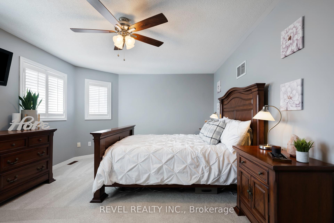
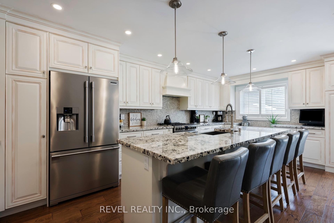
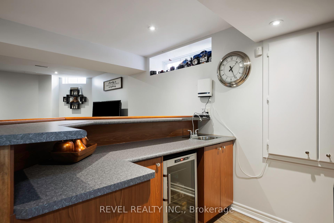
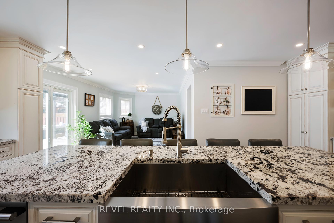
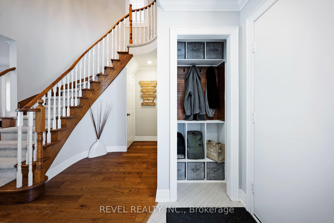
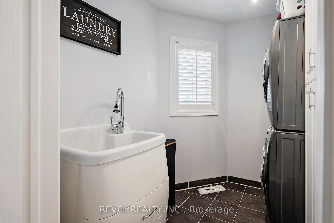
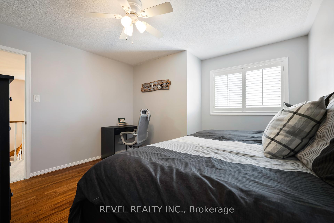
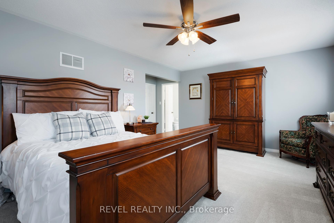
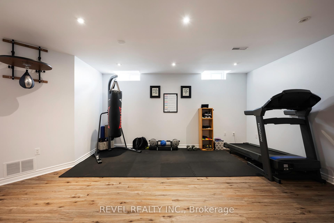
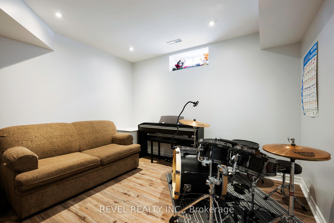
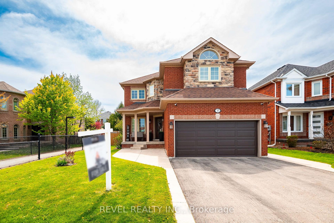
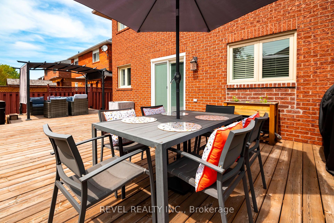
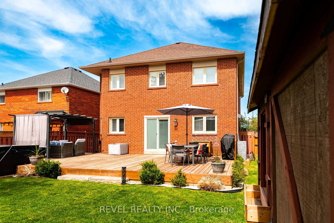
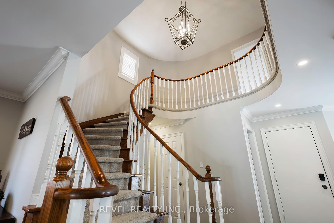
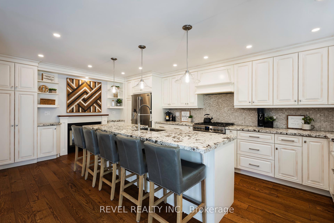
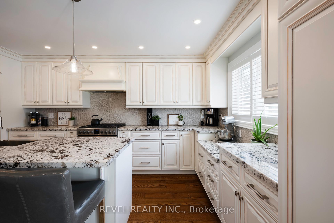
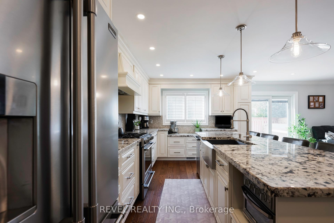
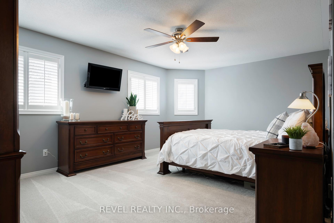
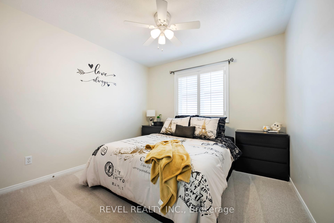
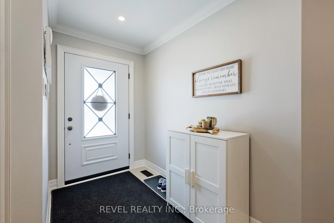
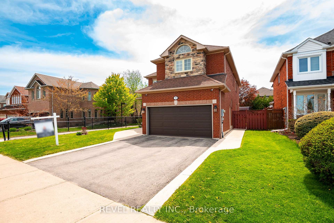
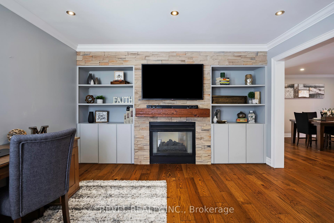
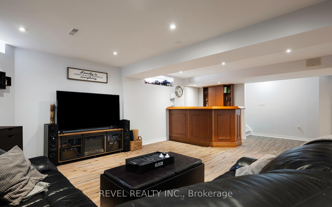
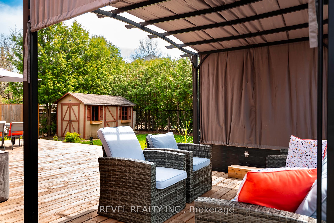
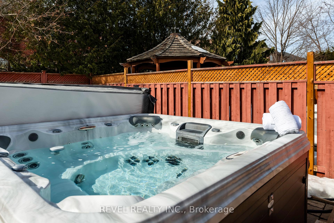
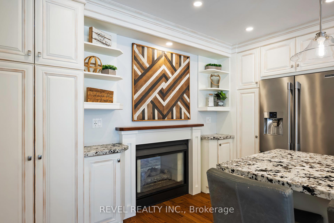
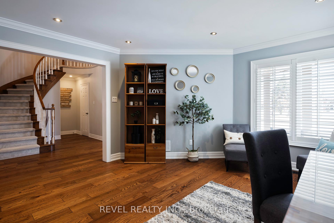
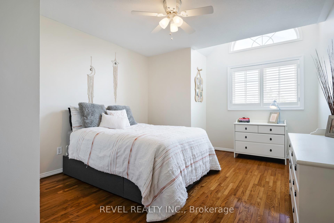
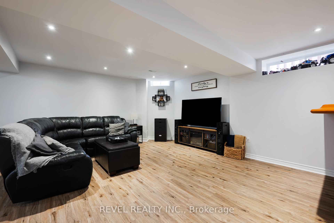
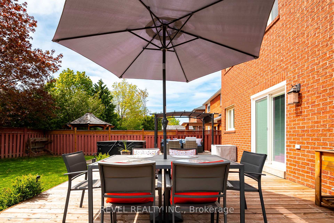
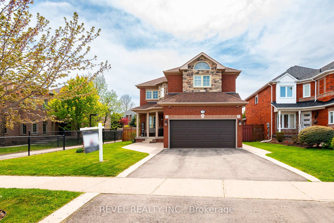
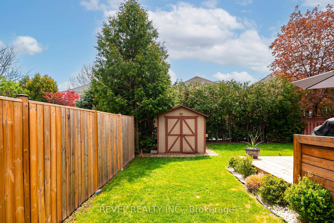
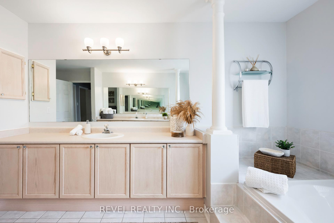
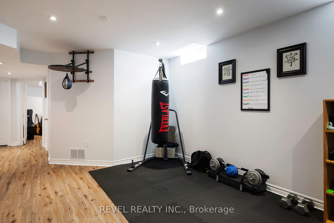
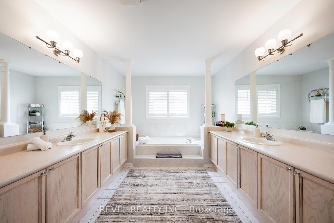
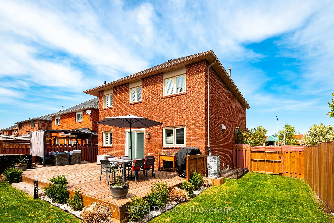
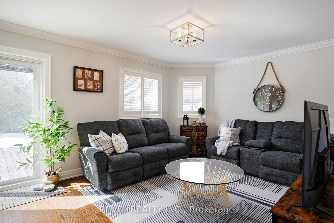
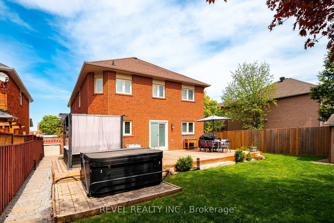
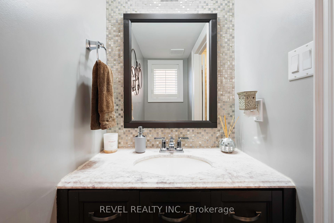
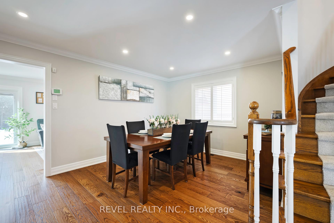
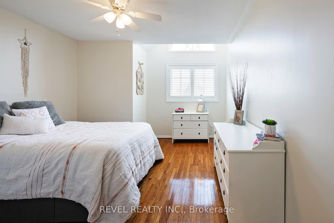

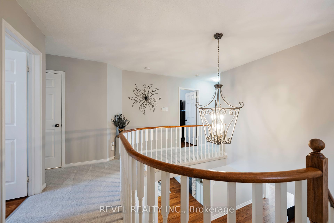
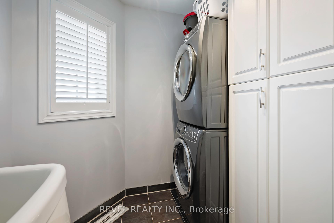
























































| Beautifully Renovated 4+1 Bedroom Family Home in a Prime Georgetown Location. 35 Miller Dr. delivers the perfect blend of thoughtful upgrades, stylish finishes, and family-friendly functionality. Set on a quiet street in one of Georgetown's most desirable neighbourhoods, this all-brick home offers over $150K in renovations, creating a space that's as impressive as it is comfortable. The main floor is warm and character, featuring wide-plank hardwood floors and a striking double-sided gas fireplace connecting the living and dining areas. The standout kitchen has been completely redesigned, now offering a spacious layout with an oversized island, a dedicated baking counter, and beautiful finishes that make cooking and hosting a joy. Upstairs, you'll find generously sized bedrooms, a convenient second-floor laundry room, and a layout that works for both growing families and those who love to entertain. The fully finished basement adds even more value, complete with a rec room, wet bar, rough-in for a bathroom, cold storage, and a fifth bedroom ideal for guests, teens, or multi-generational living. Enjoy a private fenced yard with a spacious deck, shed, and hot tub ready for backyard get-togethers or peaceful evenings under the stars. The double-car garage and custom stonework add curb appeal and function, while California shutters and quality finishes carry throughout the home. Every inch of this home has been meticulously cared for clean, organized, and ready for its next chapter. This is a rare opportunity to own a truly turnkey property in a location that offers the best of Georgetowntop schools, great parks, and easy commuter access. Literally just move-in and enjoy...Book your showing today! |
| Price | $1,399,999 |
| Taxes: | $5910.80 |
| Occupancy: | Owner |
| Address: | 35 Miller Driv , Halton Hills, L7G 5P7, Halton |
| Directions/Cross Streets: | Argyll Rd/Miller Dr |
| Rooms: | 11 |
| Rooms +: | 2 |
| Bedrooms: | 4 |
| Bedrooms +: | 1 |
| Family Room: | T |
| Basement: | Full, Finished |
| Washroom Type | No. of Pieces | Level |
| Washroom Type 1 | 2 | Main |
| Washroom Type 2 | 4 | Second |
| Washroom Type 3 | 5 | Second |
| Washroom Type 4 | 0 | |
| Washroom Type 5 | 0 |
| Total Area: | 0.00 |
| Property Type: | Detached |
| Style: | 2-Storey |
| Exterior: | Brick, Stone |
| Garage Type: | Attached |
| (Parking/)Drive: | Private Do |
| Drive Parking Spaces: | 2 |
| Park #1 | |
| Parking Type: | Private Do |
| Park #2 | |
| Parking Type: | Private Do |
| Pool: | None |
| Other Structures: | Shed |
| Approximatly Square Footage: | 2500-3000 |
| CAC Included: | N |
| Water Included: | N |
| Cabel TV Included: | N |
| Common Elements Included: | N |
| Heat Included: | N |
| Parking Included: | N |
| Condo Tax Included: | N |
| Building Insurance Included: | N |
| Fireplace/Stove: | Y |
| Heat Type: | Forced Air |
| Central Air Conditioning: | Central Air |
| Central Vac: | N |
| Laundry Level: | Syste |
| Ensuite Laundry: | F |
| Sewers: | Sewer |
| Utilities-Cable: | A |
| Utilities-Hydro: | Y |
$
%
Years
This calculator is for demonstration purposes only. Always consult a professional
financial advisor before making personal financial decisions.
| Although the information displayed is believed to be accurate, no warranties or representations are made of any kind. |
| REVEL REALTY INC. |
- Listing -1 of 0
|
|

Hossein Vanishoja
Broker, ABR, SRS, P.Eng
Dir:
416-300-8000
Bus:
888-884-0105
Fax:
888-884-0106
| Book Showing | Email a Friend |
Jump To:
At a Glance:
| Type: | Freehold - Detached |
| Area: | Halton |
| Municipality: | Halton Hills |
| Neighbourhood: | Georgetown |
| Style: | 2-Storey |
| Lot Size: | x 119.52(Feet) |
| Approximate Age: | |
| Tax: | $5,910.8 |
| Maintenance Fee: | $0 |
| Beds: | 4+1 |
| Baths: | 3 |
| Garage: | 0 |
| Fireplace: | Y |
| Air Conditioning: | |
| Pool: | None |
Locatin Map:
Payment Calculator:

Listing added to your favorite list
Looking for resale homes?

By agreeing to Terms of Use, you will have ability to search up to 311610 listings and access to richer information than found on REALTOR.ca through my website.


