$685,000
Available - For Sale
Listing ID: X12143682
100 Kyanite Lane , Barrhaven, K2J 7B5, Ottawa
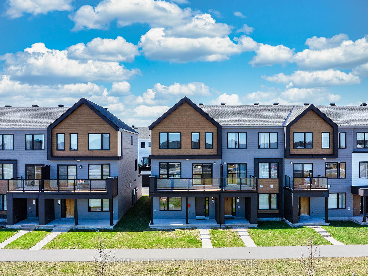
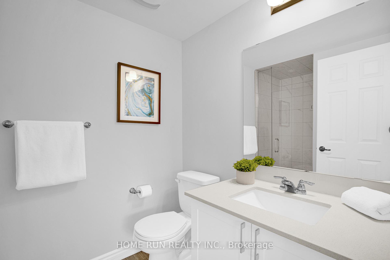
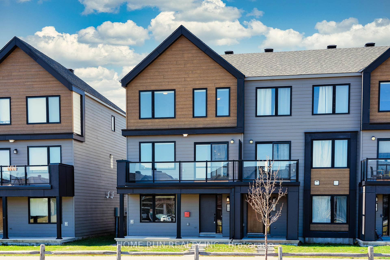
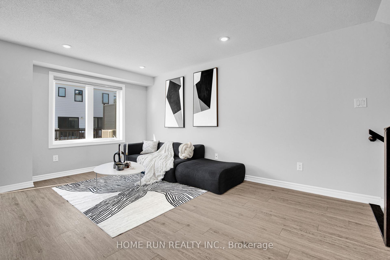
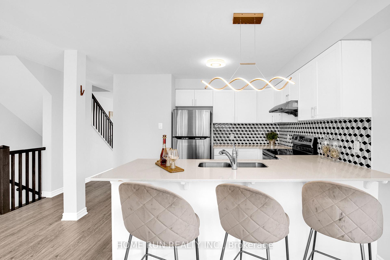
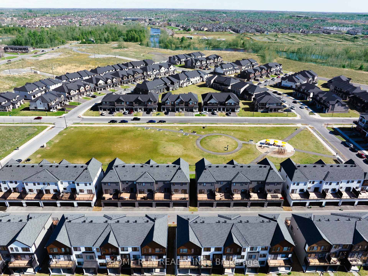
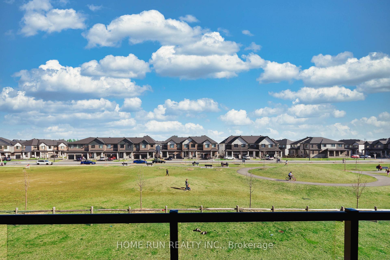

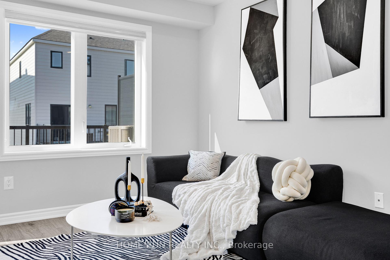
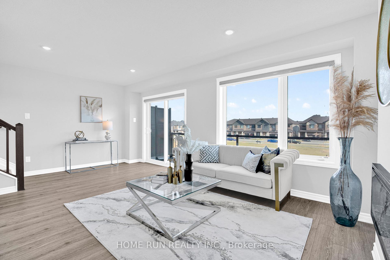
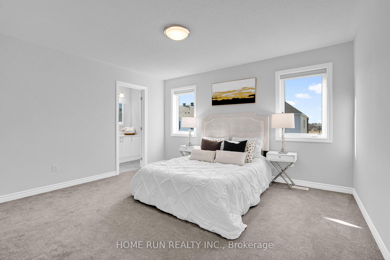
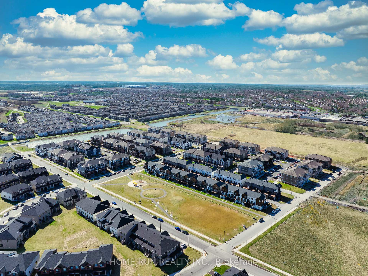
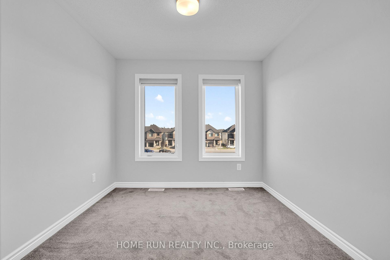
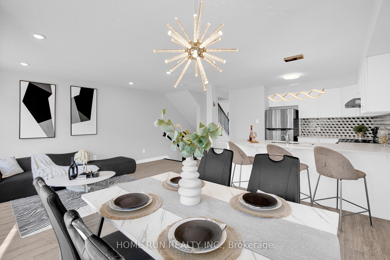
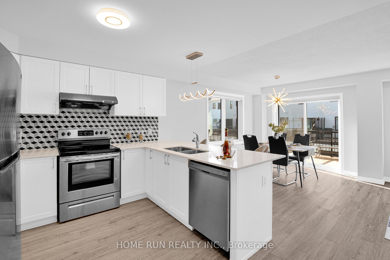
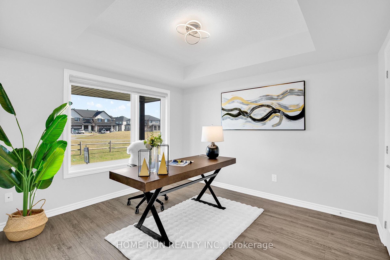
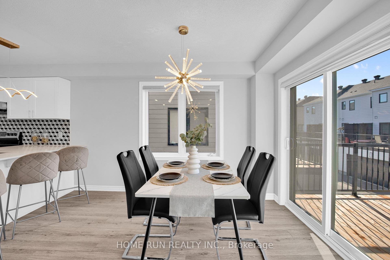
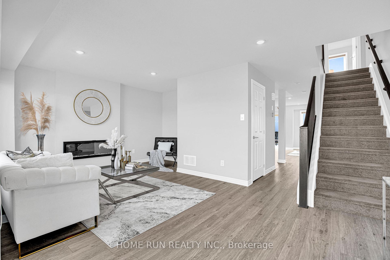
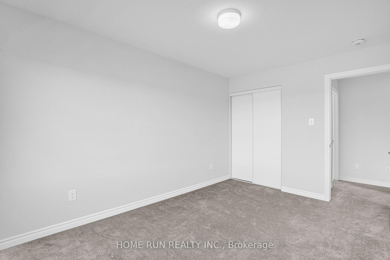
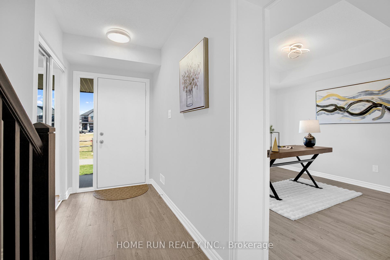
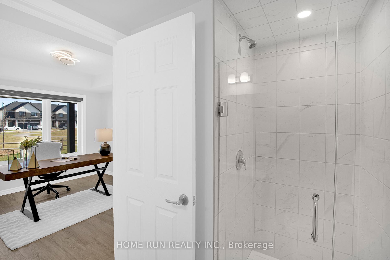
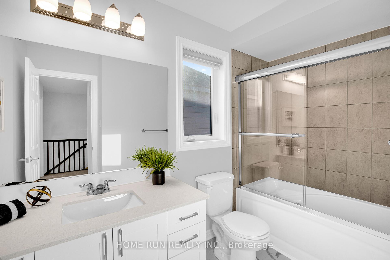
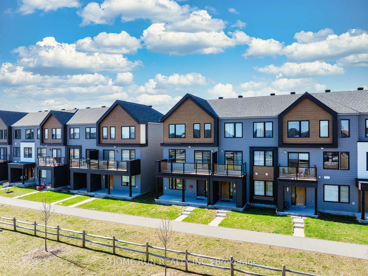
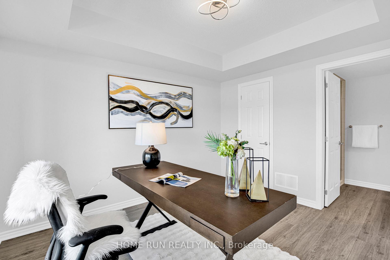
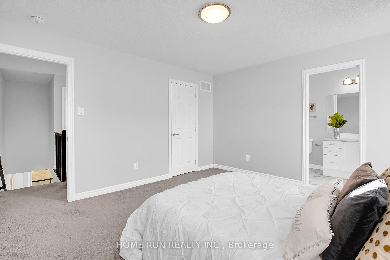
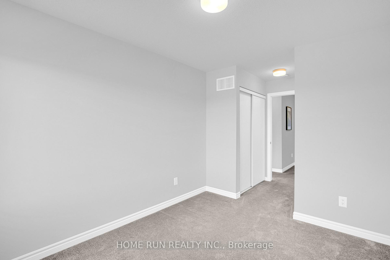
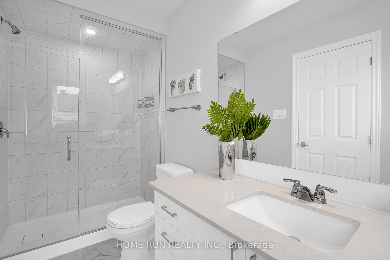
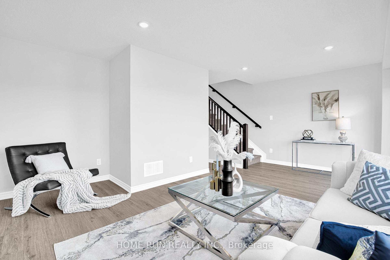
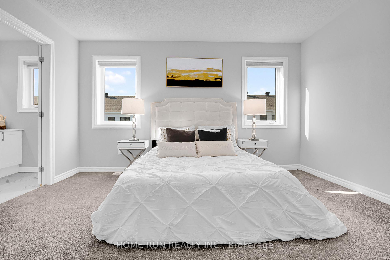
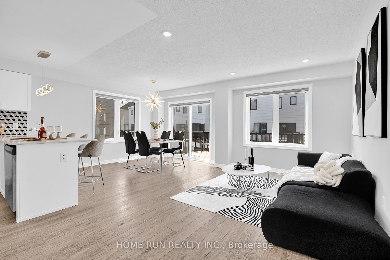
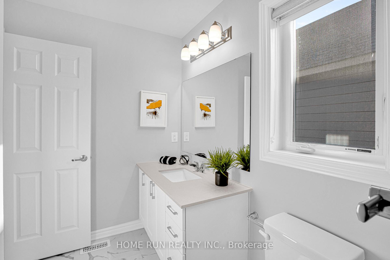
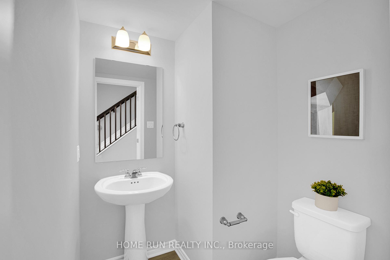
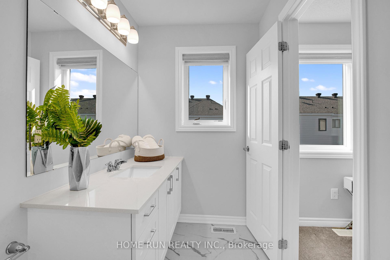
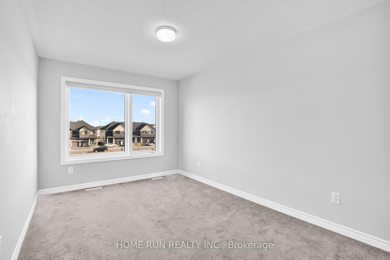
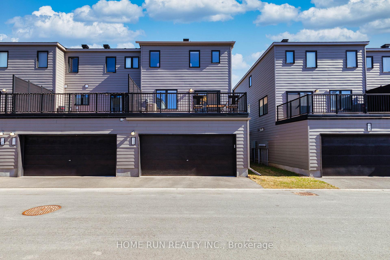



































| A rare opportunity in the heart of Barrhaven this impeccably maintained, park-facing townhome showcases over 60K in upgrades. Offering 4 bedrooms and 4 bathrooms across a bright and spacious layout, this home combines exceptional quality with an unbeatable location.The ground level features a versatile bedroom complete with a walk-in closet and full ensuite, ideal for guests, extended family, or a home office. The second floor offers a contemporary kitchen with quartz countertops, stainless steel appliances, a stylish backsplash, and abundant cabinetry, opening to two flexible living areas and a convenient powder room.Upgraded light fixtures throughout, oversized windows, and two expansive balconies bring in natural light and offer serene park views. The primary suite includes a walk-in closet and a 3-piece ensuite, while two additional bedrooms share a well-appointed family bathroom with a deep soaking tub. A rare 2-car garage further enhances this exceptional home.Ideally situated close to parks, top-rated schools, shopping, dining, transit, and recreational amenities, this low-maintenance property is perfect for those seeking style, comfort, and convenience. Do not miss out on this great property and call for your private viewing today! |
| Price | $685,000 |
| Taxes: | $4246.05 |
| Assessment Year: | 2024 |
| Occupancy: | Vacant |
| Address: | 100 Kyanite Lane , Barrhaven, K2J 7B5, Ottawa |
| Acreage: | Not Appl |
| Directions/Cross Streets: | Jockvale Road |
| Rooms: | 14 |
| Bedrooms: | 4 |
| Bedrooms +: | 0 |
| Family Room: | T |
| Basement: | None |
| Washroom Type | No. of Pieces | Level |
| Washroom Type 1 | 3 | Main |
| Washroom Type 2 | 2 | Second |
| Washroom Type 3 | 3 | Third |
| Washroom Type 4 | 3 | Third |
| Washroom Type 5 | 0 |
| Total Area: | 0.00 |
| Property Type: | Att/Row/Townhouse |
| Style: | 3-Storey |
| Exterior: | Brick, Vinyl Siding |
| Garage Type: | Attached |
| Drive Parking Spaces: | 0 |
| Pool: | None |
| Approximatly Square Footage: | 2000-2500 |
| CAC Included: | N |
| Water Included: | N |
| Cabel TV Included: | N |
| Common Elements Included: | N |
| Heat Included: | N |
| Parking Included: | N |
| Condo Tax Included: | N |
| Building Insurance Included: | N |
| Fireplace/Stove: | Y |
| Heat Type: | Forced Air |
| Central Air Conditioning: | Central Air |
| Central Vac: | N |
| Laundry Level: | Syste |
| Ensuite Laundry: | F |
| Sewers: | Sewer |
$
%
Years
This calculator is for demonstration purposes only. Always consult a professional
financial advisor before making personal financial decisions.
| Although the information displayed is believed to be accurate, no warranties or representations are made of any kind. |
| HOME RUN REALTY INC. |
- Listing -1 of 0
|
|

Hossein Vanishoja
Broker, ABR, SRS, P.Eng
Dir:
416-300-8000
Bus:
888-884-0105
Fax:
888-884-0106
| Book Showing | Email a Friend |
Jump To:
At a Glance:
| Type: | Freehold - Att/Row/Townhouse |
| Area: | Ottawa |
| Municipality: | Barrhaven |
| Neighbourhood: | 7704 - Barrhaven - Heritage Park |
| Style: | 3-Storey |
| Lot Size: | x 61.35(Feet) |
| Approximate Age: | |
| Tax: | $4,246.05 |
| Maintenance Fee: | $0 |
| Beds: | 4 |
| Baths: | 4 |
| Garage: | 0 |
| Fireplace: | Y |
| Air Conditioning: | |
| Pool: | None |
Locatin Map:
Payment Calculator:

Listing added to your favorite list
Looking for resale homes?

By agreeing to Terms of Use, you will have ability to search up to 311610 listings and access to richer information than found on REALTOR.ca through my website.


