$1,949,000
Available - For Sale
Listing ID: X12143694
403 Hess Stre South , Hamilton, L8P 3R2, Hamilton
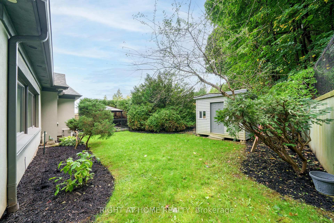
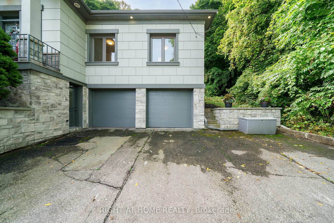
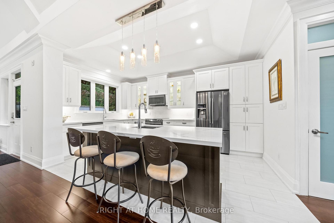
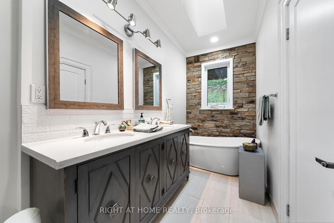
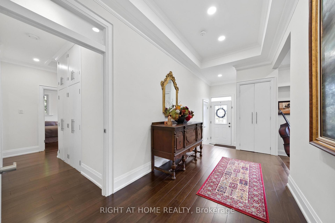
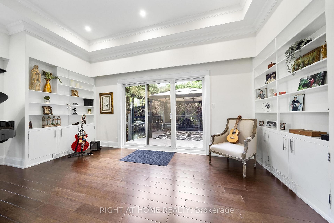
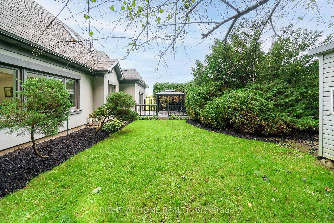
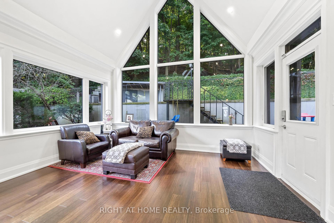

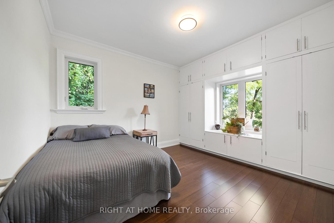
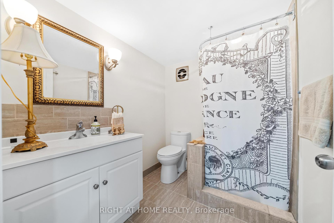
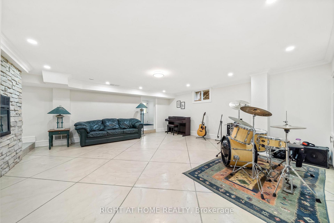
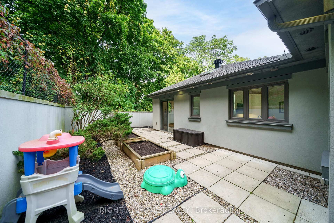
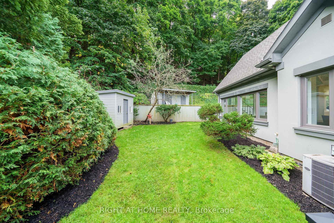
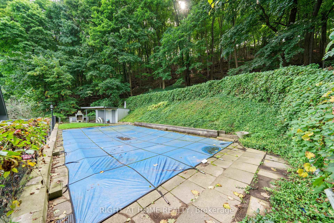
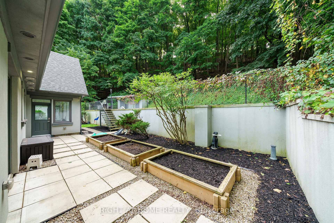
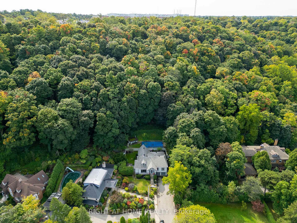
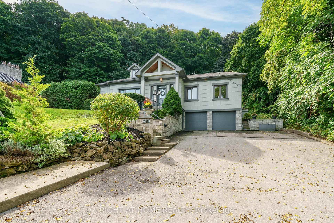
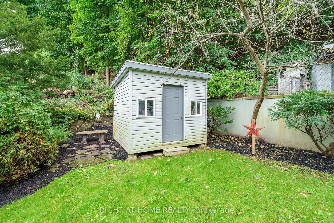
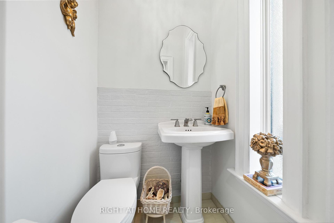
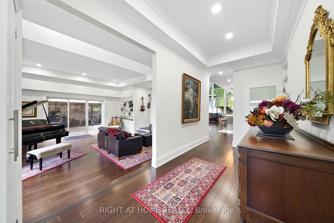
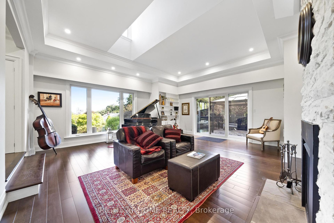
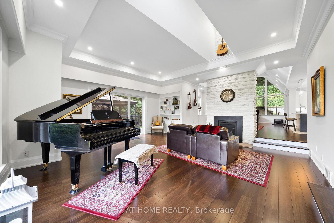
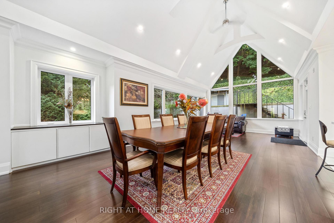

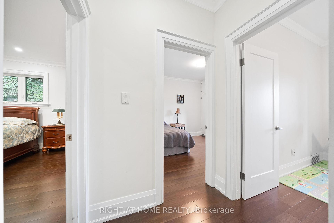
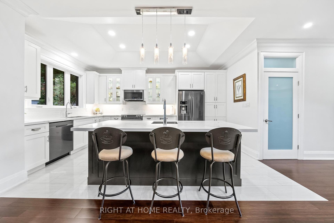
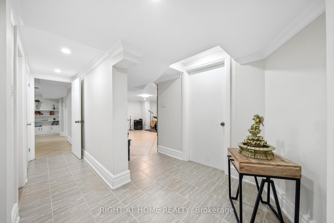
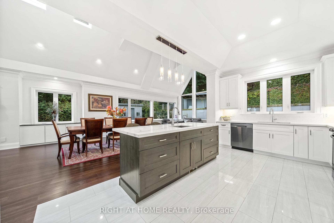
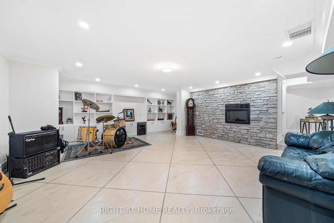

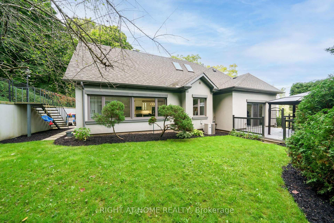
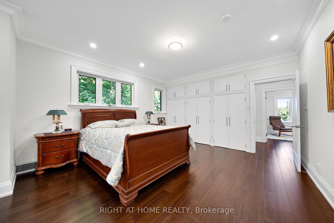
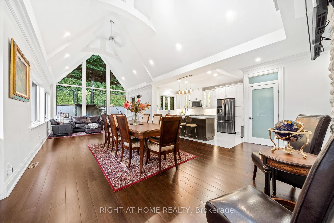
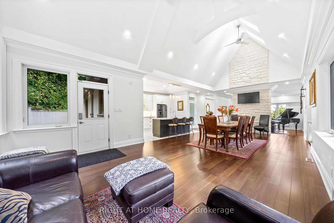
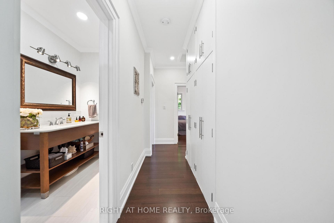
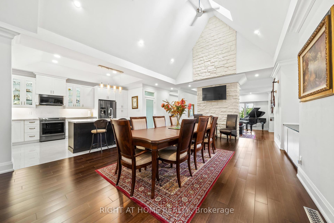
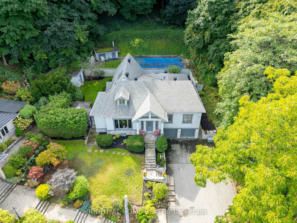
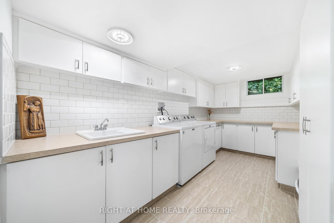
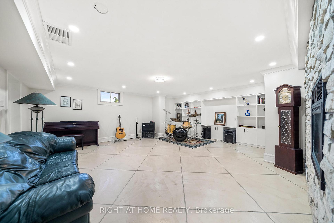
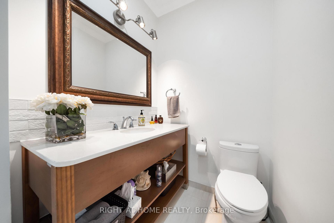
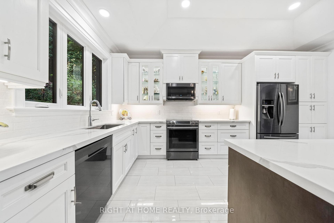
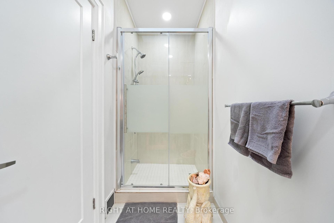
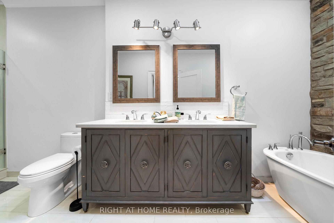
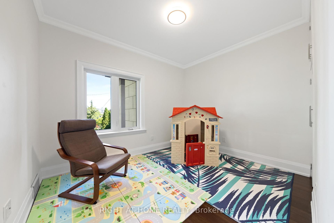
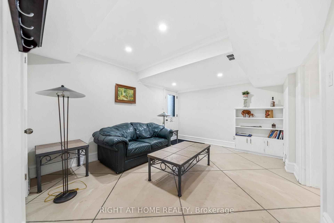
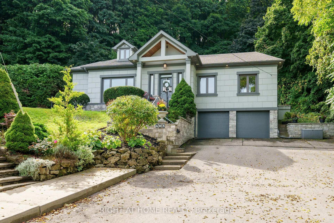
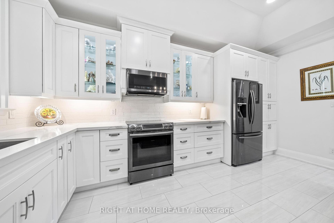
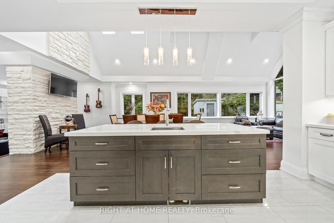
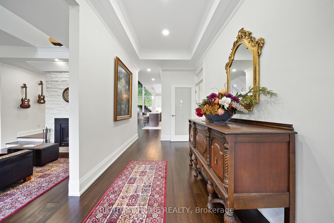
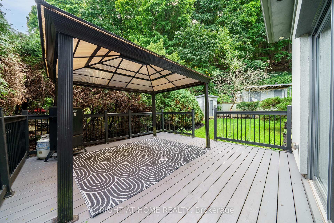
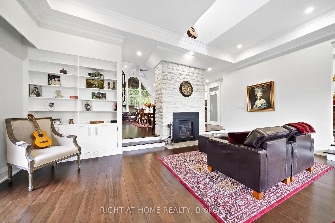
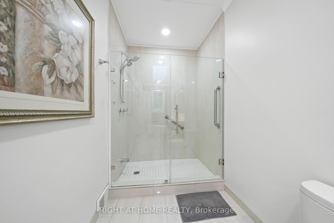
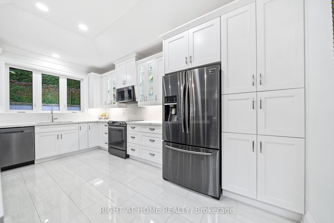






















































| Welcome to 403 Hess St S, a beautifully renovated raised bungalow situated at the top of the escarpment in a peaceful cul-de-sac surrounded by greenery. This home offers modern comfort and serene living, with stunning views and a private, natural setting. Renovated in 2017, the home features vaulted ceilings with skylights, hardwood floors, and large windows that fill the space with natural light and picturesque views of the surrounding greenery. The open-concept main floor is perfect for entertaining, with a sleek white kitchen featuring quartz countertops, stainless steel appliances, and plenty of storage. The kitchen flows into the dining area and family room, creating a seamless space for gatherings. The spacious living room includes a cozy gas fireplace, large windows with city views, and sliding doors leading to a private patio. The main floor also offers two secondary bedrooms, a 2-piece powder room, a 3-piece bathroom, and a spacious primary bedroom with a luxurious 5-piece ensuite. The fully finished basement adds even more living space with a large recreational room, a bedroom, a 3-piece bathroom, and a separate walkout entranceperfect for guests or a potential in-law suite. The basement also includes a laundry room and direct access to the double car garage. Outside, the private backyard features an upper-level in-ground pool, garden space, and stunning views of the escarpment. This outdoor space is perfect for relaxing or entertaining, offering both privacy and beauty. 403 Hess St S combines modern updates with the tranquility of nature, making it the perfect home for those seeking both style and serenity. |
| Price | $1,949,000 |
| Taxes: | $13783.45 |
| Occupancy: | Owner |
| Address: | 403 Hess Stre South , Hamilton, L8P 3R2, Hamilton |
| Acreage: | < .50 |
| Directions/Cross Streets: | Aberdeen Ave to Hess St s |
| Rooms: | 7 |
| Bedrooms: | 3 |
| Bedrooms +: | 1 |
| Family Room: | T |
| Basement: | Finished wit |
| Washroom Type | No. of Pieces | Level |
| Washroom Type 1 | 2 | Main |
| Washroom Type 2 | 3 | Main |
| Washroom Type 3 | 5 | Main |
| Washroom Type 4 | 3 | Basement |
| Washroom Type 5 | 0 |
| Total Area: | 0.00 |
| Approximatly Age: | 51-99 |
| Property Type: | Detached |
| Style: | Bungalow-Raised |
| Exterior: | Stucco (Plaster) |
| Garage Type: | Attached |
| (Parking/)Drive: | Private Do |
| Drive Parking Spaces: | 6 |
| Park #1 | |
| Parking Type: | Private Do |
| Park #2 | |
| Parking Type: | Private Do |
| Pool: | Inground |
| Approximatly Age: | 51-99 |
| Approximatly Square Footage: | 2000-2500 |
| CAC Included: | N |
| Water Included: | N |
| Cabel TV Included: | N |
| Common Elements Included: | N |
| Heat Included: | N |
| Parking Included: | N |
| Condo Tax Included: | N |
| Building Insurance Included: | N |
| Fireplace/Stove: | Y |
| Heat Type: | Forced Air |
| Central Air Conditioning: | Central Air |
| Central Vac: | N |
| Laundry Level: | Syste |
| Ensuite Laundry: | F |
| Sewers: | Sewer |
$
%
Years
This calculator is for demonstration purposes only. Always consult a professional
financial advisor before making personal financial decisions.
| Although the information displayed is believed to be accurate, no warranties or representations are made of any kind. |
| RIGHT AT HOME REALTY |
- Listing -1 of 0
|
|

Hossein Vanishoja
Broker, ABR, SRS, P.Eng
Dir:
416-300-8000
Bus:
888-884-0105
Fax:
888-884-0106
| Book Showing | Email a Friend |
Jump To:
At a Glance:
| Type: | Freehold - Detached |
| Area: | Hamilton |
| Municipality: | Hamilton |
| Neighbourhood: | Durand |
| Style: | Bungalow-Raised |
| Lot Size: | x 167.00(Feet) |
| Approximate Age: | 51-99 |
| Tax: | $13,783.45 |
| Maintenance Fee: | $0 |
| Beds: | 3+1 |
| Baths: | 4 |
| Garage: | 0 |
| Fireplace: | Y |
| Air Conditioning: | |
| Pool: | Inground |
Locatin Map:
Payment Calculator:

Listing added to your favorite list
Looking for resale homes?

By agreeing to Terms of Use, you will have ability to search up to 311610 listings and access to richer information than found on REALTOR.ca through my website.


