$5,500
Available - For Rent
Listing ID: C12143653
5 Soudan Aven , Toronto, M4S 0B1, Toronto
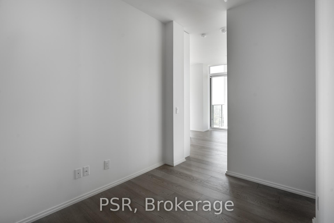
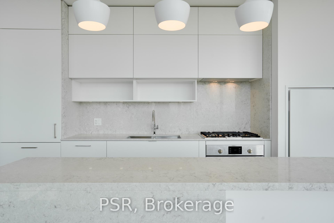


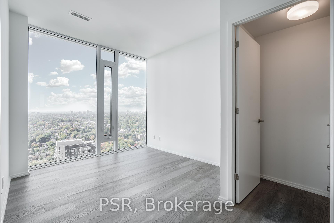
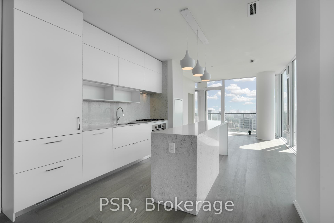
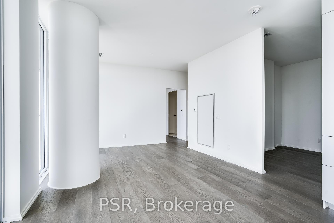
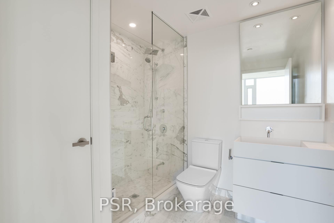
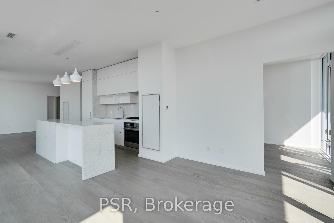
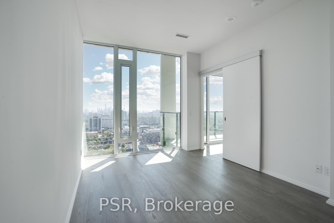
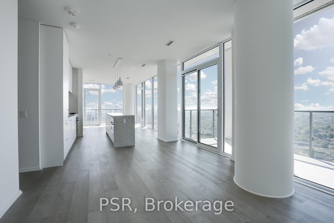
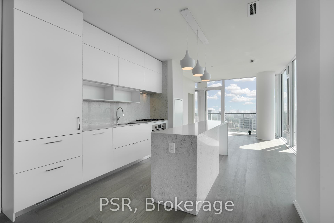
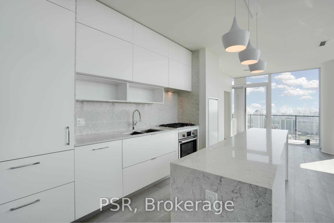

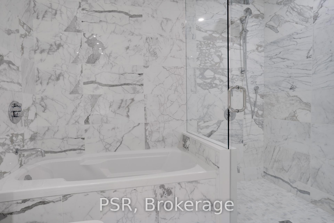
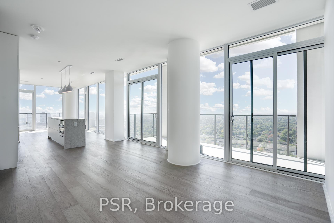
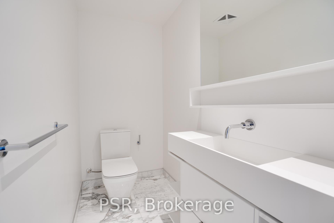
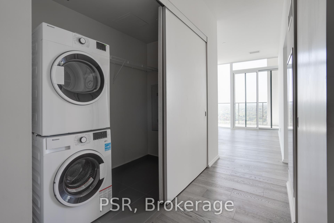
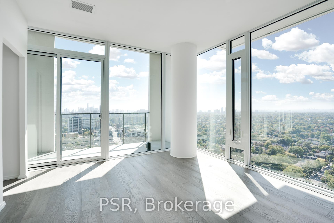
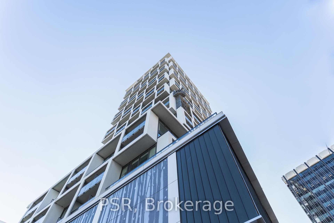
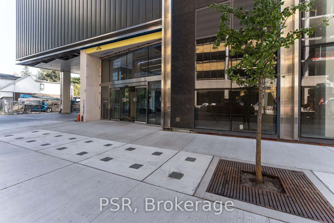
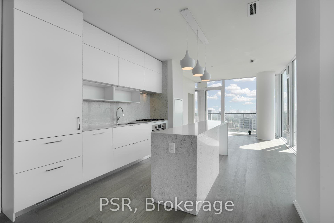
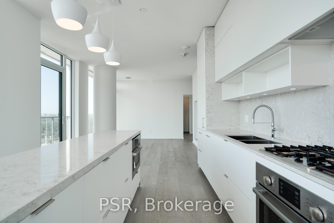
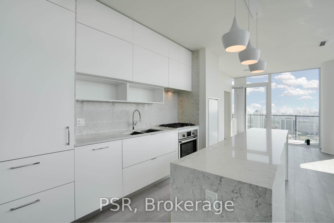
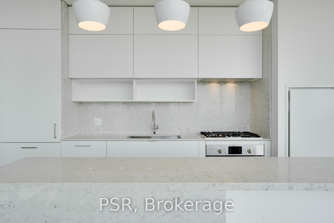
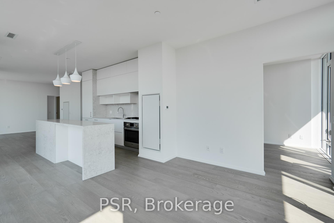
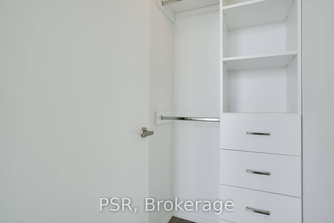
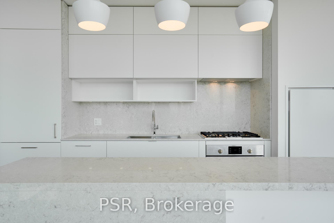
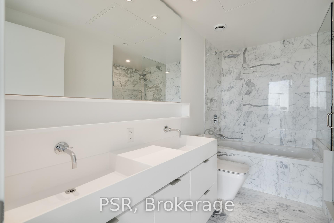

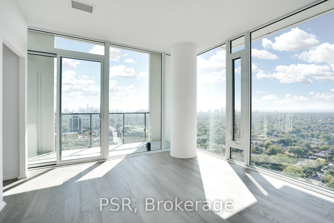
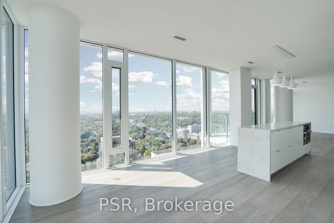
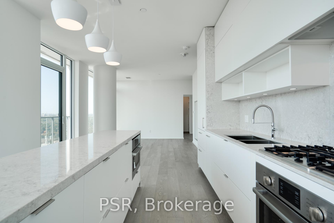
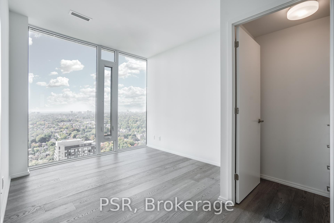
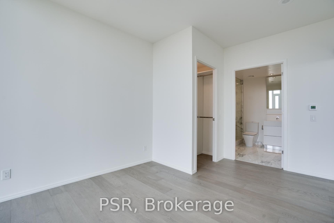
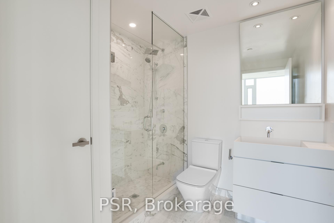
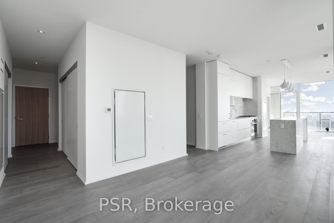
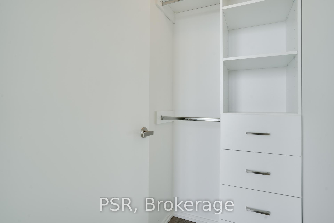

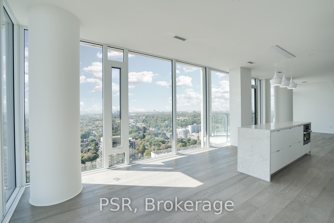
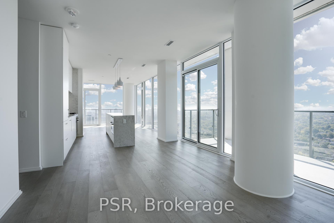
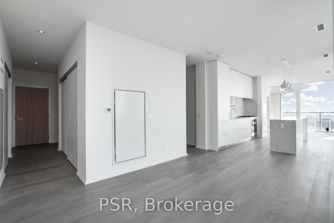
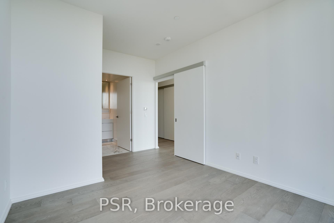
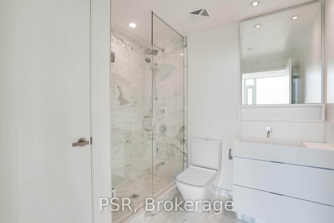
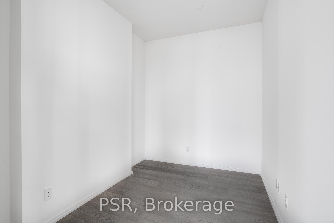
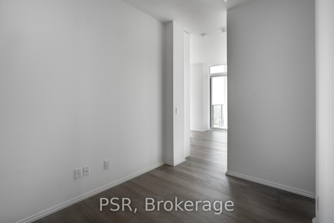
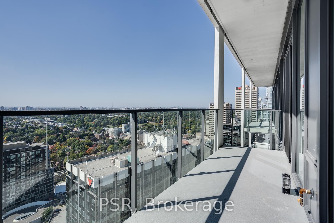
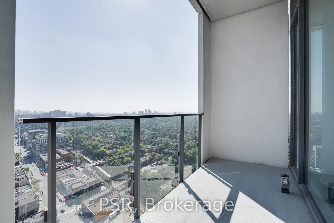
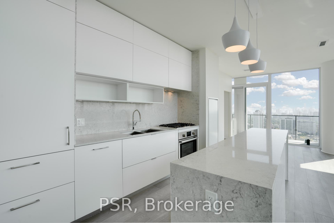

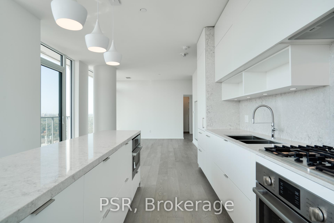
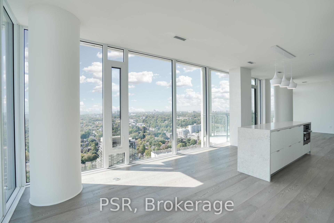
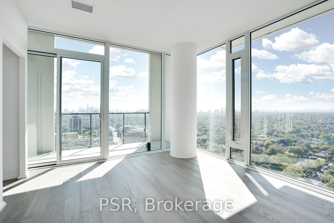
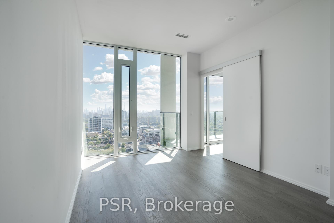
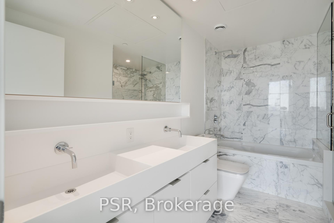
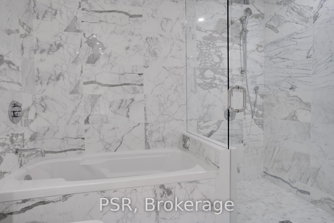
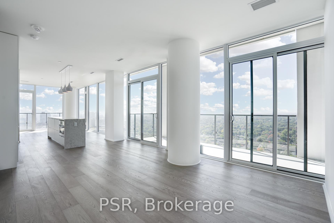
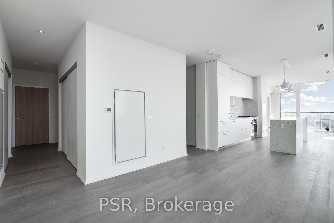
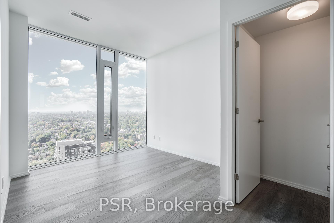
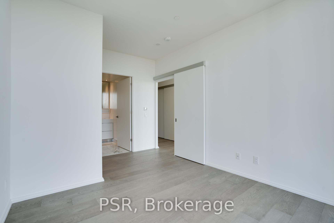
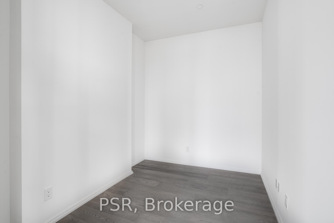
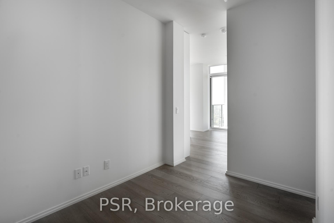
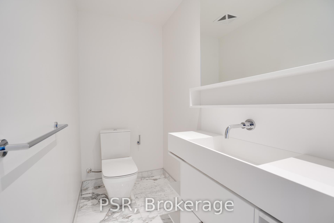
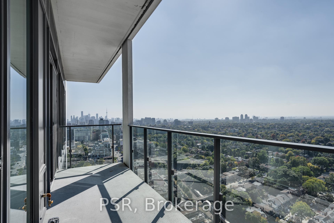
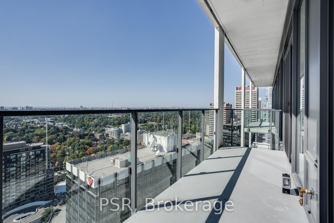
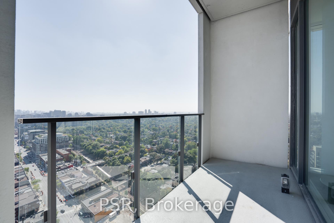
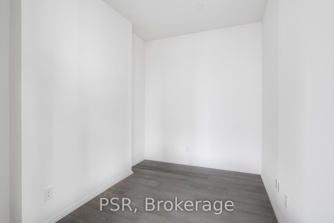
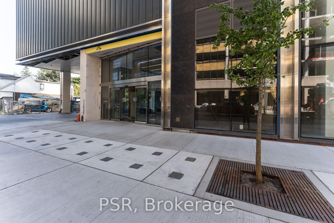
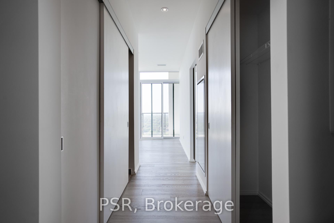
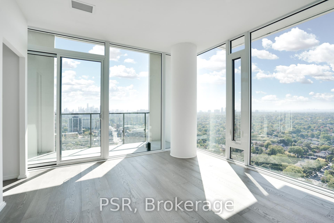
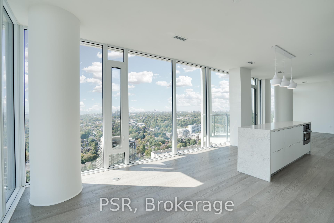
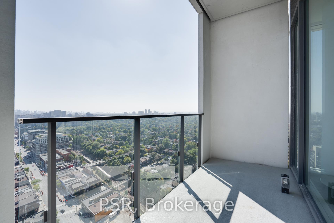
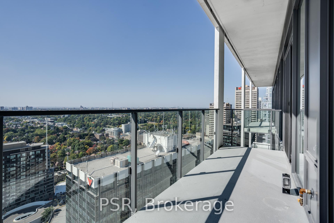
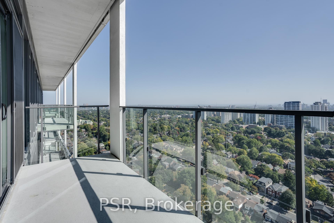
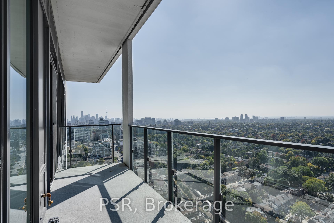
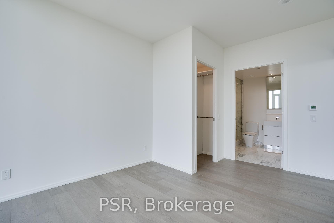
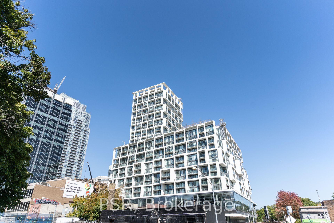
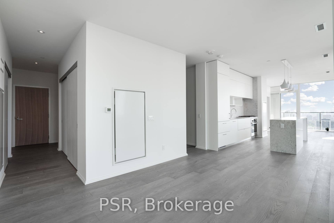
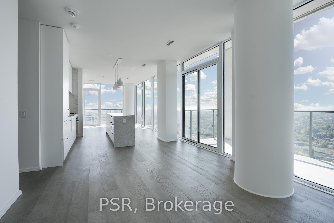
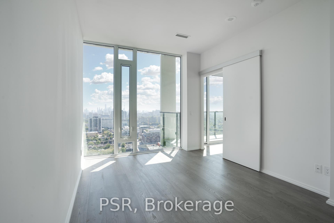
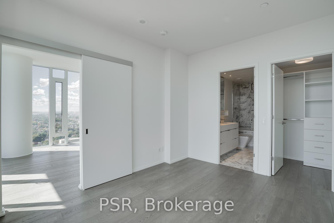
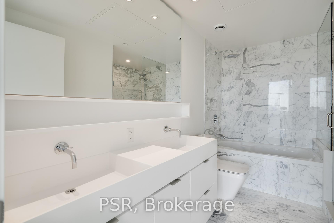
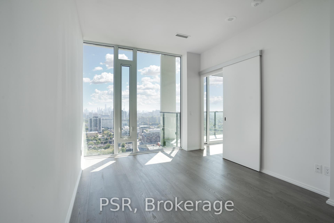
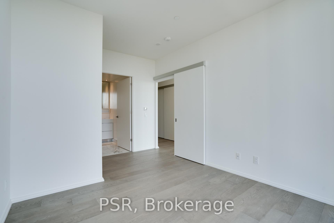
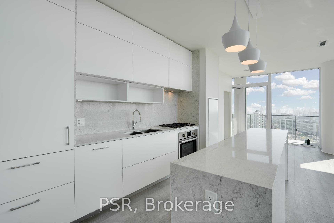
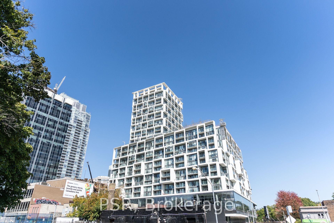
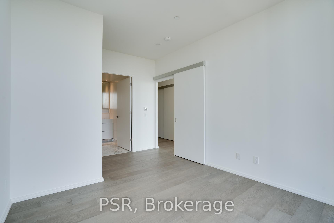
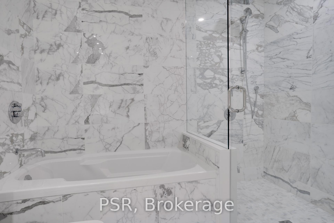
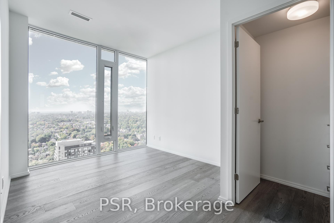
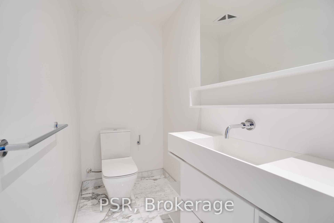
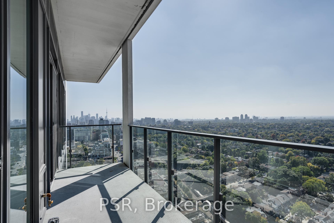
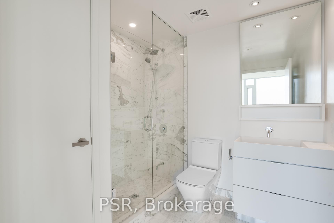




























































































| Penthouse Dreams Are Made Of These! Beautifully Appointed & Impeccably Finished Corner Suite Boasting 2 Spacious Bedrooms, Separate Room Den, & 3 Bathrooms. Shows To Perfection With Over $50K Spent On Builder Upgrades Throughout - A Must See! Highly Sought After, Split Floorplan Spans Just Shy Of 1,300 SF - Offers Functional Open Concept Principle Rooms, Great For Entertaining. An Abundance Of Natural Light And Sweeping, Unobstructed South West Views. Not 1 But 2 Large Balconies - Outfitted With Gas Line For Easy BBQ Install. Well Equipped Chefs Kitchen Offers Upgraded Gas Cooktop, Integrated Appliances, And A Generously Size 9ft Waterfall Island. Primary Retreat Offers Custom Closets & Spa-Like, Marble Clad 5 Pc. Ensuite Bathroom. Both Bedrooms Have Been Outfitted With Automated, Blackout Window Coverings. The Den Is A Separate Room With Sliding Door - Doubling As A Home Office Or An Optional 3rd Bedroom. 1 Parking & 1 Locker Included. Building Is Rich In Amenities: 24hr Concierge, Outdoor Pool & Rooftop Terrace, State Of The Art Fitness Centre, Party Room & Much More. Enjoy All The Luxuries Midtown Has To Offer While Living At The Renowned Art Shoppe Lofts + Condos. |
| Price | $5,500 |
| Taxes: | $0.00 |
| Occupancy: | Tenant |
| Address: | 5 Soudan Aven , Toronto, M4S 0B1, Toronto |
| Postal Code: | M4S 0B1 |
| Province/State: | Toronto |
| Directions/Cross Streets: | Yonge & Eglinton |
| Washroom Type | No. of Pieces | Level |
| Washroom Type 1 | 2 | Main |
| Washroom Type 2 | 3 | Main |
| Washroom Type 3 | 5 | Main |
| Washroom Type 4 | 0 | |
| Washroom Type 5 | 0 |
| Total Area: | 0.00 |
| Washrooms: | 3 |
| Heat Type: | Forced Air |
| Central Air Conditioning: | Central Air |
| Elevator Lift: | True |
| Although the information displayed is believed to be accurate, no warranties or representations are made of any kind. |
| PSR |
- Listing -1 of 0
|
|

Hossein Vanishoja
Broker, ABR, SRS, P.Eng
Dir:
416-300-8000
Bus:
888-884-0105
Fax:
888-884-0106
| Book Showing | Email a Friend |
Jump To:
At a Glance:
| Type: | Com - Condo Apartment |
| Area: | Toronto |
| Municipality: | Toronto C10 |
| Neighbourhood: | Mount Pleasant West |
| Style: | Apartment |
| Lot Size: | x 0.00() |
| Approximate Age: | |
| Tax: | $0 |
| Maintenance Fee: | $0 |
| Beds: | 2+1 |
| Baths: | 3 |
| Garage: | 0 |
| Fireplace: | Y |
| Air Conditioning: | |
| Pool: |
Locatin Map:

Listing added to your favorite list
Looking for resale homes?

By agreeing to Terms of Use, you will have ability to search up to 311610 listings and access to richer information than found on REALTOR.ca through my website.


