$998,000
Available - For Sale
Listing ID: N12143445
26 Rush Road , Aurora, L4G 7G3, York
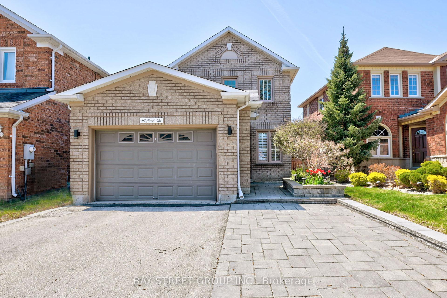
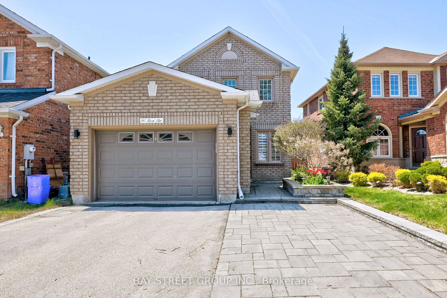
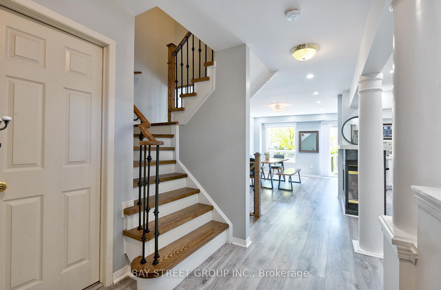
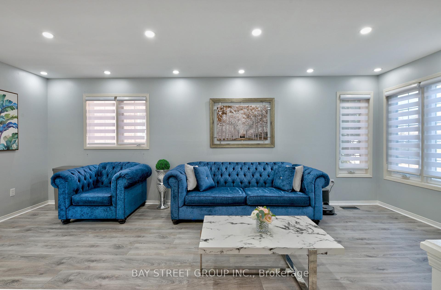
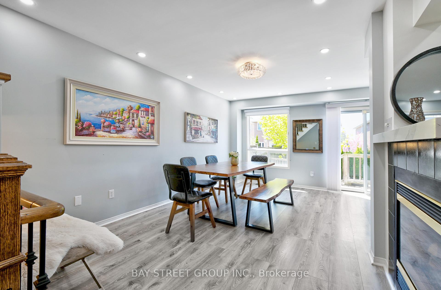
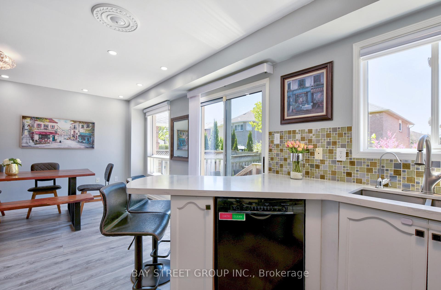
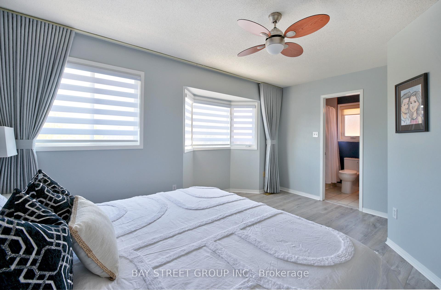
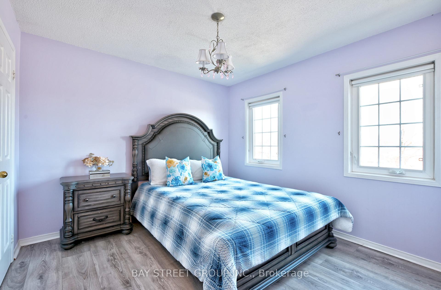
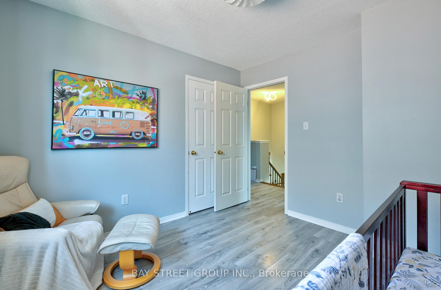
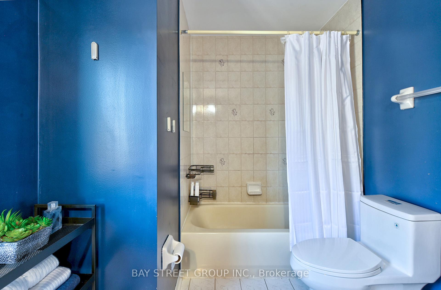
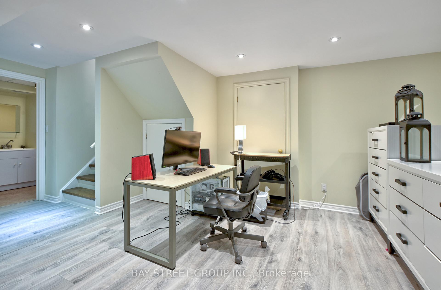
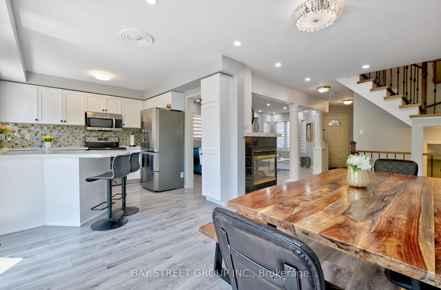
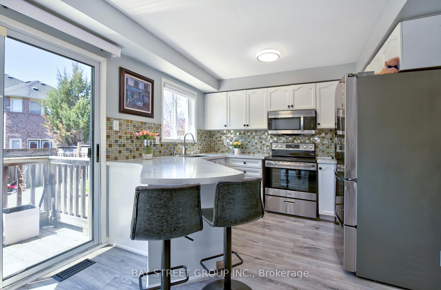
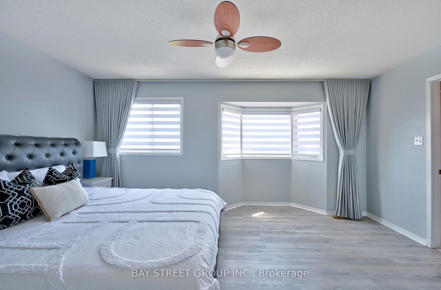
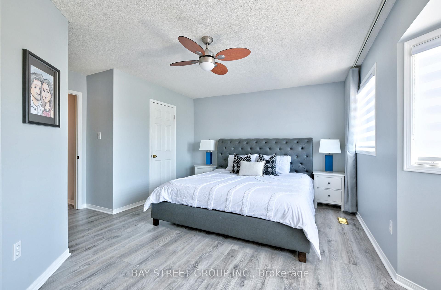
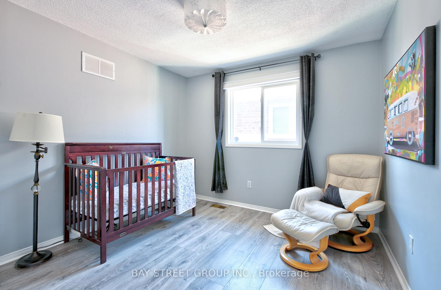
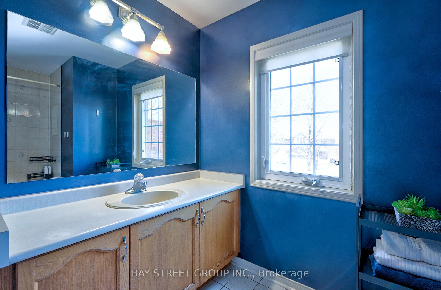
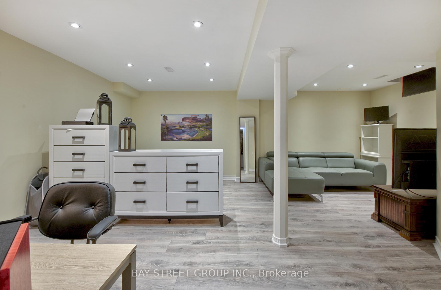
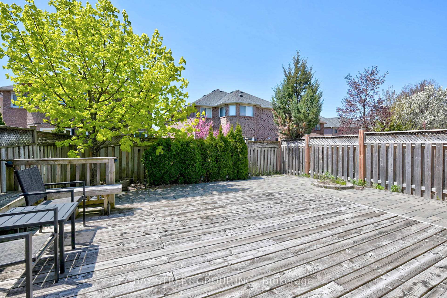
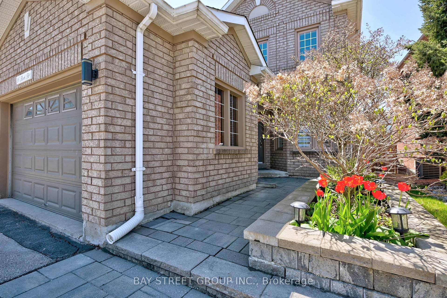

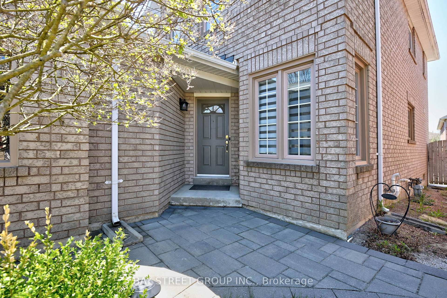
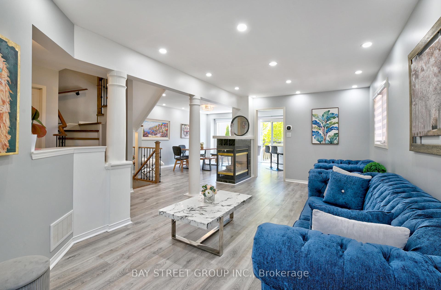
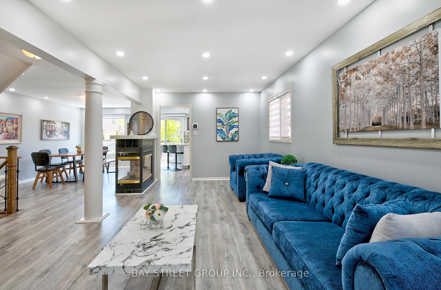
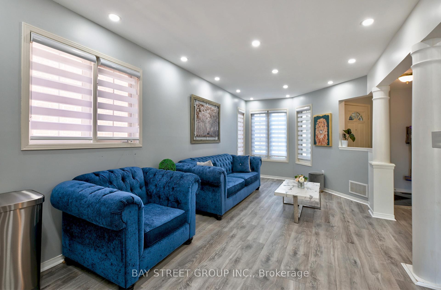

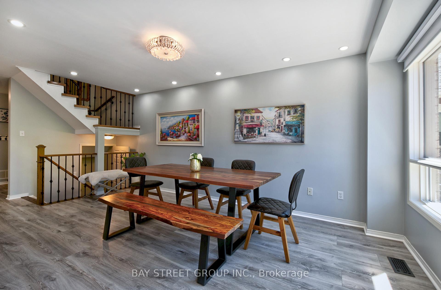
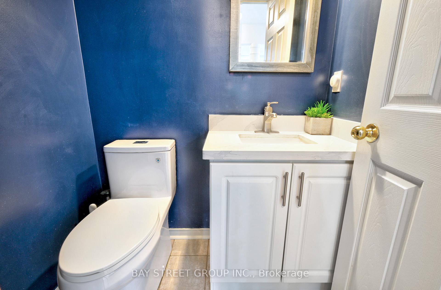

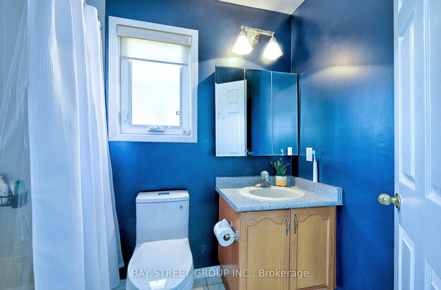






























| Located on a non-sidewalk side of the exclusive St. Andrews golf course hilltop community with only quiet local traffic and steps away access to Hamilton Park and the local school bus stop within the community sharing entrance with St. Andrew's Valley Golf Club. Breathe deeply and enjoy the crisp, invigorating air, thanks to the neighborhoods elevated location and surrounding natural landscape, every breath here feels like a reset. It's a rare blend of purity and peace, making outdoor moments truly revitalizing, perfect for daily walks. Zoned with top schools: G.W. Williams H.S. (public, score of 8.8), St Andrews College (private for boys), St. Anne's School (private for girls) & Pickering College (private for co-ed). Abundant grocery options: 1 min to Real Canadian Superstore, T&T, and Ranch Fresh, 5 mins to Sobeys, Metro, Longos, and Centra, 10 mins to Costco, Walmart, Farmboy. New 2024 central AC & heat pump. New 2024 all windows installed with premium Zebra blinds. Fantastic neighbours. The front of the house is upgraded with a custom raised stone garden bed with existing tulips, small flowering trees, and space for further planting. |
| Price | $998,000 |
| Taxes: | $4981.00 |
| Assessment Year: | 2024 |
| Occupancy: | Owner |
| Address: | 26 Rush Road , Aurora, L4G 7G3, York |
| Directions/Cross Streets: | Bayview & St. John |
| Rooms: | 8 |
| Bedrooms: | 3 |
| Bedrooms +: | 0 |
| Family Room: | T |
| Basement: | Finished |
| Washroom Type | No. of Pieces | Level |
| Washroom Type 1 | 4 | Second |
| Washroom Type 2 | 4 | Second |
| Washroom Type 3 | 2 | Main |
| Washroom Type 4 | 0 | |
| Washroom Type 5 | 0 |
| Total Area: | 0.00 |
| Property Type: | Detached |
| Style: | 2-Storey |
| Exterior: | Brick |
| Garage Type: | Detached |
| Drive Parking Spaces: | 4 |
| Pool: | None |
| Approximatly Square Footage: | 1500-2000 |
| CAC Included: | N |
| Water Included: | N |
| Cabel TV Included: | N |
| Common Elements Included: | N |
| Heat Included: | N |
| Parking Included: | N |
| Condo Tax Included: | N |
| Building Insurance Included: | N |
| Fireplace/Stove: | Y |
| Heat Type: | Forced Air |
| Central Air Conditioning: | Central Air |
| Central Vac: | N |
| Laundry Level: | Syste |
| Ensuite Laundry: | F |
| Sewers: | Sewer |
$
%
Years
This calculator is for demonstration purposes only. Always consult a professional
financial advisor before making personal financial decisions.
| Although the information displayed is believed to be accurate, no warranties or representations are made of any kind. |
| BAY STREET GROUP INC. |
- Listing -1 of 0
|
|

Hossein Vanishoja
Broker, ABR, SRS, P.Eng
Dir:
416-300-8000
Bus:
888-884-0105
Fax:
888-884-0106
| Book Showing | Email a Friend |
Jump To:
At a Glance:
| Type: | Freehold - Detached |
| Area: | York |
| Municipality: | Aurora |
| Neighbourhood: | Bayview Wellington |
| Style: | 2-Storey |
| Lot Size: | x 102.00(Feet) |
| Approximate Age: | |
| Tax: | $4,981 |
| Maintenance Fee: | $0 |
| Beds: | 3 |
| Baths: | 3 |
| Garage: | 0 |
| Fireplace: | Y |
| Air Conditioning: | |
| Pool: | None |
Locatin Map:
Payment Calculator:

Listing added to your favorite list
Looking for resale homes?

By agreeing to Terms of Use, you will have ability to search up to 311610 listings and access to richer information than found on REALTOR.ca through my website.


