$1,029,000
Available - For Sale
Listing ID: X12097799
94 Macey Bay Road , Georgian Bay, L0K 1S0, Muskoka
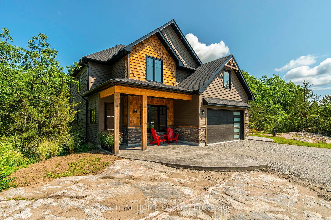
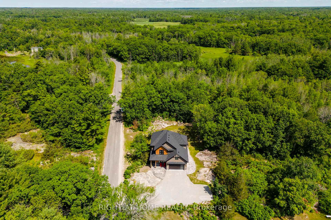
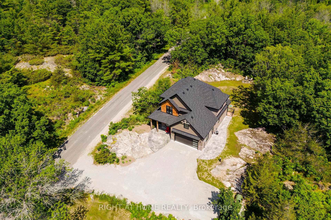
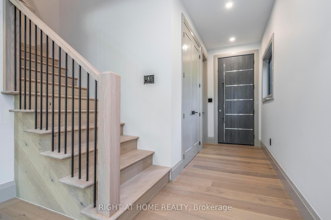
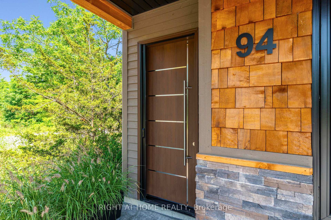
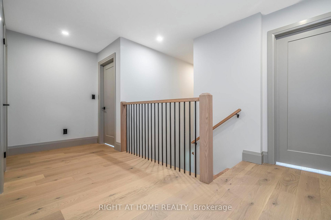
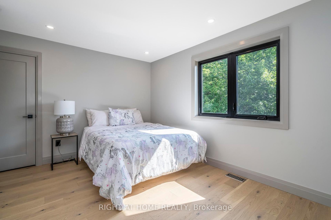
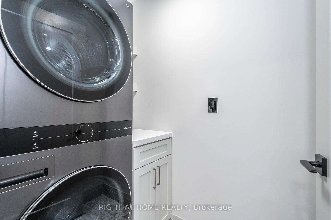
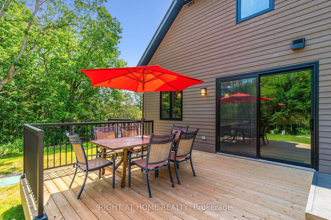

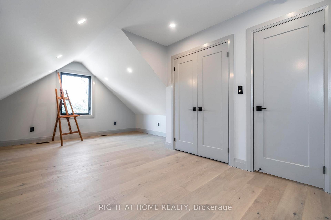
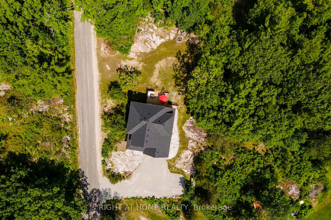
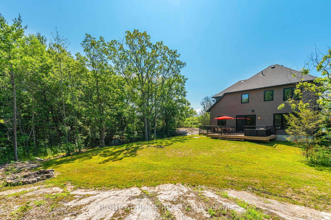
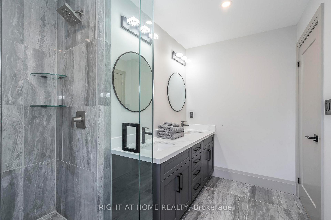
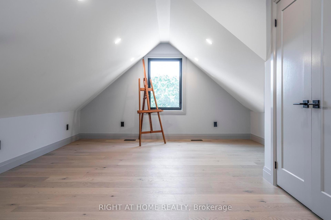
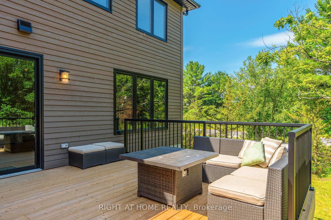
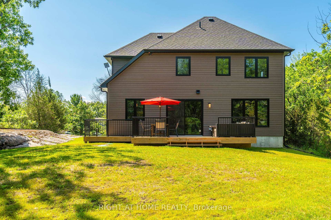

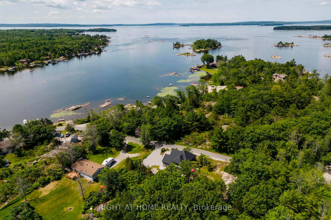
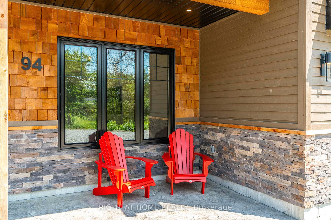
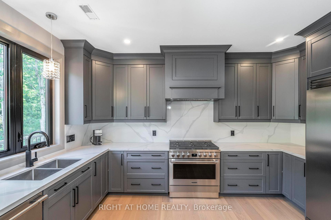
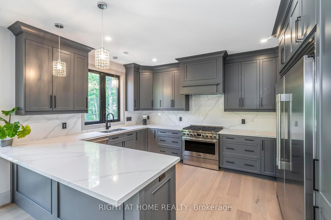
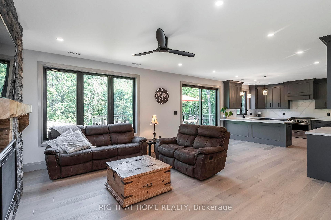
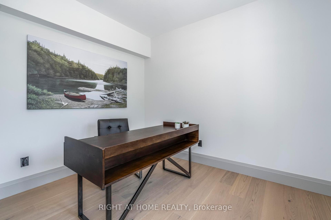
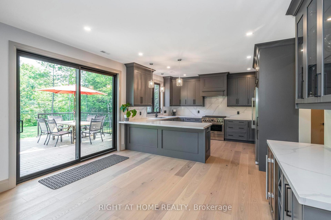
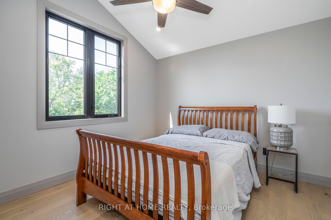
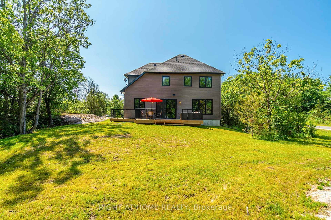
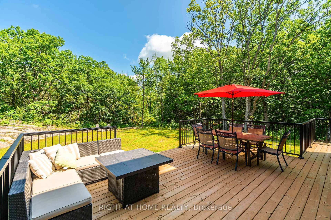
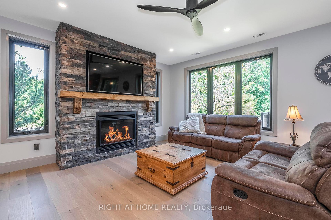
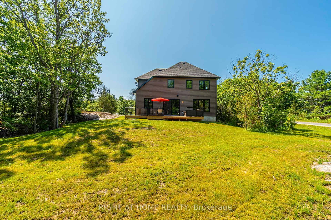
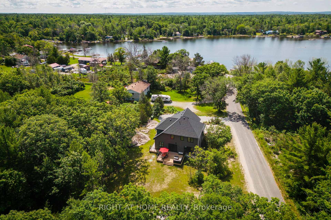
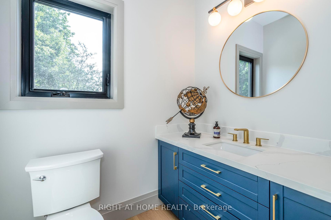
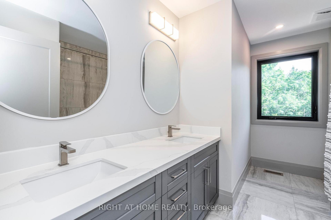

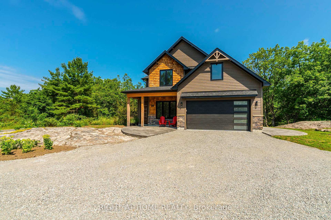
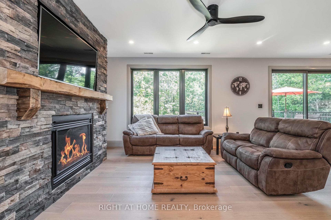
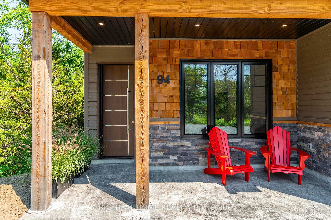
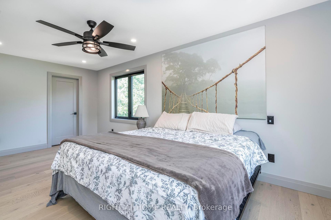
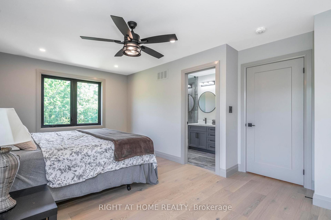
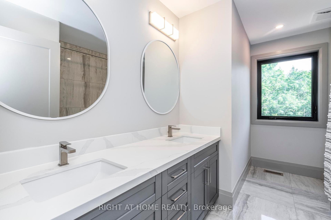
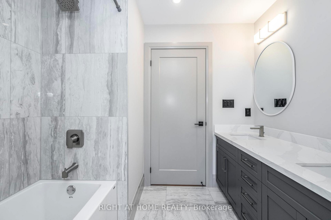
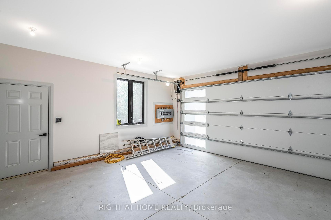
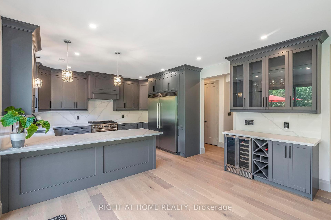
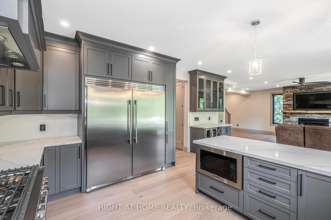
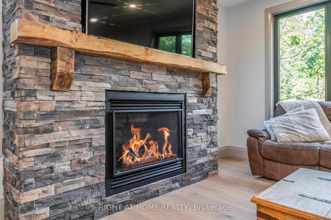
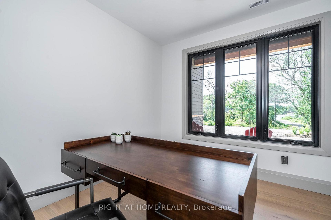
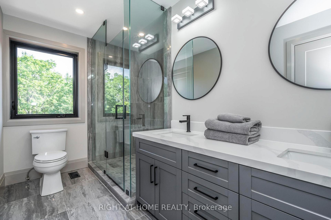
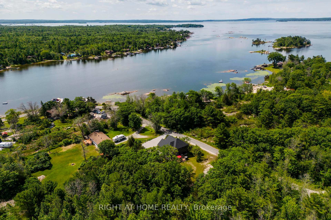
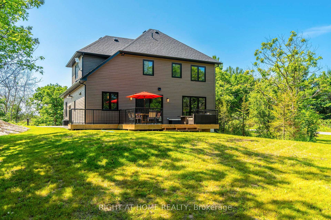
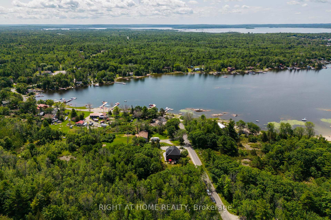


















































| 94 Macey Bay Road, Port SevernWelcome to your dream home in beautiful Port Severn, offering breathtaking views of Georgian Bay! This stunning 2-storey residence features 4 spacious bedrooms, 3 luxurious bathrooms, and a dedicated office spaceperfect for remote work or creative projects.Designed with comfort and efficiency in mind, this home boasts high-efficiency systems, hot water on demand, and comprehensive water treatment solutions. From top to bottom, youll find exquisite finishes including engineered hardwood floors, quartz countertops, 9-foot ceilings, and 8-foot doors accented with pot lights throughout.The chefs kitchen is a true showstopper, complete with a large chefs fridge, top-of-the-line appliances, an abundance of cabinetry, oversized windows, and a sleek coffee bar. Cozy up around the propane fireplace in the living room or step through oversized glass doors to a private back deck surrounded by mature treesan ideal space for relaxing or entertaining.Upstairs, youll find a conveniently located laundry closet near all bedrooms. The primary suite is a private retreat with a spa-like ensuite featuring a glass shower and double sinks. Set on a private lot with premium exterior finishes including board and batten, cedar, and stone, this home also includes an attached two-car garage with inside entry. Enjoy the tranquility of the area while being minutes from Georgian Bay, local marinas, and camping opportunities.This home blends high-end living with nature-inspired serenity. Don't miss your chance to own a slice of paradise. |
| Price | $1,029,000 |
| Taxes: | $3012.22 |
| Assessment Year: | 2025 |
| Occupancy: | Owner |
| Address: | 94 Macey Bay Road , Georgian Bay, L0K 1S0, Muskoka |
| Directions/Cross Streets: | Macey Bay and Venning's Bay |
| Rooms: | 12 |
| Bedrooms: | 4 |
| Bedrooms +: | 0 |
| Family Room: | F |
| Basement: | None |
| Level/Floor | Room | Length(ft) | Width(ft) | Descriptions | |
| Room 1 | Main | Kitchen | 10.4 | 13.91 | |
| Room 2 | Main | Dining Ro | 9.09 | 13.91 | W/O To Deck |
| Room 3 | Main | Living Ro | 16.92 | 18.34 | Fireplace |
| Room 4 | Main | Bathroom | 2 Pc Bath | ||
| Room 5 | Main | Office | 12.17 | 11.58 | |
| Room 6 | Second | Primary B | 12 | 19.16 | 3 Pc Ensuite |
| Room 7 | Second | Bathroom | 3 Pc Ensuite | ||
| Room 8 | Second | Bathroom | |||
| Room 9 | Second | Bedroom 2 | 13.91 | 19.91 | |
| Room 10 | Second | Laundry | 4.26 | 6.26 | |
| Room 11 | Second | Bedroom 3 | 11.15 | 10.17 | |
| Room 12 | Second | Bedroom 4 | 13.91 | 16.07 |
| Washroom Type | No. of Pieces | Level |
| Washroom Type 1 | 2 | Main |
| Washroom Type 2 | 3 | Second |
| Washroom Type 3 | 4 | Second |
| Washroom Type 4 | 0 | |
| Washroom Type 5 | 0 |
| Total Area: | 0.00 |
| Approximatly Age: | 0-5 |
| Property Type: | Detached |
| Style: | 2-Storey |
| Exterior: | Board & Batten , Stone |
| Garage Type: | Attached |
| (Parking/)Drive: | Private Do |
| Drive Parking Spaces: | 10 |
| Park #1 | |
| Parking Type: | Private Do |
| Park #2 | |
| Parking Type: | Private Do |
| Pool: | None |
| Approximatly Age: | 0-5 |
| Approximatly Square Footage: | 2000-2500 |
| Property Features: | Beach, Clear View |
| CAC Included: | N |
| Water Included: | N |
| Cabel TV Included: | N |
| Common Elements Included: | N |
| Heat Included: | N |
| Parking Included: | N |
| Condo Tax Included: | N |
| Building Insurance Included: | N |
| Fireplace/Stove: | Y |
| Heat Type: | Forced Air |
| Central Air Conditioning: | Central Air |
| Central Vac: | N |
| Laundry Level: | Syste |
| Ensuite Laundry: | F |
| Sewers: | Septic |
| Utilities-Cable: | N |
| Utilities-Hydro: | Y |
$
%
Years
This calculator is for demonstration purposes only. Always consult a professional
financial advisor before making personal financial decisions.
| Although the information displayed is believed to be accurate, no warranties or representations are made of any kind. |
| RIGHT AT HOME REALTY |
- Listing -1 of 0
|
|

Hossein Vanishoja
Broker, ABR, SRS, P.Eng
Dir:
416-300-8000
Bus:
888-884-0105
Fax:
888-884-0106
| Virtual Tour | Book Showing | Email a Friend |
Jump To:
At a Glance:
| Type: | Freehold - Detached |
| Area: | Muskoka |
| Municipality: | Georgian Bay |
| Neighbourhood: | Baxter |
| Style: | 2-Storey |
| Lot Size: | x 150.00(Feet) |
| Approximate Age: | 0-5 |
| Tax: | $3,012.22 |
| Maintenance Fee: | $0 |
| Beds: | 4 |
| Baths: | 3 |
| Garage: | 0 |
| Fireplace: | Y |
| Air Conditioning: | |
| Pool: | None |
Locatin Map:
Payment Calculator:

Listing added to your favorite list
Looking for resale homes?

By agreeing to Terms of Use, you will have ability to search up to 311610 listings and access to richer information than found on REALTOR.ca through my website.


