$1,179,000
Available - For Sale
Listing ID: W12142200
173 Campbell Aven East , Milton, L0P 1B0, Halton
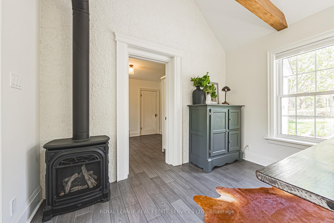
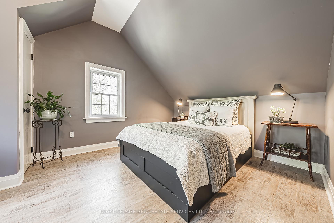
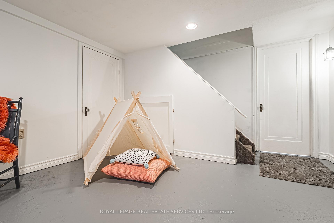
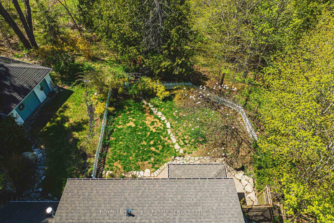
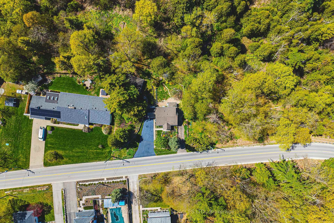
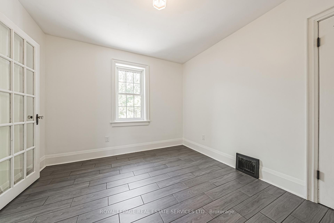
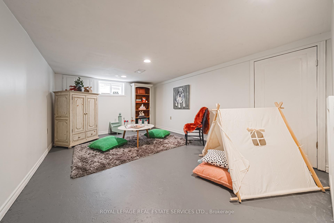
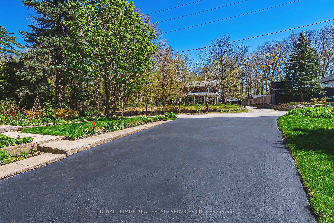
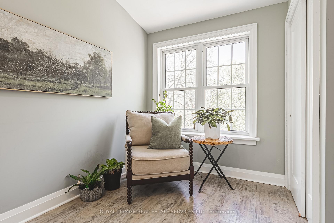
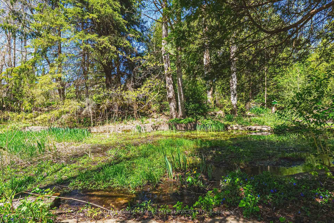
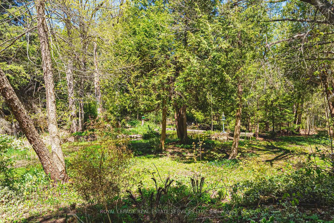
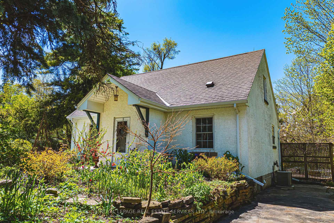
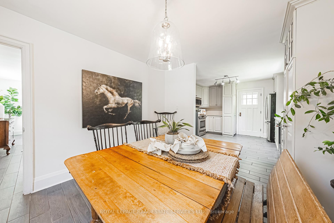
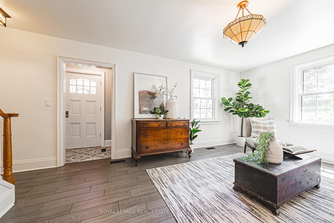
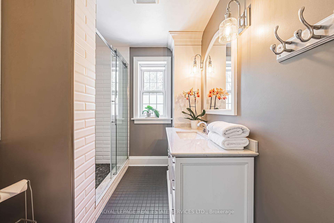
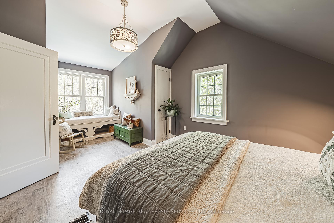
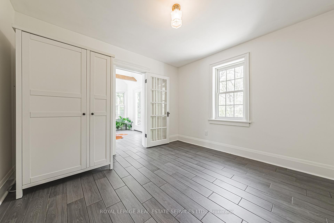
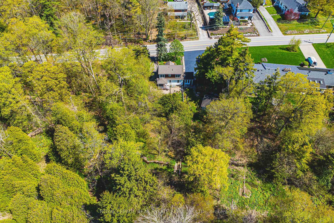
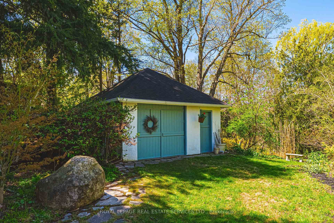
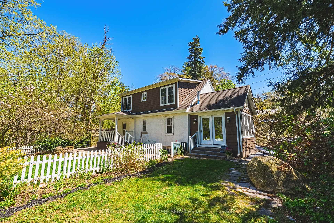
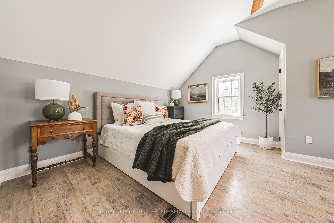
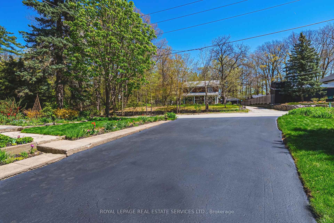
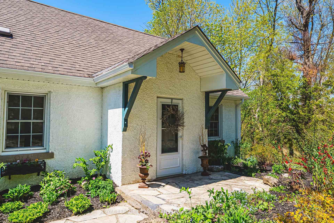
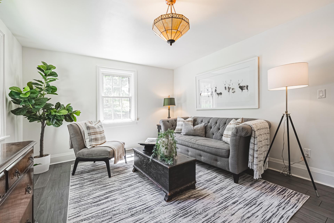
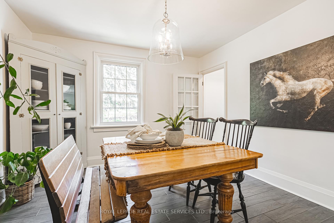
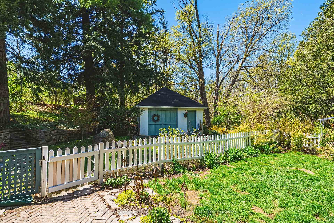
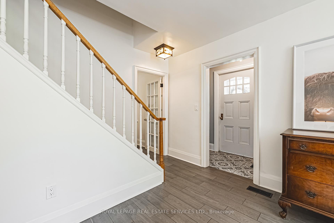
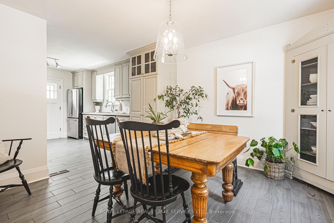
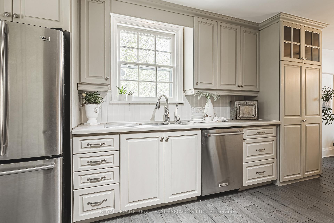
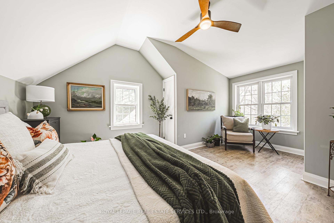
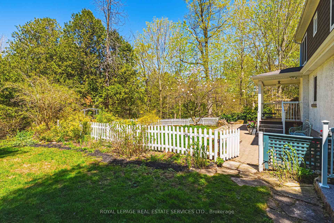
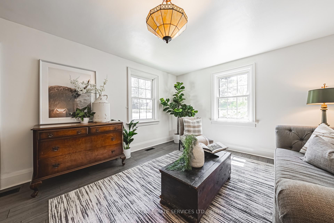
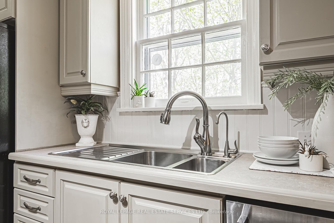
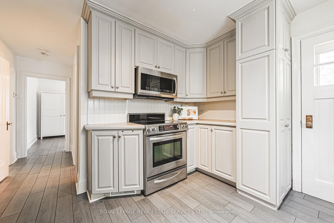
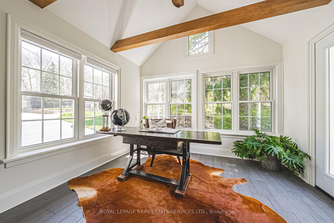
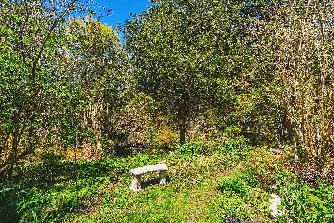
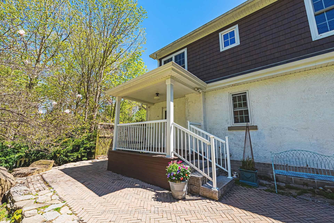
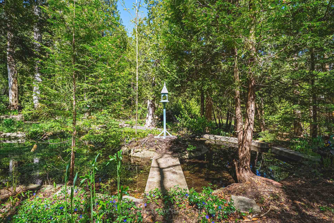
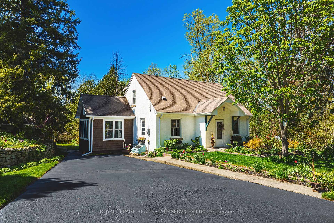
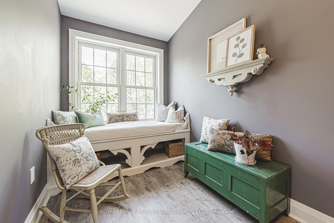
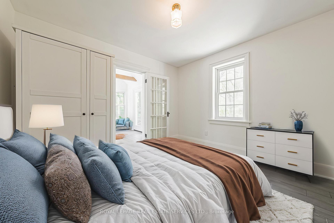
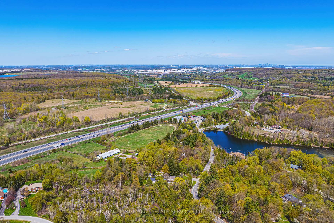
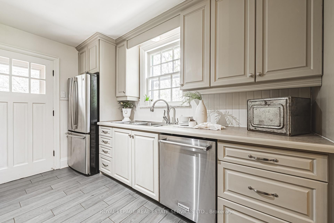
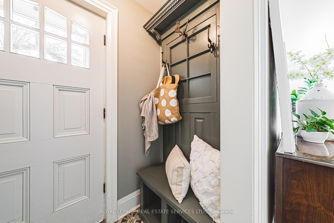
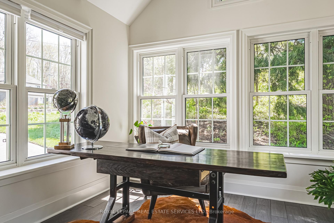
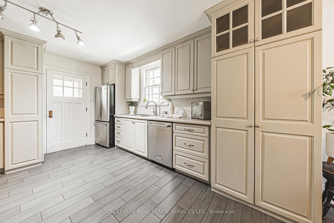
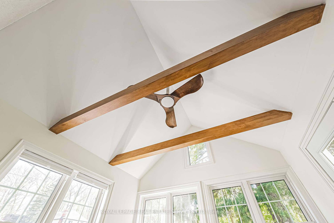
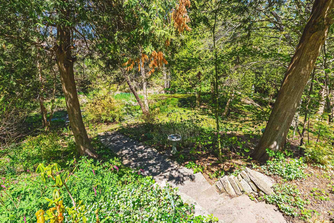
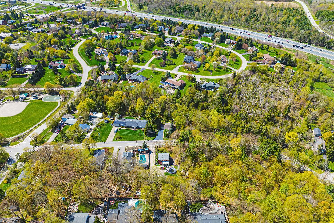
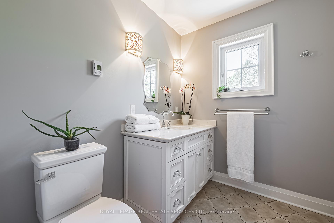
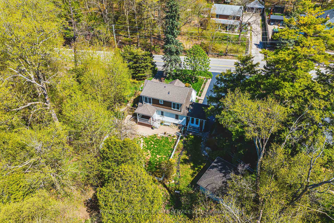
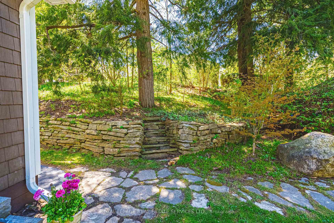
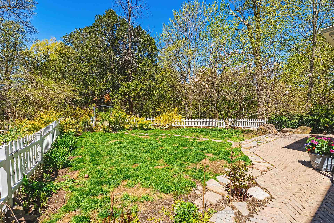
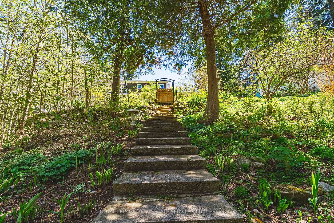
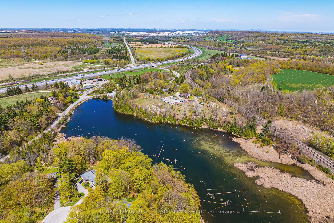
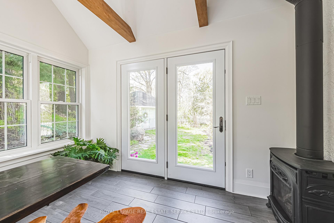
























































| Storybook Country Home 3/4 of an acre with Lush Gardens and Spring fed Pond Campbellville Gem - Welcome to your storybook Home in the heart of Campbellville. This charming 3 bedroom + 2 bath home offers timeless white farmhouse appeal, surrounded by lush, mature gardens and your very own private pond. Inside, sun-drenched rooms and handcrafted details create a warm, inviting atmosphere perfect for cozy living or elegant entertaining. Quality Millwork and Cabinetry hand crafted with Mennonite construction. Nestled on a tranquil, landscaped property, this idyllic oasis is a nature lovers paradise just minutes from local shops, trails, golf courses and conservation areas. Move-in ready and brimming with character, this enchanting property is a rare gem waiting to be discovered.Tucked away in beautiful Campbellville, wander through lush gardens, sip your morning coffee by your own private pond, and enjoy the simple magic of countryside living. Bright, airy rooms, timeless farmhouse details and a setting straight out of a storybook make this a true retreat from the everyday. Whether you're starting your next chapter or looking for a peaceful weekend escape, this enchanting little haven is ready to welcome you home. Located minutes from highway 401, conservation areas, trails, and quaint Campbellville shops, yet an easy drive to Milton, Guelph, and the GTA, this home offers the perfect balance of country tranquility and modern convenience. Main floor bedroom photo has been virtually staged. |
| Price | $1,179,000 |
| Taxes: | $4040.00 |
| Assessment Year: | 2024 |
| Occupancy: | Owner |
| Address: | 173 Campbell Aven East , Milton, L0P 1B0, Halton |
| Directions/Cross Streets: | Main St. N. & Campbell Ave. E. |
| Rooms: | 7 |
| Rooms +: | 1 |
| Bedrooms: | 3 |
| Bedrooms +: | 0 |
| Family Room: | F |
| Basement: | Full, Partially Fi |
| Level/Floor | Room | Length(ft) | Width(ft) | Descriptions | |
| Room 1 | Main | Living Ro | 16.3 | 12.37 | |
| Room 2 | Main | Dining Ro | 11.15 | 12.89 | |
| Room 3 | Main | Kitchen | 12.14 | 11.25 | |
| Room 4 | Main | Bedroom | 10.2 | 11.25 | |
| Room 5 | Main | Office | 11.64 | 11.74 | |
| Room 6 | Second | Primary B | 13.35 | 18.27 | |
| Room 7 | Second | Bedroom 2 | 10.73 | 19.65 | |
| Room 8 | Basement | Family Ro | 15.81 | 11.28 |
| Washroom Type | No. of Pieces | Level |
| Washroom Type 1 | 3 | Main |
| Washroom Type 2 | 4 | Second |
| Washroom Type 3 | 0 | |
| Washroom Type 4 | 0 | |
| Washroom Type 5 | 0 |
| Total Area: | 0.00 |
| Property Type: | Detached |
| Style: | 1 1/2 Storey |
| Exterior: | Wood , Stucco (Plaster) |
| Garage Type: | Detached |
| (Parking/)Drive: | Private |
| Drive Parking Spaces: | 7 |
| Park #1 | |
| Parking Type: | Private |
| Park #2 | |
| Parking Type: | Private |
| Pool: | None |
| Other Structures: | Out Buildings |
| Approximatly Square Footage: | 1500-2000 |
| Property Features: | Ravine, Wooded/Treed |
| CAC Included: | N |
| Water Included: | N |
| Cabel TV Included: | N |
| Common Elements Included: | N |
| Heat Included: | N |
| Parking Included: | N |
| Condo Tax Included: | N |
| Building Insurance Included: | N |
| Fireplace/Stove: | Y |
| Heat Type: | Forced Air |
| Central Air Conditioning: | Central Air |
| Central Vac: | N |
| Laundry Level: | Syste |
| Ensuite Laundry: | F |
| Sewers: | Septic |
$
%
Years
This calculator is for demonstration purposes only. Always consult a professional
financial advisor before making personal financial decisions.
| Although the information displayed is believed to be accurate, no warranties or representations are made of any kind. |
| ROYAL LEPAGE REAL ESTATE SERVICES LTD. |
- Listing -1 of 0
|
|

Hossein Vanishoja
Broker, ABR, SRS, P.Eng
Dir:
416-300-8000
Bus:
888-884-0105
Fax:
888-884-0106
| Virtual Tour | Book Showing | Email a Friend |
Jump To:
At a Glance:
| Type: | Freehold - Detached |
| Area: | Halton |
| Municipality: | Milton |
| Neighbourhood: | Campbellville |
| Style: | 1 1/2 Storey |
| Lot Size: | x 223.87(Feet) |
| Approximate Age: | |
| Tax: | $4,040 |
| Maintenance Fee: | $0 |
| Beds: | 3 |
| Baths: | 2 |
| Garage: | 0 |
| Fireplace: | Y |
| Air Conditioning: | |
| Pool: | None |
Locatin Map:
Payment Calculator:

Listing added to your favorite list
Looking for resale homes?

By agreeing to Terms of Use, you will have ability to search up to 311610 listings and access to richer information than found on REALTOR.ca through my website.


