$1,995,000
Available - For Sale
Listing ID: W12143725
15195 The Gore Road , Caledon, L7C 0X2, Peel

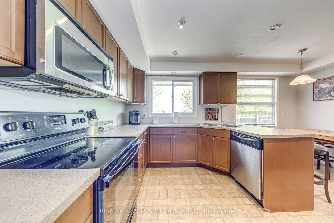
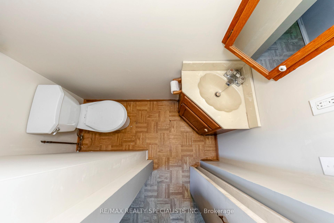
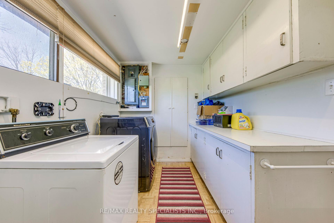
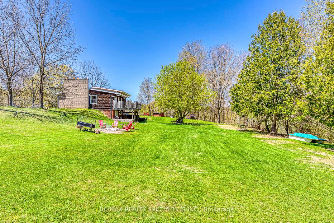
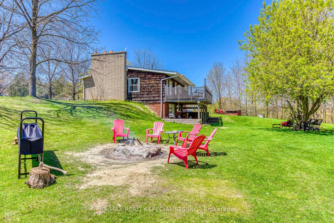
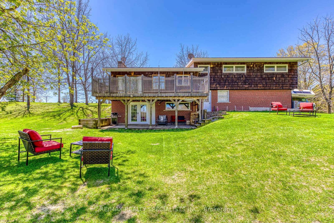

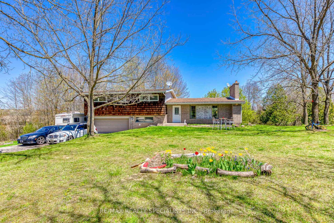
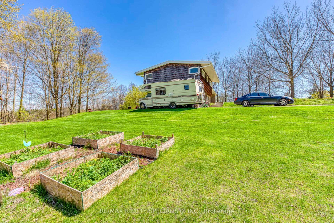
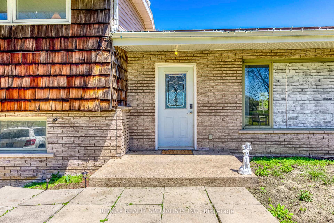
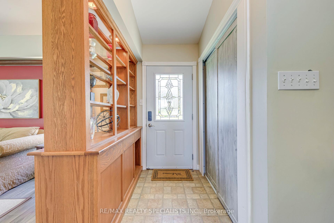
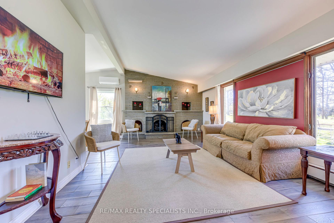
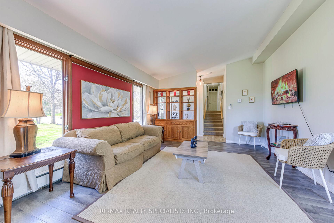
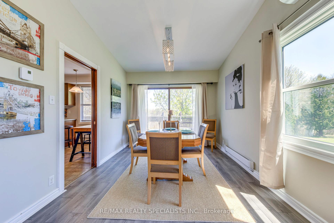
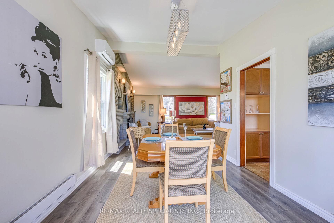
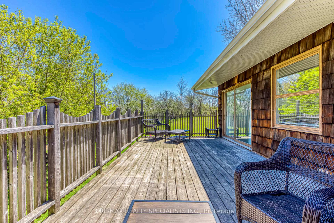
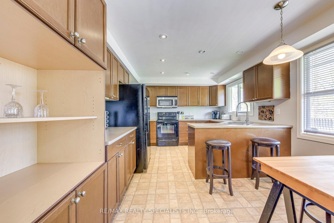
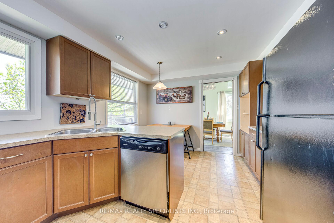
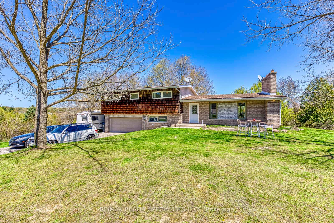
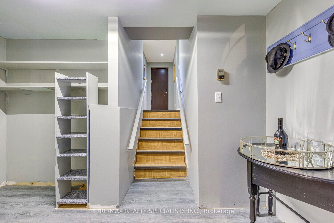
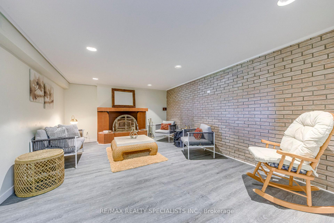
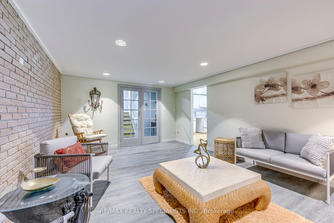
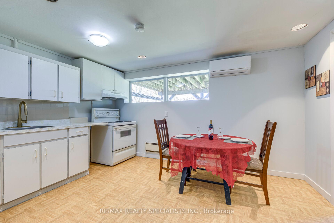
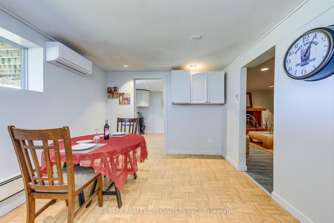
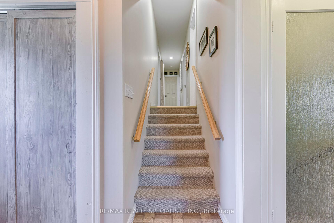
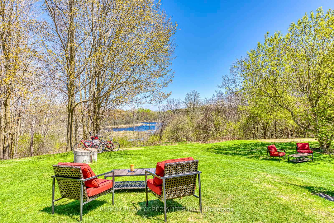
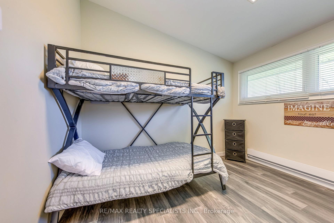
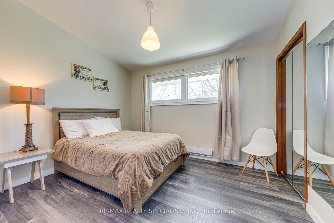
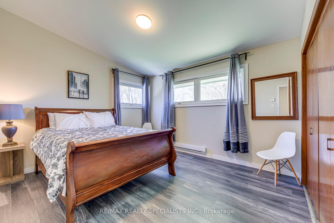
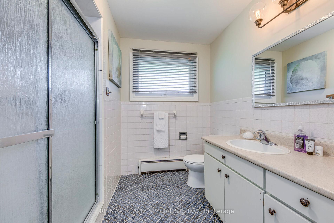
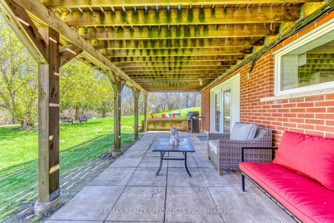
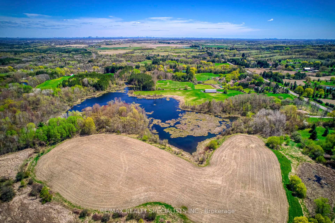
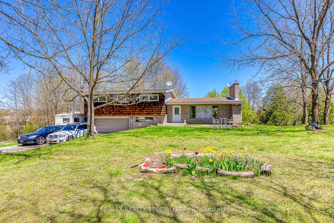
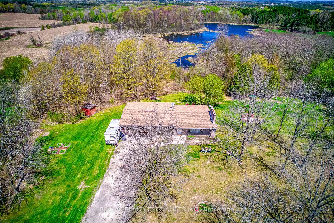
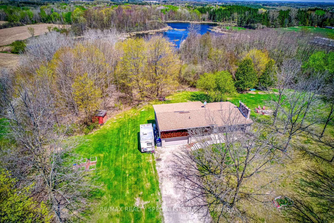
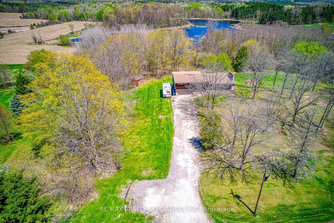
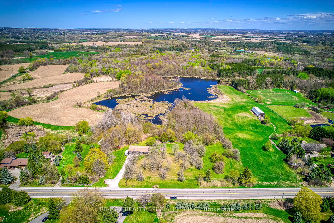
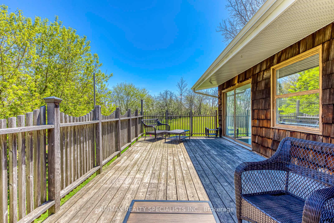
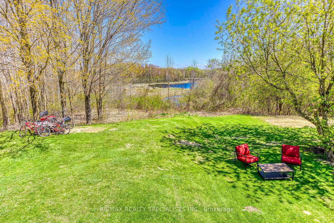
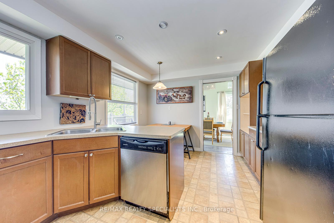
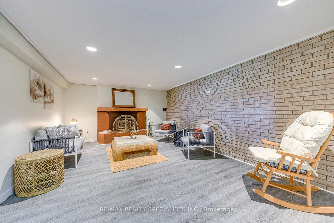
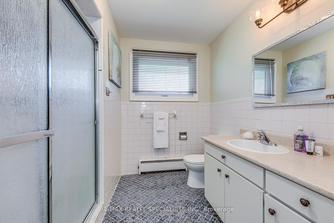
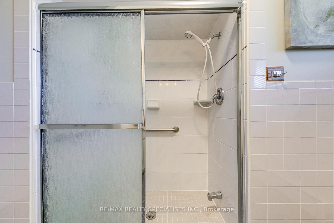
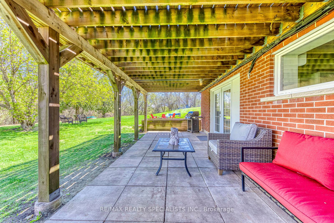
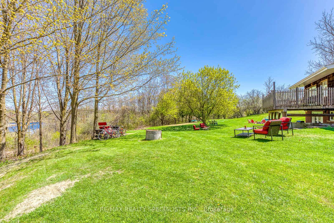
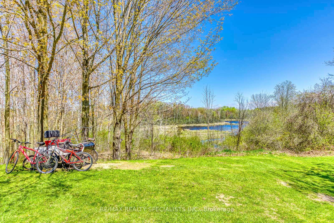
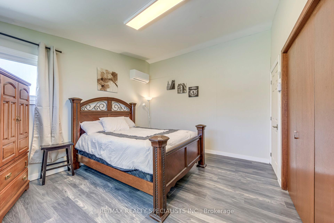
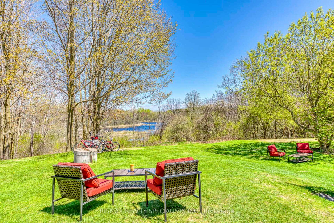
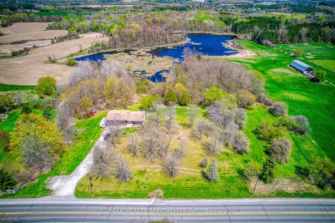
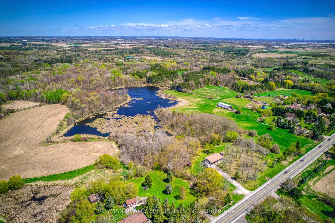
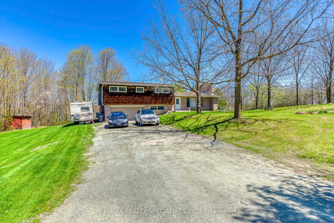
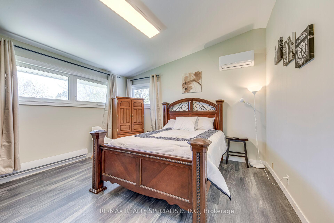
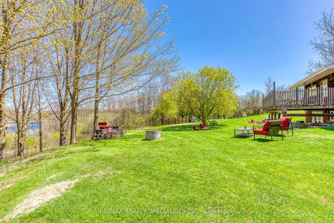
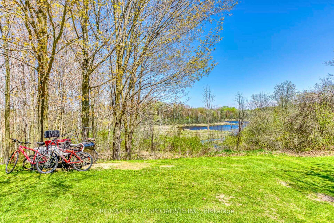
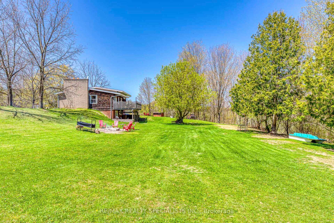
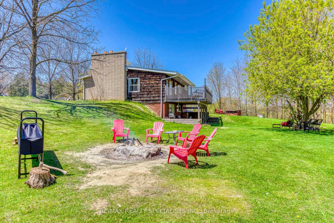

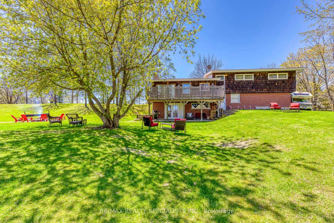
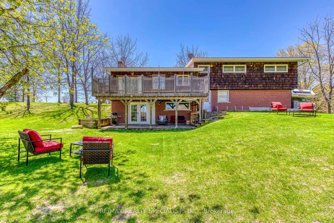
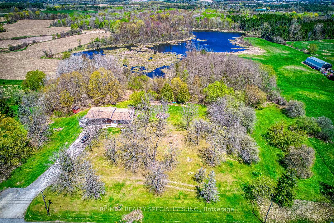
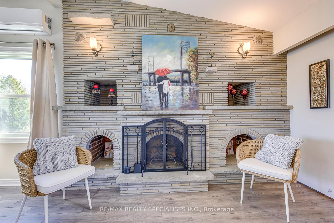
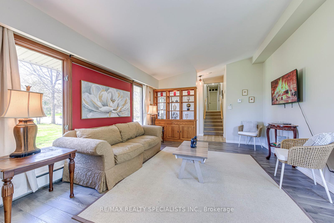
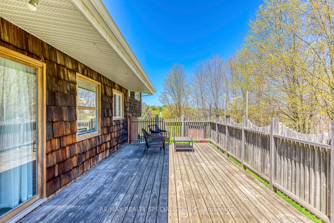
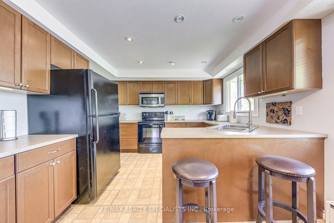
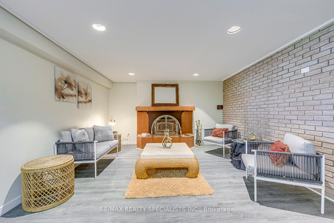
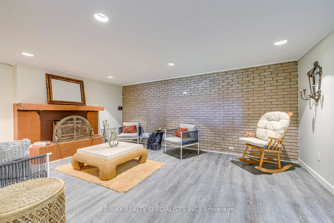
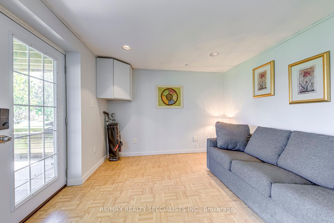
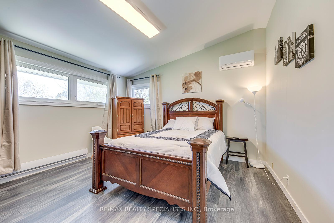
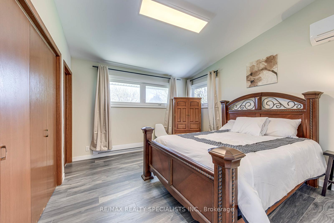
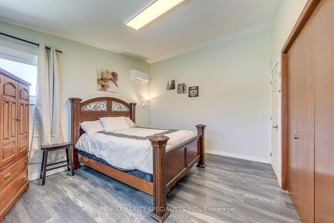
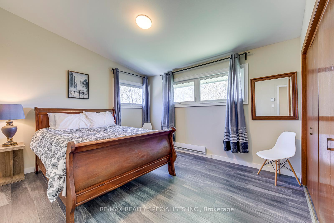








































































| Discover an extraordinary and spectacular 20 acres of land sitting on approximately 400ft frontage on the prestigious Gore Road of East Caledon. Property contains beautiful surroundings: nature, mature trees, and a huge natural pond - very scenic and a much desired lot. Property features 4 + 1 bedrooms, finished basement with a walk-out to the back yard - perfect for entertaining all year round and offering endless opportunities for outdoor activities and relaxation. This property has endless possibilities for future development - even the possibility for two houses! Don't miss out on this rare offering in a sought after area of East Caledon. |
| Price | $1,995,000 |
| Taxes: | $6126.21 |
| Occupancy: | Tenant |
| Address: | 15195 The Gore Road , Caledon, L7C 0X2, Peel |
| Acreage: | 10-24.99 |
| Directions/Cross Streets: | The Gore Road /Castlederg SDRD |
| Rooms: | 7 |
| Rooms +: | 1 |
| Bedrooms: | 4 |
| Bedrooms +: | 0 |
| Family Room: | T |
| Basement: | Finished, Walk-Out |
| Level/Floor | Room | Length(ft) | Width(ft) | Descriptions | |
| Room 1 | Main | Living Ro | Large Window | ||
| Room 2 | Main | Dining Ro | W/O To Deck | ||
| Room 3 | Main | Kitchen | Eat-in Kitchen, Stainless Steel Appl, Renovated | ||
| Room 4 | Upper | Primary B | Ensuite Bath | ||
| Room 5 | Upper | Bedroom 2 | |||
| Room 6 | Upper | Bedroom 3 | |||
| Room 7 | Upper | Bedroom 4 | |||
| Room 8 | In Between | Office | |||
| Room 9 | In Between | Laundry | |||
| Room 10 | Lower | Recreatio | Fireplace, W/O To Yard |
| Washroom Type | No. of Pieces | Level |
| Washroom Type 1 | 4 | |
| Washroom Type 2 | 3 | |
| Washroom Type 3 | 3 | |
| Washroom Type 4 | 0 | |
| Washroom Type 5 | 0 |
| Total Area: | 0.00 |
| Approximatly Age: | 31-50 |
| Property Type: | Detached |
| Style: | Sidesplit 4 |
| Exterior: | Brick, Wood |
| Garage Type: | Attached |
| (Parking/)Drive: | Private |
| Drive Parking Spaces: | 8 |
| Park #1 | |
| Parking Type: | Private |
| Park #2 | |
| Parking Type: | Private |
| Pool: | None |
| Approximatly Age: | 31-50 |
| Approximatly Square Footage: | 1100-1500 |
| Property Features: | Greenbelt/Co, Lake/Pond |
| CAC Included: | N |
| Water Included: | N |
| Cabel TV Included: | N |
| Common Elements Included: | N |
| Heat Included: | N |
| Parking Included: | N |
| Condo Tax Included: | N |
| Building Insurance Included: | N |
| Fireplace/Stove: | Y |
| Heat Type: | Baseboard |
| Central Air Conditioning: | None |
| Central Vac: | N |
| Laundry Level: | Syste |
| Ensuite Laundry: | F |
| Sewers: | Septic |
$
%
Years
This calculator is for demonstration purposes only. Always consult a professional
financial advisor before making personal financial decisions.
| Although the information displayed is believed to be accurate, no warranties or representations are made of any kind. |
| RE/MAX REALTY SPECIALISTS INC. |
- Listing -1 of 0
|
|

Hossein Vanishoja
Broker, ABR, SRS, P.Eng
Dir:
416-300-8000
Bus:
888-884-0105
Fax:
888-884-0106
| Virtual Tour | Book Showing | Email a Friend |
Jump To:
At a Glance:
| Type: | Freehold - Detached |
| Area: | Peel |
| Municipality: | Caledon |
| Neighbourhood: | Rural Caledon |
| Style: | Sidesplit 4 |
| Lot Size: | x 2165.51(Feet) |
| Approximate Age: | 31-50 |
| Tax: | $6,126.21 |
| Maintenance Fee: | $0 |
| Beds: | 4 |
| Baths: | 3 |
| Garage: | 0 |
| Fireplace: | Y |
| Air Conditioning: | |
| Pool: | None |
Locatin Map:
Payment Calculator:

Listing added to your favorite list
Looking for resale homes?

By agreeing to Terms of Use, you will have ability to search up to 311610 listings and access to richer information than found on REALTOR.ca through my website.


