$649,000
Available - For Sale
Listing ID: X12127406
460 Callaway Road , London North, N6G 0N8, Middlesex
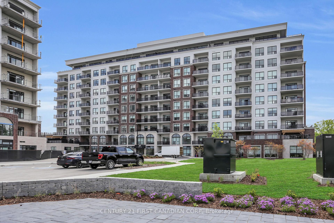
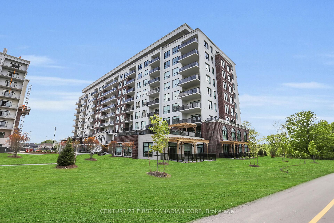
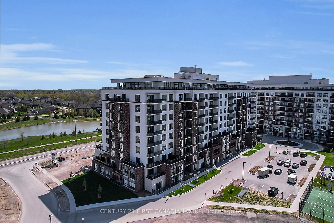
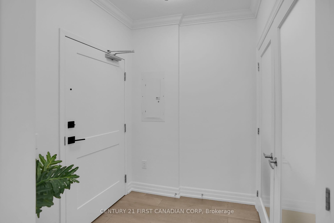

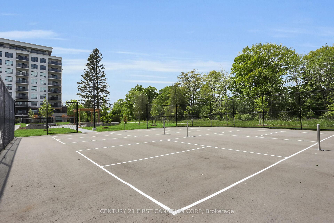
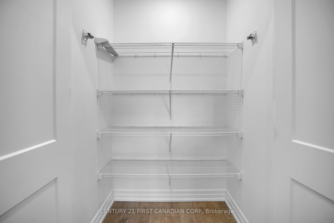
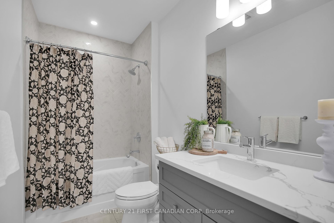
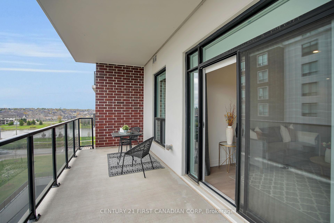
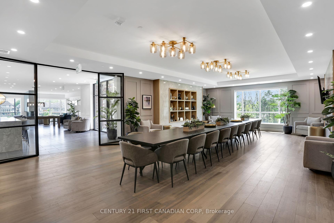
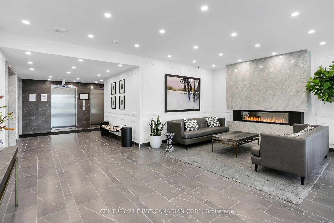
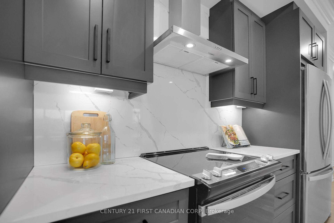
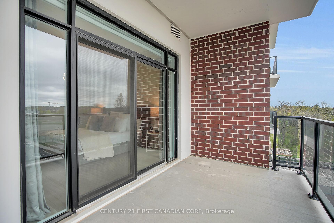
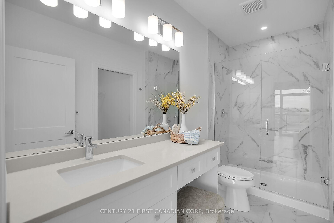
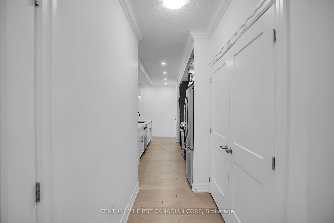

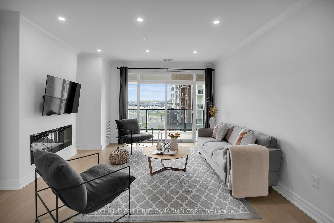
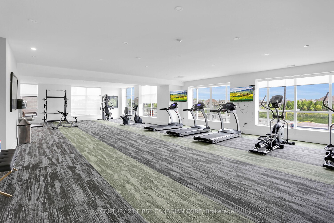
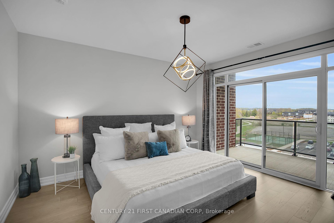
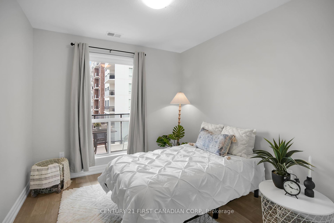
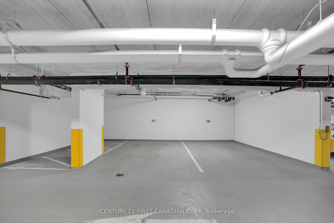
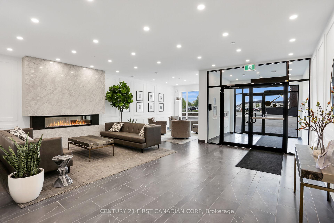
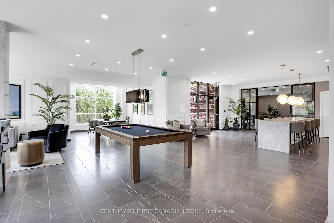
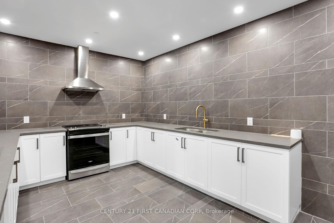
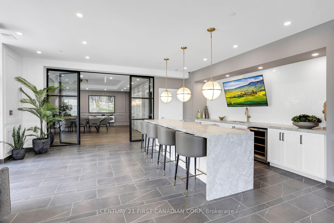
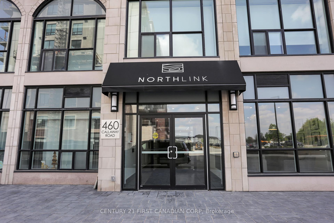
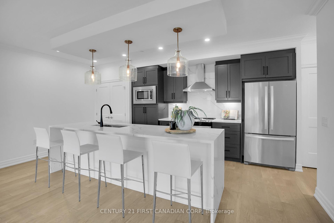
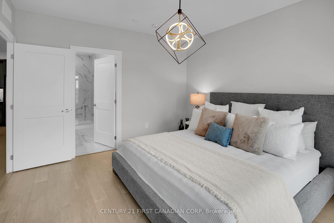
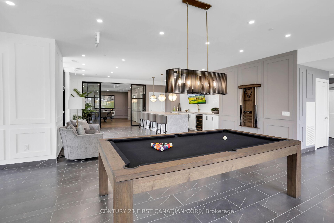
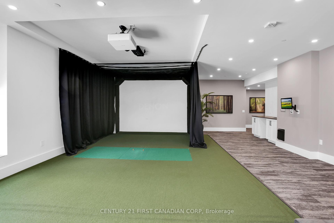
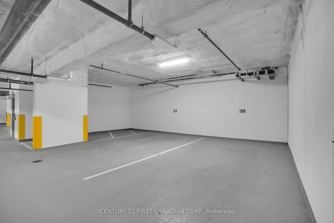
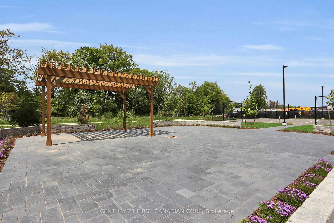
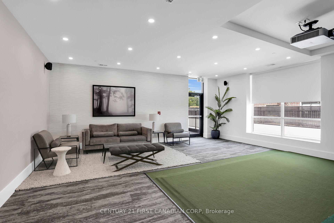
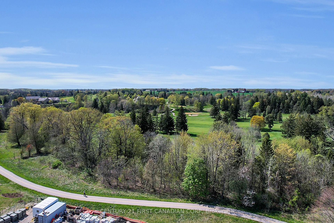
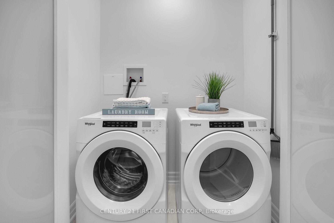
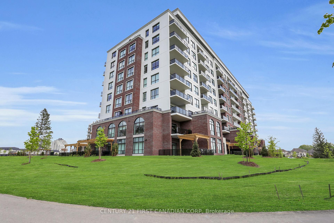
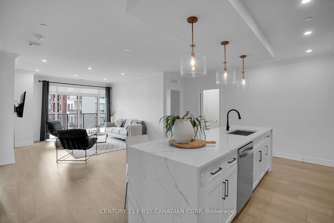
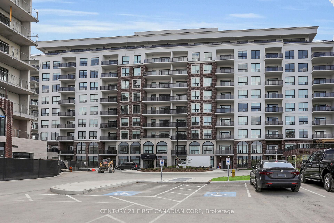
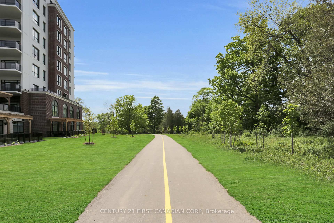
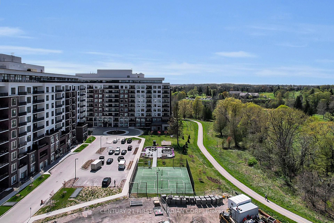
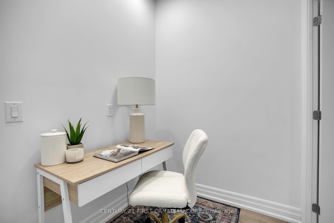
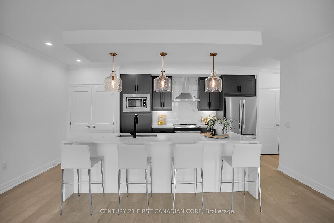
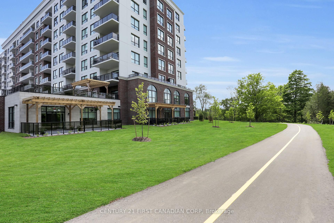
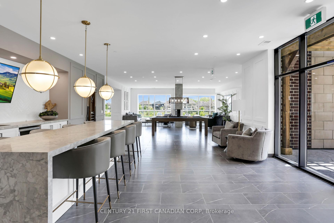
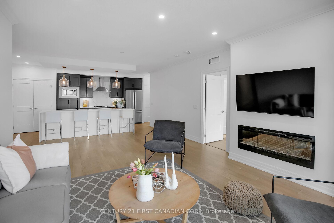
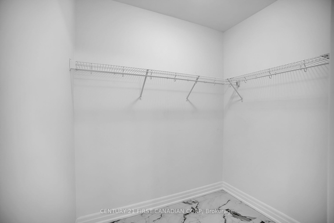
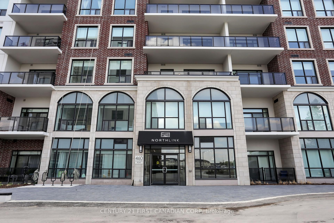
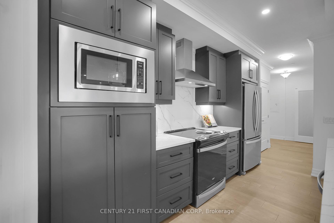
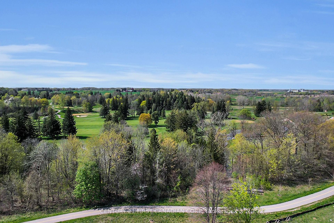
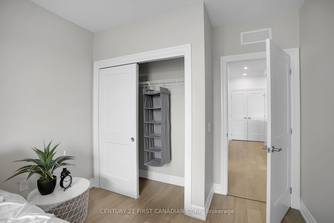


















































| Luxury Living at Northlink by Tricar-Sunningdale's Finest Condominium Residence. Experience refined living in the heart of Sunningdale at Northlink by Tricar- a prestigious condominium community nestled beside Sunningdale Golf & Country Club, offering sweeping views of Medway Valley and panoramic sights of North London. This custom-designed Pinehurst model combines elegance and functionality with upscale finishes throughout. The chef's kitchen is a true showstopper, featuring a 10-foot quartz waterfall island, full quartz backsplash, a generous pantry, and premium stainless steel appliances. Ideal for entertaining, the open-concept layout connects the kitchen, dining, and living room and the primary suite. Designed with versatility in mind, this unit includes two well-appointed bedrooms plus a den/office with a glass pocket door-perfect for remote work. The primary suite offers floor-to-ceiling windows with blackout blinds, a walk-in shower, quartz vanity with makeup station, and elegant finishes. Additional highlights include engineered hardwood flooring, crown moulding, upgraded lighting and hardware, a full-size in-suite laundry, and two rare, side-by-side underground parking spaces. Residents enjoy access to state-of-the-art amenities: a stylish lobby, dual high-speed elevators, a designer lounge with billiards and wet bar, outdoor terrace with alfresco dining, a fitness centre with cardio, weights, and meditation space, golf simulator, media room, sport courts, guest suite, and direct access to the Medway Valley Heritage North Trail. Luxury, comfort, and lifestyle- all in one exceptional residence. |
| Price | $649,000 |
| Taxes: | $3866.00 |
| Occupancy: | Tenant |
| Address: | 460 Callaway Road , London North, N6G 0N8, Middlesex |
| Postal Code: | N6G 0N8 |
| Province/State: | Middlesex |
| Directions/Cross Streets: | Sunningdale and Richmond |
| Level/Floor | Room | Length(ft) | Width(ft) | Descriptions | |
| Room 1 | Flat | Kitchen | 18.53 | 12.4 | Hardwood Floor, Pantry, Quartz Counter |
| Room 2 | Flat | Living Ro | 14.3 | 19.09 | Combined w/Dining, W/O To Terrace, Fireplace |
| Room 3 | Flat | Primary B | 12.33 | 14.04 | Hardwood Floor, W/O To Terrace, Walk-In Bath |
| Room 4 | Flat | Bathroom | 5.41 | 11.09 | 4 Pc Ensuite, Tile Floor, Walk-In Closet(s) |
| Room 5 | Flat | Other | 5.74 | 6.86 | B/I Shelves, Walk-In Closet(s), Tile Floor |
| Room 6 | Flat | Bedroom 2 | 10.3 | 11.18 | Hardwood Floor, Walk-In Closet(s), East View |
| Room 7 | Flat | Den | 6 | 5.44 | Sliding Doors, Walk Through, Glass Doors |
| Room 8 | Flat | Bathroom | 5.12 | 11.97 | 4 Pc Bath, Linen Closet, Soaking Tub |
| Washroom Type | No. of Pieces | Level |
| Washroom Type 1 | 4 | |
| Washroom Type 2 | 4 | |
| Washroom Type 3 | 0 | |
| Washroom Type 4 | 0 | |
| Washroom Type 5 | 0 |
| Total Area: | 0.00 |
| Approximatly Age: | 0-5 |
| Sprinklers: | Carb |
| Washrooms: | 2 |
| Heat Type: | Forced Air |
| Central Air Conditioning: | Central Air |
$
%
Years
This calculator is for demonstration purposes only. Always consult a professional
financial advisor before making personal financial decisions.
| Although the information displayed is believed to be accurate, no warranties or representations are made of any kind. |
| CENTURY 21 FIRST CANADIAN CORP |
- Listing -1 of 0
|
|

Hossein Vanishoja
Broker, ABR, SRS, P.Eng
Dir:
416-300-8000
Bus:
888-884-0105
Fax:
888-884-0106
| Virtual Tour | Book Showing | Email a Friend |
Jump To:
At a Glance:
| Type: | Com - Condo Apartment |
| Area: | Middlesex |
| Municipality: | London North |
| Neighbourhood: | North R |
| Style: | Apartment |
| Lot Size: | x 0.00() |
| Approximate Age: | 0-5 |
| Tax: | $3,866 |
| Maintenance Fee: | $499.69 |
| Beds: | 2 |
| Baths: | 2 |
| Garage: | 0 |
| Fireplace: | Y |
| Air Conditioning: | |
| Pool: |
Locatin Map:
Payment Calculator:

Listing added to your favorite list
Looking for resale homes?

By agreeing to Terms of Use, you will have ability to search up to 311610 listings and access to richer information than found on REALTOR.ca through my website.


