$799,000
Available - For Sale
Listing ID: W12143578
9440 The Gore Road , Brampton, L6P 4P9, Peel
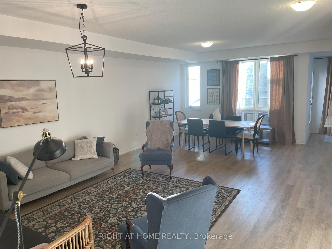
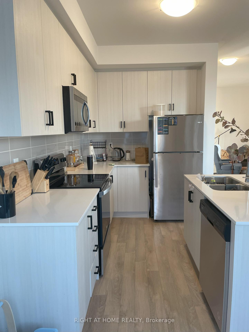
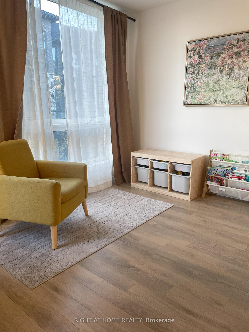
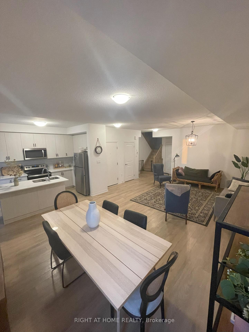
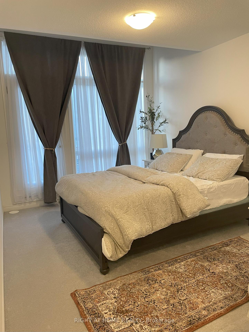
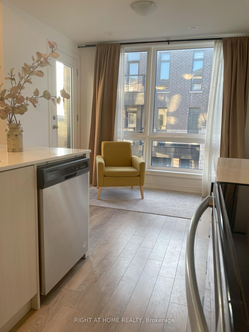
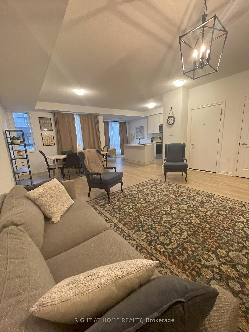
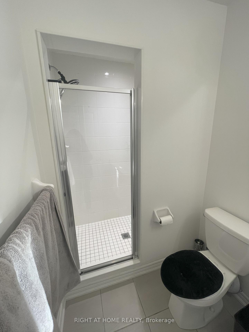
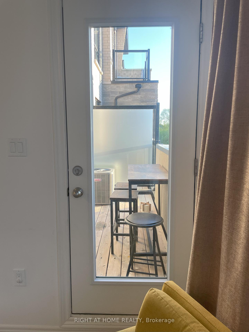
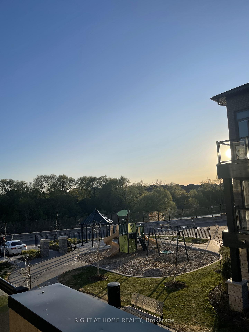
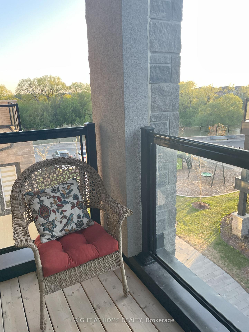
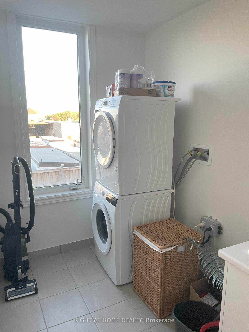
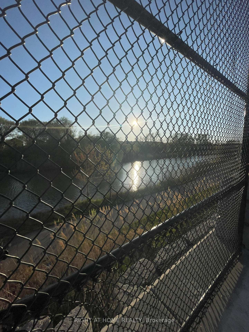
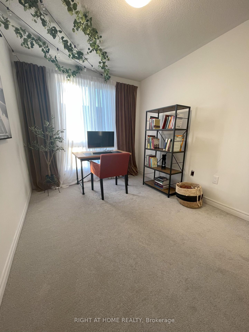
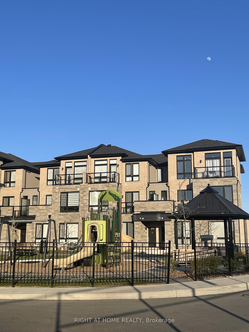
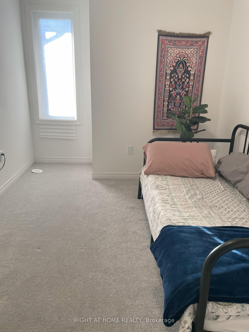
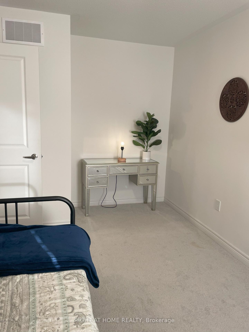
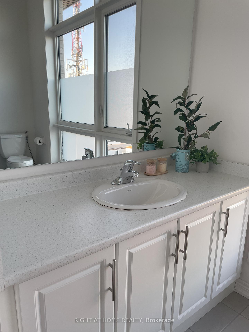

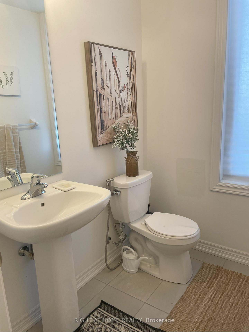
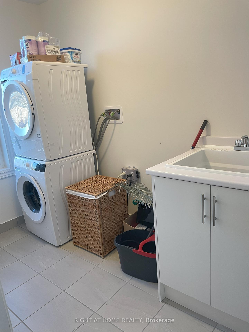
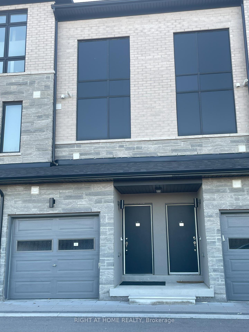
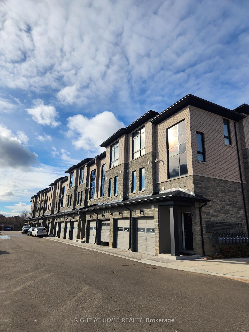
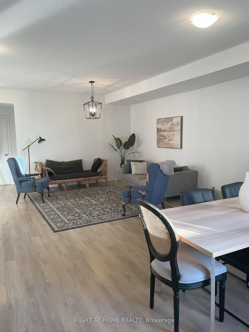
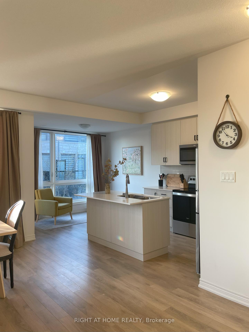
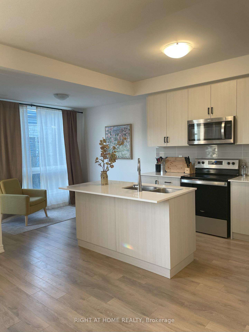
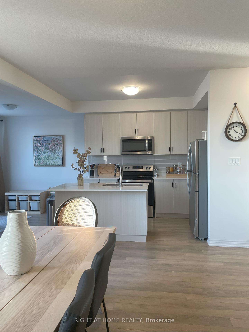
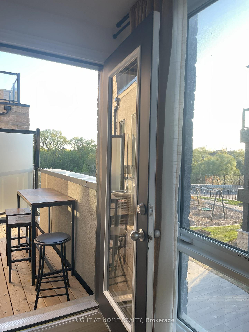
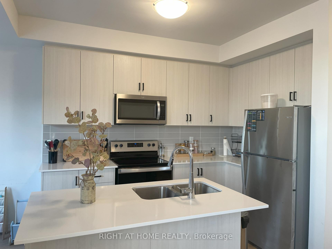
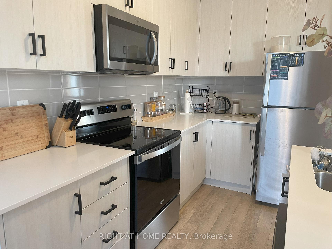
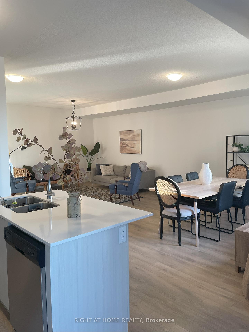

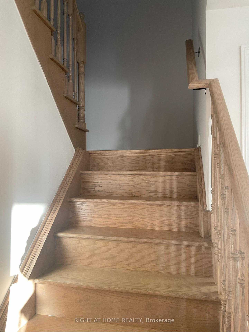
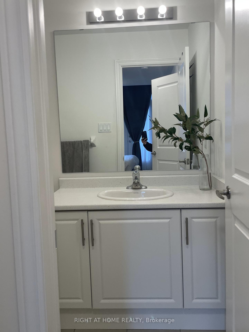
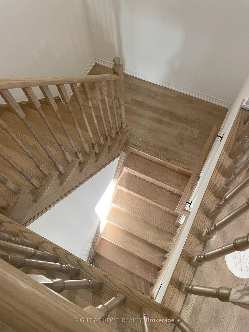
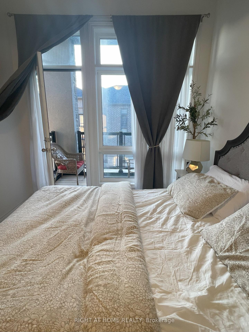
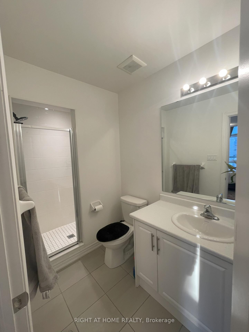
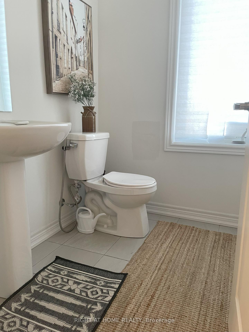
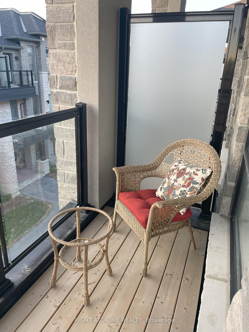
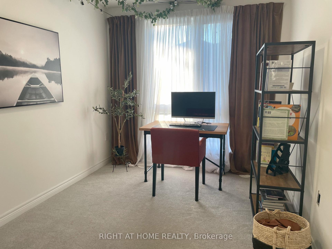

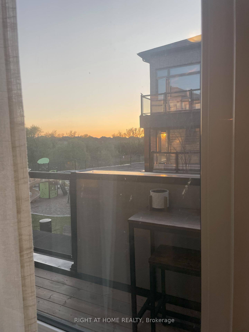
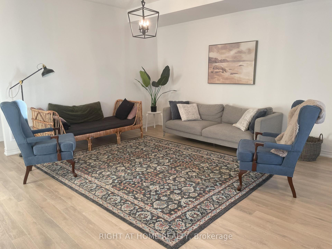











































| Modern 3 Bedroom, 3 Bathroom Townhome with a spacious open concept main floor. Stylish kitchen with breakfast area and walk-out to balcony. Excellent starter home. Room to grow your family with 3 sizable bedrooms. Elegant master bedroom with raised ceiling, walk-out to balcony, walk-in closet and ensuite bathroom. Balconies overlook children's play park/sitting area with a short walk to greenspace and pond. Great location with access to many conveniences. Large, separate, main floor laundry room with bright window. Beautiful brick and stone elevation with 2 balconies and built-in garage. Don't miss this opportunity to own a spacious, modern 3 bedroom townhome in this convenient Castlemore neighbourhood. |
| Price | $799,000 |
| Taxes: | $3763.30 |
| Occupancy: | Owner |
| Address: | 9440 The Gore Road , Brampton, L6P 4P9, Peel |
| Postal Code: | L6P 4P9 |
| Province/State: | Peel |
| Directions/Cross Streets: | Cottrella Blvd / The Gore Road |
| Level/Floor | Room | Length(ft) | Width(ft) | Descriptions | |
| Room 1 | Main | Family Ro | 24.93 | 16.73 | Laminate, Open Concept, Combined w/Dining |
| Room 2 | Main | Dining Ro | 24.93 | 16.73 | Laminate, Open Concept, Combined w/Family |
| Room 3 | Main | Kitchen | 10.5 | 9.91 | Granite Counters, Stainless Steel Appl, Backsplash |
| Room 4 | Main | Laundry | 9.77 | 5.58 | Ceramic Floor, Separate Room, Large Window |
| Room 5 | Upper | Primary B | 13.02 | 10 | Walk-In Closet(s), 3 Pc Ensuite, W/O To Balcony |
| Room 6 | Upper | Bedroom 2 | 12 | 8.59 | Broadloom, Large Window, Closet |
| Room 7 | Upper | Bedroom 3 | 11.74 | 8.92 | Broadloom, Window |
| Room 8 | Main | Breakfast | 8.33 | 10 | Laminate, Eat-in Kitchen, W/O To Balcony |
| Washroom Type | No. of Pieces | Level |
| Washroom Type 1 | 2 | Main |
| Washroom Type 2 | 4 | Upper |
| Washroom Type 3 | 3 | Upper |
| Washroom Type 4 | 0 | |
| Washroom Type 5 | 0 |
| Total Area: | 0.00 |
| Approximatly Age: | 0-5 |
| Washrooms: | 3 |
| Heat Type: | Forced Air |
| Central Air Conditioning: | Central Air |
$
%
Years
This calculator is for demonstration purposes only. Always consult a professional
financial advisor before making personal financial decisions.
| Although the information displayed is believed to be accurate, no warranties or representations are made of any kind. |
| RIGHT AT HOME REALTY |
- Listing -1 of 0
|
|

Hossein Vanishoja
Broker, ABR, SRS, P.Eng
Dir:
416-300-8000
Bus:
888-884-0105
Fax:
888-884-0106
| Book Showing | Email a Friend |
Jump To:
At a Glance:
| Type: | Com - Condo Townhouse |
| Area: | Peel |
| Municipality: | Brampton |
| Neighbourhood: | Bram East |
| Style: | 3-Storey |
| Lot Size: | x 0.00() |
| Approximate Age: | 0-5 |
| Tax: | $3,763.3 |
| Maintenance Fee: | $339.42 |
| Beds: | 3 |
| Baths: | 3 |
| Garage: | 0 |
| Fireplace: | N |
| Air Conditioning: | |
| Pool: |
Locatin Map:
Payment Calculator:

Listing added to your favorite list
Looking for resale homes?

By agreeing to Terms of Use, you will have ability to search up to 311610 listings and access to richer information than found on REALTOR.ca through my website.


