$539,900
Available - For Sale
Listing ID: W12143742
30 Gibbs Road , Toronto, M9B 0E4, Toronto

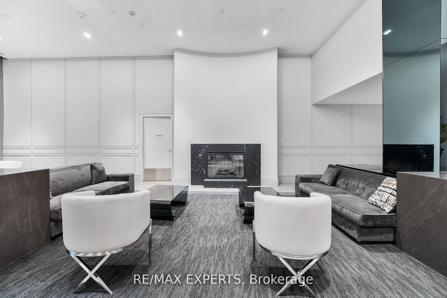
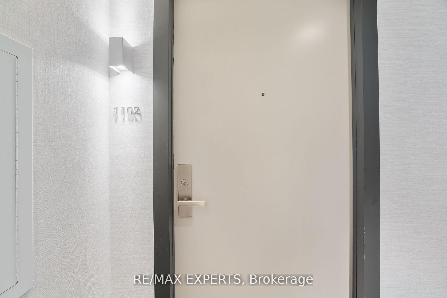
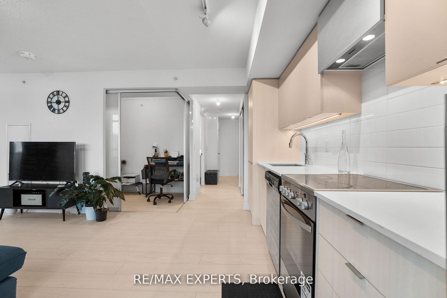
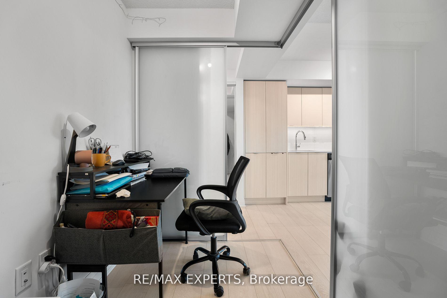
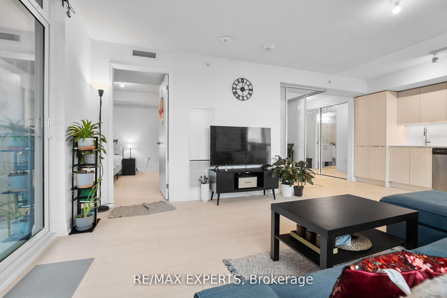
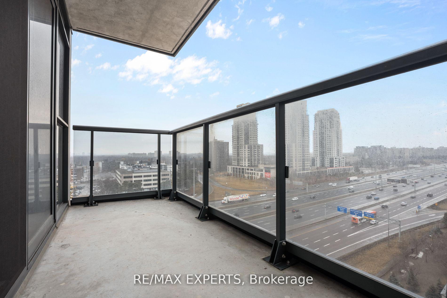
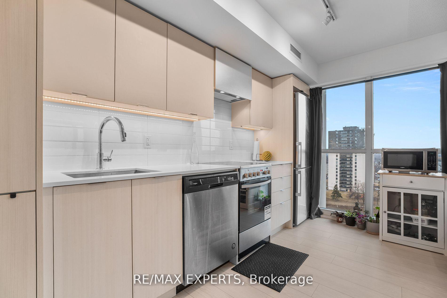
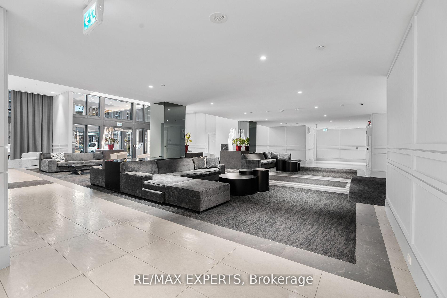
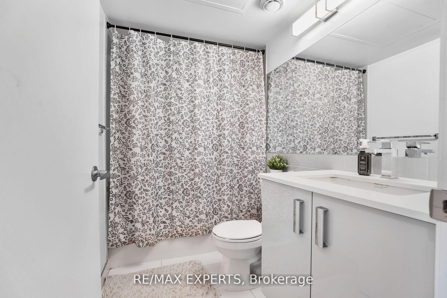
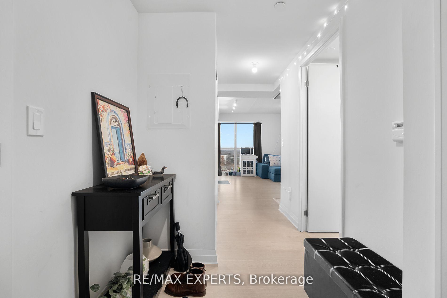
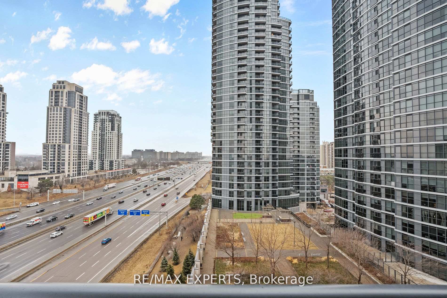
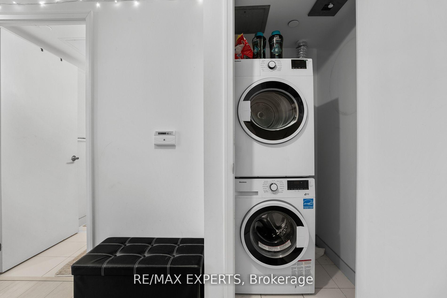
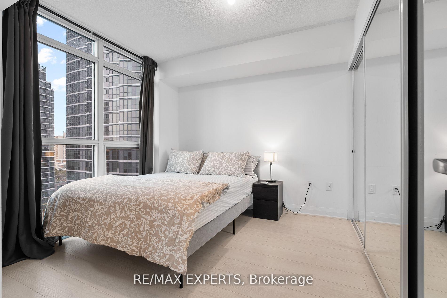
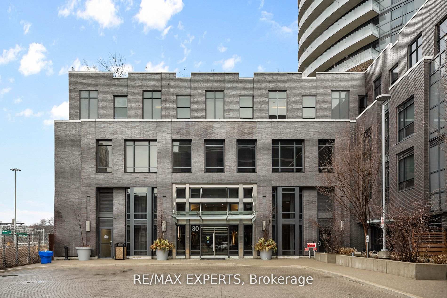
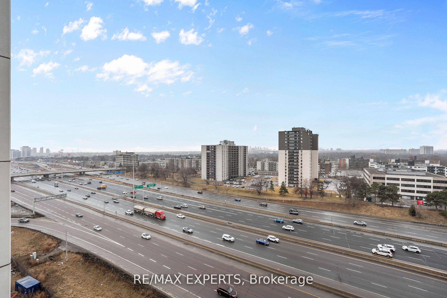

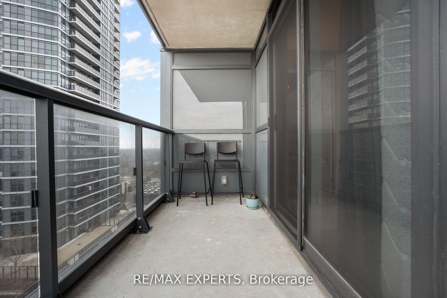
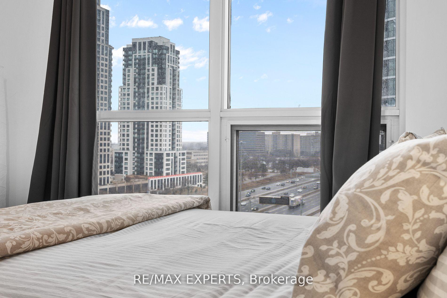
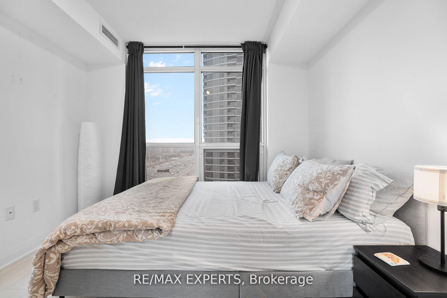
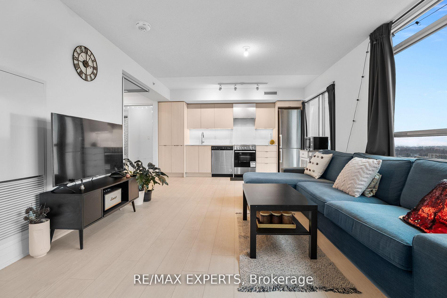
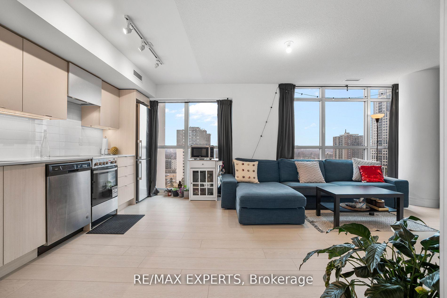
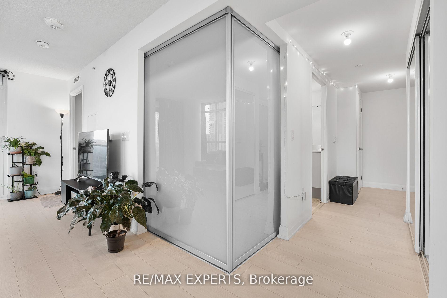
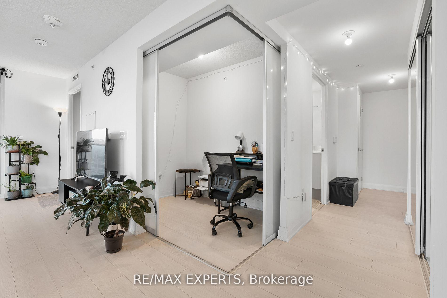
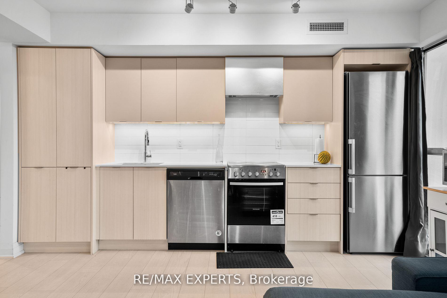
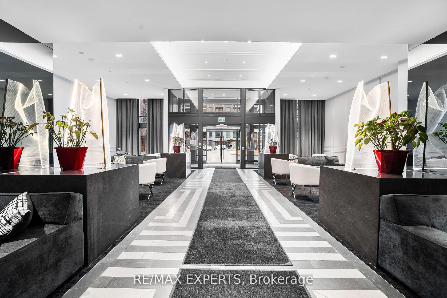
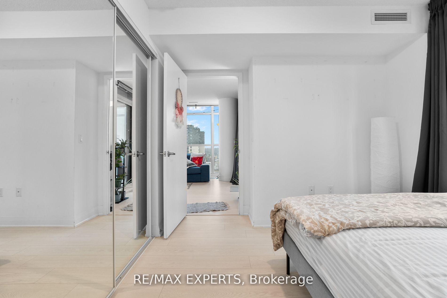
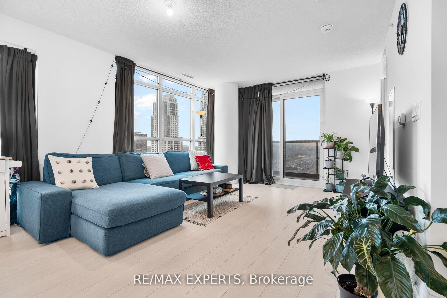
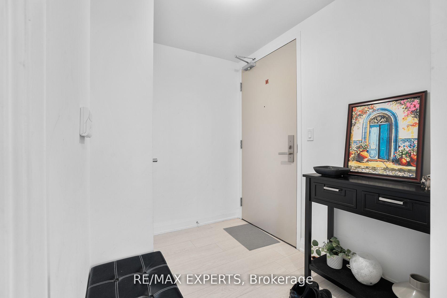





























| Welcome to this luxurious, 1 bedroom plus one den, 650 square feet corner unit in Valhalla Town Square. This corner unit features floor to ceiling windows giving you plenty of natural sunlight. The den is enclosed, offering an option as a small bedroom or a private office space. The home features luxurious finishes with premium appliances, and open concept living with panoramic views of the city. The building features a rooftop garden, playground, playroom, lounge area, gym, party room and many more amenities. With direct highway access, free shuttle access to Kipling Station close proximity to downtown Toronto and the airport, many restaurants, shops, this central location to Vaughan, Toronto, Mississauga and Brampton is unbeatable. One parking is included with the unit, don't miss out to call this your home. |
| Price | $539,900 |
| Taxes: | $2210.24 |
| Occupancy: | Tenant |
| Address: | 30 Gibbs Road , Toronto, M9B 0E4, Toronto |
| Postal Code: | M9B 0E4 |
| Province/State: | Toronto |
| Directions/Cross Streets: | Bloor/Hwy 427 |
| Level/Floor | Room | Length(ft) | Width(ft) | Descriptions | |
| Room 1 | Flat | Kitchen | 20.63 | 12.5 | Combined w/Living, Stainless Steel Appl, Backsplash |
| Room 2 | Flat | Living Ro | 20.63 | 12.5 | Combined w/Kitchen, W/O To Balcony, Window Floor to Ceil |
| Room 3 | Flat | Den | 7.97 | 5.05 | Enclosed, Laminate |
| Room 4 | Flat | Primary B | 9.74 | 9.48 | Closet, Window Floor to Ceil, Laminate |
| Washroom Type | No. of Pieces | Level |
| Washroom Type 1 | 4 | Flat |
| Washroom Type 2 | 0 | |
| Washroom Type 3 | 0 | |
| Washroom Type 4 | 0 | |
| Washroom Type 5 | 0 |
| Total Area: | 0.00 |
| Sprinklers: | Moni |
| Washrooms: | 1 |
| Heat Type: | Forced Air |
| Central Air Conditioning: | Central Air |
$
%
Years
This calculator is for demonstration purposes only. Always consult a professional
financial advisor before making personal financial decisions.
| Although the information displayed is believed to be accurate, no warranties or representations are made of any kind. |
| RE/MAX EXPERTS |
- Listing -1 of 0
|
|

Hossein Vanishoja
Broker, ABR, SRS, P.Eng
Dir:
416-300-8000
Bus:
888-884-0105
Fax:
888-884-0106
| Book Showing | Email a Friend |
Jump To:
At a Glance:
| Type: | Com - Condo Apartment |
| Area: | Toronto |
| Municipality: | Toronto W08 |
| Neighbourhood: | Islington-City Centre West |
| Style: | Apartment |
| Lot Size: | x 0.00() |
| Approximate Age: | |
| Tax: | $2,210.24 |
| Maintenance Fee: | $602.83 |
| Beds: | 1+1 |
| Baths: | 1 |
| Garage: | 0 |
| Fireplace: | N |
| Air Conditioning: | |
| Pool: |
Locatin Map:
Payment Calculator:

Listing added to your favorite list
Looking for resale homes?

By agreeing to Terms of Use, you will have ability to search up to 311610 listings and access to richer information than found on REALTOR.ca through my website.


