$5,700
Available - For Rent
Listing ID: W12143744
148 Marvin Aven , Oakville, L6H 0W2, Halton
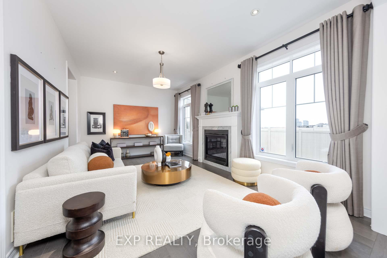
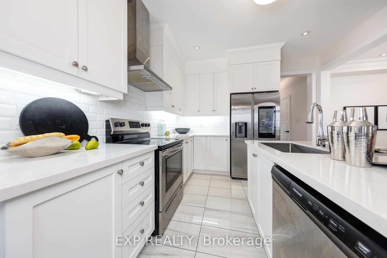
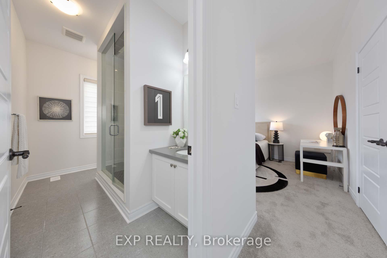
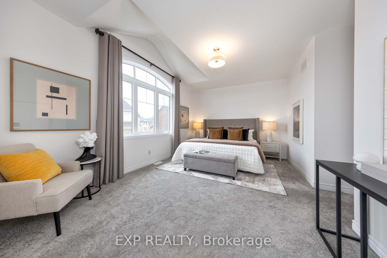
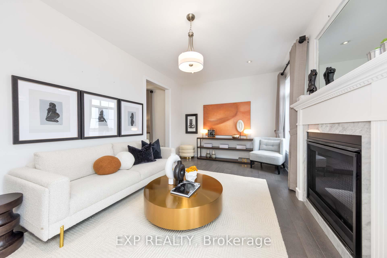
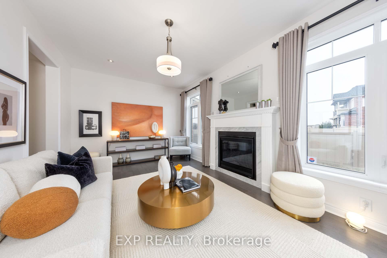
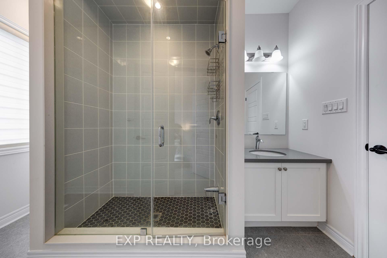
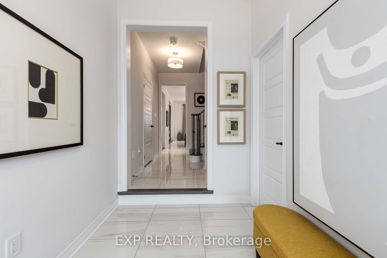
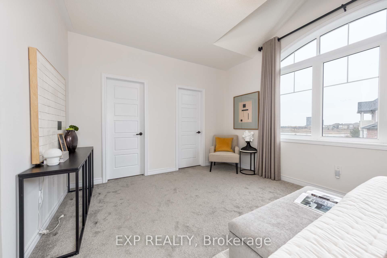
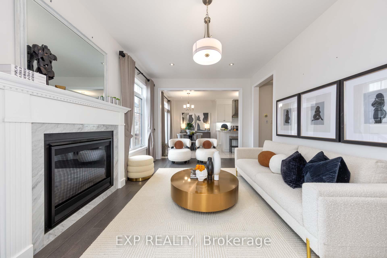
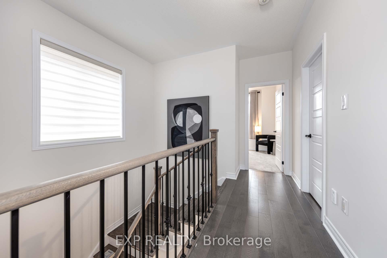

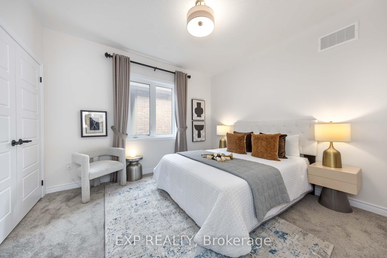
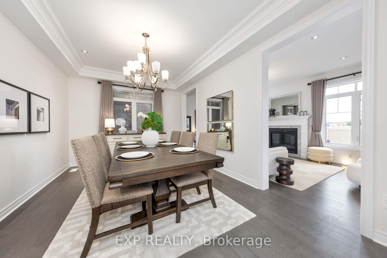
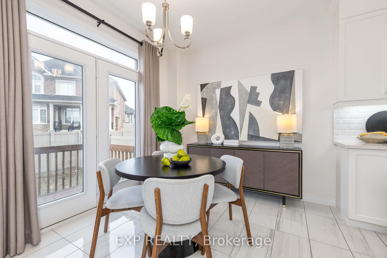
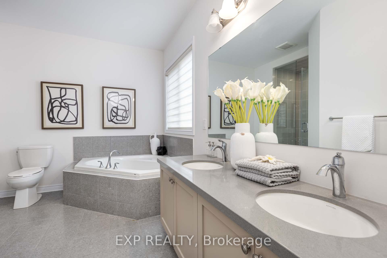
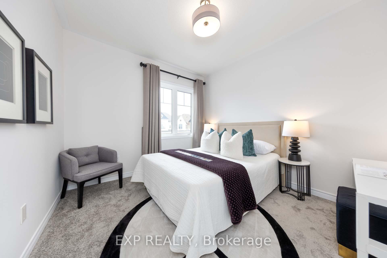
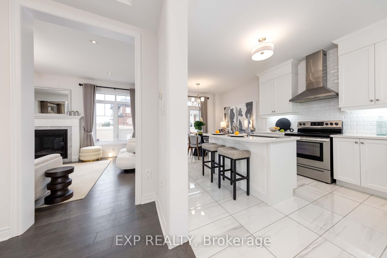
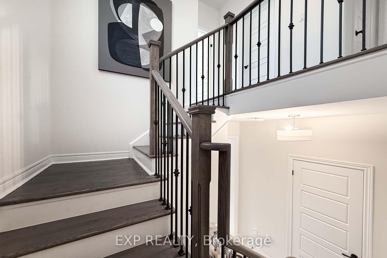
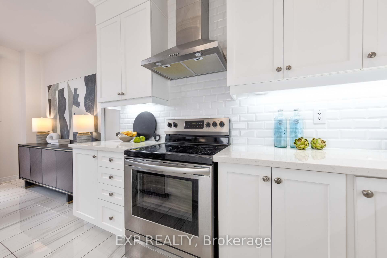
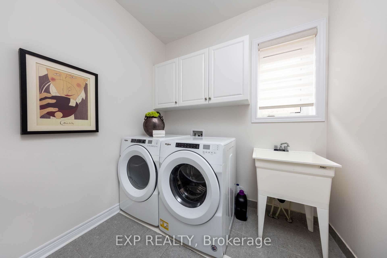
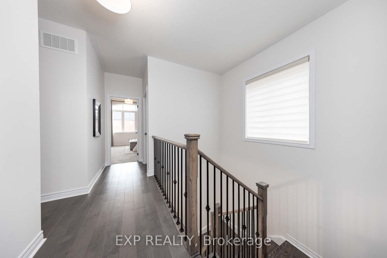
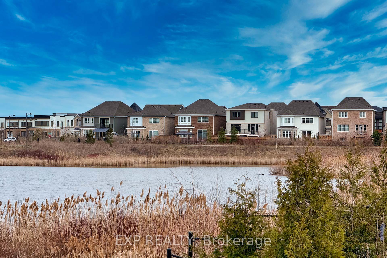
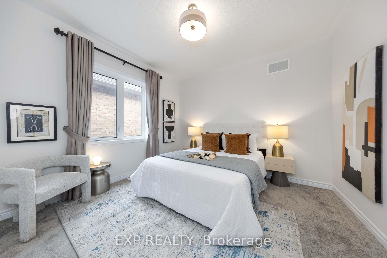
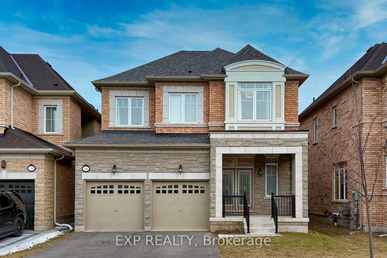
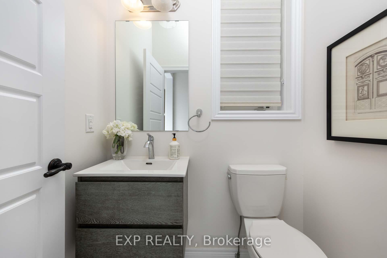
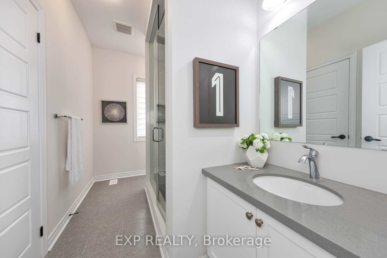
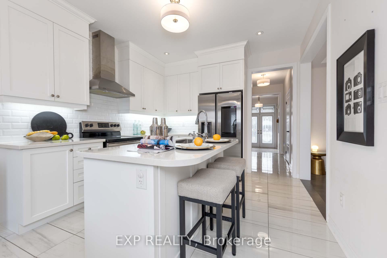
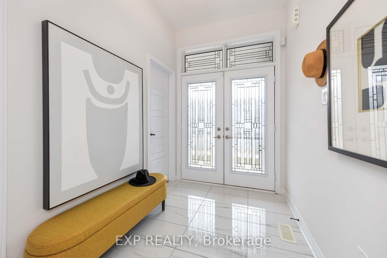

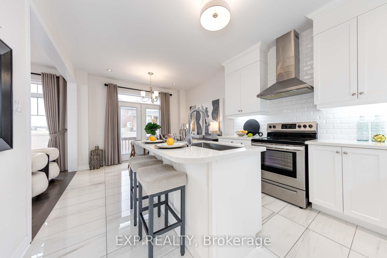
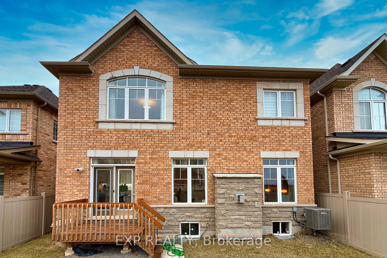
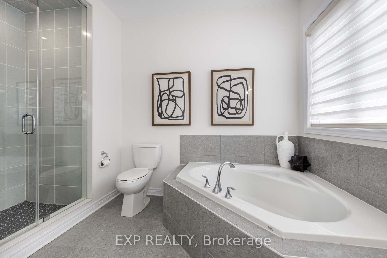
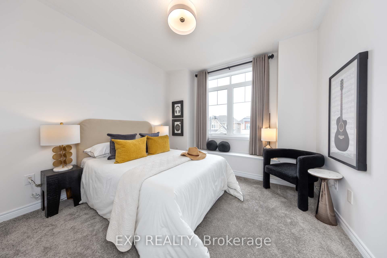
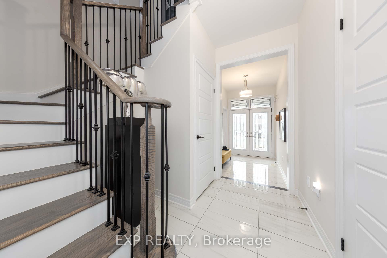



































| Welcome to this stunning executive home in prime North Oakville! This luxurious 4 bedroom, 4 bathroom residence offers the perfect blend of elegance and functionality. The gourmet kitchen boasts high-end stainless steel appliances, ideal for culinary enthusiasts. Each spacious bedroom features its own private ensuite, ensuring comfort and privacy for all occupants. The cozy family room with a fireplace provides a perfect space for relaxation and gatherings. Convenience is key with a 2nd floor laundry and a double car garage with inside entry. Extensive upgrades throughout create a custom home feel, setting this property apart. Situated on a beautifully landscaped lot, this home is located in one of Oakville's most desirable neighborhoods. Enjoy proximity to top-rated schools, shopping centers, and Oakville Trafalgar Hospital. Quick access to highways 403, 407 & 401 makes commuting a breeze. Don't miss this opportunity to own your dream home. Experience luxury living at its finest! |
| Price | $5,700 |
| Taxes: | $0.00 |
| Occupancy: | Vacant |
| Address: | 148 Marvin Aven , Oakville, L6H 0W2, Halton |
| Directions/Cross Streets: | Dundas &Trafalgar |
| Rooms: | 9 |
| Bedrooms: | 4 |
| Bedrooms +: | 0 |
| Family Room: | T |
| Basement: | Unfinished |
| Furnished: | Unfu |
| Level/Floor | Room | Length(ft) | Width(ft) | Descriptions | |
| Room 1 | Main | Dining Ro | 16.4 | 10.99 | Hardwood Floor, Open Concept, Pot Lights |
| Room 2 | Main | Living Ro | 18.17 | 11.15 | Hardwood Floor, Open Concept, Large Window |
| Room 3 | Main | Kitchen | 11.25 | 10.76 | Hardwood Floor, Stainless Steel Appl, Open Concept |
| Room 4 | Main | Breakfast | 11.25 | 8.82 | Combined w/Kitchen, Open Concept, Window |
| Room 5 | Second | Bedroom | 16.92 | 15.48 | Broadloom, Walk-In Closet(s), 5 Pc Ensuite |
| Room 6 | Second | Bedroom 2 | 11.68 | 12.17 | Broadloom, 4 Pc Ensuite, Closet |
| Room 7 | Second | Bedroom 3 | 16.4 | 11.51 | Broadloom, 4 Pc Ensuite, Closet |
| Room 8 | Second | Bedroom 4 | 11.25 | 9.68 | Broadloom, Closet, Large Window |
| Washroom Type | No. of Pieces | Level |
| Washroom Type 1 | 5 | Second |
| Washroom Type 2 | 4 | Second |
| Washroom Type 3 | 4 | Second |
| Washroom Type 4 | 3 | Main |
| Washroom Type 5 | 0 |
| Total Area: | 0.00 |
| Property Type: | Detached |
| Style: | 2-Storey |
| Exterior: | Brick Front |
| Garage Type: | Attached |
| Drive Parking Spaces: | 2 |
| Pool: | None |
| Laundry Access: | Ensuite |
| Approximatly Square Footage: | 2000-2500 |
| CAC Included: | N |
| Water Included: | N |
| Cabel TV Included: | N |
| Common Elements Included: | N |
| Heat Included: | N |
| Parking Included: | N |
| Condo Tax Included: | N |
| Building Insurance Included: | N |
| Fireplace/Stove: | Y |
| Heat Type: | Forced Air |
| Central Air Conditioning: | Central Air |
| Central Vac: | N |
| Laundry Level: | Syste |
| Ensuite Laundry: | F |
| Sewers: | Sewer |
| Although the information displayed is believed to be accurate, no warranties or representations are made of any kind. |
| EXP REALTY |
- Listing -1 of 0
|
|

Hossein Vanishoja
Broker, ABR, SRS, P.Eng
Dir:
416-300-8000
Bus:
888-884-0105
Fax:
888-884-0106
| Virtual Tour | Book Showing | Email a Friend |
Jump To:
At a Glance:
| Type: | Freehold - Detached |
| Area: | Halton |
| Municipality: | Oakville |
| Neighbourhood: | 1008 - GO Glenorchy |
| Style: | 2-Storey |
| Lot Size: | x 0.00() |
| Approximate Age: | |
| Tax: | $0 |
| Maintenance Fee: | $0 |
| Beds: | 4 |
| Baths: | 4 |
| Garage: | 0 |
| Fireplace: | Y |
| Air Conditioning: | |
| Pool: | None |
Locatin Map:

Listing added to your favorite list
Looking for resale homes?

By agreeing to Terms of Use, you will have ability to search up to 311610 listings and access to richer information than found on REALTOR.ca through my website.


