$1,199,900
Available - For Sale
Listing ID: X12140610
90 McLaughlin Road , Kawartha Lakes, K9V 6B5, Kawartha Lakes
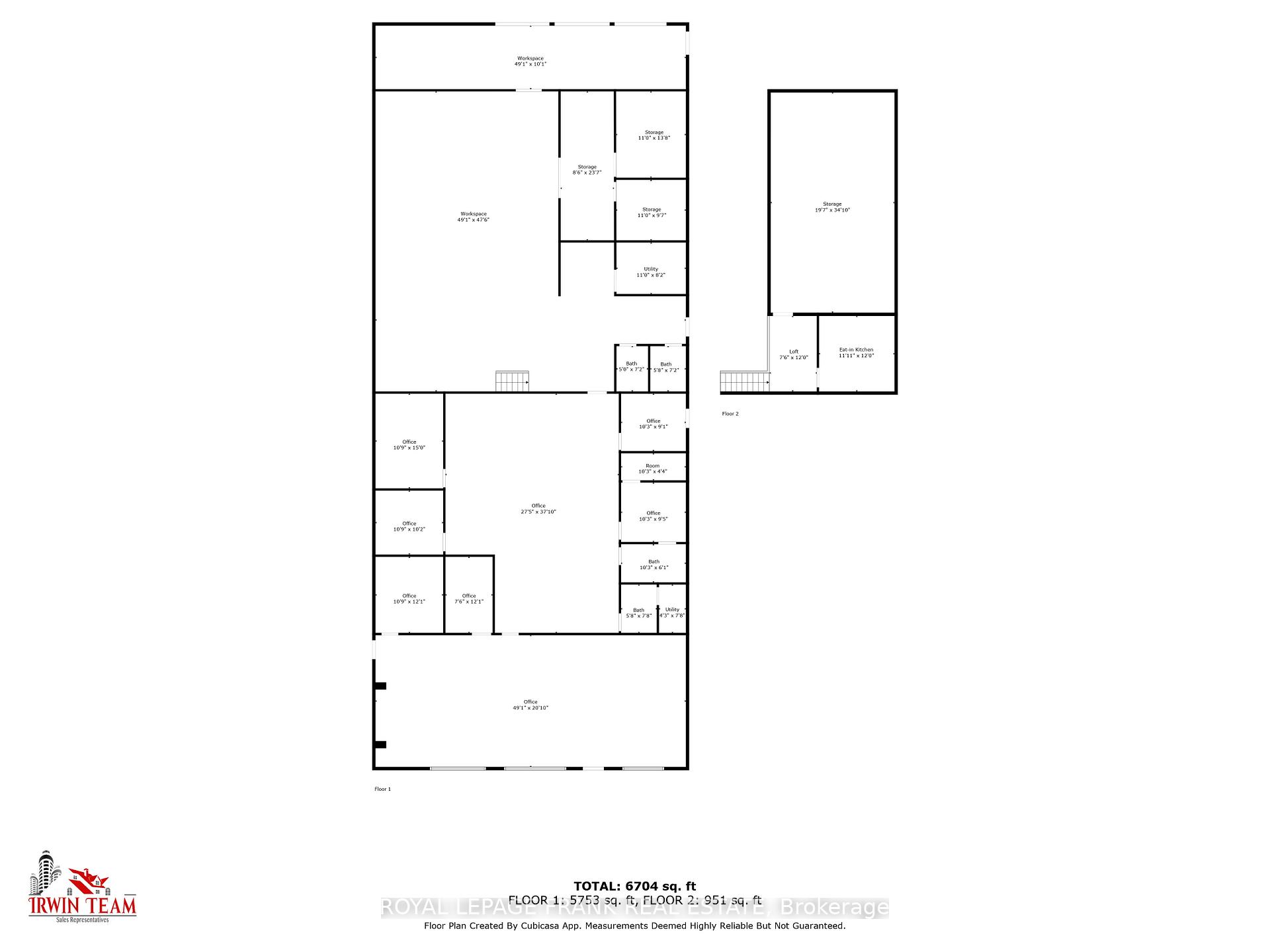
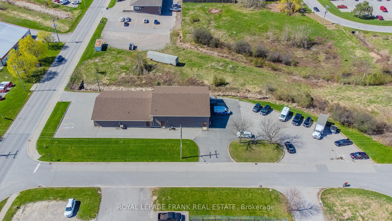

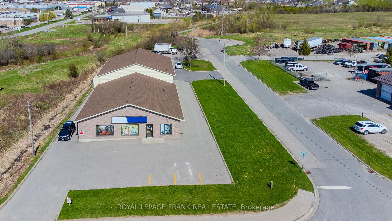
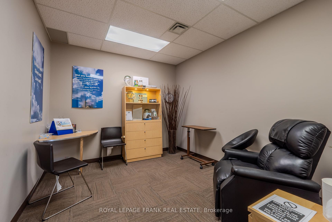
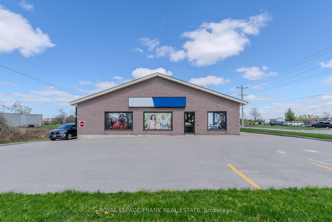
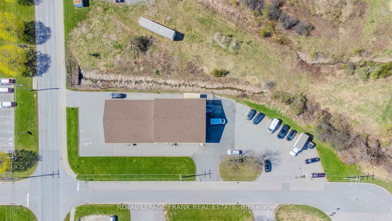
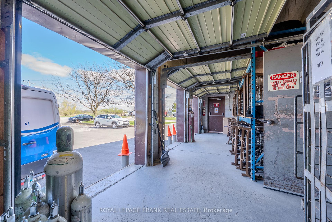
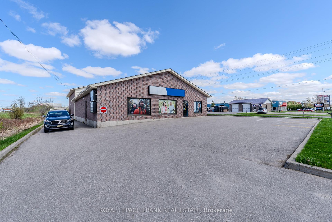
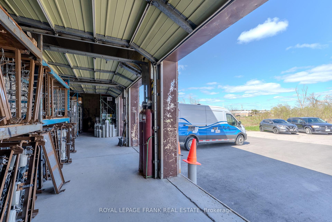
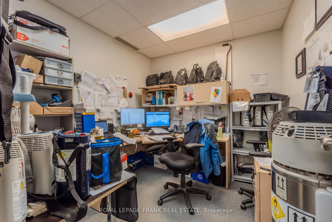
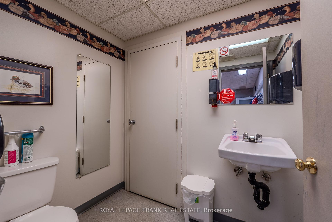
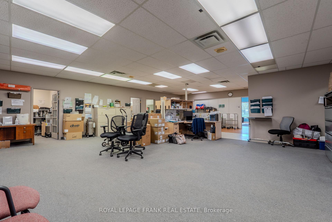
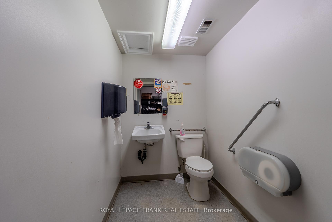
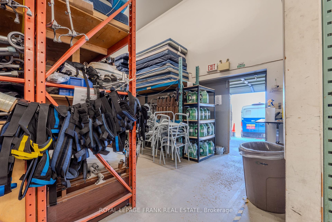
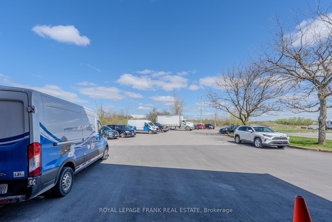
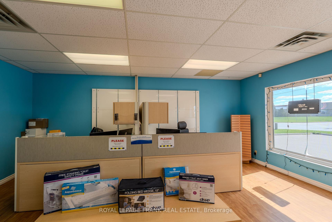
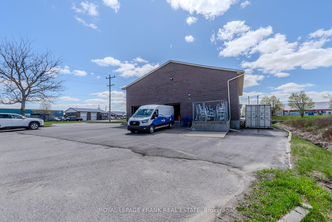
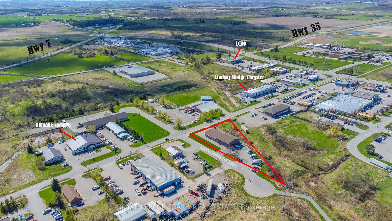
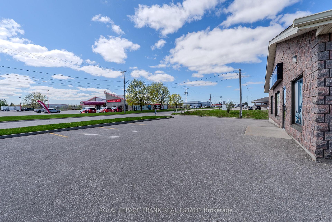
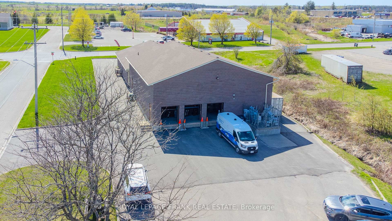
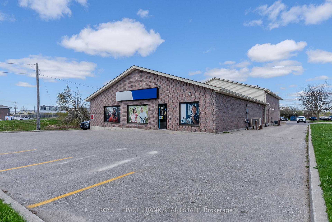
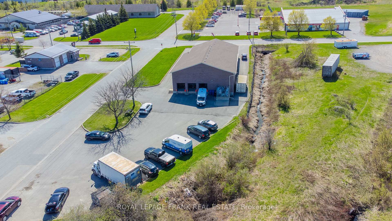
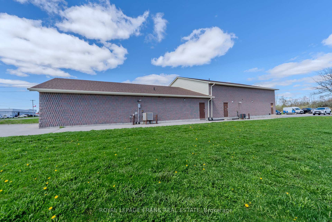
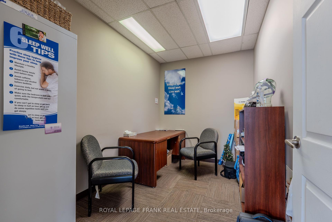
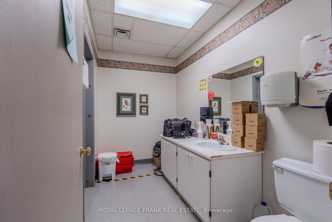
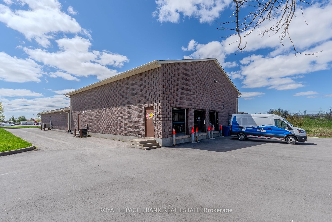
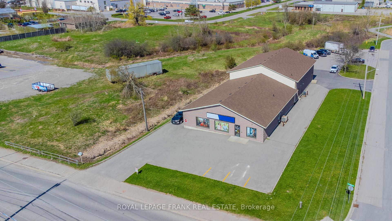
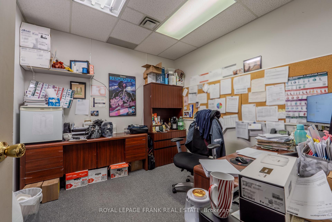
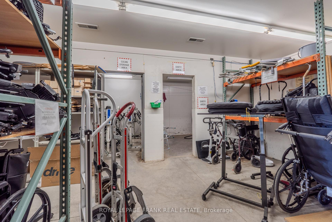
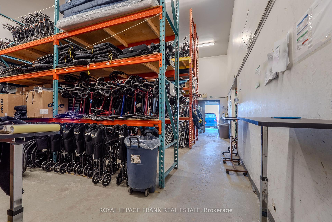

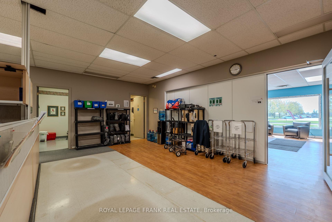
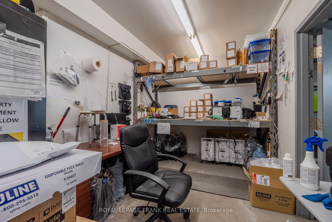
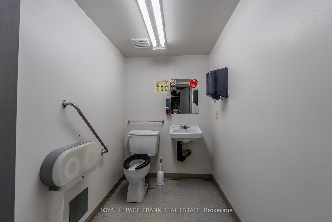
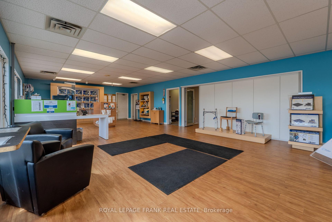
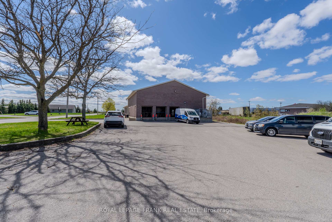
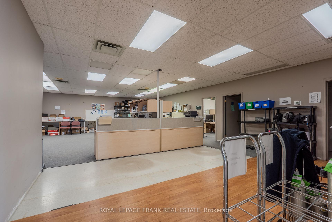
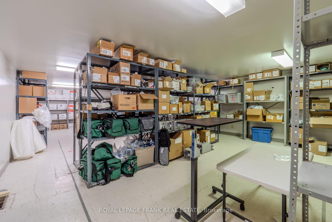
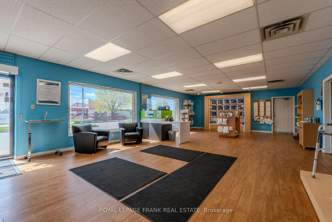
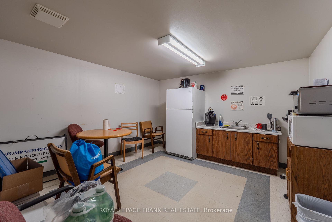
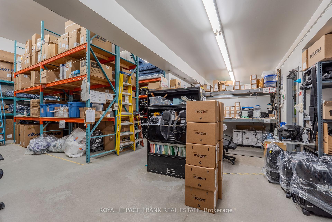
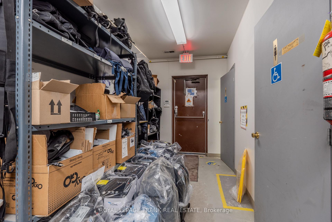
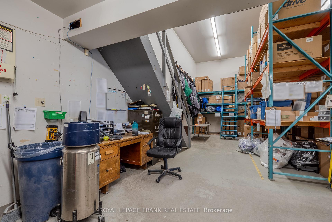
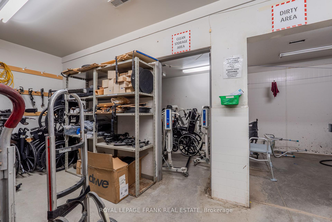
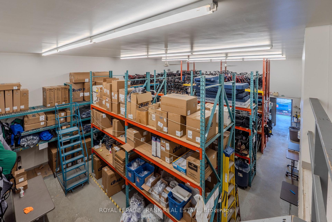
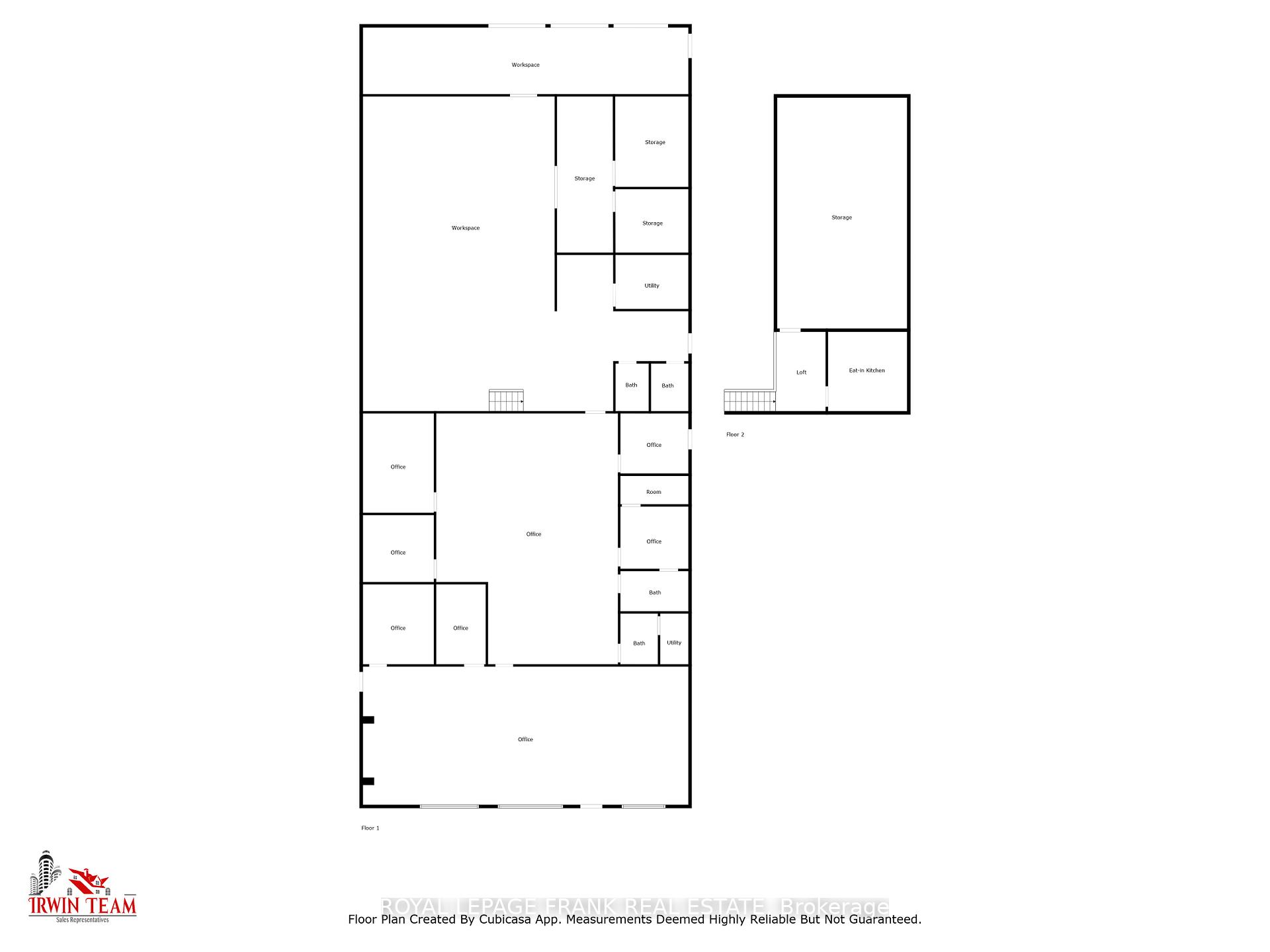















































| A Legacy of Success. Acquired by the current owner from the initial plan of subdivision in 1991, this site stands as a beacon of commercial success and a proven income-producing asset. With GE-S1 Zoning, dual frontage, dual entrances, a drive-through & full urban services, it offers a versatile location for various uses. This 0.89-acre triangular parcel features 209 feet on McLaughlin Rd. and 370 feet on Moose Rd. The property includes a well-built and tastefully landscaped brick veneer free-standing building with 6,000 square feet on the main floor, supplemented by a spacious mezzanine that includes a lunchroom. Enjoy a big bright beautiful showroom, multiple offices, 4 bathrooms, and warehouse space with a 16-foot+ ceiling height, 3 loading doors, 2 furnaces (2025/2021), shingles and eavestrough (2022), and 17 parking spaces. It's a perfect investment or end-user building, just 5 minutes from 2 malls, Main St., & leading national brands. Only 90 minutes outside of Toronto, the growing City of Kawartha Lakes offers a fantastic lifestyle filled with four-season outdoor activities, lakeside living, unique business, and employment opportunities. |
| Price | $1,199,900 |
| Taxes: | $10630.98 |
| Tax Type: | Annual |
| Occupancy: | Tenant |
| Address: | 90 McLaughlin Road , Kawartha Lakes, K9V 6B5, Kawartha Lakes |
| Postal Code: | K9V 6B5 |
| Province/State: | Kawartha Lakes |
| Legal Description: | LT 7 PL 635 S/T R273951; S/T R273951; KA |
| Directions/Cross Streets: | MCLAUGHLIN/MOOSE |
| Washroom Type | No. of Pieces | Level |
| Washroom Type 1 | 0 | |
| Washroom Type 2 | 0 | |
| Washroom Type 3 | 0 | |
| Washroom Type 4 | 0 | |
| Washroom Type 5 | 0 |
| Category: | Multi-Use |
| Use: | Service Related |
| Building Percentage: | T |
| Total Area: | 7000.00 |
| Total Area Code: | Square Feet |
| Retail Area Code: | Sq Ft |
| Area Influences: | Major Highway Public Transit |
| Approximatly Age: | 31-50 |
| Financial Statement: | F |
| Chattels: | F |
| Franchise: | F |
| Sprinklers: | No |
| Washrooms: | 4 |
| Outside Storage: | T |
| Rail: | N |
| Crane: | F |
| Truck Level Shipping Doors #: | 3 |
| Height Feet: | 7 |
| Width Feet: | 6 |
| Heat Type: | Gas Forced Air Open |
| Central Air Conditioning: | Yes |
| Sewers: | Sanitary |
$
%
Years
This calculator is for demonstration purposes only. Always consult a professional
financial advisor before making personal financial decisions.
| Although the information displayed is believed to be accurate, no warranties or representations are made of any kind. |
| ROYAL LEPAGE FRANK REAL ESTATE |
- Listing -1 of 0
|
|

Hossein Vanishoja
Broker, ABR, SRS, P.Eng
Dir:
416-300-8000
Bus:
888-884-0105
Fax:
888-884-0106
| Book Showing | Email a Friend |
Jump To:
At a Glance:
| Type: | Com - Commercial Retail |
| Area: | Kawartha Lakes |
| Municipality: | Kawartha Lakes |
| Neighbourhood: | Lindsay |
| Style: | |
| Lot Size: | x 370.75(Feet) |
| Approximate Age: | 31-50 |
| Tax: | $10,630.98 |
| Maintenance Fee: | $0 |
| Beds: | 0 |
| Baths: | 4 |
| Garage: | 0 |
| Fireplace: | N |
| Air Conditioning: | |
| Pool: |
Locatin Map:
Payment Calculator:

Listing added to your favorite list
Looking for resale homes?

By agreeing to Terms of Use, you will have ability to search up to 311610 listings and access to richer information than found on REALTOR.ca through my website.


