$1,950
Available - For Rent
Listing ID: W12143770
301 Conestoga Driv , Brampton, L6Z 2T4, Peel
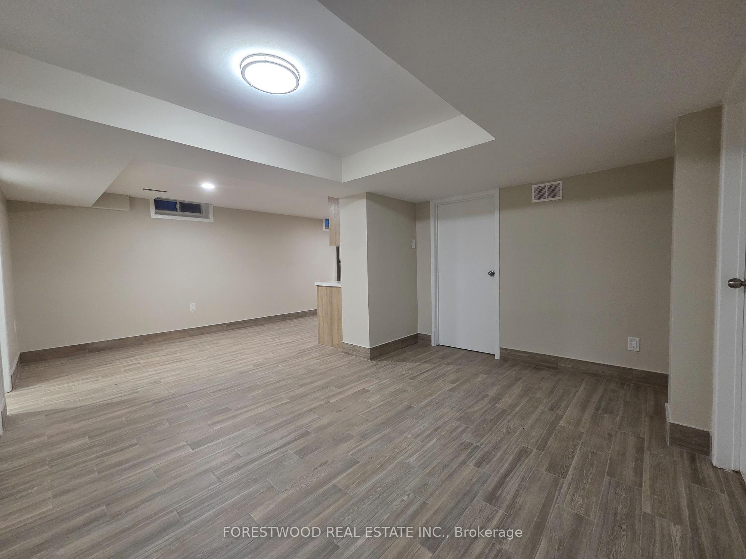
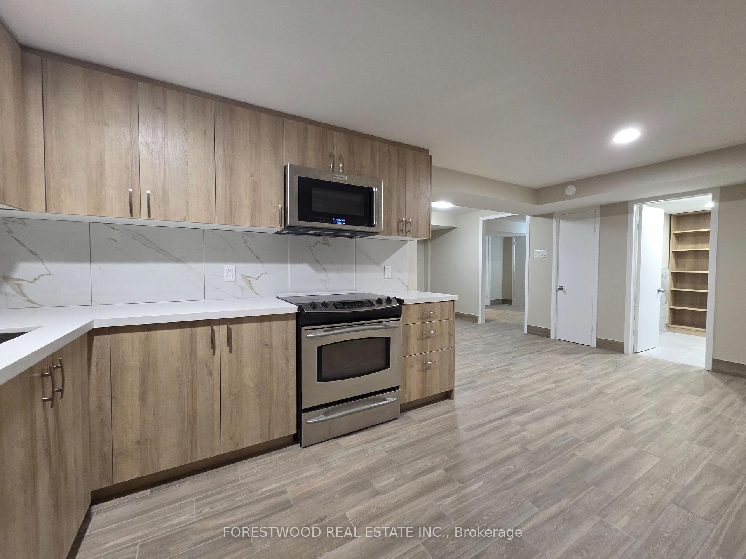
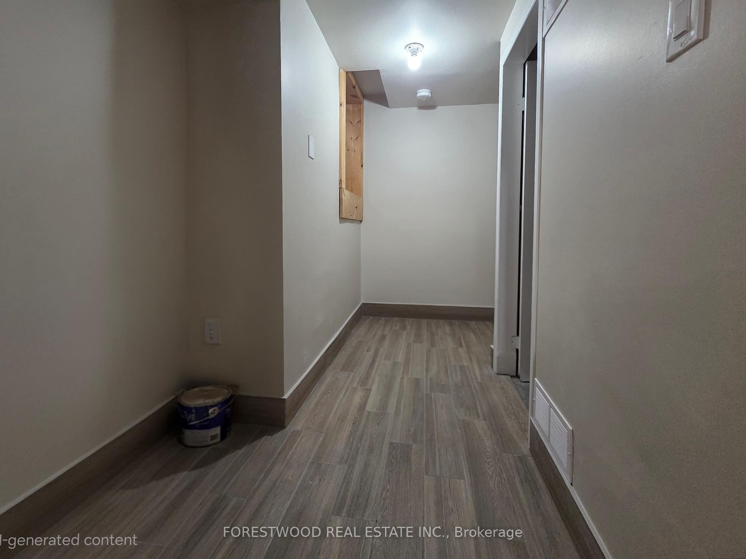

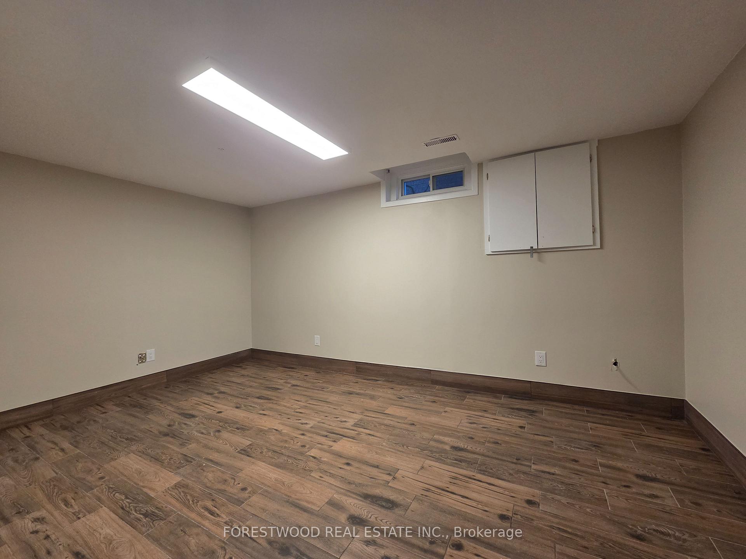

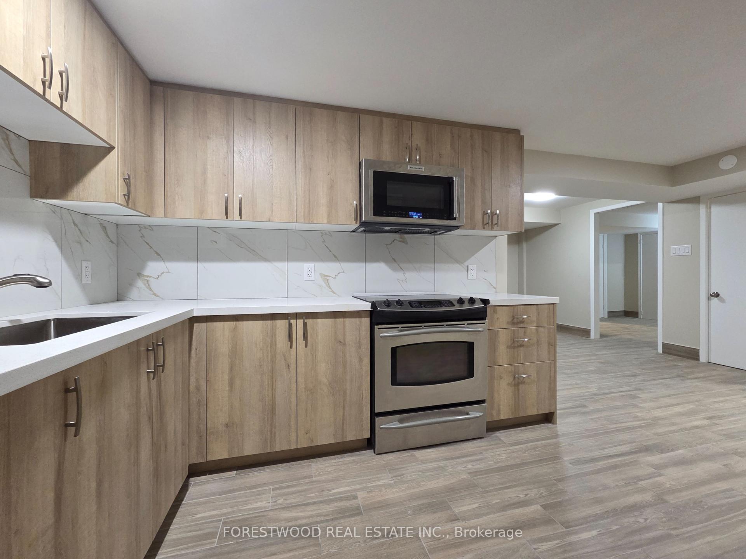
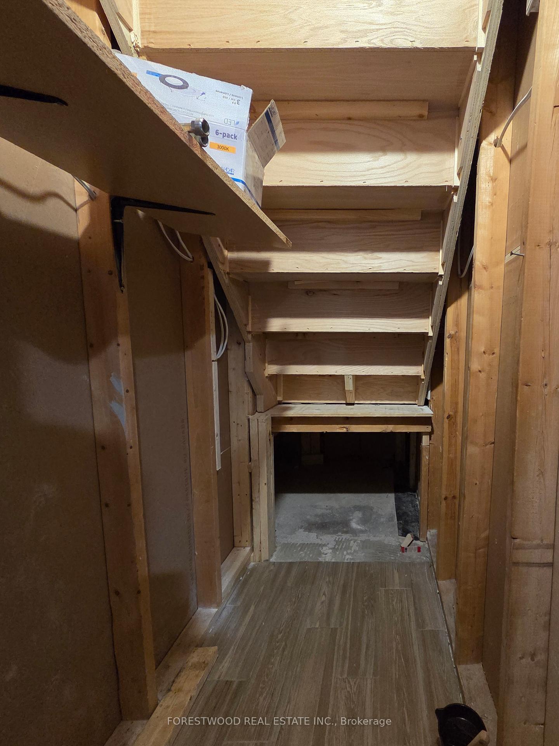
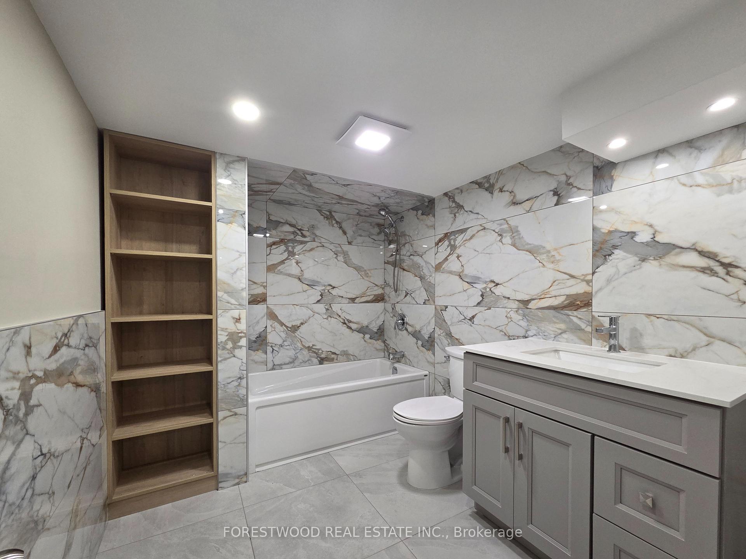

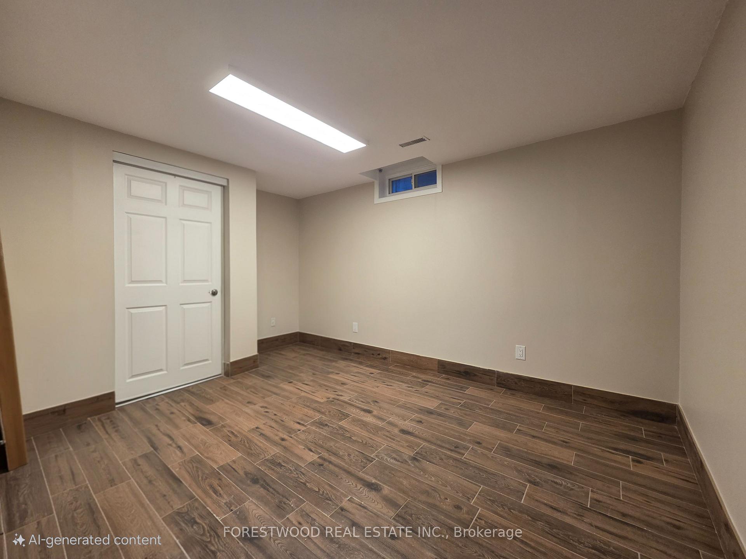
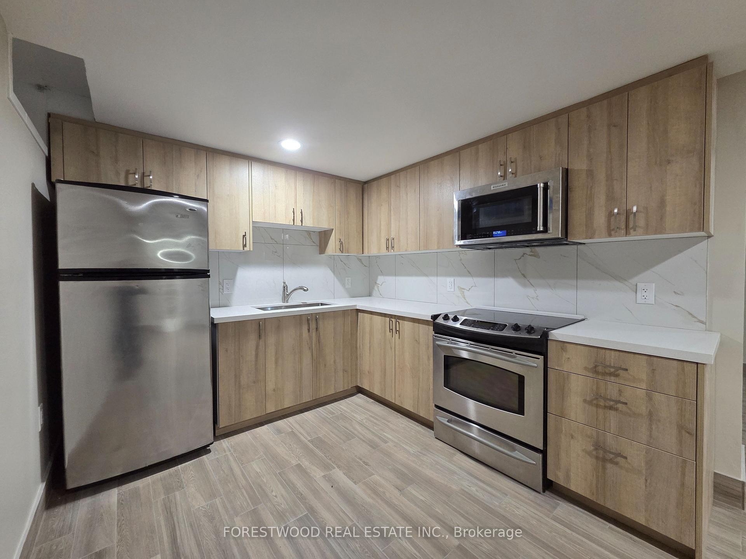












| Welcome to your next chapter at 301 Conestoga Drivea completely renovated, lower-level apartment designed with comfort, style, and intentional living in mind. Ideal for a small family or professional couple, this spacious and thoughtfully finished unit offers a true sense of home, not just another rental. Step inside to discover a brand-new, modern kitchen outfitted with quartz countertops and sleek cabinetry, perfect for home-cooked meals or entertaining guests. The open-concept living and dining area is complemented by newly installed luxury flooring that brings a modern touch to every room. With two well-proportioned bedrooms, a spa-inspired four-piece bathroom, and two storage areas, this unit offers both functionality and comfort. Laundry on the main level provides easy, practical access without compromising space. Located in a peaceful, family-friendly neighbourhood in Brampton West, this home is surrounded by top-rated schools, scenic parks, and everyday conveniences. Commuting is a breeze with quick access to Public Transit, GO Station, and HWY 410. Weekend errands or shopping sprees are just minutes away at Trinity Commons or Heart Lake Town Centre, while nearby recreation centres and trails add to the lifestyle appeal. Utilities:water, heat, and hydro are all included in the rent. This unit is best suited for tenants will treat the home as their own. Rooming house setups will not be considered. Immediate occupancy available. No smoking. This is more than just a basementits a beautifully upgraded retreat waiting to be called home. |
| Price | $1,950 |
| Taxes: | $0.00 |
| Occupancy: | Vacant |
| Address: | 301 Conestoga Driv , Brampton, L6Z 2T4, Peel |
| Directions/Cross Streets: | Conestoga Dr & Boviard Dr |
| Rooms: | 5 |
| Bedrooms: | 2 |
| Bedrooms +: | 0 |
| Family Room: | T |
| Basement: | None |
| Furnished: | Unfu |
| Level/Floor | Room | Length(ft) | Width(ft) | Descriptions | |
| Room 1 | Lower | Dining Ro | 17.71 | 12.96 | |
| Room 2 | Lower | Living Ro | 17.71 | 12.96 | |
| Room 3 | Lower | Kitchen | 10.23 | 6.43 | |
| Room 4 | Lower | Bedroom | 9.51 | 9.51 | |
| Room 5 | Lower | Bathroom | 8.2 | 8.2 | |
| Room 6 | Lower | Locker | 8.76 | 4.1 |
| Washroom Type | No. of Pieces | Level |
| Washroom Type 1 | 4 | Main |
| Washroom Type 2 | 0 | |
| Washroom Type 3 | 0 | |
| Washroom Type 4 | 0 | |
| Washroom Type 5 | 0 |
| Total Area: | 0.00 |
| Approximatly Age: | 31-50 |
| Property Type: | Detached |
| Style: | Other |
| Exterior: | Brick, Stone |
| Garage Type: | Attached |
| (Parking/)Drive: | Lane |
| Drive Parking Spaces: | 1 |
| Park #1 | |
| Parking Type: | Lane |
| Park #2 | |
| Parking Type: | Lane |
| Pool: | None |
| Laundry Access: | Shared |
| Approximatly Age: | 31-50 |
| Approximatly Square Footage: | < 700 |
| Property Features: | Fenced Yard |
| CAC Included: | N |
| Water Included: | Y |
| Cabel TV Included: | N |
| Common Elements Included: | N |
| Heat Included: | Y |
| Parking Included: | N |
| Condo Tax Included: | N |
| Building Insurance Included: | N |
| Fireplace/Stove: | Y |
| Heat Type: | Forced Air |
| Central Air Conditioning: | Central Air |
| Central Vac: | N |
| Laundry Level: | Syste |
| Ensuite Laundry: | F |
| Elevator Lift: | False |
| Sewers: | None |
| Utilities-Cable: | A |
| Utilities-Hydro: | A |
| Although the information displayed is believed to be accurate, no warranties or representations are made of any kind. |
| FORESTWOOD REAL ESTATE INC. |
- Listing -1 of 0
|
|

Hossein Vanishoja
Broker, ABR, SRS, P.Eng
Dir:
416-300-8000
Bus:
888-884-0105
Fax:
888-884-0106
| Book Showing | Email a Friend |
Jump To:
At a Glance:
| Type: | Freehold - Detached |
| Area: | Peel |
| Municipality: | Brampton |
| Neighbourhood: | Brampton West |
| Style: | Other |
| Lot Size: | x 100.61(Feet) |
| Approximate Age: | 31-50 |
| Tax: | $0 |
| Maintenance Fee: | $0 |
| Beds: | 2 |
| Baths: | 1 |
| Garage: | 0 |
| Fireplace: | Y |
| Air Conditioning: | |
| Pool: | None |
Locatin Map:

Listing added to your favorite list
Looking for resale homes?

By agreeing to Terms of Use, you will have ability to search up to 311610 listings and access to richer information than found on REALTOR.ca through my website.


