$899,900
Available - For Sale
Listing ID: W12143773
30 Grand Valley Driv West , Brampton, L6S 2L1, Peel
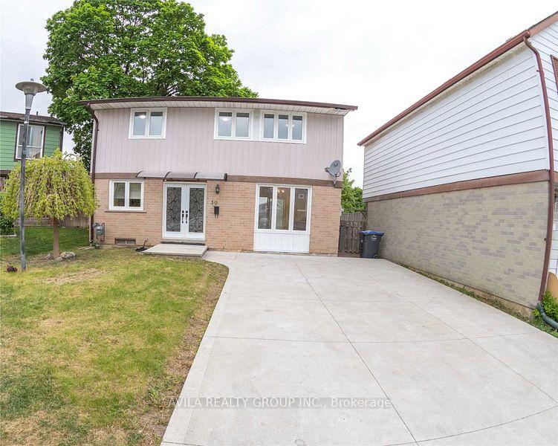
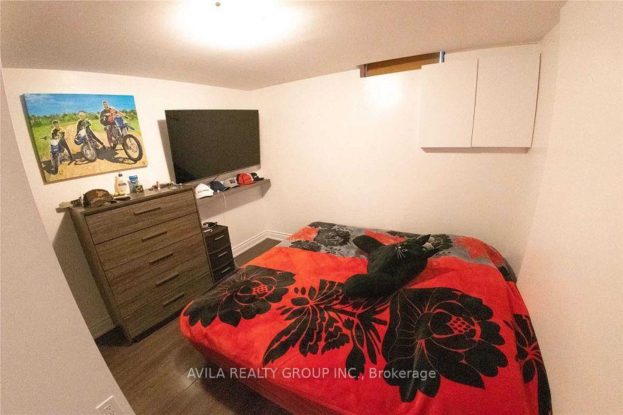
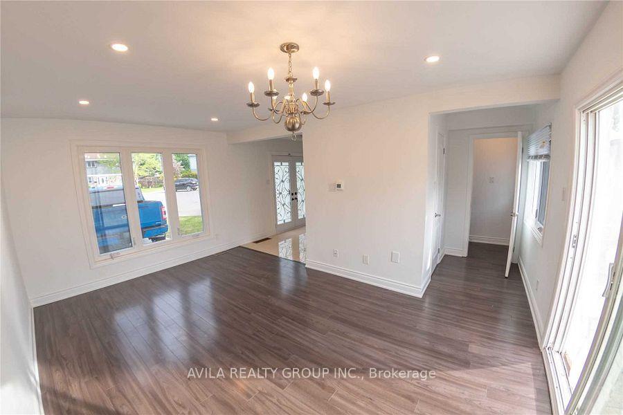

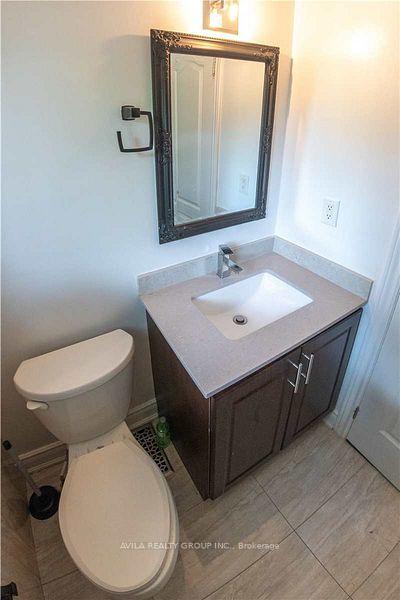
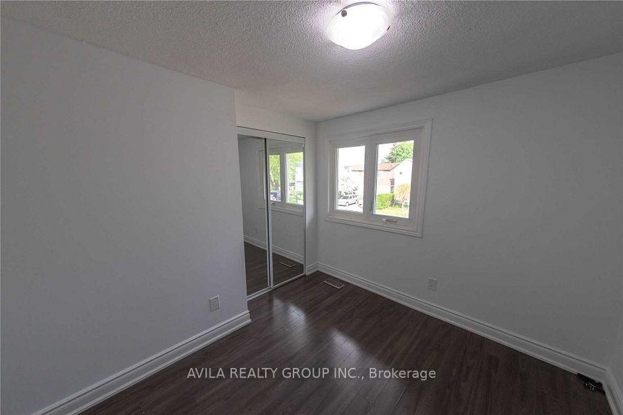
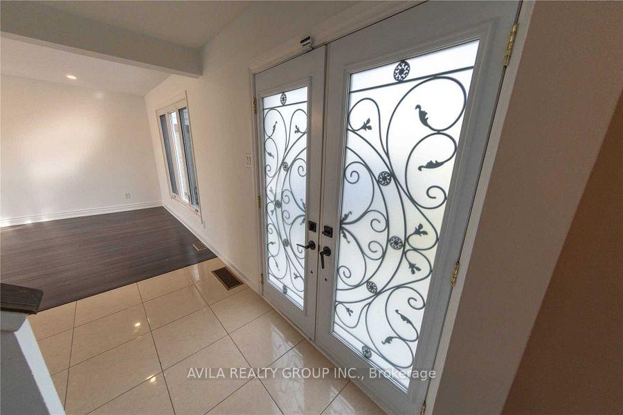
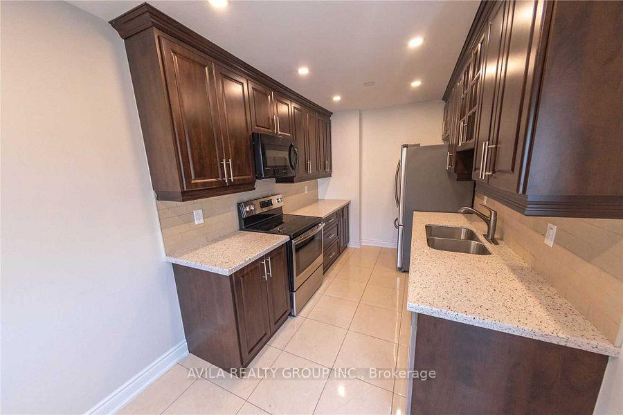
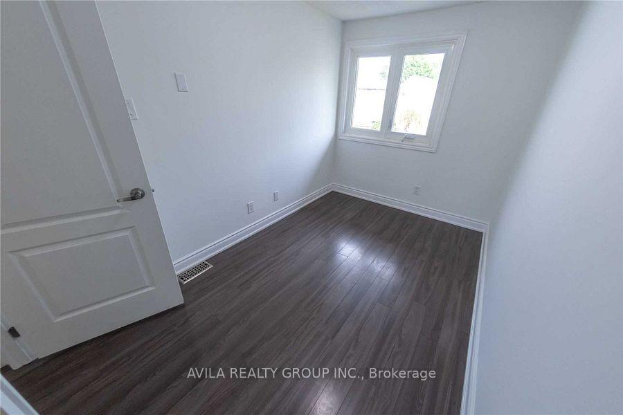
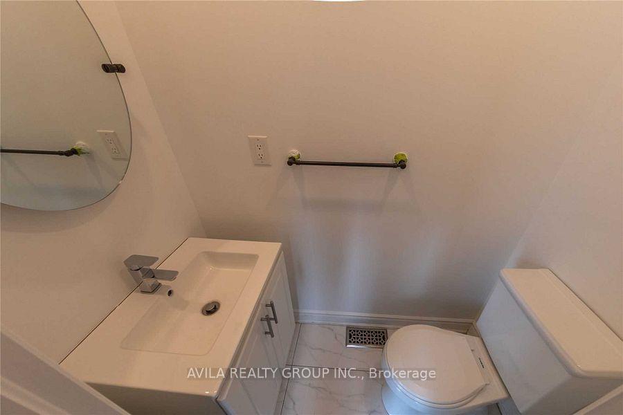
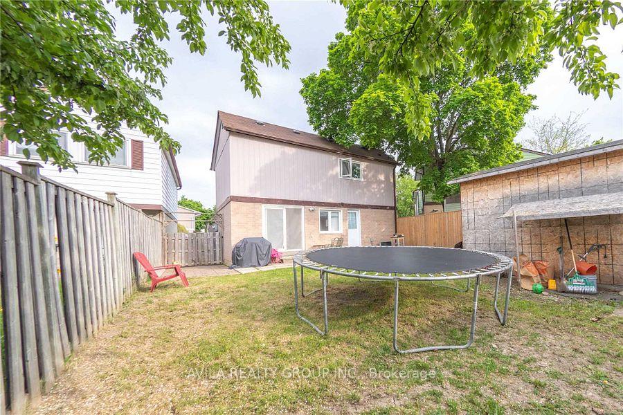
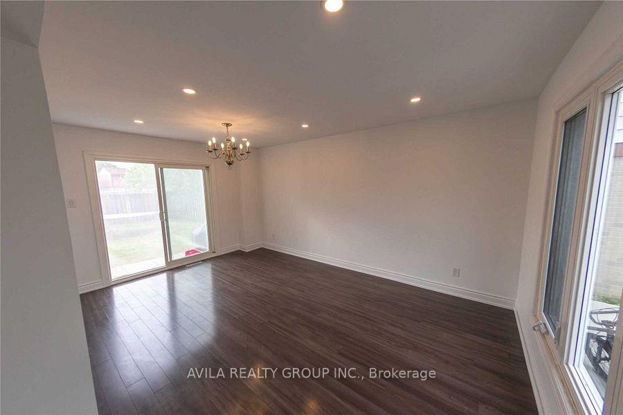
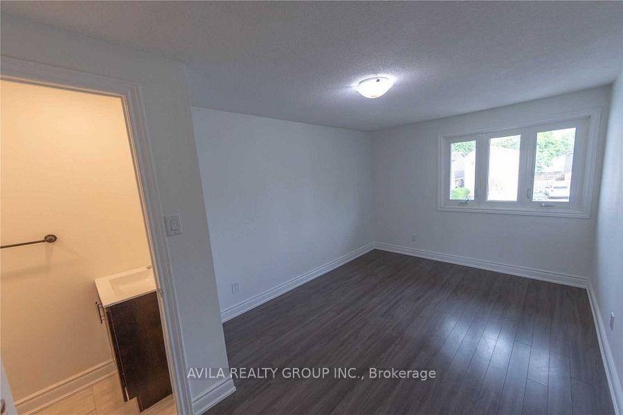
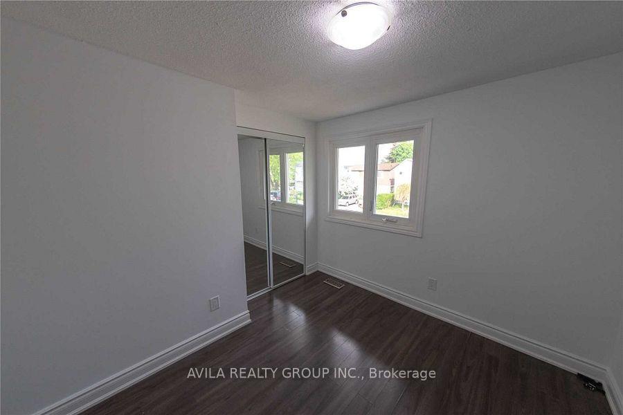
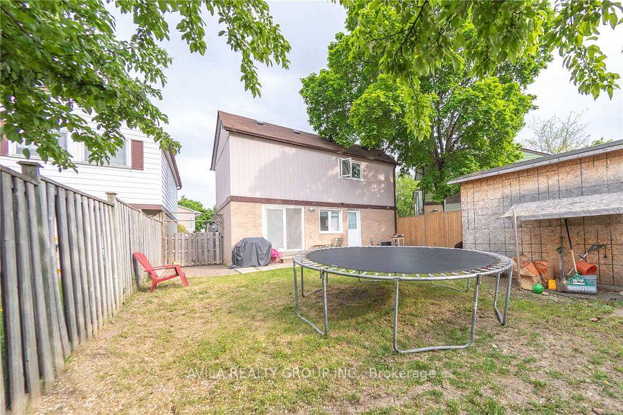















| Welcome to this beautifully renovated 3+1 bedroom, 4-bathroom home located in a quiet, family-friendly neighborhood. This turnkey property features a bright, modern kitchen with stainless steel appliances, quartz countertops, stylish backsplash, and ample storage. The open-concept layout flows into a fully fenced and private backyard, perfect for outdoor entertaining or peaceful relaxation. Updates include porcelain and laminate flooring, pot lights, laundry on both the main floor and basement, newer windows, doors, AC, furnace, and appliances (2019), plus a large concrete driveway. The spacious primary bedroom includes a 2-piece ensuite and good closet space, while the additional bedrooms are also bright and functional. The finished basement adds valuable living space, ideal for a home office, guest suite, or playroom. Conveniently located near schools, parks, shopping, and major highways, this home offers the perfect blend of comfort, style, and location. |
| Price | $899,900 |
| Taxes: | $3333.00 |
| Assessment Year: | 2024 |
| Occupancy: | Owner+T |
| Address: | 30 Grand Valley Driv West , Brampton, L6S 2L1, Peel |
| Acreage: | < .50 |
| Directions/Cross Streets: | Bramalea and Williams Parkway |
| Rooms: | 9 |
| Rooms +: | 2 |
| Bedrooms: | 3 |
| Bedrooms +: | 1 |
| Family Room: | F |
| Basement: | Finished wit |
| Level/Floor | Room | Length(ft) | Width(ft) | Descriptions | |
| Room 1 | Ground | Kitchen | 15.74 | 10.66 | |
| Room 2 | Ground | Living Ro | 16.4 | 10.82 | |
| Room 3 | Ground | Dining Ro | 9.35 | 3.28 | |
| Room 4 | Ground | Laundry | .98 | 3.28 | |
| Room 5 | Second | Primary B | 14.43 | 9.84 | |
| Room 6 | Second | Bedroom 2 | 11.32 | 3.28 | |
| Room 7 | Second | Bedroom 3 | 9.51 | 3.28 | |
| Room 8 | Basement | Kitchen | 9.84 | 3.28 | |
| Room 9 | Basement | Bedroom | 9.84 | 6.56 | |
| Room 10 | Basement | Recreatio | |||
| Room 11 | Basement | Laundry | 3.38 |
| Washroom Type | No. of Pieces | Level |
| Washroom Type 1 | 2 | Second |
| Washroom Type 2 | 4 | Second |
| Washroom Type 3 | 2 | Ground |
| Washroom Type 4 | 3 | Basement |
| Washroom Type 5 | 0 |
| Total Area: | 0.00 |
| Property Type: | Detached |
| Style: | 2-Storey |
| Exterior: | Brick, Vinyl Siding |
| Garage Type: | None |
| (Parking/)Drive: | Private Do |
| Drive Parking Spaces: | 4 |
| Park #1 | |
| Parking Type: | Private Do |
| Park #2 | |
| Parking Type: | Private Do |
| Pool: | None |
| Approximatly Square Footage: | < 700 |
| CAC Included: | N |
| Water Included: | N |
| Cabel TV Included: | N |
| Common Elements Included: | N |
| Heat Included: | N |
| Parking Included: | N |
| Condo Tax Included: | N |
| Building Insurance Included: | N |
| Fireplace/Stove: | N |
| Heat Type: | Forced Air |
| Central Air Conditioning: | Central Air |
| Central Vac: | N |
| Laundry Level: | Syste |
| Ensuite Laundry: | F |
| Sewers: | Sewer |
| Utilities-Cable: | A |
| Utilities-Hydro: | A |
$
%
Years
This calculator is for demonstration purposes only. Always consult a professional
financial advisor before making personal financial decisions.
| Although the information displayed is believed to be accurate, no warranties or representations are made of any kind. |
| AVILA REALTY GROUP INC. |
- Listing -1 of 0
|
|

Hossein Vanishoja
Broker, ABR, SRS, P.Eng
Dir:
416-300-8000
Bus:
888-884-0105
Fax:
888-884-0106
| Book Showing | Email a Friend |
Jump To:
At a Glance:
| Type: | Freehold - Detached |
| Area: | Peel |
| Municipality: | Brampton |
| Neighbourhood: | Northgate |
| Style: | 2-Storey |
| Lot Size: | x 63.92(Feet) |
| Approximate Age: | |
| Tax: | $3,333 |
| Maintenance Fee: | $0 |
| Beds: | 3+1 |
| Baths: | 4 |
| Garage: | 0 |
| Fireplace: | N |
| Air Conditioning: | |
| Pool: | None |
Locatin Map:
Payment Calculator:

Listing added to your favorite list
Looking for resale homes?

By agreeing to Terms of Use, you will have ability to search up to 311610 listings and access to richer information than found on REALTOR.ca through my website.


