$699,900
Available - For Sale
Listing ID: W12143618
3409 Ridgeway Driv , Mississauga, L5L 0B9, Peel
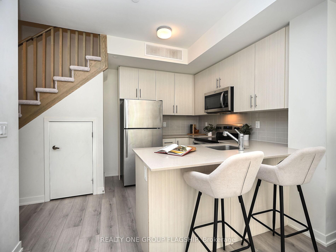

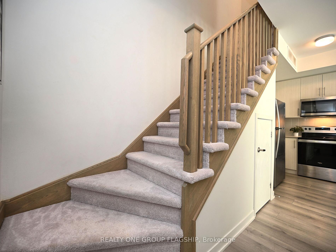
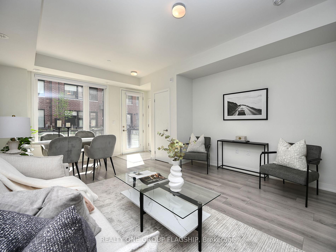
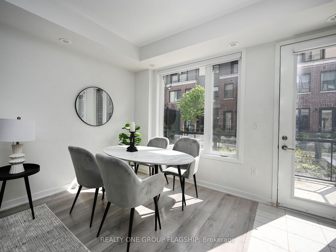
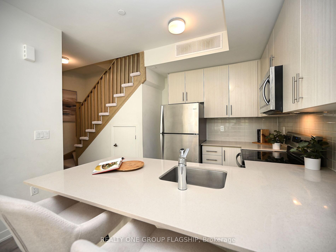
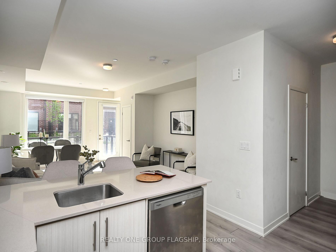
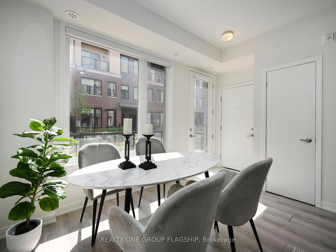
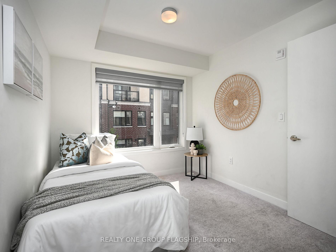
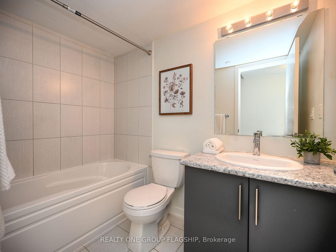
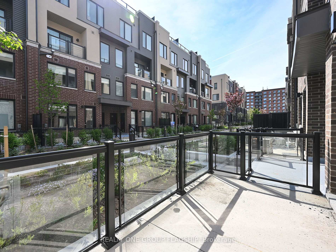
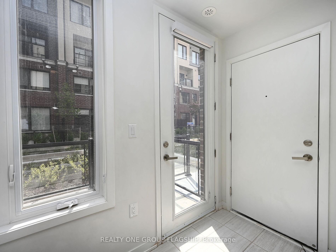
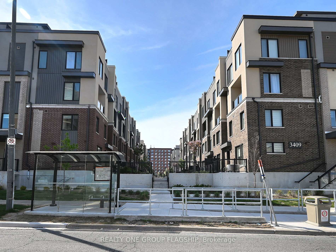
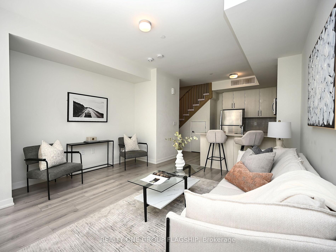
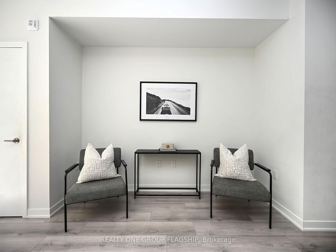
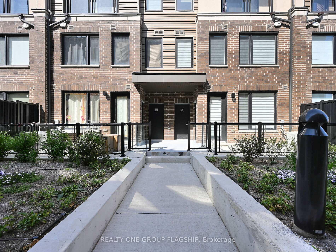
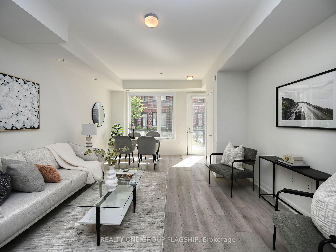
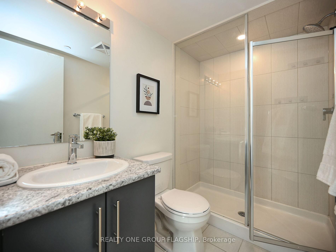
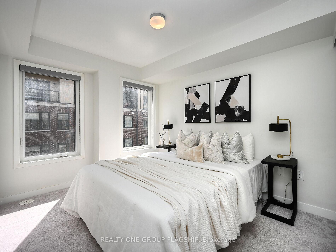
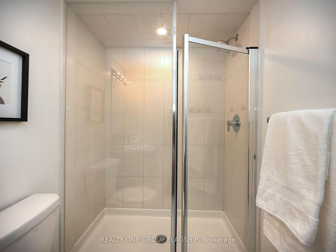
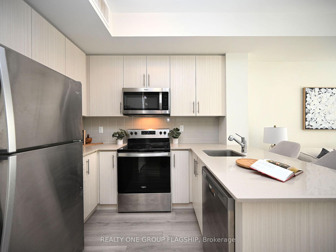
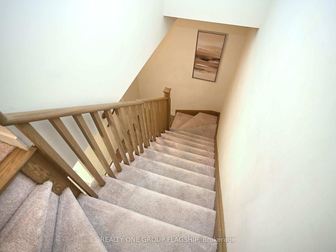
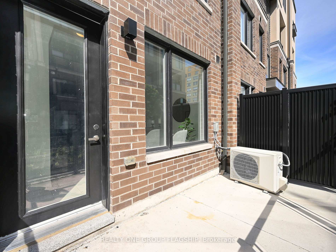
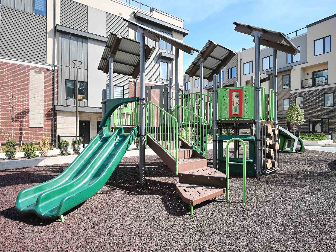
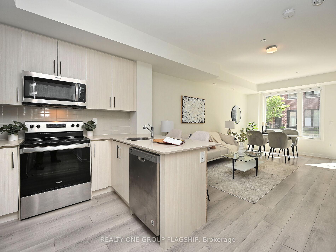
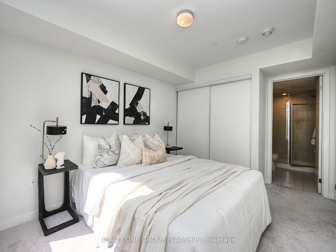
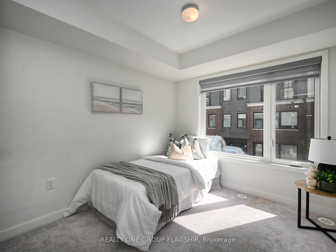
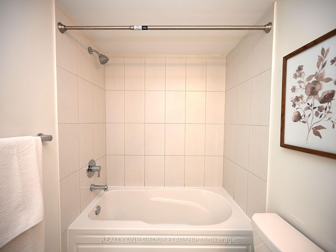
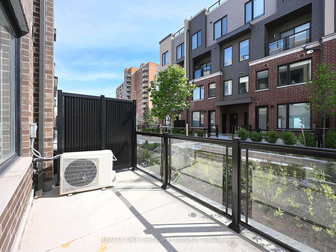
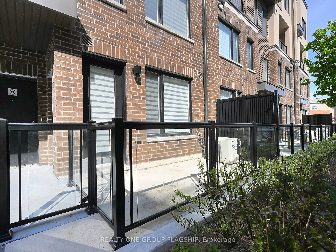
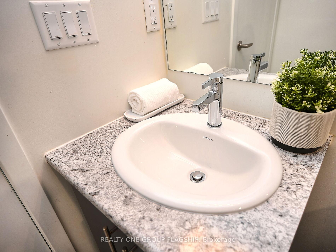
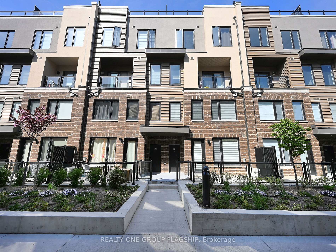
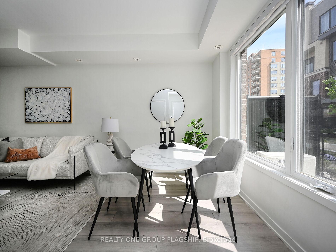
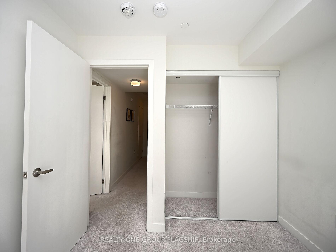
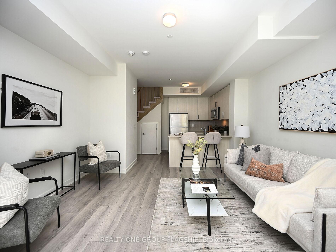
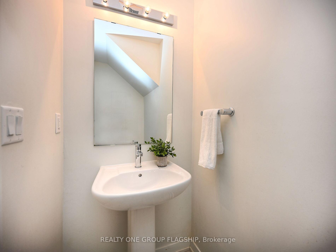
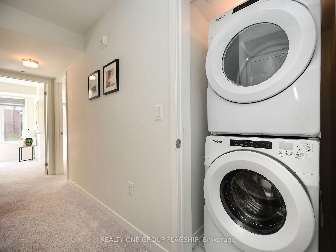
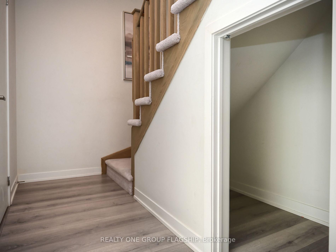
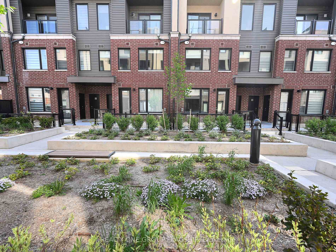
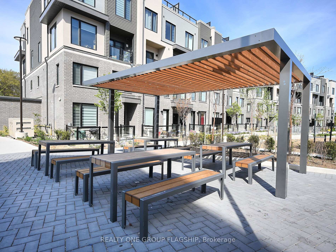








































| The Way of Ridgeway, 2 Story, 2 years Old stacked Townhouse, Ground and 2nd floor, best design in the neighborhood with an open kitchen facing the living and dining, NO STAIRS TO CLIMB TO YOUR HOME, 9' ceiling, Hardwood all through the ground floor, Top of the line Zebra blinds on all windows, Gourmet kitchen with S/S appliances and Quartz countertop, A Dedicated HVAC System, with A Tankless Water Heater that provides Comfort And Energy Efficiency, 5 minutes drive to the famous Ridgeway Plaza and to Costco Laird , 5 minutes to HWY 403, 10 minutes to the QEW, steps to the Mississauga MiWay bus stop. Perfect setup for small families. |
| Price | $699,900 |
| Taxes: | $3520.00 |
| Occupancy: | Vacant |
| Address: | 3409 Ridgeway Driv , Mississauga, L5L 0B9, Peel |
| Postal Code: | L5L 0B9 |
| Province/State: | Peel |
| Directions/Cross Streets: | RIDGEWAY DR./THE COLLEGEWAY |
| Level/Floor | Room | Length(ft) | Width(ft) | Descriptions | |
| Room 1 | Ground | Living Ro | 18.34 | 13.35 | Hardwood Floor, W/O To Terrace, Large Window |
| Room 2 | Ground | Dining Ro | 18.34 | 13.35 | Hardwood Floor, Combined w/Living |
| Room 3 | Ground | Kitchen | 7.97 | 9.68 | Stainless Steel Appl, Granite Counters, Breakfast Bar |
| Room 4 | Second | Primary B | 11.05 | 9.22 | Broadloom, 4 Pc Ensuite, Walk-In Closet(s) |
| Room 5 | Second | Bedroom 2 | 10.27 | 8.69 | Broadloom, Large Window, Double Closet |
| Washroom Type | No. of Pieces | Level |
| Washroom Type 1 | 4 | Second |
| Washroom Type 2 | 4 | Second |
| Washroom Type 3 | 2 | Ground |
| Washroom Type 4 | 0 | |
| Washroom Type 5 | 0 |
| Total Area: | 0.00 |
| Washrooms: | 3 |
| Heat Type: | Forced Air |
| Central Air Conditioning: | Central Air |
$
%
Years
This calculator is for demonstration purposes only. Always consult a professional
financial advisor before making personal financial decisions.
| Although the information displayed is believed to be accurate, no warranties or representations are made of any kind. |
| REALTY ONE GROUP FLAGSHIP |
- Listing -1 of 0
|
|

Hossein Vanishoja
Broker, ABR, SRS, P.Eng
Dir:
416-300-8000
Bus:
888-884-0105
Fax:
888-884-0106
| Virtual Tour | Book Showing | Email a Friend |
Jump To:
At a Glance:
| Type: | Com - Condo Townhouse |
| Area: | Peel |
| Municipality: | Mississauga |
| Neighbourhood: | Erin Mills |
| Style: | 2-Storey |
| Lot Size: | x 0.00() |
| Approximate Age: | |
| Tax: | $3,520 |
| Maintenance Fee: | $302.07 |
| Beds: | 2 |
| Baths: | 3 |
| Garage: | 0 |
| Fireplace: | N |
| Air Conditioning: | |
| Pool: |
Locatin Map:
Payment Calculator:

Listing added to your favorite list
Looking for resale homes?

By agreeing to Terms of Use, you will have ability to search up to 311610 listings and access to richer information than found on REALTOR.ca through my website.


