$739,900
Available - For Sale
Listing ID: X12143774
18267 Samuel Driv South , South Glengarry, K6H 7J1, Stormont, Dundas
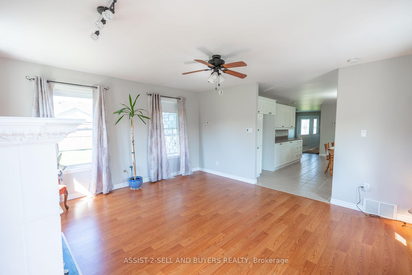
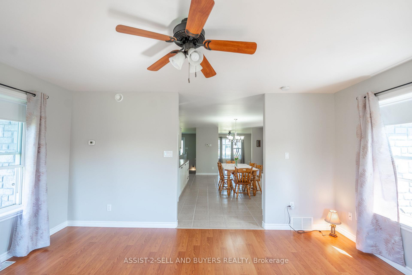
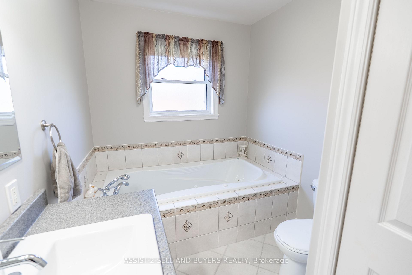
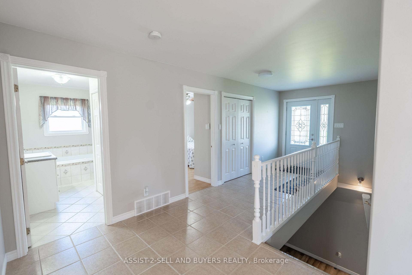
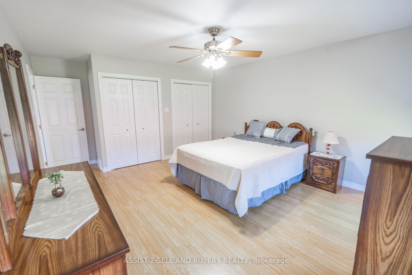

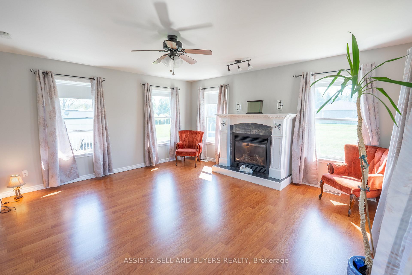
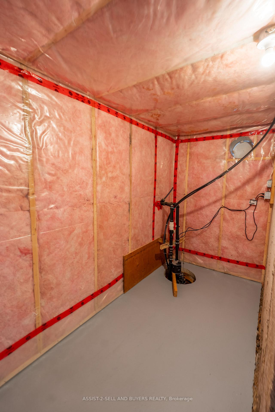
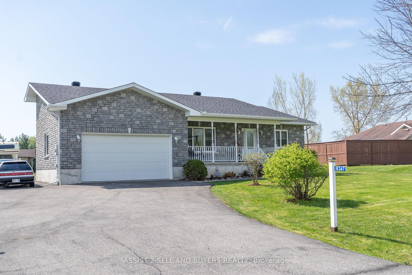
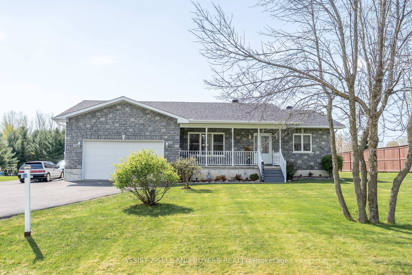
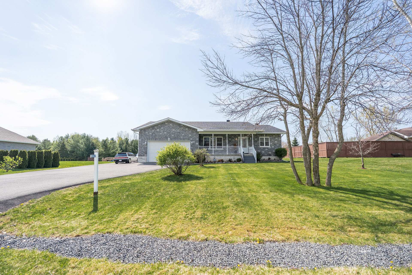
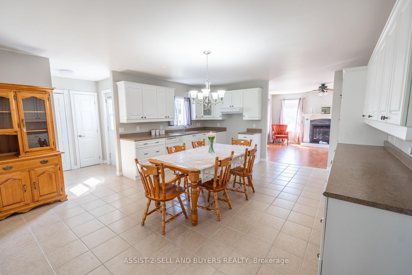
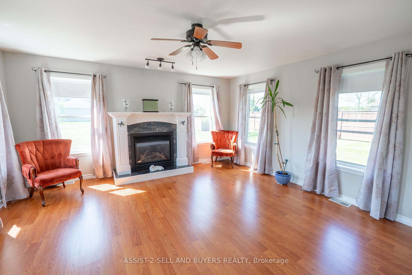
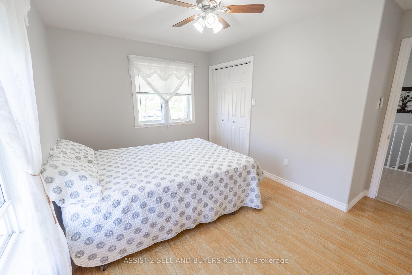
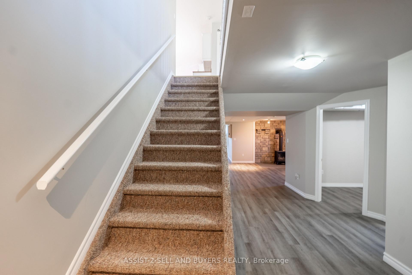

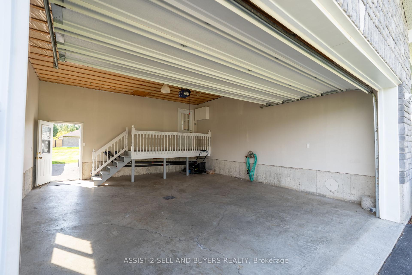
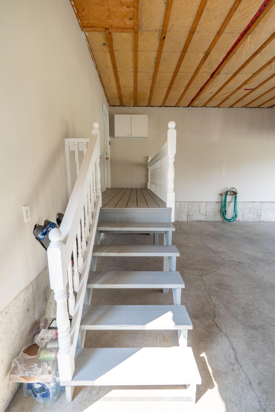
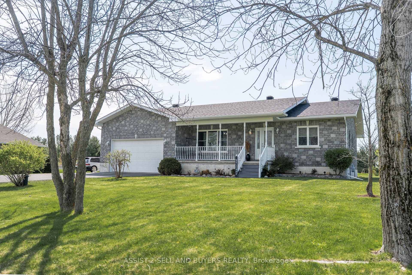
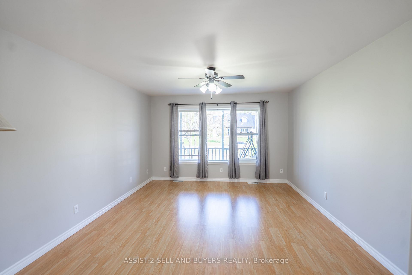
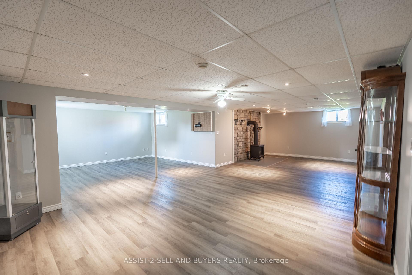
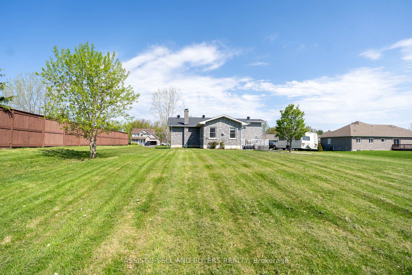
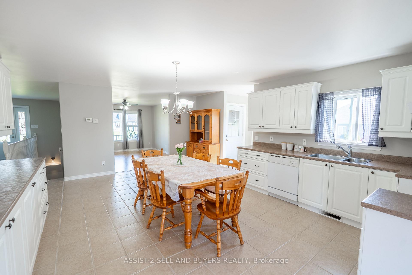
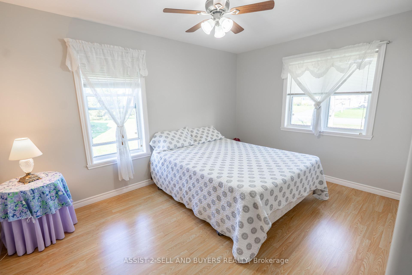
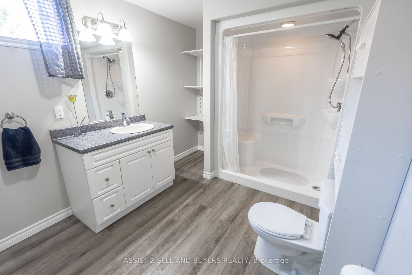
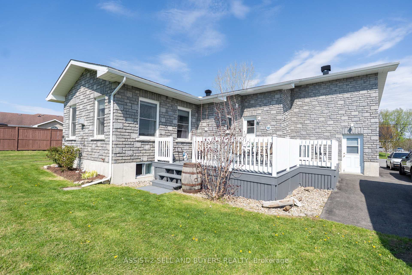
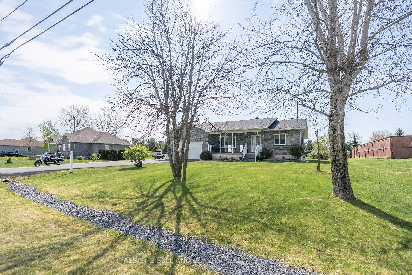
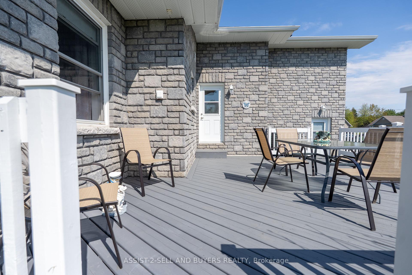
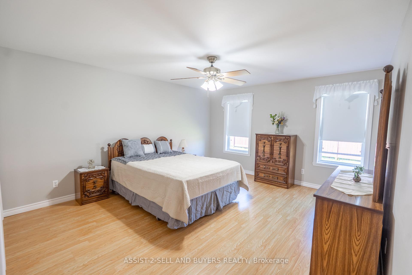
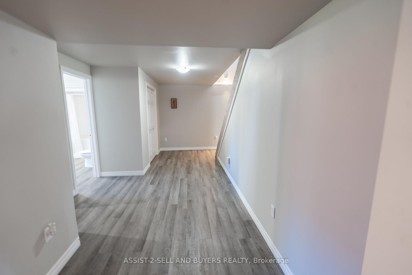






























| Sapphire Hills is calling your name with this meticulously well maintained home on an oversized lot. From the moment you walk up to this stone home you will feel the stresses of the day melt away. The attached 2 car garage enters into a space for dropping your coat and shoes or head outside to the backyard. Walking in this naturally bright home you will be please with the large kitchen with so much cupboard space and counters. There are two option for a living room on the main floor. You can have one facing your back yard or one facing the front. Two generous sized bedrooms and a full bathroom round out the main floor. In the lower level you will find a blank slate for your family. Will you use it as a rec room, living room, game room, or even an addition living space for family. The lower level also has space for storage a little shop and a bathroom. This home doesn't end there, the outside is just perfect for country living minutes from everything. The deck and tranquil yard make this oasis a perfect pot to enjoy the summer. Don't wait to see this one. |
| Price | $739,900 |
| Taxes: | $4834.00 |
| Assessment Year: | 2024 |
| Occupancy: | Vacant |
| Address: | 18267 Samuel Driv South , South Glengarry, K6H 7J1, Stormont, Dundas |
| Directions/Cross Streets: | Adrian/Samuel |
| Rooms: | 10 |
| Bedrooms: | 2 |
| Bedrooms +: | 0 |
| Family Room: | T |
| Basement: | Full, Finished |
| Level/Floor | Room | Length(ft) | Width(ft) | Descriptions | |
| Room 1 | Main | Kitchen | 20.01 | 17.06 | |
| Room 2 | Main | Living Ro | 14.43 | 12.79 | |
| Room 3 | Main | Living Ro | 14.1 | 15.42 | |
| Room 4 | Main | Bedroom | 14.43 | 21.98 | |
| Room 5 | Main | Bedroom | 13.45 | 9.51 | |
| Room 6 | Main | Bathroom | 6.89 | 11.15 | |
| Room 7 | Lower | Recreatio | 33.78 | 29.19 | |
| Room 8 | Lower | Bathroom | 11.81 | 7.22 | |
| Room 9 | Lower | Utility R | 20.01 | 12.14 | |
| Room 10 | Lower | Other | 10.5 | 7.22 |
| Washroom Type | No. of Pieces | Level |
| Washroom Type 1 | 4 | |
| Washroom Type 2 | 3 | |
| Washroom Type 3 | 0 | |
| Washroom Type 4 | 0 | |
| Washroom Type 5 | 0 |
| Total Area: | 0.00 |
| Approximatly Age: | 16-30 |
| Property Type: | Detached |
| Style: | Bungalow-Raised |
| Exterior: | Stone |
| Garage Type: | Attached |
| Drive Parking Spaces: | 4 |
| Pool: | None |
| Approximatly Age: | 16-30 |
| Approximatly Square Footage: | 1500-2000 |
| CAC Included: | N |
| Water Included: | N |
| Cabel TV Included: | N |
| Common Elements Included: | N |
| Heat Included: | N |
| Parking Included: | N |
| Condo Tax Included: | N |
| Building Insurance Included: | N |
| Fireplace/Stove: | Y |
| Heat Type: | Forced Air |
| Central Air Conditioning: | Central Air |
| Central Vac: | N |
| Laundry Level: | Syste |
| Ensuite Laundry: | F |
| Sewers: | Septic |
$
%
Years
This calculator is for demonstration purposes only. Always consult a professional
financial advisor before making personal financial decisions.
| Although the information displayed is believed to be accurate, no warranties or representations are made of any kind. |
| ASSIST-2-SELL AND BUYERS REALTY |
- Listing -1 of 0
|
|

Hossein Vanishoja
Broker, ABR, SRS, P.Eng
Dir:
416-300-8000
Bus:
888-884-0105
Fax:
888-884-0106
| Book Showing | Email a Friend |
Jump To:
At a Glance:
| Type: | Freehold - Detached |
| Area: | Stormont, Dundas and Glengarry |
| Municipality: | South Glengarry |
| Neighbourhood: | 723 - South Glengarry (Charlottenburgh) Twp |
| Style: | Bungalow-Raised |
| Lot Size: | x 259.19(Feet) |
| Approximate Age: | 16-30 |
| Tax: | $4,834 |
| Maintenance Fee: | $0 |
| Beds: | 2 |
| Baths: | 2 |
| Garage: | 0 |
| Fireplace: | Y |
| Air Conditioning: | |
| Pool: | None |
Locatin Map:
Payment Calculator:

Listing added to your favorite list
Looking for resale homes?

By agreeing to Terms of Use, you will have ability to search up to 311610 listings and access to richer information than found on REALTOR.ca through my website.


