$579,900
Available - For Sale
Listing ID: W12143776
93 The Queensway Aven , Toronto, M6S 5A7, Toronto
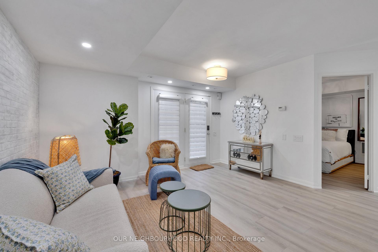
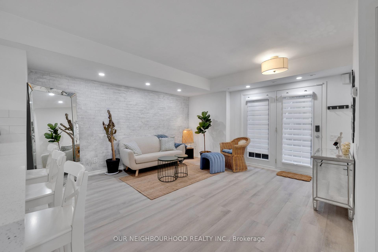
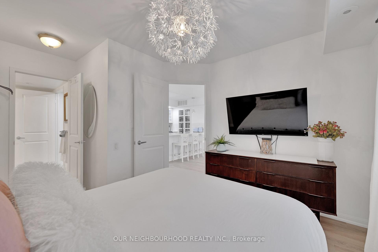
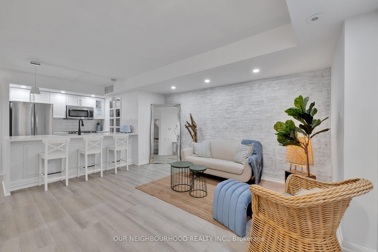
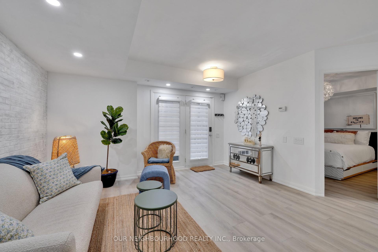
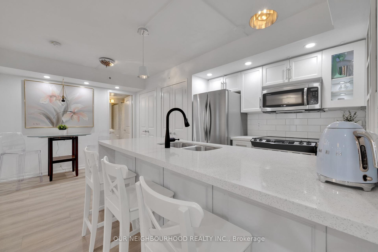
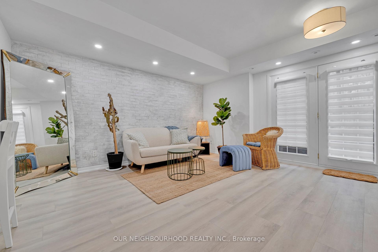
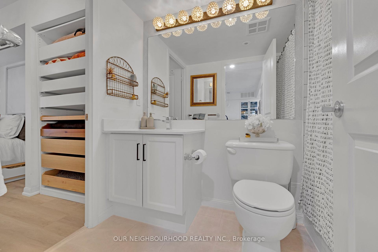
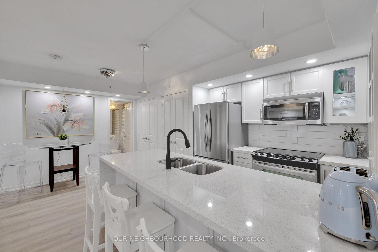
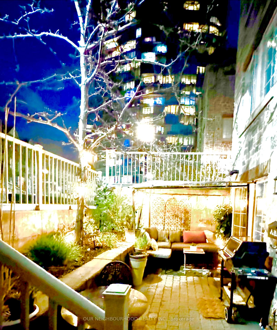
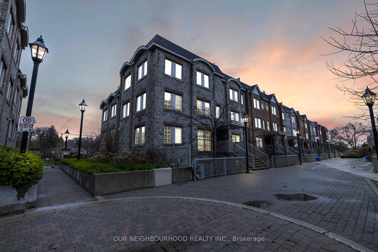
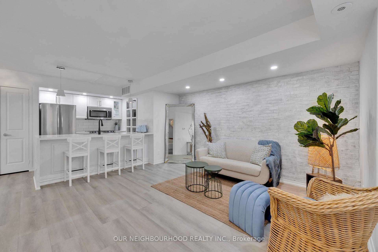
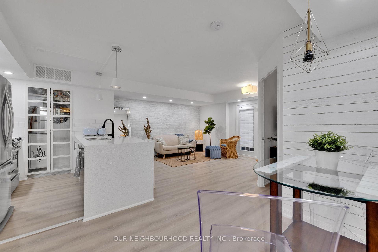
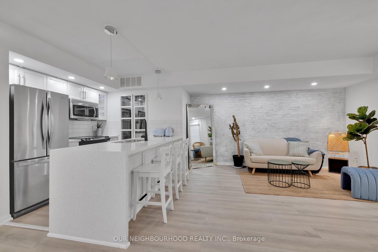
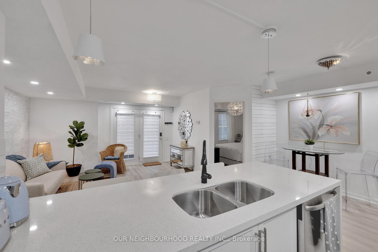
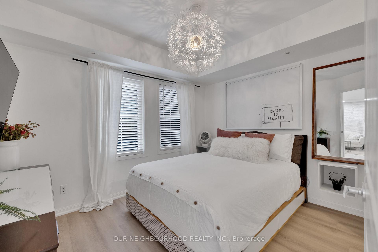
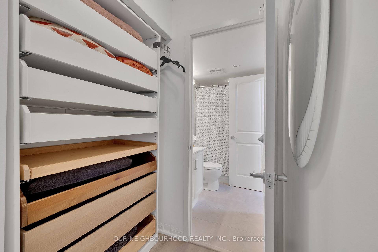
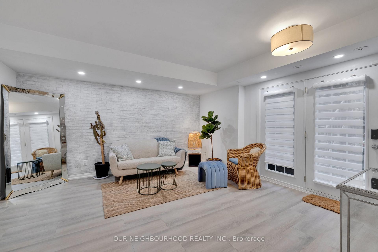
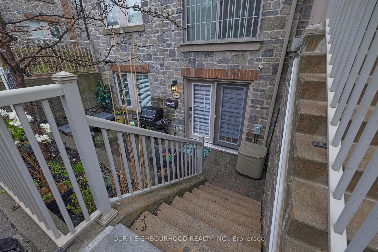
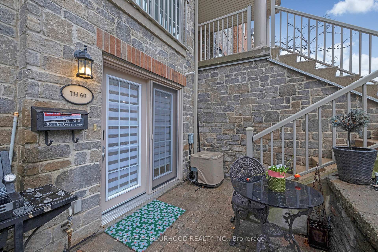
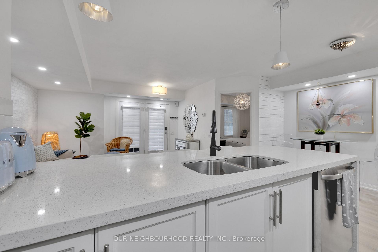
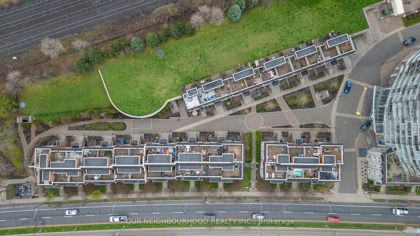
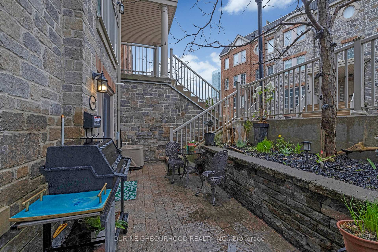
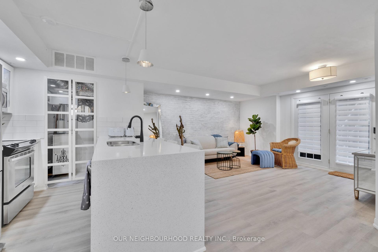
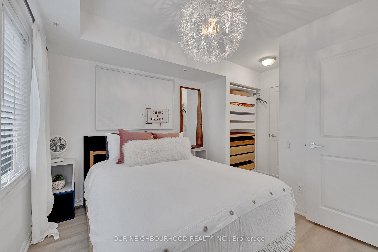
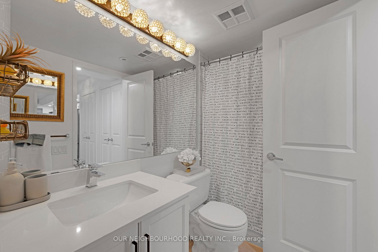
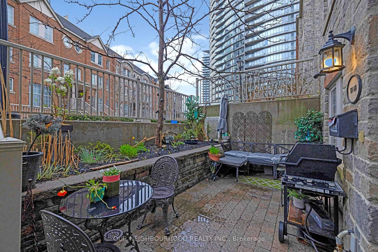
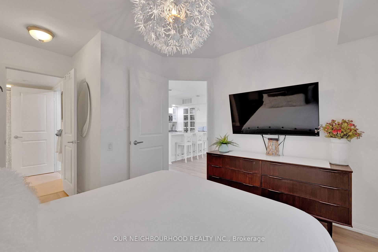
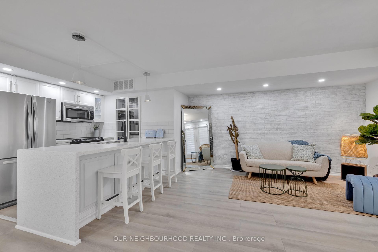
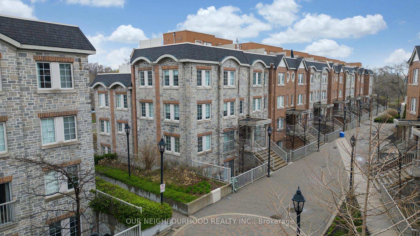
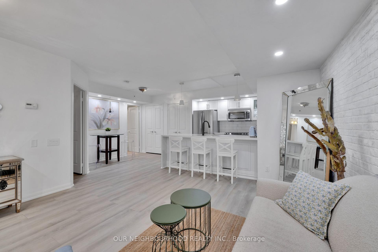
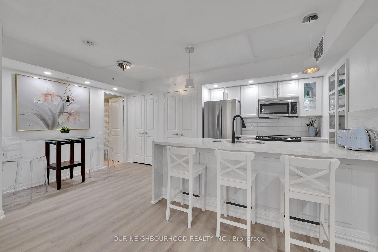

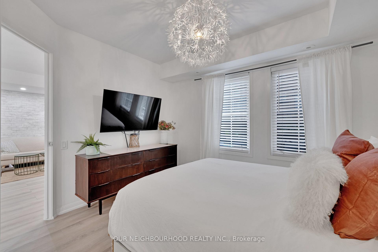
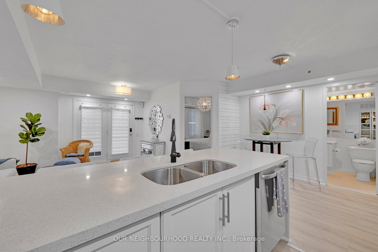
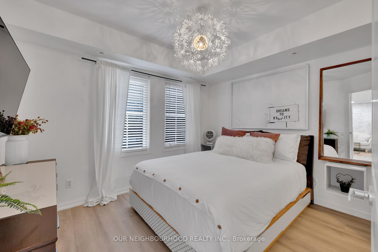
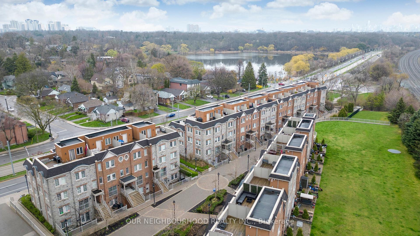





































| Tired of waiting on elevators? Discover the best in condo living with this beautifully updated, rarely offered end-unit townhome. Enjoy a spacious open-concept living and dining area featuring updated flooring throughout, pot lights, and a modern, airy feel. The stunning kitchen boasts new quartz waterfall countertops, a breakfast bar, stainless steel appliances, a stylish new backsplash, and upgraded sink and faucet - perfect for cooking and entertaining. The generously sized primary bedroom offers new flooring, custom closet organizers, and a semi-ensuite bathroom with a new quartz countertop and faucet. Freshly painted throughout, this home also features pantry storage with built-in organizers, in-unit laundry, and a tankless hot water tank. Step outside to your private 145 sq. ft. patio with gas BBQ hookup and your own garden space - ideal for summer gatherings. Enjoy access to the top-tier amenities at 15 Windermere, including an indoor pool, gym, sauna, party room with kitchen, and a virtual golf suite! The unit includes a secure, designated underground parking spot plus ample visitor parking. With High Park, Grenadier Pond, Lake Shore trails, and Sunnyside Beach just minutes away, you'll love the endless outdoor options. Convenient access to the Gardiner Expressway, TTC right at your doorstep, and the shops and restaurants of Bloor West Village nearby - this location truly has it all! |
| Price | $579,900 |
| Taxes: | $2353.30 |
| Occupancy: | Vacant |
| Address: | 93 The Queensway Aven , Toronto, M6S 5A7, Toronto |
| Postal Code: | M6S 5A7 |
| Province/State: | Toronto |
| Directions/Cross Streets: | Windermere/The Queensway |
| Level/Floor | Room | Length(ft) | Width(ft) | Descriptions | |
| Room 1 | Main | Living Ro | 14.43 | 13.51 | Walk-Out, Pot Lights, Vinyl Floor |
| Room 2 | Main | Dining Ro | 9.58 | 7.94 | Pot Lights, Vinyl Floor |
| Room 3 | Main | Kitchen | 8.2 | 8.1 | Quartz Counter, Stainless Steel Appl, Vinyl Floor |
| Room 4 | Main | Primary B | 11.09 | 9.32 | Semi Ensuite, Vinyl Floor, Large Window |
| Washroom Type | No. of Pieces | Level |
| Washroom Type 1 | 4 | Main |
| Washroom Type 2 | 0 | |
| Washroom Type 3 | 0 | |
| Washroom Type 4 | 0 | |
| Washroom Type 5 | 0 |
| Total Area: | 0.00 |
| Approximatly Age: | 16-30 |
| Washrooms: | 1 |
| Heat Type: | Forced Air |
| Central Air Conditioning: | Central Air |
$
%
Years
This calculator is for demonstration purposes only. Always consult a professional
financial advisor before making personal financial decisions.
| Although the information displayed is believed to be accurate, no warranties or representations are made of any kind. |
| OUR NEIGHBOURHOOD REALTY INC. |
- Listing -1 of 0
|
|

Hossein Vanishoja
Broker, ABR, SRS, P.Eng
Dir:
416-300-8000
Bus:
888-884-0105
Fax:
888-884-0106
| Virtual Tour | Book Showing | Email a Friend |
Jump To:
At a Glance:
| Type: | Com - Condo Townhouse |
| Area: | Toronto |
| Municipality: | Toronto W01 |
| Neighbourhood: | High Park-Swansea |
| Style: | Stacked Townhous |
| Lot Size: | x 0.00() |
| Approximate Age: | 16-30 |
| Tax: | $2,353.3 |
| Maintenance Fee: | $513.56 |
| Beds: | 1 |
| Baths: | 1 |
| Garage: | 0 |
| Fireplace: | N |
| Air Conditioning: | |
| Pool: |
Locatin Map:
Payment Calculator:

Listing added to your favorite list
Looking for resale homes?

By agreeing to Terms of Use, you will have ability to search up to 311610 listings and access to richer information than found on REALTOR.ca through my website.


