$824,900
Available - For Sale
Listing ID: X12142513
10217 Turner Road , Central Elgin, N5P 3T1, Elgin
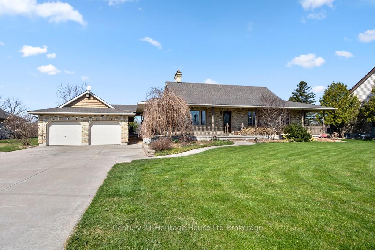
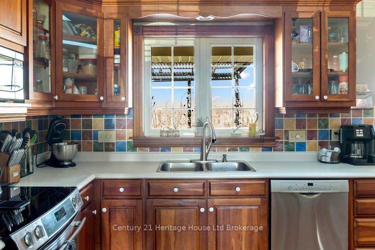
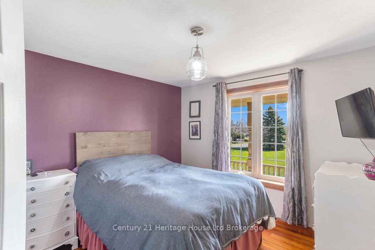
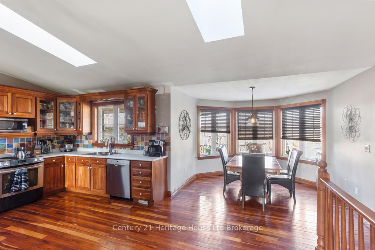
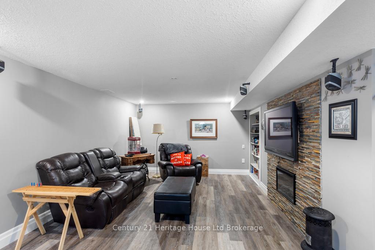
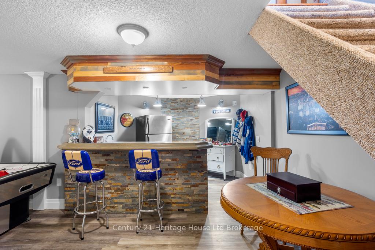
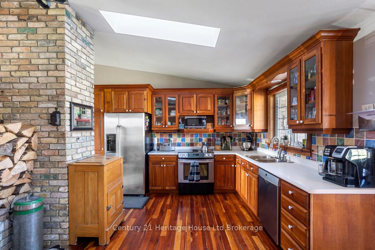

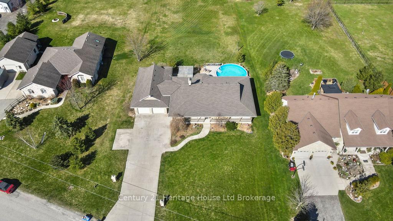
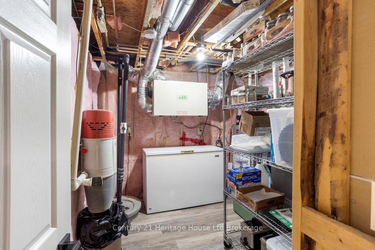
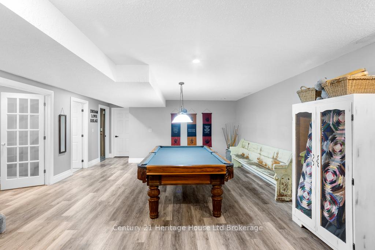
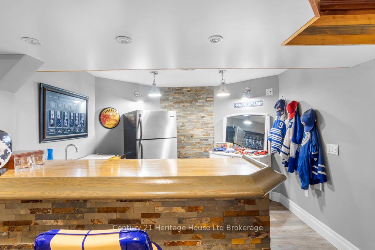
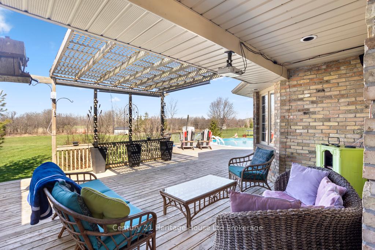
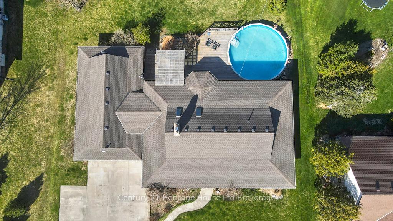
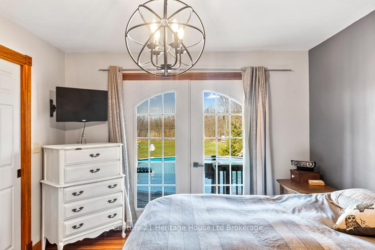
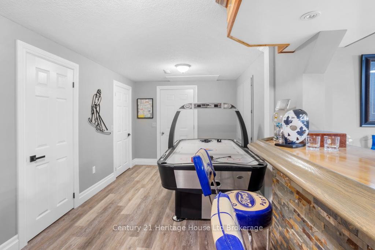
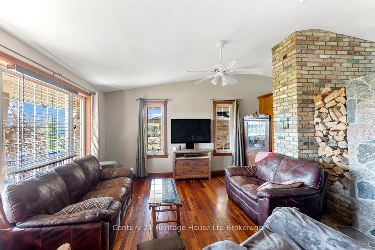
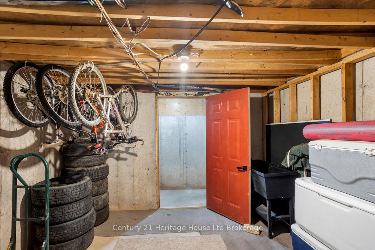
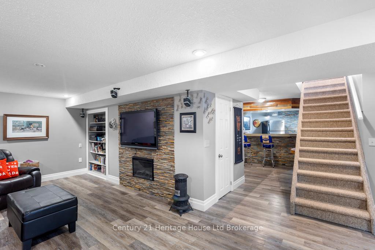
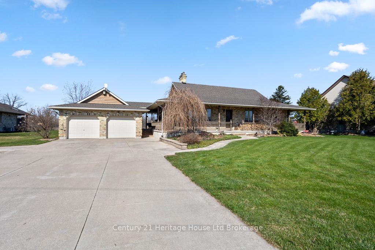
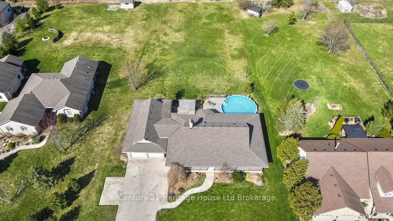
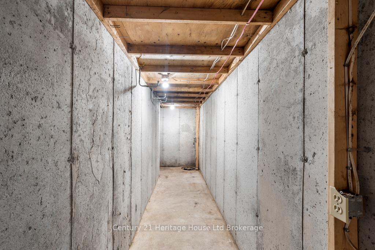
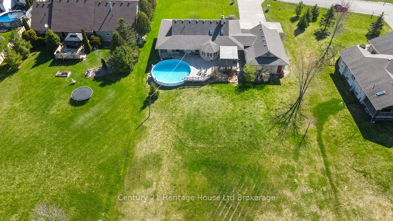
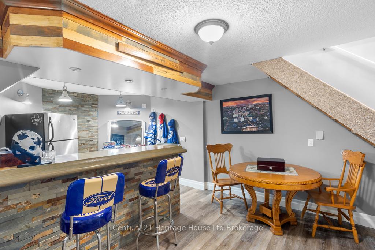
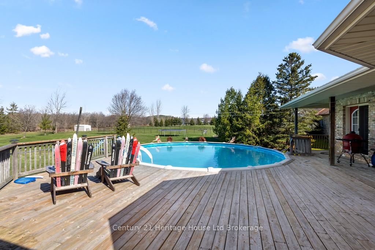
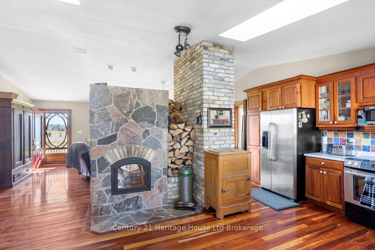
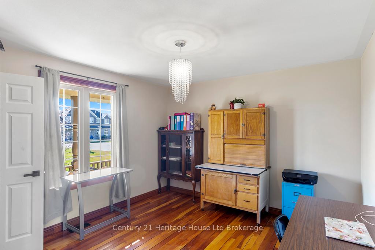
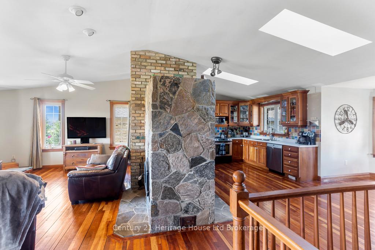
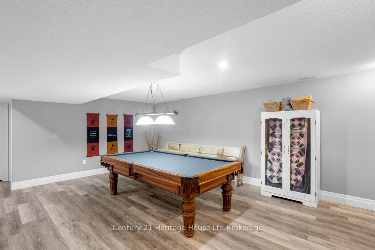
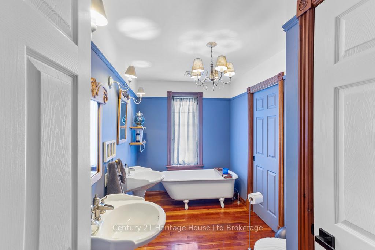
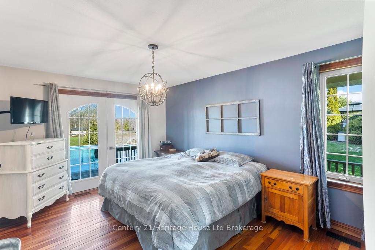
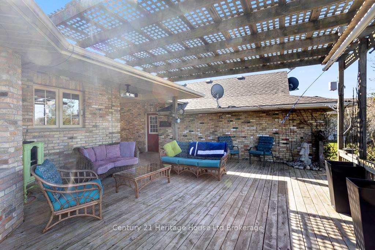
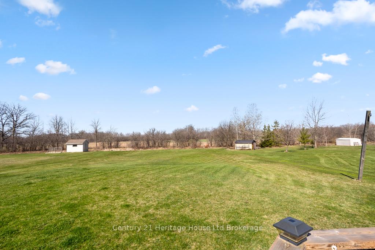
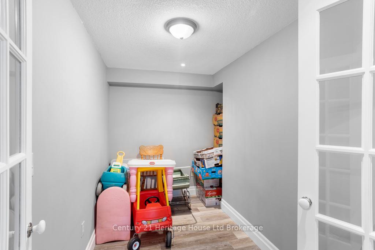
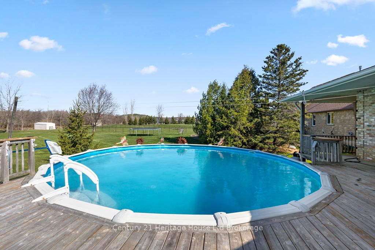
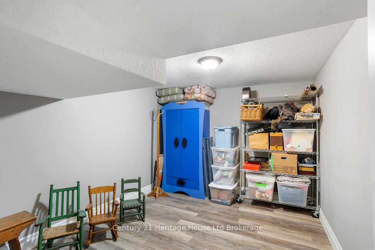
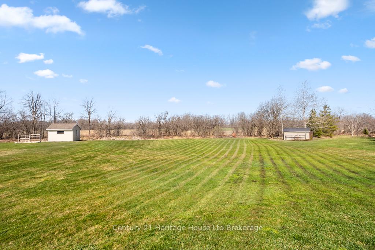
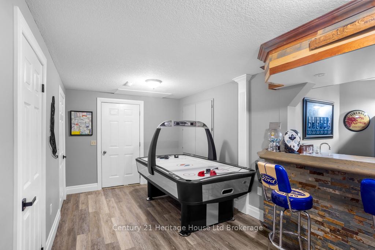
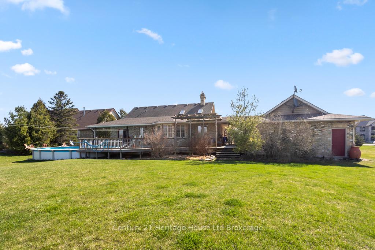







































| Don't miss your chance to own this amazing 3-bedroom bungalow sitting on a big 0.8-acre lot. Every night, you can enjoy beautiful sunsets right from your yard. With the new Volkswagen plant coming to St. Thomas, now is the perfect time to buy before the market heats up. This home is being sold by its original owner for the first time since it was built. Inside, you'll find hardwood floors and a large living room with a cozy fireplace, great for staying warm on cool nights. The finished basement is perfect for hanging out or hosting guests, and it has a separate entrance from the garage for extra convenience. Outside, you can relax on the covered front porch or enjoy summer days in the brand new above-ground pool. |
| Price | $824,900 |
| Taxes: | $5672.00 |
| Assessment Year: | 2024 |
| Occupancy: | Owner |
| Address: | 10217 Turner Road , Central Elgin, N5P 3T1, Elgin |
| Directions/Cross Streets: | Water Tower Road |
| Rooms: | 15 |
| Bedrooms: | 3 |
| Bedrooms +: | 0 |
| Family Room: | T |
| Basement: | Finished |
| Level/Floor | Room | Length(ft) | Width(ft) | Descriptions | |
| Room 1 | Main | Primary B | 15.32 | 11.09 | |
| Room 2 | Main | Bedroom | 13.48 | 11.41 | |
| Room 3 | Main | Bedroom 2 | 11.51 | 10.4 | |
| Room 4 | Main | Bathroom | 12.6 | 6.59 | |
| Room 5 | Main | Living Ro | 21.42 | 15.42 | |
| Room 6 | Main | Dining Ro | 13.09 | 11.25 | |
| Room 7 | Main | Kitchen | 18.34 | 12.66 | |
| Room 8 | Main | Laundry | 7.35 | 5.71 | |
| Room 9 | Lower | Recreatio | 24.57 | 16.76 | |
| Room 10 | Lower | Other | 11.09 | 10.07 | Wet Bar |
| Room 11 | Lower | Game Room | 14.24 | 8.99 | |
| Room 12 | Lower | Den | 12.66 | 10.17 | |
| Room 13 | Lower | Office | 10.66 | 7.58 | |
| Room 14 | Lower | Utility R | 10.66 | 10.17 | |
| Room 15 | Lower | Bathroom | 10.66 | 7.08 |
| Washroom Type | No. of Pieces | Level |
| Washroom Type 1 | 3 | Third |
| Washroom Type 2 | 4 | Lower |
| Washroom Type 3 | 0 | |
| Washroom Type 4 | 0 | |
| Washroom Type 5 | 0 |
| Total Area: | 0.00 |
| Approximatly Age: | 16-30 |
| Property Type: | Detached |
| Style: | Bungalow |
| Exterior: | Brick, Concrete Poured |
| Garage Type: | Attached |
| (Parking/)Drive: | Private Do |
| Drive Parking Spaces: | 6 |
| Park #1 | |
| Parking Type: | Private Do |
| Park #2 | |
| Parking Type: | Private Do |
| Pool: | On Groun |
| Approximatly Age: | 16-30 |
| Approximatly Square Footage: | 1500-2000 |
| CAC Included: | N |
| Water Included: | N |
| Cabel TV Included: | N |
| Common Elements Included: | N |
| Heat Included: | N |
| Parking Included: | N |
| Condo Tax Included: | N |
| Building Insurance Included: | N |
| Fireplace/Stove: | Y |
| Heat Type: | Forced Air |
| Central Air Conditioning: | Central Air |
| Central Vac: | N |
| Laundry Level: | Syste |
| Ensuite Laundry: | F |
| Sewers: | Septic |
$
%
Years
This calculator is for demonstration purposes only. Always consult a professional
financial advisor before making personal financial decisions.
| Although the information displayed is believed to be accurate, no warranties or representations are made of any kind. |
| Century 21 Heritage House Ltd Brokerage |
- Listing -1 of 0
|
|

Hossein Vanishoja
Broker, ABR, SRS, P.Eng
Dir:
416-300-8000
Bus:
888-884-0105
Fax:
888-884-0106
| Virtual Tour | Book Showing | Email a Friend |
Jump To:
At a Glance:
| Type: | Freehold - Detached |
| Area: | Elgin |
| Municipality: | Central Elgin |
| Neighbourhood: | Rural Central Elgin |
| Style: | Bungalow |
| Lot Size: | x 375.00(Feet) |
| Approximate Age: | 16-30 |
| Tax: | $5,672 |
| Maintenance Fee: | $0 |
| Beds: | 3 |
| Baths: | 2 |
| Garage: | 0 |
| Fireplace: | Y |
| Air Conditioning: | |
| Pool: | On Groun |
Locatin Map:
Payment Calculator:

Listing added to your favorite list
Looking for resale homes?

By agreeing to Terms of Use, you will have ability to search up to 311610 listings and access to richer information than found on REALTOR.ca through my website.


