$1,099,999
Available - For Sale
Listing ID: W12142290
6 Albemarle Cour , Brampton, L6Z 1R4, Peel
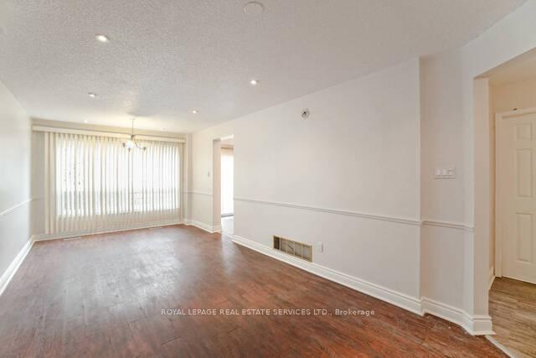
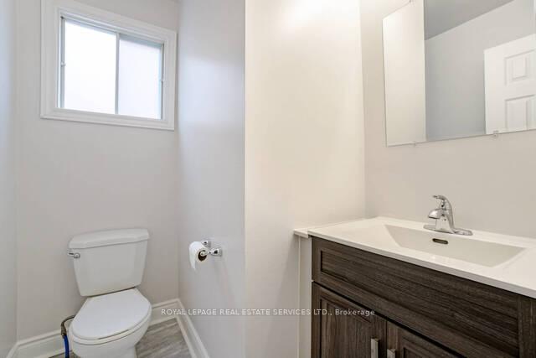
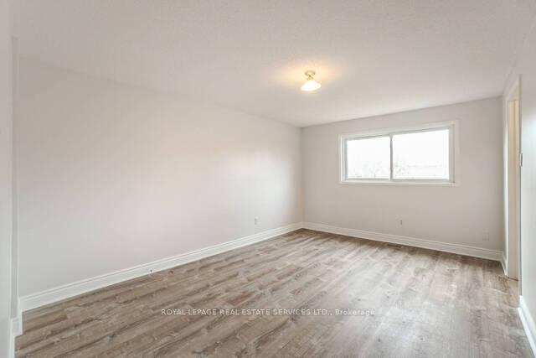
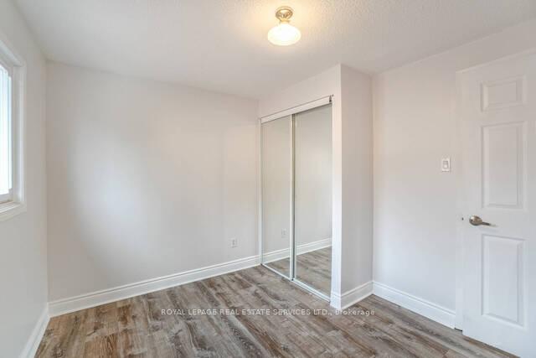
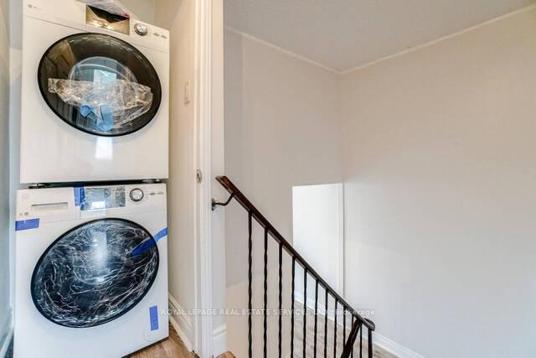
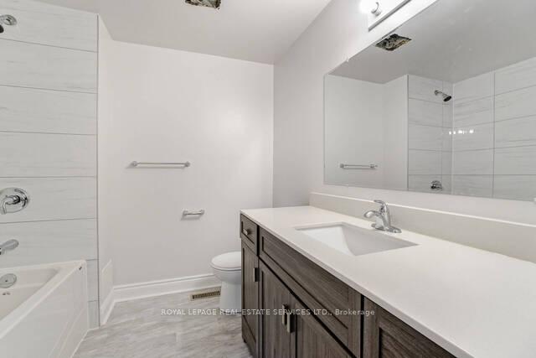
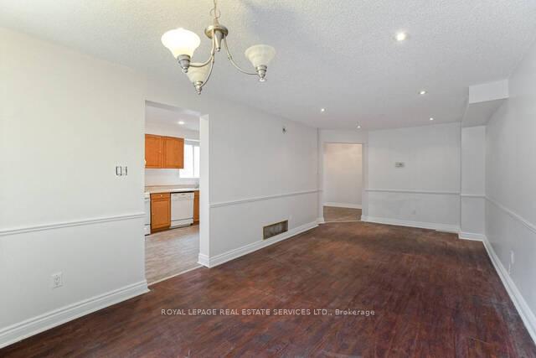
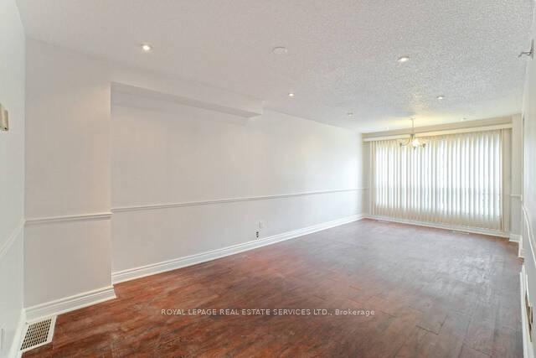
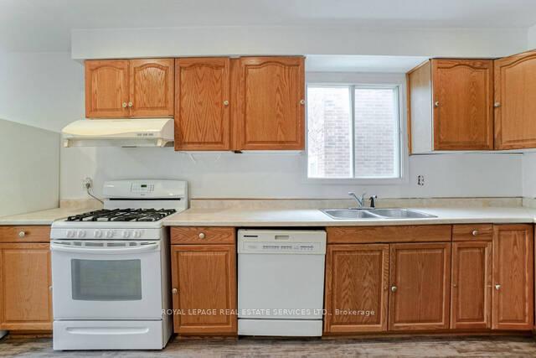
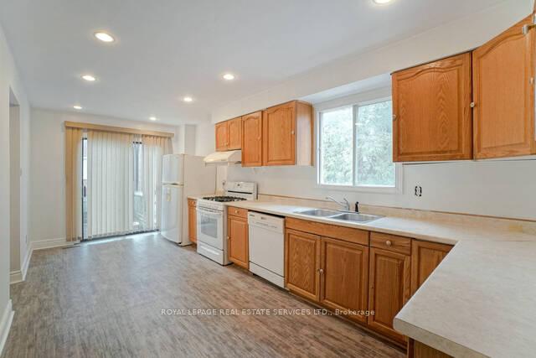
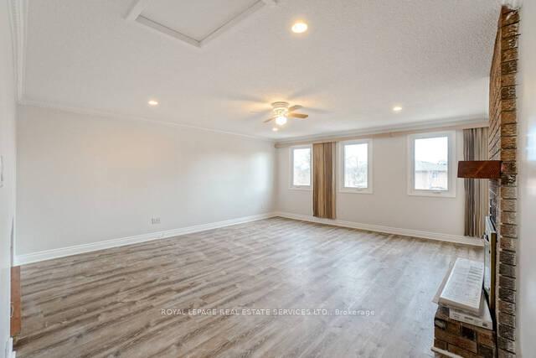
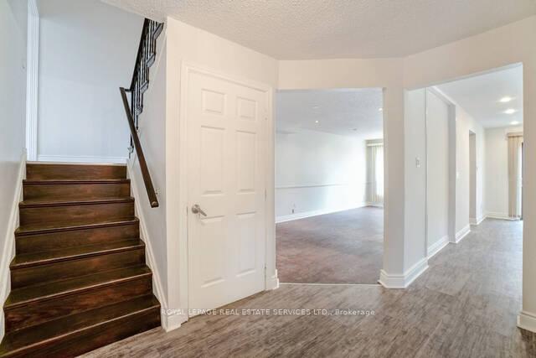
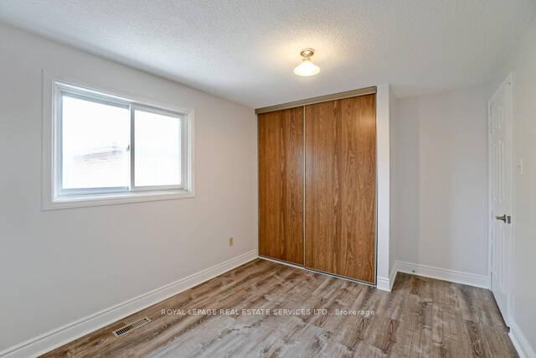
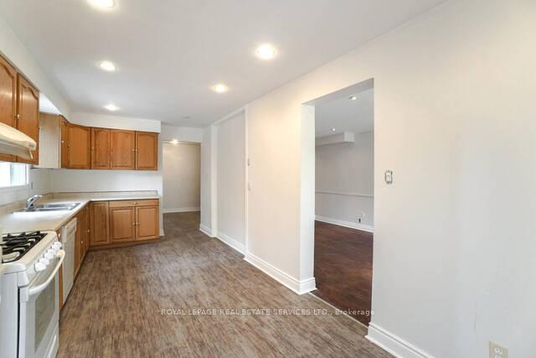
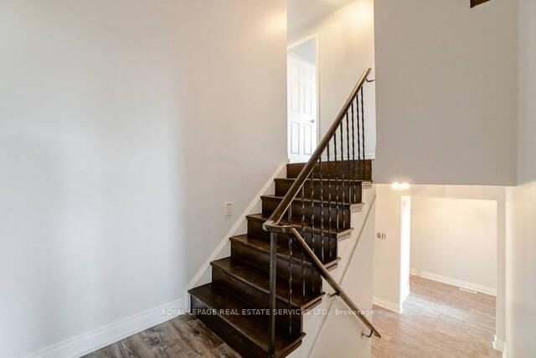
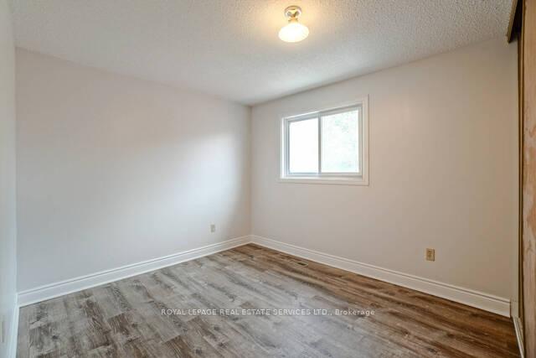
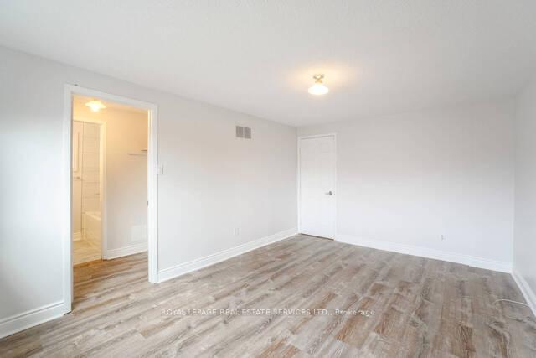
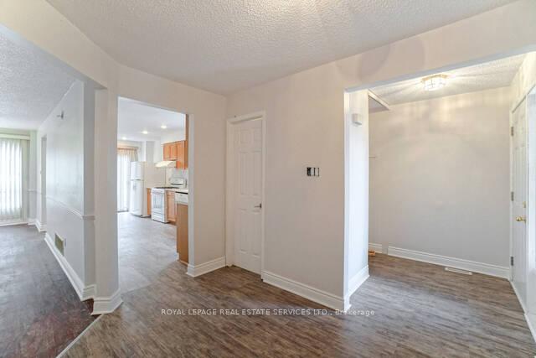


















| ***LEGAL BASEMENT APT** Absolutely Stunning. Very Rare!!! layout detached home offers upper unit aprox. 2000 sqft .3+( family room can be convertible to a forth bedroom), 4-bathroom, featuring legal one bedroom basement apartment approx, 900 sqft is a highlight with separate entrance and laundry, a full bathroom, ideal for multi-generational living or rental income in a nice mature neighborhood in a quiet court, the upper unit all bathroom are fully renovated and the suite comes with a new washer and dryer. "above garage" family room with fireplace creating an inviting space for entertainment. The kitchen with new flooring and Fridge , eat in area and walkout to the patio perfect for Barbeque time, Close to all amenities: schools, parks, public transit , groceries, restaurants. |
| Price | $1,099,999 |
| Taxes: | $5379.30 |
| Occupancy: | Tenant |
| Address: | 6 Albemarle Cour , Brampton, L6Z 1R4, Peel |
| Directions/Cross Streets: | Sandalwd/Braidwd Lake |
| Rooms: | 7 |
| Rooms +: | 3 |
| Bedrooms: | 3 |
| Bedrooms +: | 1 |
| Family Room: | T |
| Basement: | Apartment |
| Level/Floor | Room | Length(ft) | Width(ft) | Descriptions | |
| Room 1 | Ground | Living Ro | 13.19 | 10.5 | Combined w/Dining |
| Room 2 | Ground | Dining Ro | 9.84 | 10.5 | Combined w/Living |
| Room 3 | Ground | Kitchen | 14.43 | 8.36 | Eat-in Kitchen, W/O To Deck |
| Room 4 | In Between | Family Ro | 19.68 | 17.38 | Cathedral Ceiling(s), Fireplace, Above Grade Window |
| Room 5 | Second | Primary B | 15.15 | 10.86 | |
| Room 6 | Second | Bedroom 2 | 11.84 | 9.51 | |
| Room 7 | Second | Bedroom 3 | 9.84 | 9.51 | |
| Room 8 | Basement | Bedroom 5 | 9.28 | 9.09 | |
| Room 9 | Basement | Recreatio | 20.5 | 18.01 |
| Washroom Type | No. of Pieces | Level |
| Washroom Type 1 | 2 | Main |
| Washroom Type 2 | 3 | Second |
| Washroom Type 3 | 3 | Basement |
| Washroom Type 4 | 0 | |
| Washroom Type 5 | 0 |
| Total Area: | 0.00 |
| Property Type: | Detached |
| Style: | 2-Storey |
| Exterior: | Brick |
| Garage Type: | Attached |
| Drive Parking Spaces: | 4 |
| Pool: | None |
| Approximatly Square Footage: | 1500-2000 |
| CAC Included: | N |
| Water Included: | N |
| Cabel TV Included: | N |
| Common Elements Included: | N |
| Heat Included: | N |
| Parking Included: | N |
| Condo Tax Included: | N |
| Building Insurance Included: | N |
| Fireplace/Stove: | Y |
| Heat Type: | Forced Air |
| Central Air Conditioning: | Central Air |
| Central Vac: | N |
| Laundry Level: | Syste |
| Ensuite Laundry: | F |
| Sewers: | Sewer |
$
%
Years
This calculator is for demonstration purposes only. Always consult a professional
financial advisor before making personal financial decisions.
| Although the information displayed is believed to be accurate, no warranties or representations are made of any kind. |
| ROYAL LEPAGE REAL ESTATE SERVICES LTD. |
- Listing -1 of 0
|
|

Hossein Vanishoja
Broker, ABR, SRS, P.Eng
Dir:
416-300-8000
Bus:
888-884-0105
Fax:
888-884-0106
| Virtual Tour | Book Showing | Email a Friend |
Jump To:
At a Glance:
| Type: | Freehold - Detached |
| Area: | Peel |
| Municipality: | Brampton |
| Neighbourhood: | Heart Lake West |
| Style: | 2-Storey |
| Lot Size: | x 109.91(Feet) |
| Approximate Age: | |
| Tax: | $5,379.3 |
| Maintenance Fee: | $0 |
| Beds: | 3+1 |
| Baths: | 4 |
| Garage: | 0 |
| Fireplace: | Y |
| Air Conditioning: | |
| Pool: | None |
Locatin Map:
Payment Calculator:

Listing added to your favorite list
Looking for resale homes?

By agreeing to Terms of Use, you will have ability to search up to 311610 listings and access to richer information than found on REALTOR.ca through my website.


